Idées déco de sous-sols classiques avec un sol multicolore
Trier par :
Budget
Trier par:Populaires du jour
101 - 120 sur 261 photos
1 sur 3
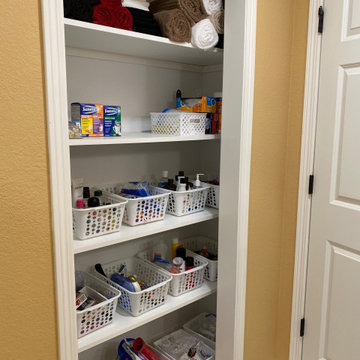
Lower Level Remodel for additional Living Space
Aménagement d'un grand sous-sol classique semi-enterré avec un sol en vinyl et un sol multicolore.
Aménagement d'un grand sous-sol classique semi-enterré avec un sol en vinyl et un sol multicolore.
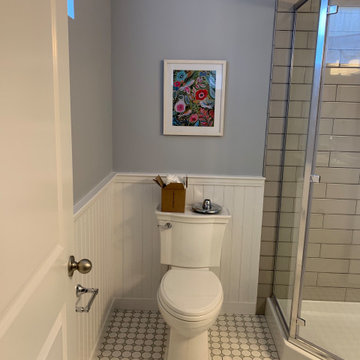
In this basement a full bath, kitchenette, media space and workout room were created giving the family a great area for both kids and adults to entertain.
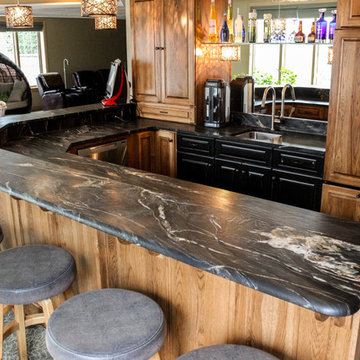
A unique black granite bar top with white "rivers" of minerals cutting through it. The granite has an almost wood-like texture.
Exemple d'un très grand sous-sol chic donnant sur l'extérieur avec un mur vert, moquette, une cheminée standard, un manteau de cheminée en pierre et un sol multicolore.
Exemple d'un très grand sous-sol chic donnant sur l'extérieur avec un mur vert, moquette, une cheminée standard, un manteau de cheminée en pierre et un sol multicolore.
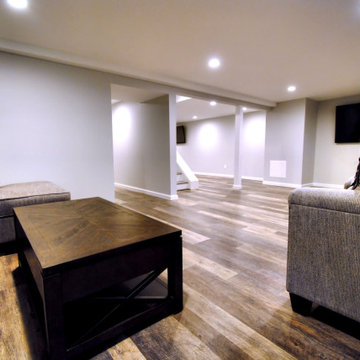
Vinyl plank tile floor. Basement bathroom.
Inspiration pour un grand sous-sol traditionnel enterré avec un mur gris, un sol en vinyl, aucune cheminée et un sol multicolore.
Inspiration pour un grand sous-sol traditionnel enterré avec un mur gris, un sol en vinyl, aucune cheminée et un sol multicolore.
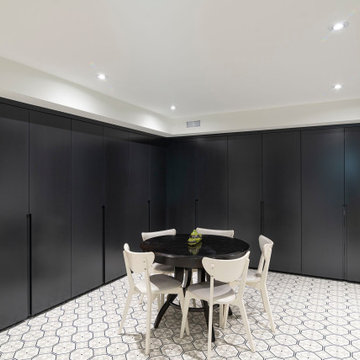
Idées déco pour un grand sous-sol classique avec un sol en carrelage de porcelaine et un sol multicolore.
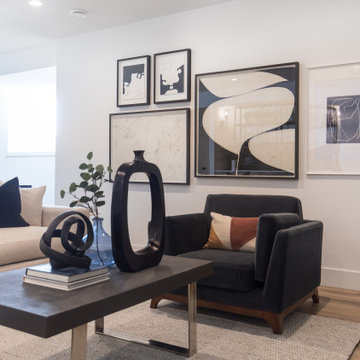
This stunning Aspen Woods showhome is designed on a grand scale with modern, clean lines intended to make a statement. Throughout the home you will find warm leather accents, an abundance of rich textures and eye-catching sculptural elements. The home features intricate details such as mountain inspired paneling in the dining room and master ensuite doors, custom iron oval spindles on the staircase, and patterned tiles in both the master ensuite and main floor powder room. The expansive white kitchen is bright and inviting with contrasting black elements and warm oak floors for a contemporary feel. An adjoining great room is anchored by a Scandinavian-inspired two-storey fireplace finished to evoke the look and feel of plaster. Each of the five bedrooms has a unique look ranging from a calm and serene master suite, to a soft and whimsical girls room and even a gaming inspired boys bedroom. This home is a spacious retreat perfect for the entire family!
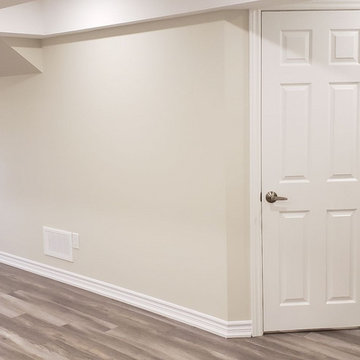
Exemple d'un sous-sol chic semi-enterré et de taille moyenne avec un mur beige, sol en stratifié, aucune cheminée et un sol multicolore.
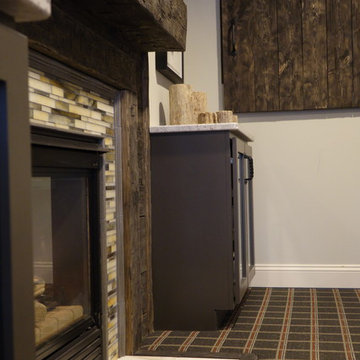
Grab a workout, take a shower, hit the bar and relax in this rec room with a cozy fireplace and gorgeous views.
Aménagement d'un très grand sous-sol classique donnant sur l'extérieur avec un mur gris, moquette, une cheminée standard, un manteau de cheminée en carrelage et un sol multicolore.
Aménagement d'un très grand sous-sol classique donnant sur l'extérieur avec un mur gris, moquette, une cheminée standard, un manteau de cheminée en carrelage et un sol multicolore.
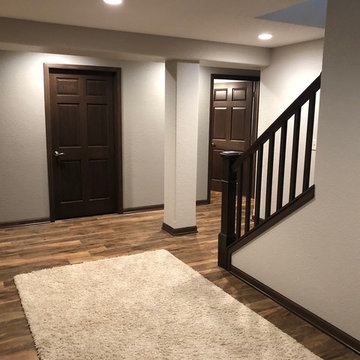
After view 4 view from main living area to overflow pantry and full bath. Bath location allow easy access from upstairs living area and garage entry so they do not have to walk thrrough the home to the front bath. Over flow pantry is easy access from kitchen immeidately at the top of the stairs.
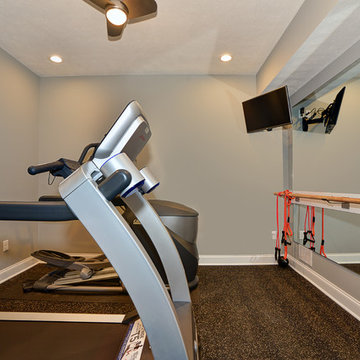
Aménagement d'un sous-sol classique de taille moyenne avec un mur beige et un sol multicolore.
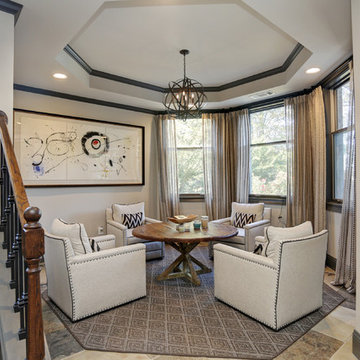
4 Seat Sitting Area
Interior Design by Caprice Cannon Interiors
Face Book at Caprice Cannon Interiors
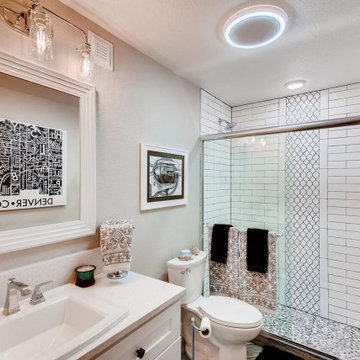
A walkout basement that has it all. A home theater, large wet bar, gorgeous bathroom, and entertainment space.
Inspiration pour un très grand sous-sol traditionnel donnant sur l'extérieur avec salle de cinéma, un mur gris, moquette, un sol multicolore et un plafond à caissons.
Inspiration pour un très grand sous-sol traditionnel donnant sur l'extérieur avec salle de cinéma, un mur gris, moquette, un sol multicolore et un plafond à caissons.
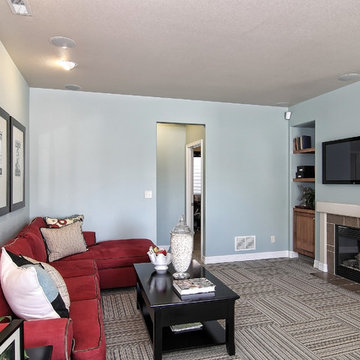
Our lower-level recreation rooms are anything but ordinary. Every homebuyer has the opportunity to meet with our low-voltage specialists to wire for all their high-tech needs!
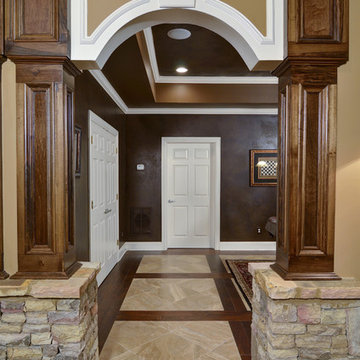
Basement remodel where we added wetbar, expanded home gym, updated audio visual, new floors, exterior work and much more.
Inspiration pour un sous-sol traditionnel avec un sol multicolore.
Inspiration pour un sous-sol traditionnel avec un sol multicolore.
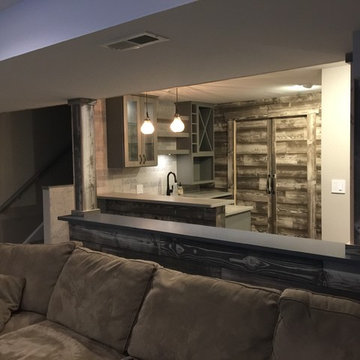
Basement bar with seating, barn wood, concrete, entertainment area flagstone tile, floating shelves, glass, grey cabinetry custom home wet bar, pebble tile, pendant lighting, pocket doors, professional design, quartzite top, recessed lighting, shiplap siding, sliding barn doors, custom Tile.
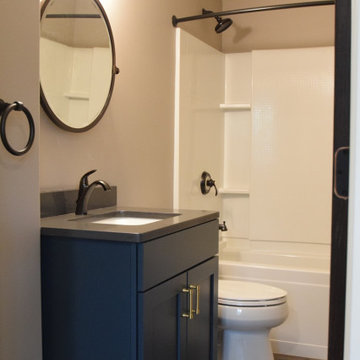
Cette image montre un grand sous-sol traditionnel enterré avec un bar de salon, un mur beige, un sol en vinyl et un sol multicolore.
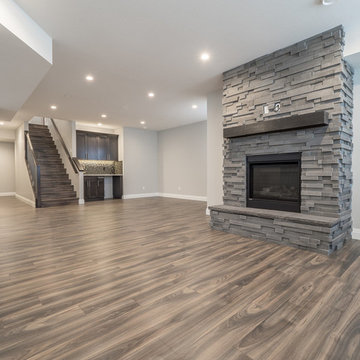
Home Builder Ridgestone Homes
Exemple d'un sous-sol chic semi-enterré et de taille moyenne avec un mur gris, sol en stratifié, une cheminée standard, un manteau de cheminée en brique et un sol multicolore.
Exemple d'un sous-sol chic semi-enterré et de taille moyenne avec un mur gris, sol en stratifié, une cheminée standard, un manteau de cheminée en brique et un sol multicolore.
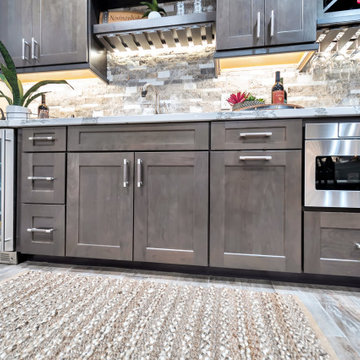
Cette image montre un grand sous-sol traditionnel avec un sol en carrelage de porcelaine et un sol multicolore.
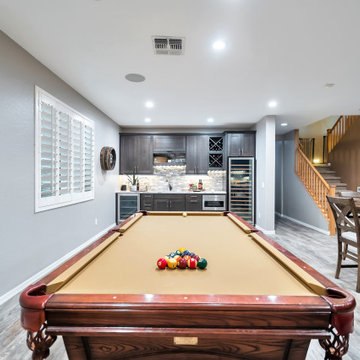
Aménagement d'un grand sous-sol classique avec un sol en carrelage de porcelaine et un sol multicolore.
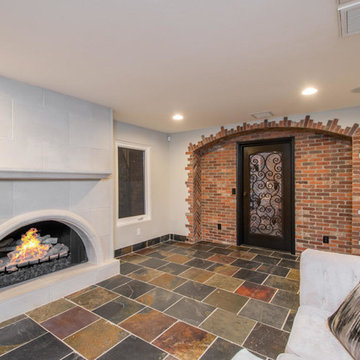
Réalisation d'un sous-sol tradition semi-enterré et de taille moyenne avec un mur gris, un sol en ardoise, une cheminée standard, un manteau de cheminée en béton et un sol multicolore.
Idées déco de sous-sols classiques avec un sol multicolore
6