Idées déco de sous-sols classiques
Trier par :
Budget
Trier par:Populaires du jour
121 - 140 sur 4 982 photos
1 sur 3
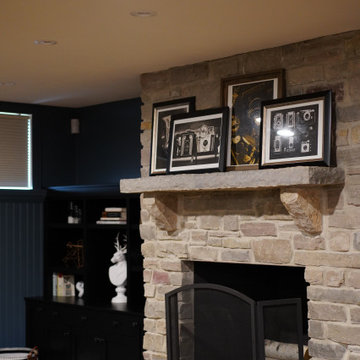
Now this is the perfect place for watching some football or a little blacklight ping pong. We added wide plank pine floors and deep dirty blue walls to create the frame. The black velvet pit sofa, custom made table, pops of gold, leather, fur and reclaimed wood give this space the masculine but sexy feel we were trying to accomplish.
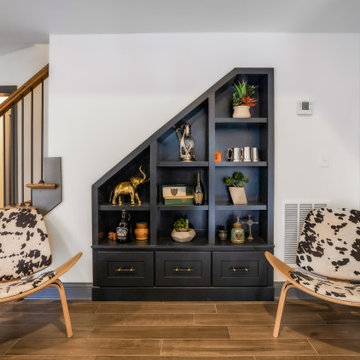
Custom Under Stair Built-Ins & Modern Cowhide Seating in Custom Basement Remodel.
Inspiration pour un grand sous-sol traditionnel donnant sur l'extérieur avec salle de cinéma, un mur blanc, un sol en carrelage de porcelaine et un sol marron.
Inspiration pour un grand sous-sol traditionnel donnant sur l'extérieur avec salle de cinéma, un mur blanc, un sol en carrelage de porcelaine et un sol marron.
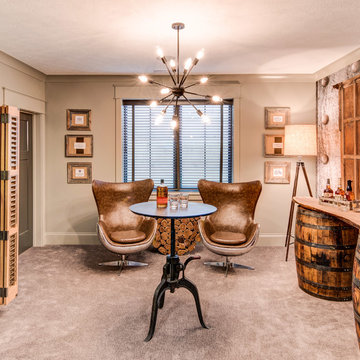
A medley of modern-rustic design and patterns come together in this transitional style home.
Project completed by Wendy Langston's Everything Home interior design firm, which serves Carmel, Zionsville, Fishers, Westfield, Noblesville, and Indianapolis.
For more about Everything Home, click here: https://everythinghomedesigns.com/
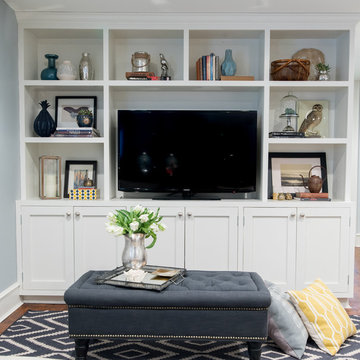
Joe Tighe
Aménagement d'un grand sous-sol classique semi-enterré avec un mur bleu et aucune cheminée.
Aménagement d'un grand sous-sol classique semi-enterré avec un mur bleu et aucune cheminée.
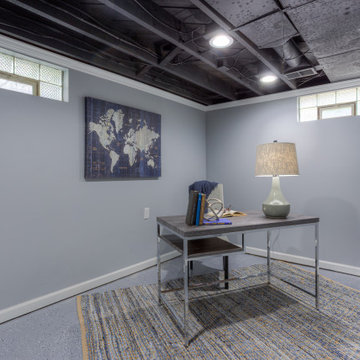
Previously unfinished and unusable basement transformed into a comforting office space with open and ceiling painted black to provide the illusion of a higher ceiling and epoxied floors.

Aménagement d'un grand sous-sol classique donnant sur l'extérieur avec un bar de salon, un mur gris, sol en stratifié, un sol marron et du lambris.
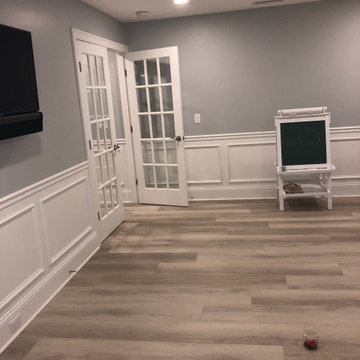
Media room with surround sound and a projector screen. Custom Bar, Bathroom, Family room, Kids Room
Réalisation d'un très grand sous-sol tradition enterré avec un sol en vinyl.
Réalisation d'un très grand sous-sol tradition enterré avec un sol en vinyl.
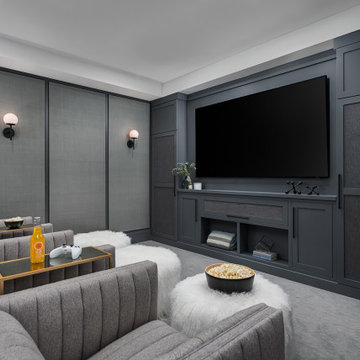
Basement Remodel with multiple areas for work, play and relaxation.
Cette photo montre un grand sous-sol chic enterré avec un mur gris, un sol en vinyl, une cheminée standard, un manteau de cheminée en pierre et un sol marron.
Cette photo montre un grand sous-sol chic enterré avec un mur gris, un sol en vinyl, une cheminée standard, un manteau de cheminée en pierre et un sol marron.
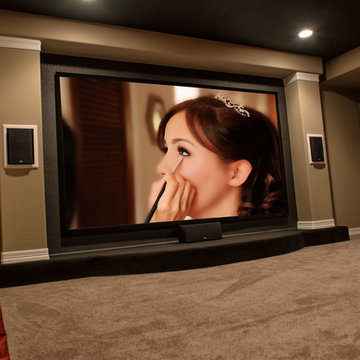
Aménagement d'un grand sous-sol classique donnant sur l'extérieur avec un mur beige et moquette.
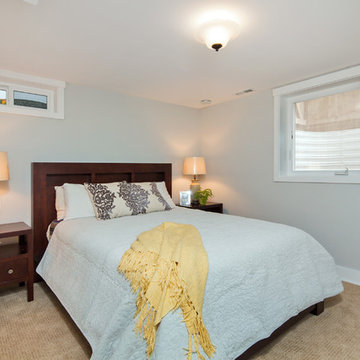
Build: Jackson Design Build. Photography: Malia Campbell
Exemple d'un sous-sol chic semi-enterré et de taille moyenne avec un mur bleu, moquette, aucune cheminée et un sol beige.
Exemple d'un sous-sol chic semi-enterré et de taille moyenne avec un mur bleu, moquette, aucune cheminée et un sol beige.
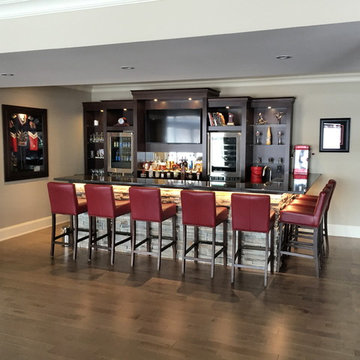
Custom Sports Bar Cabinets with glass shelves.
Réalisation d'un sous-sol tradition enterré et de taille moyenne avec un mur gris, un sol en bois brun et un sol marron.
Réalisation d'un sous-sol tradition enterré et de taille moyenne avec un mur gris, un sol en bois brun et un sol marron.
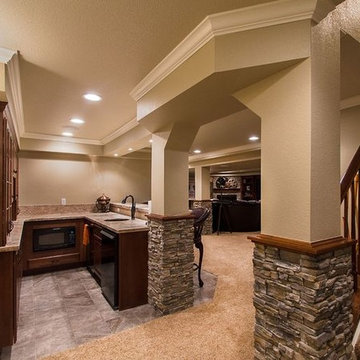
Idée de décoration pour un grand sous-sol tradition enterré avec un mur beige, moquette, une cheminée standard et un sol beige.
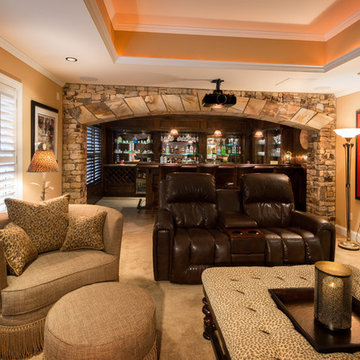
Heather Fritz
Cette photo montre un grand sous-sol chic donnant sur l'extérieur avec un mur orange, moquette et aucune cheminée.
Cette photo montre un grand sous-sol chic donnant sur l'extérieur avec un mur orange, moquette et aucune cheminée.
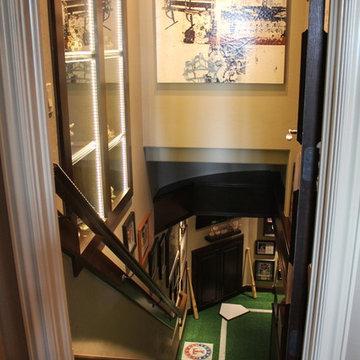
custom astro turf flooring adds the finishing touch to this sports fan's modern day man cave. sports fan basement design by bella vici, an interior design firm and retail shoppe located in Oklahoma City. http://bellavici.com
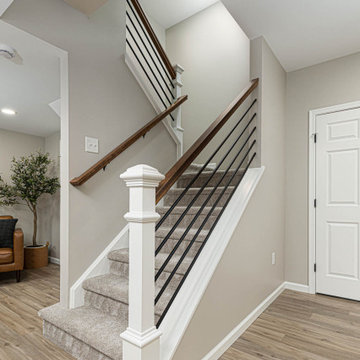
Basement Stairs with custom made railing
Idée de décoration pour un grand sous-sol tradition donnant sur l'extérieur avec un mur gris, un sol en vinyl et un sol marron.
Idée de décoration pour un grand sous-sol tradition donnant sur l'extérieur avec un mur gris, un sol en vinyl et un sol marron.
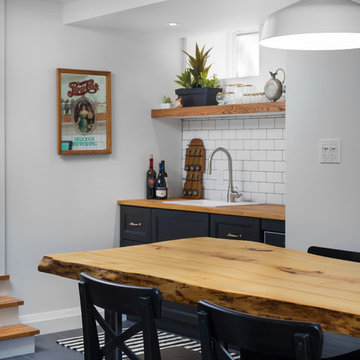
This eclectic space is infused with unique pieces and warm finishes combined to create a welcoming and comfortable space. We used Ikea kitchen cabinets and butcher block counter top for the bar area and built in media center. Custom wood floating shelves to match, maximize storage while maintaining clean lines and minimizing clutter. A custom bar table in the same wood tones is the perfect spot to hang out and play games. Splashes of brass and pewter in the hardware and antique accessories offset bright accents that pop against or white walls and ceiling. Grey floor tiles are an easy to clean solution warmed up by woven area rugs.
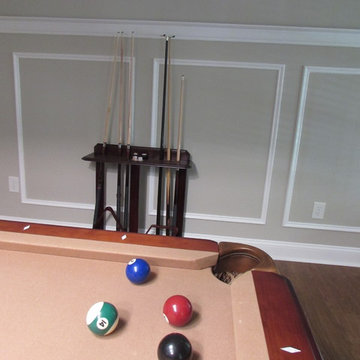
Idée de décoration pour un grand sous-sol tradition donnant sur l'extérieur avec un mur beige, un sol en vinyl, une cheminée standard et un manteau de cheminée en pierre.

Idée de décoration pour un sous-sol tradition de taille moyenne et enterré avec un mur beige, moquette, une cheminée standard et un manteau de cheminée en brique.
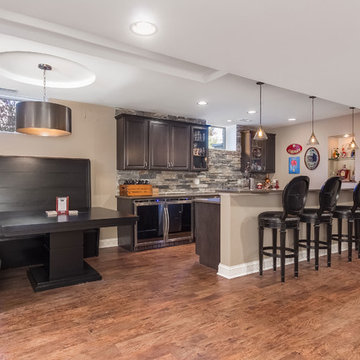
Wet bar with stone backsplash, bench seating and hardwood floors. ©Finished Basement Company
Cette photo montre un sous-sol chic semi-enterré et de taille moyenne avec un mur marron, parquet foncé, aucune cheminée et un sol marron.
Cette photo montre un sous-sol chic semi-enterré et de taille moyenne avec un mur marron, parquet foncé, aucune cheminée et un sol marron.
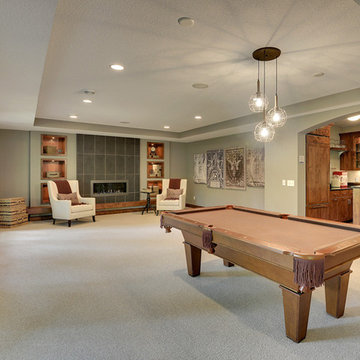
Large open basement with game room, fire place, and bar. Luxury box vault ceiling and sophisticated large format tile fireplace surround.
Photography by Spacecrafting
Idées déco de sous-sols classiques
7