Idées déco de sous-sols classiques
Trier par :
Budget
Trier par:Populaires du jour
201 - 220 sur 4 967 photos
1 sur 3
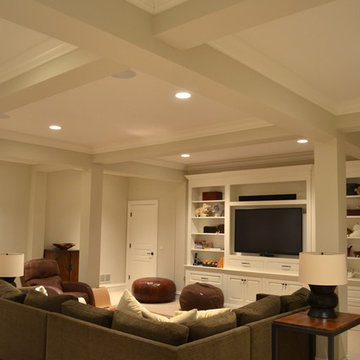
Basement with coffered ceiling and custom built-in entertainment center.
Réalisation d'un grand sous-sol tradition enterré avec un mur blanc, moquette et aucune cheminée.
Réalisation d'un grand sous-sol tradition enterré avec un mur blanc, moquette et aucune cheminée.
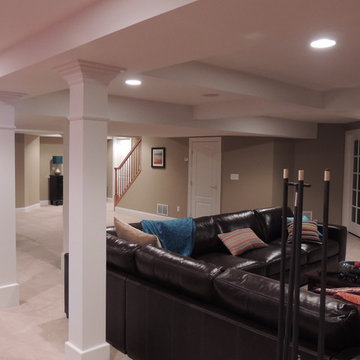
Idées déco pour un sous-sol classique semi-enterré et de taille moyenne avec un mur beige, moquette, une cheminée standard et un manteau de cheminée en pierre.
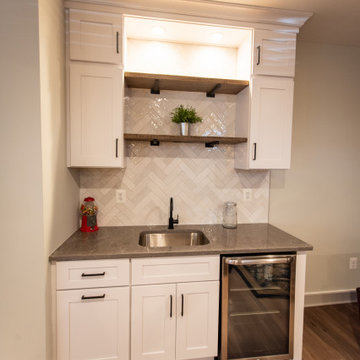
Cette photo montre un sous-sol chic donnant sur l'extérieur et de taille moyenne avec un mur en parement de brique.
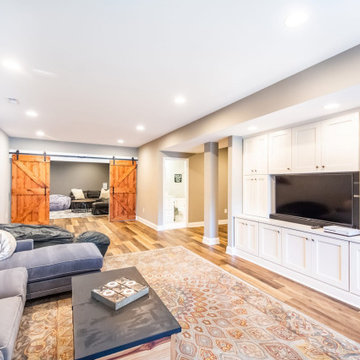
This built-in entertainment center is the accent this basement living room.
Réalisation d'un sous-sol tradition donnant sur l'extérieur et de taille moyenne avec un mur gris, un sol en vinyl, aucune cheminée et un sol marron.
Réalisation d'un sous-sol tradition donnant sur l'extérieur et de taille moyenne avec un mur gris, un sol en vinyl, aucune cheminée et un sol marron.
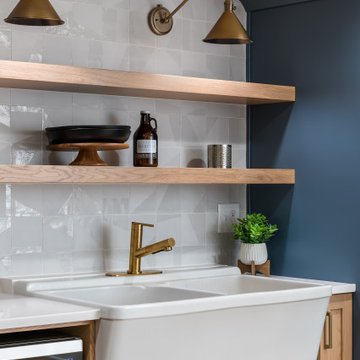
Our clients wanted to expand their living space down into their unfinished basement. While the space would serve as a family rec room most of the time, they also wanted it to transform into an apartment for their parents during extended visits. The project needed to incorporate a full bathroom and laundry.One of the standout features in the space is a Murphy bed with custom doors. We repeated this motif on the custom vanity in the bathroom. Because the rec room can double as a bedroom, we had the space to put in a generous-size full bathroom. The full bathroom has a spacious walk-in shower and two large niches for storing towels and other linens.
Our clients now have a beautiful basement space that expanded the size of their living space significantly. It also gives their loved ones a beautiful private suite to enjoy when they come to visit, inspiring more frequent visits!
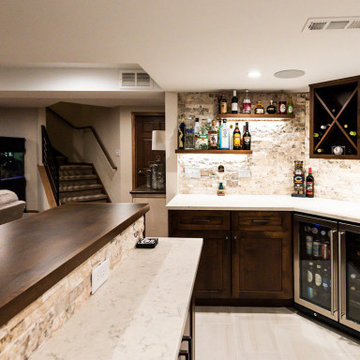
Exemple d'un grand sous-sol chic enterré avec un bar de salon, un mur beige, un sol en bois brun, une cheminée standard, un manteau de cheminée en pierre et un sol marron.
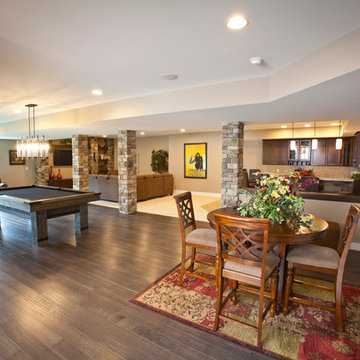
Finished Lower Level
Cette photo montre un grand sous-sol chic donnant sur l'extérieur avec un mur gris et parquet foncé.
Cette photo montre un grand sous-sol chic donnant sur l'extérieur avec un mur gris et parquet foncé.
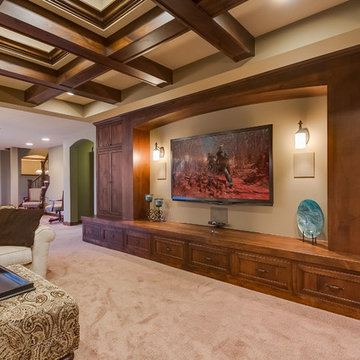
Excellent woodwork is showcased in this home theater. ©Finished Basement Company
Cette photo montre un sous-sol chic semi-enterré et de taille moyenne avec un mur beige, moquette, une cheminée standard, un manteau de cheminée en pierre et un sol beige.
Cette photo montre un sous-sol chic semi-enterré et de taille moyenne avec un mur beige, moquette, une cheminée standard, un manteau de cheminée en pierre et un sol beige.
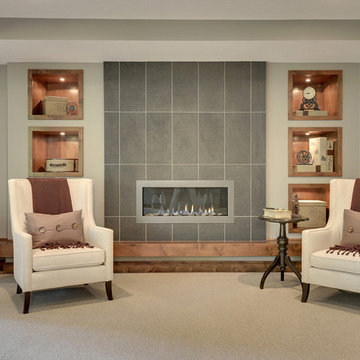
Long, horizontal fireplace with large format tile surround. Custom built in shelving.
Photography by Spacecrafting
Aménagement d'un grand sous-sol classique donnant sur l'extérieur avec un mur vert, moquette, une cheminée ribbon et un manteau de cheminée en carrelage.
Aménagement d'un grand sous-sol classique donnant sur l'extérieur avec un mur vert, moquette, une cheminée ribbon et un manteau de cheminée en carrelage.
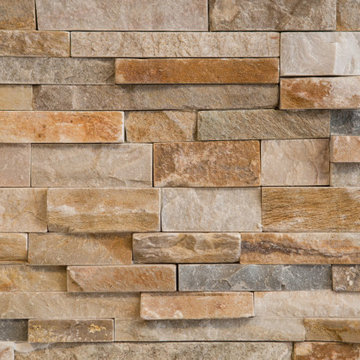
Stacked stone detail in the basement fireplaces.
Aménagement d'un très grand sous-sol classique semi-enterré avec un mur blanc, sol en béton ciré, une cheminée ribbon, un manteau de cheminée en pierre et un sol gris.
Aménagement d'un très grand sous-sol classique semi-enterré avec un mur blanc, sol en béton ciré, une cheminée ribbon, un manteau de cheminée en pierre et un sol gris.
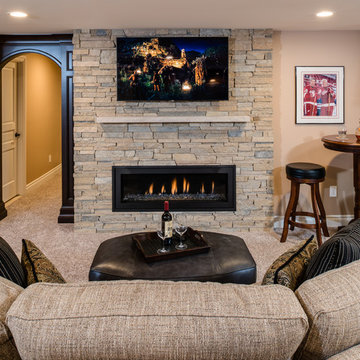
Phoenix Photographic
Idée de décoration pour un grand sous-sol tradition donnant sur l'extérieur avec un mur beige, moquette, une cheminée ribbon, un manteau de cheminée en pierre et un sol beige.
Idée de décoration pour un grand sous-sol tradition donnant sur l'extérieur avec un mur beige, moquette, une cheminée ribbon, un manteau de cheminée en pierre et un sol beige.
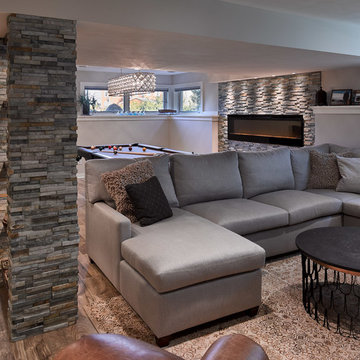
Photos by Mike Rebholz Photography.
Inspiration pour un sous-sol traditionnel semi-enterré et de taille moyenne avec un mur gris, un sol en vinyl, une cheminée ribbon, un manteau de cheminée en pierre et un sol marron.
Inspiration pour un sous-sol traditionnel semi-enterré et de taille moyenne avec un mur gris, un sol en vinyl, une cheminée ribbon, un manteau de cheminée en pierre et un sol marron.
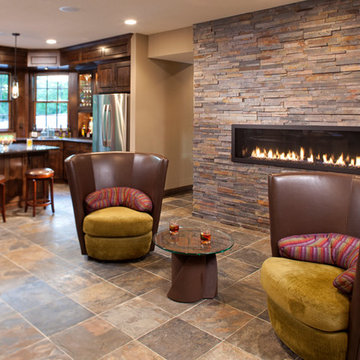
Landmark Photography - Jim Krueger
Idées déco pour un grand sous-sol classique donnant sur l'extérieur avec un mur beige, moquette, une cheminée ribbon, un manteau de cheminée en pierre et un sol multicolore.
Idées déco pour un grand sous-sol classique donnant sur l'extérieur avec un mur beige, moquette, une cheminée ribbon, un manteau de cheminée en pierre et un sol multicolore.
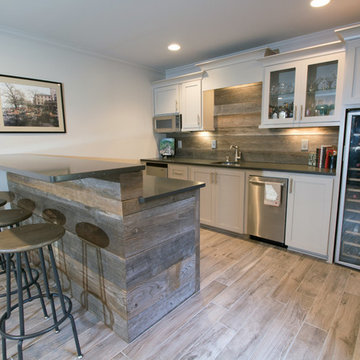
New bar area with custom-built bar and back wall constructed with reclaimed wood. Other additions include wood grain tile floors, granite countertops, new shaker style doors and drawers, new dishwasher and wine refrigerate. The walls painted a neutral white.
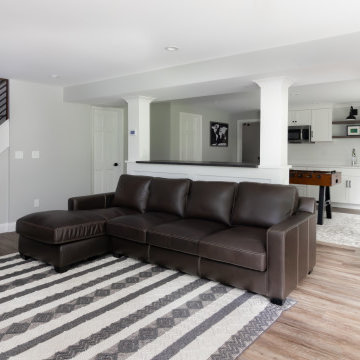
Cette image montre un très grand sous-sol traditionnel donnant sur l'extérieur avec un mur gris, un sol en vinyl, un sol marron et du lambris de bois.
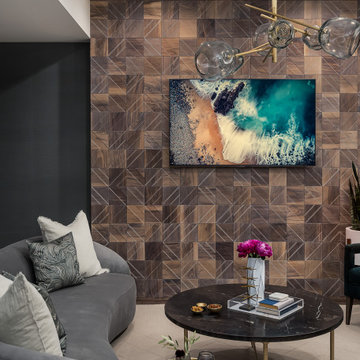
Basement Remodel with multiple areas for work, play and relaxation.
Cette photo montre un grand sous-sol chic enterré avec un mur gris, un sol en vinyl, une cheminée standard, un manteau de cheminée en pierre et un sol marron.
Cette photo montre un grand sous-sol chic enterré avec un mur gris, un sol en vinyl, une cheminée standard, un manteau de cheminée en pierre et un sol marron.
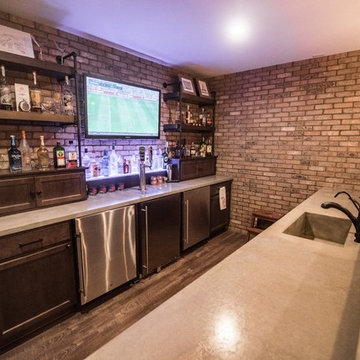
Cette image montre un grand sous-sol traditionnel avec un mur gris, un sol en vinyl et un sol marron.
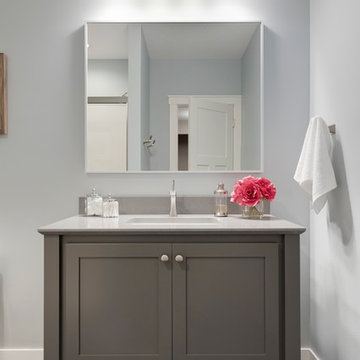
A furniture style vanity with reversed Cambria edge profile adds detail to this lower level bathroom
Photos by Spacecrafting Photography.
Exemple d'un petit sous-sol chic enterré avec un mur gris et un sol marron.
Exemple d'un petit sous-sol chic enterré avec un mur gris et un sol marron.
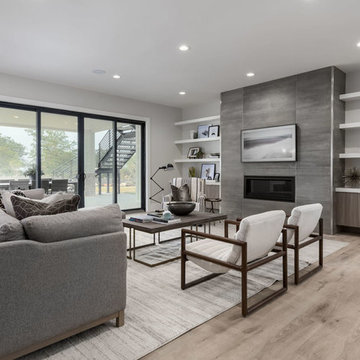
Brad Montgomery
Idée de décoration pour un grand sous-sol tradition donnant sur l'extérieur avec un mur gris, un sol en vinyl, une cheminée standard, un manteau de cheminée en carrelage et un sol beige.
Idée de décoration pour un grand sous-sol tradition donnant sur l'extérieur avec un mur gris, un sol en vinyl, une cheminée standard, un manteau de cheminée en carrelage et un sol beige.
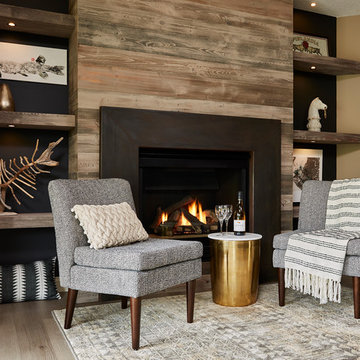
Cozy fireplace sitting space adjacent to the bar.
Cette photo montre un sous-sol chic donnant sur l'extérieur et de taille moyenne avec un mur gris, parquet clair, une cheminée standard, un manteau de cheminée en métal et un sol gris.
Cette photo montre un sous-sol chic donnant sur l'extérieur et de taille moyenne avec un mur gris, parquet clair, une cheminée standard, un manteau de cheminée en métal et un sol gris.
Idées déco de sous-sols classiques
11