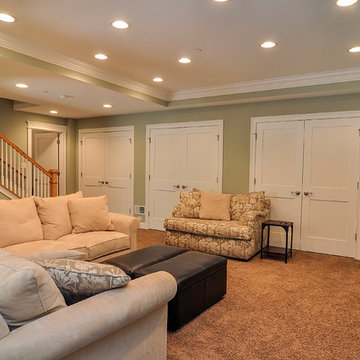Idées déco de sous-sols classiques
Trier par :
Budget
Trier par:Populaires du jour
141 - 160 sur 4 982 photos
1 sur 3
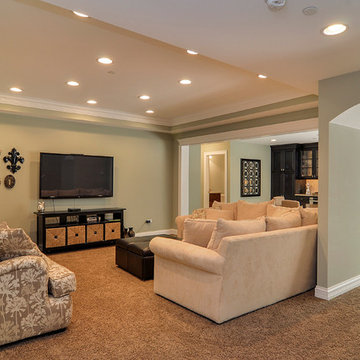
Rachael Ormond
Aménagement d'un grand sous-sol classique donnant sur l'extérieur avec un mur vert et moquette.
Aménagement d'un grand sous-sol classique donnant sur l'extérieur avec un mur vert et moquette.
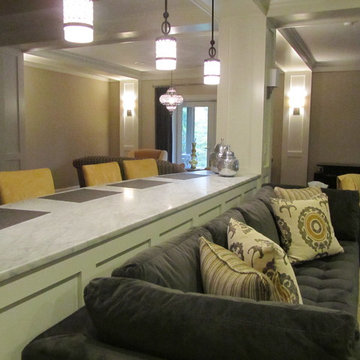
Donna Ventrice
Inspiration pour un sous-sol traditionnel donnant sur l'extérieur et de taille moyenne avec un mur beige, un sol en bois brun, aucune cheminée et un sol marron.
Inspiration pour un sous-sol traditionnel donnant sur l'extérieur et de taille moyenne avec un mur beige, un sol en bois brun, aucune cheminée et un sol marron.
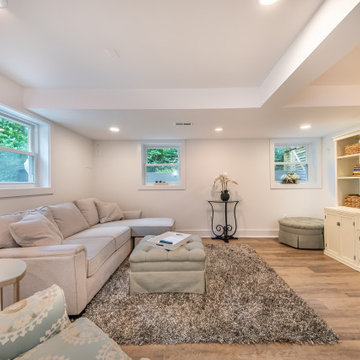
Basement Remodel with large wet-bar, full bathroom and cosy family room
Cette image montre un sous-sol traditionnel donnant sur l'extérieur et de taille moyenne avec un bar de salon, un mur blanc, un sol en vinyl et un sol marron.
Cette image montre un sous-sol traditionnel donnant sur l'extérieur et de taille moyenne avec un bar de salon, un mur blanc, un sol en vinyl et un sol marron.
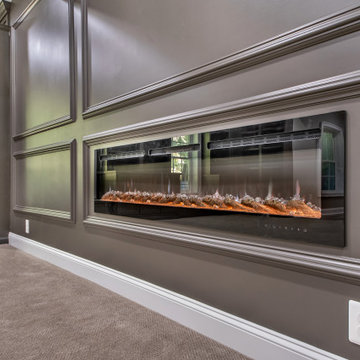
The electric fireplace is another important element in this basement remodeling project that gives a modern touch.
Idée de décoration pour un grand sous-sol tradition donnant sur l'extérieur avec un bar de salon, un mur noir, moquette, un sol marron et cheminée suspendue.
Idée de décoration pour un grand sous-sol tradition donnant sur l'extérieur avec un bar de salon, un mur noir, moquette, un sol marron et cheminée suspendue.
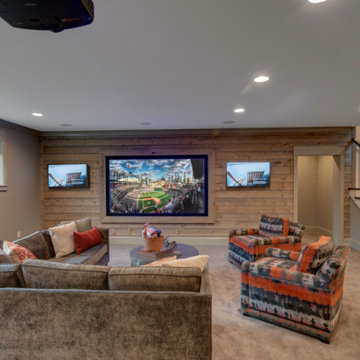
A medley of modern-rustic design and patterns come together in this transitional style home.
Project completed by Wendy Langston's Everything Home interior design firm, which serves Carmel, Zionsville, Fishers, Westfield, Noblesville, and Indianapolis.
For more about Everything Home, click here: https://everythinghomedesigns.com/
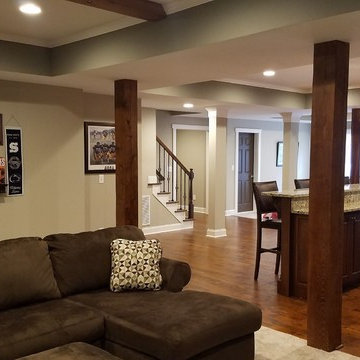
Todd DiFiore
Aménagement d'un grand sous-sol classique donnant sur l'extérieur avec un mur beige, moquette, aucune cheminée et un sol beige.
Aménagement d'un grand sous-sol classique donnant sur l'extérieur avec un mur beige, moquette, aucune cheminée et un sol beige.
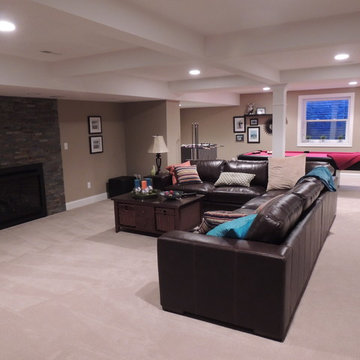
Idées déco pour un sous-sol classique semi-enterré et de taille moyenne avec un mur beige, moquette, une cheminée standard et un manteau de cheminée en pierre.
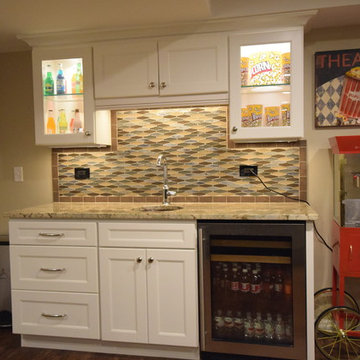
This beverage center provides the perfect amount of storage and adds a fun whimsy. The under cabinet lighting accents the iridescent glass tile.
Idée de décoration pour un grand sous-sol tradition enterré avec un mur beige, un sol en vinyl et un manteau de cheminée en pierre.
Idée de décoration pour un grand sous-sol tradition enterré avec un mur beige, un sol en vinyl et un manteau de cheminée en pierre.
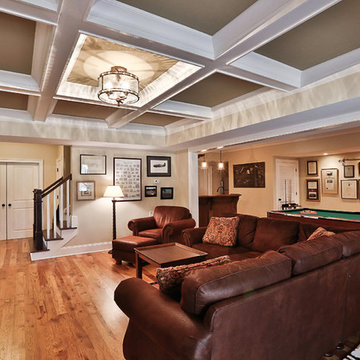
This coffered ceiling highlights the detailed woodworking done by the Greg Love Homes team.
Aménagement d'un grand sous-sol classique donnant sur l'extérieur avec un mur beige, un sol en bois brun, aucune cheminée et un sol marron.
Aménagement d'un grand sous-sol classique donnant sur l'extérieur avec un mur beige, un sol en bois brun, aucune cheminée et un sol marron.
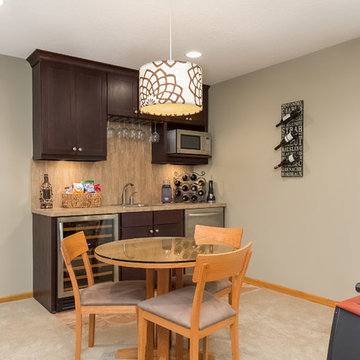
Walk- up wet bar with seating under pendant light. ©Finished Basement Company
Cette photo montre un sous-sol chic enterré et de taille moyenne avec un mur gris, moquette, une cheminée standard, un manteau de cheminée en pierre et un sol beige.
Cette photo montre un sous-sol chic enterré et de taille moyenne avec un mur gris, moquette, une cheminée standard, un manteau de cheminée en pierre et un sol beige.
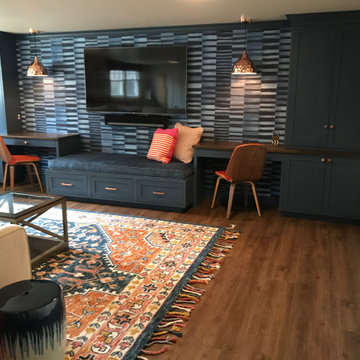
Sectional
Cette photo montre un grand sous-sol chic donnant sur l'extérieur avec salle de jeu, un mur bleu, un sol en vinyl, un sol marron et du papier peint.
Cette photo montre un grand sous-sol chic donnant sur l'extérieur avec salle de jeu, un mur bleu, un sol en vinyl, un sol marron et du papier peint.
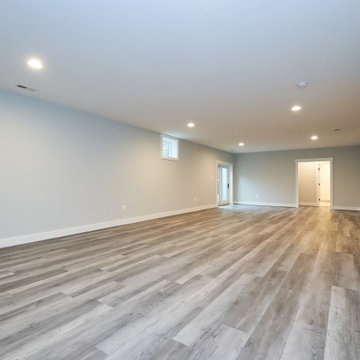
The basement recreation room has wood look vinyl flooring and a built-in bar area.
Idées déco pour un grand sous-sol classique donnant sur l'extérieur avec un mur gris, un sol en vinyl et un sol gris.
Idées déco pour un grand sous-sol classique donnant sur l'extérieur avec un mur gris, un sol en vinyl et un sol gris.
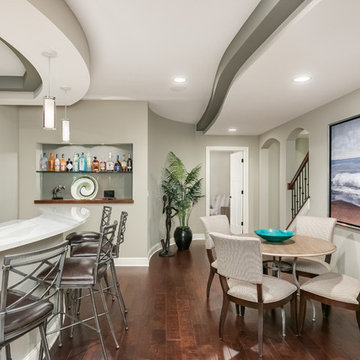
Whole house audio + full Control4 control system for bar
• Scott Amundson Photography
Idée de décoration pour un sous-sol tradition semi-enterré et de taille moyenne avec un mur beige, sol en stratifié et un sol marron.
Idée de décoration pour un sous-sol tradition semi-enterré et de taille moyenne avec un mur beige, sol en stratifié et un sol marron.

Marshall Evan Photography
Réalisation d'un grand sous-sol tradition enterré avec un mur blanc, un sol en vinyl, une cheminée standard, un manteau de cheminée en pierre et un sol marron.
Réalisation d'un grand sous-sol tradition enterré avec un mur blanc, un sol en vinyl, une cheminée standard, un manteau de cheminée en pierre et un sol marron.
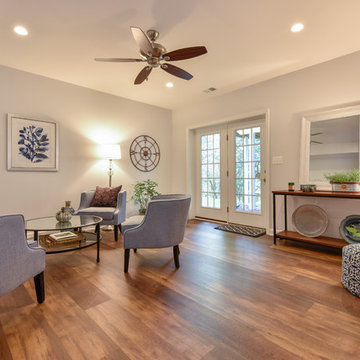
Photo Credit: Felicia Evans
Réalisation d'un très grand sous-sol tradition donnant sur l'extérieur avec un mur beige, sol en stratifié et un sol marron.
Réalisation d'un très grand sous-sol tradition donnant sur l'extérieur avec un mur beige, sol en stratifié et un sol marron.
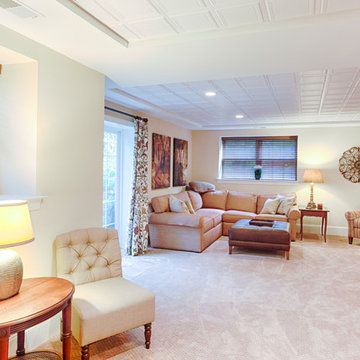
RUDLOFF Custom Builders, is a residential construction company that connects with clients early in the design phase to ensure every detail of your project is captured just as you imagined. RUDLOFF Custom Builders will create the project of your dreams that is executed by on-site project managers and skilled craftsman, while creating lifetime client relationships that are build on trust and integrity.
We are a full service, certified remodeling company that covers all of the Philadelphia suburban area including West Chester, Gladwynne, Malvern, Wayne, Haverford and more.
As a 6 time Best of Houzz winner, we look forward to working with you n your next project.
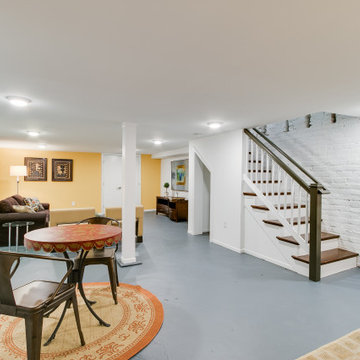
A historic row house in the museum district of Richmond, VA was renovated from the studs up. Many of its original elements were restored while functional, eco-friendly and efficient modern updates were implemented. An open concept main floor, three bright bedrooms upstairs with brand new bathrooms and a fully finished basement/den made this a brand new home, but with character and history built in.
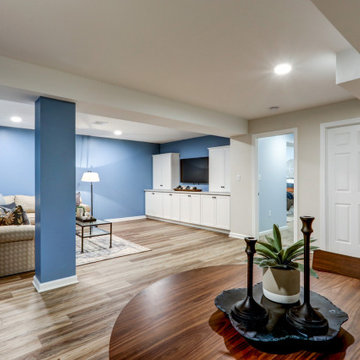
Basement remodel with living room, bedroom, bathroom, and storage closets
Exemple d'un très grand sous-sol chic semi-enterré avec un mur bleu, un sol en vinyl et un sol marron.
Exemple d'un très grand sous-sol chic semi-enterré avec un mur bleu, un sol en vinyl et un sol marron.
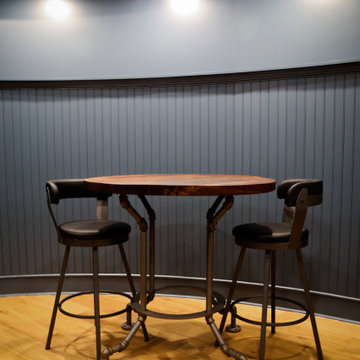
Now this is the perfect place for watching some football or a little blacklight ping pong. We added wide plank pine floors and deep dirty blue walls to create the frame. The black velvet pit sofa, custom made table, pops of gold, leather, fur and reclaimed wood give this space the masculine but sexy feel we were trying to accomplish.
Idées déco de sous-sols classiques
8
