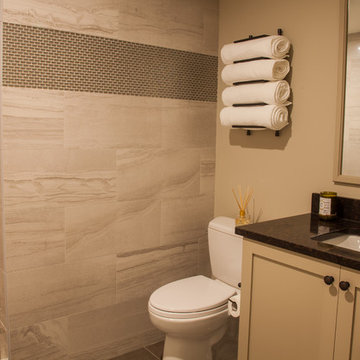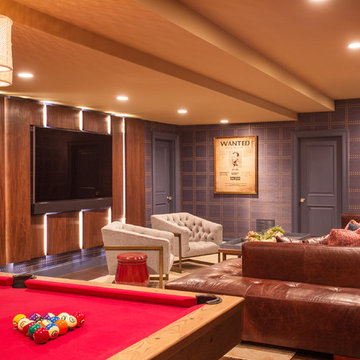Idées déco de sous-sols classiques
Trier par :
Budget
Trier par:Populaires du jour
21 - 40 sur 1 193 photos
1 sur 3
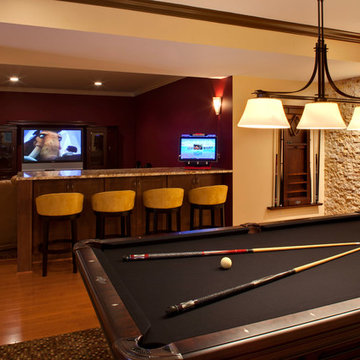
Pool table flows perfectly into media room.
Idées déco pour un grand sous-sol classique donnant sur l'extérieur avec un mur rouge et un sol en bois brun.
Idées déco pour un grand sous-sol classique donnant sur l'extérieur avec un mur rouge et un sol en bois brun.
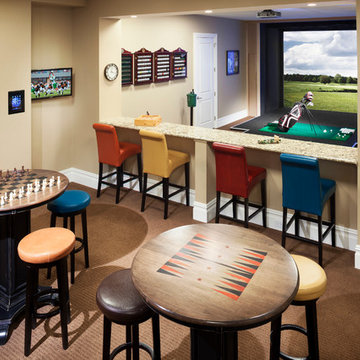
Photography by William Psolka, psolka-photo.com
Cette photo montre un grand sous-sol chic donnant sur l'extérieur avec un mur beige, moquette et aucune cheminée.
Cette photo montre un grand sous-sol chic donnant sur l'extérieur avec un mur beige, moquette et aucune cheminée.

Idées déco pour un sous-sol classique donnant sur l'extérieur et de taille moyenne avec un mur gris, un sol en carrelage de porcelaine, aucune cheminée, un sol gris et un plafond en bois.
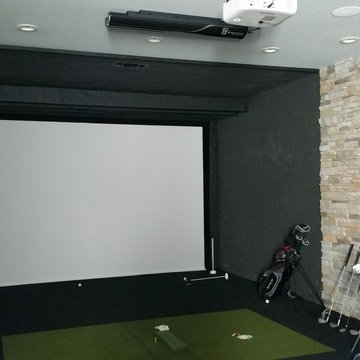
4000 sq. ft. addition with basement that contains half basketball court, golf simulator room, bar, half-bath and full mother-in-law suite upstairs
Aménagement d'un très grand sous-sol classique donnant sur l'extérieur avec un mur gris, parquet clair et aucune cheminée.
Aménagement d'un très grand sous-sol classique donnant sur l'extérieur avec un mur gris, parquet clair et aucune cheminée.

This West Lafayette "Purdue fan" decided to turn his dark and dreary unused basement into a sports fan's dream. Highlights of the space include a custom floating walnut butcher block bench, a bar area with back lighting and frosted cabinet doors, a cool gas industrial fireplace with stacked stone, two wine and beverage refrigerators and a beautiful custom-built wood and metal stair case.
Dave Mason, isphotographic
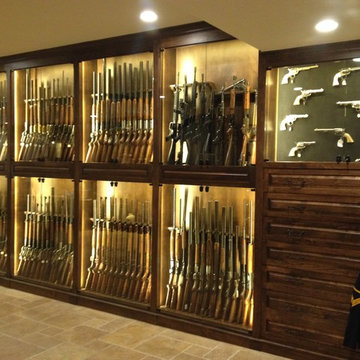
Another view of the pistol cabinet and the rifle cabinets (all lit with LED lighting hidden behind the face frame of the cabinets).
Benjamin Anderson
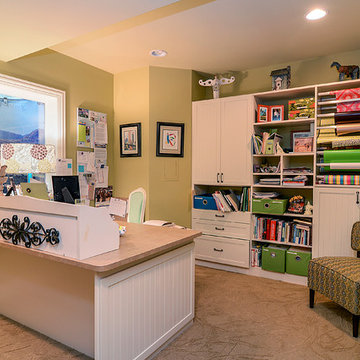
Portraits of Homes Photography
Inspiration pour un grand sous-sol traditionnel avec un mur vert, moquette et aucune cheminée.
Inspiration pour un grand sous-sol traditionnel avec un mur vert, moquette et aucune cheminée.
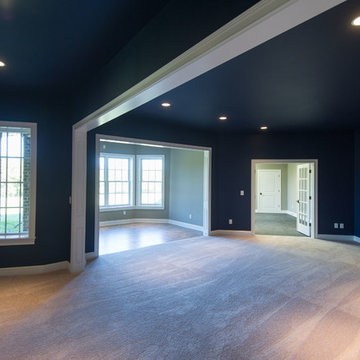
Deborah Stigall, Chris Marshall, Shaun Ring
Idée de décoration pour un très grand sous-sol tradition donnant sur l'extérieur avec un mur bleu, moquette et aucune cheminée.
Idée de décoration pour un très grand sous-sol tradition donnant sur l'extérieur avec un mur bleu, moquette et aucune cheminée.
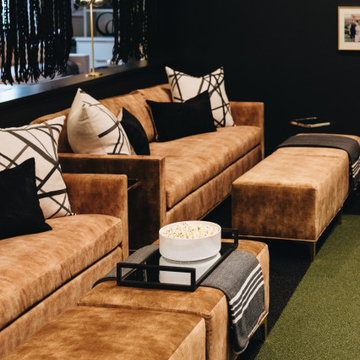
Inspiration pour un grand sous-sol traditionnel enterré avec salle de cinéma et un mur noir.
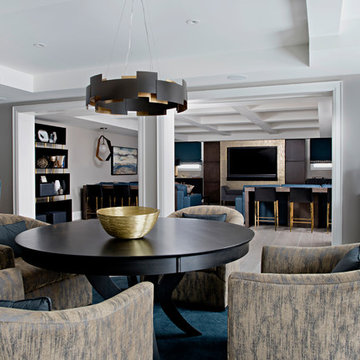
The basement is designed for the men of the house, utilizing a cooler colour palette and offer a masculine experience. It is completed with a bar, recreation room, and a large seating area.
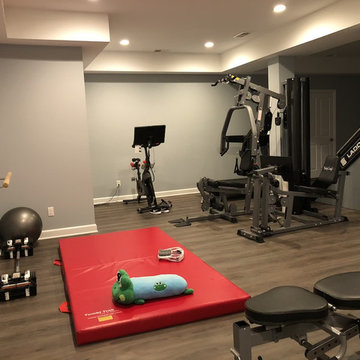
New adult and child gym area in newly finished basement. Luxury vinyl flooring adds a little cushion underfoot. It's also warmer than tile or hardwood.

Réalisation d'un très grand sous-sol tradition semi-enterré avec un mur gris, un sol en vinyl, une cheminée standard, un manteau de cheminée en pierre et un sol gris.
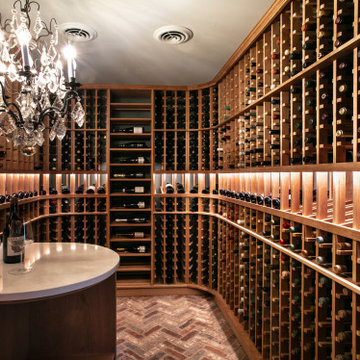
We completed this stunning basement renovation, featuring a bar and a walk-in wine cellar. The bar is the centerpiece of the basement, with a beautiful countertop and custom-built cabinetry. With its moody and dramatic ambiance, this location proves to be an ideal spot for socializing.
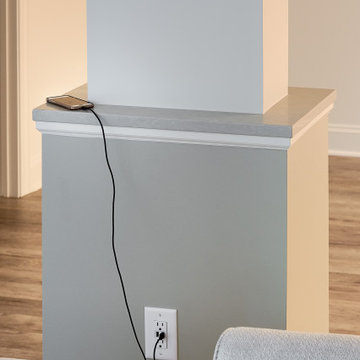
Idées déco pour un grand sous-sol classique donnant sur l'extérieur avec un mur jaune, cheminée suspendue et un sol gris.
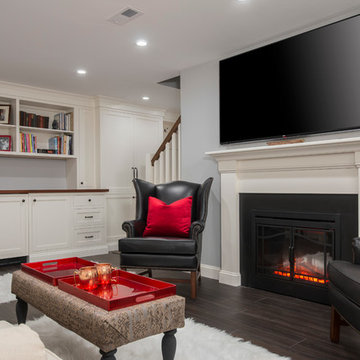
View from laundry center. Room is now anchored by a new electric fireplace, mantel and large flat screen.
Idée de décoration pour un petit sous-sol tradition donnant sur l'extérieur avec un mur gris, un sol en vinyl, une cheminée standard et un manteau de cheminée en pierre.
Idée de décoration pour un petit sous-sol tradition donnant sur l'extérieur avec un mur gris, un sol en vinyl, une cheminée standard et un manteau de cheminée en pierre.
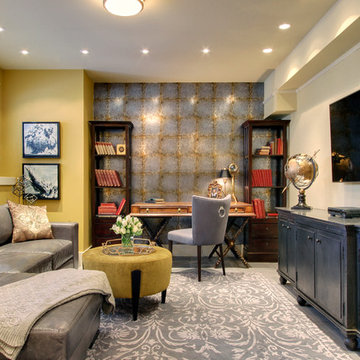
Aménagement d'un petit sous-sol classique semi-enterré avec un mur jaune et un sol en carrelage de porcelaine.
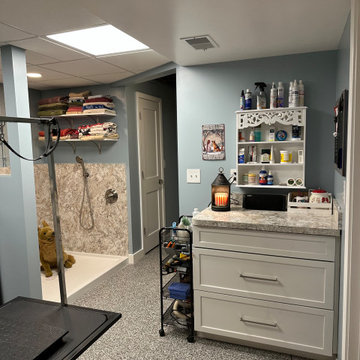
When you have 3 german sheppards - bathig needs to be functional and warm. We created a space in the basement for the dogs and included a "Snug" for the Mr. and his ham radio equipment. Best of both worlds and the clients could not be happier.
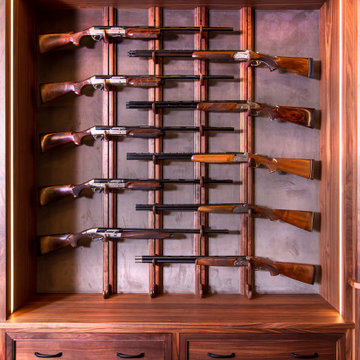
Walnut was the wood of choice as it is has a natural finish that is easy to bring out and has an elegance all it’s own. Custom tracks were added to display the homeowner's gun collection. A custom glass display case was built to showcase handguns. The walnut cabinets were paired with black matte hardware and LED lighting.
Idées déco de sous-sols classiques
2
