Idées déco de sous-sols contemporains avec du papier peint
Trier par :
Budget
Trier par:Populaires du jour
61 - 80 sur 171 photos
1 sur 3
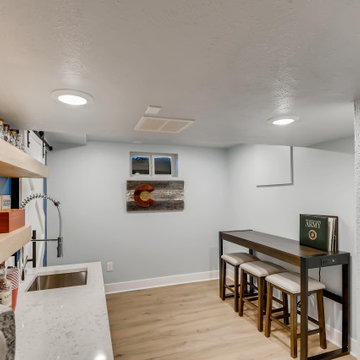
A beautiful white quartz counter top on the wet bar with a stainless steel faucet and sink tub. The cabinets under the wet bar are a matte gray with stainless steel handles. Above the wet bar are two wooden shelves stained similarly to the flooring. The floor is a light brown vinyl. The walls are a bright blue with white large trim. The wall behind the wet bar is a navy blue with large white trim. Next to the bar is a white barn door with a black metallic track and handle.
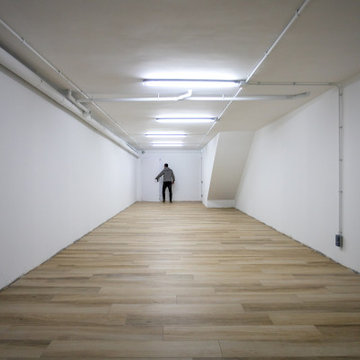
Nueva promocion de viviendas a cargo de TECN Rehabilitaciones S.L. en el barrio de el Clot, Barcelona.
Fotografias: Julen Esnal
Exemple d'un grand sous-sol tendance enterré avec un mur blanc, un sol en bois brun, un sol marron, un plafond décaissé et du papier peint.
Exemple d'un grand sous-sol tendance enterré avec un mur blanc, un sol en bois brun, un sol marron, un plafond décaissé et du papier peint.
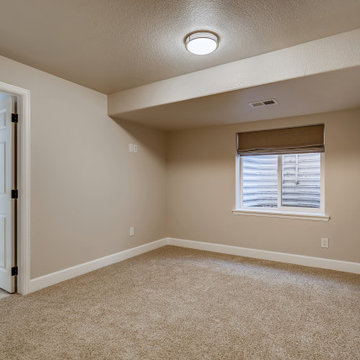
This basement has gray walls with large, flat, white trim. The flooring is a dover colored carpet. The windows have a large white window sill.
Idées déco pour un sous-sol contemporain enterré et de taille moyenne avec un mur gris, moquette et du papier peint.
Idées déco pour un sous-sol contemporain enterré et de taille moyenne avec un mur gris, moquette et du papier peint.
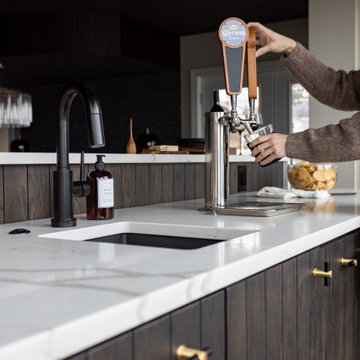
Before remodeling, our client’s basement already housed a serving bar, but they wanted to level it up. Because of this, we added loads of appliances, including a fridge, dishwasher, ice maker, refrigerator drawers, and 2 beer taps for the ultimate serving station. Since we outfitted so many components into their island, we kept the quartz counters ultra-sleek with a waterfall edge.
Adjacent to the bar, we designed custom built-ins with a double-sided glass wine holder. It looks like a modern piece of furniture for storing dishes and glassware, but it doubles as a serving table.
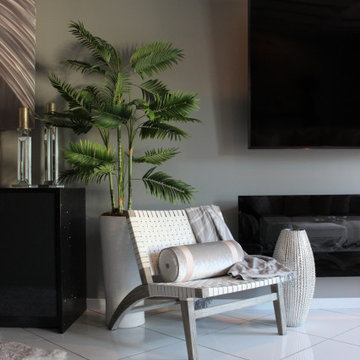
This was an additional, unused space our client decided to remodel and turn into a glam room for her and her girlfriends to enjoy! Great place to host, serve some crafty cocktails and play your favorite romantic comedy on the big screen.
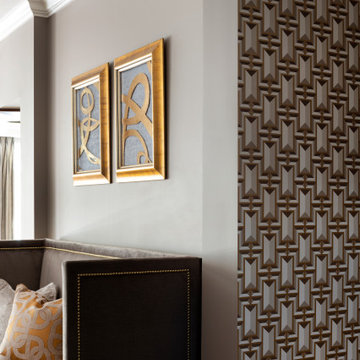
We transformed this basement in a sophisticated Luxury Lounge entertainment space with multiple seating areas for guests. Tufted curved grey velvet sofas, contrasting grey and gold fabric chairs, in different shapes and patterns, bring warmth and interest to the space. Twin gold leaf and glass coffee table, and black and gold accent tables along, with black and gold-leaf light fixtures, and gold and silver wall decor create sparkle and define the sultry mood in the room.
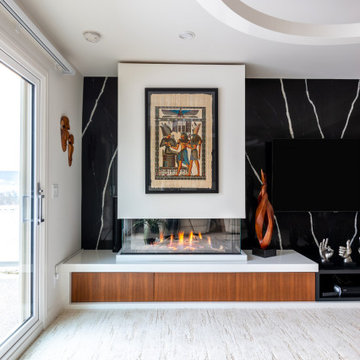
Cette photo montre un grand sous-sol tendance avec un mur blanc, moquette, une cheminée double-face, un manteau de cheminée en pierre, un sol beige, un plafond en papier peint et du papier peint.
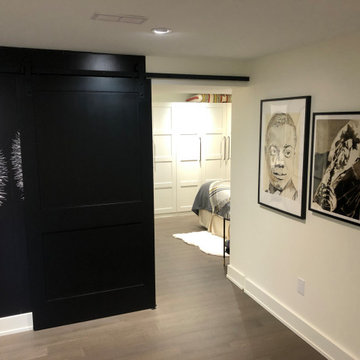
Full wall image with oversize barn door
Exemple d'un sous-sol tendance de taille moyenne avec salle de cinéma, un mur blanc, un sol en vinyl, un sol gris et du papier peint.
Exemple d'un sous-sol tendance de taille moyenne avec salle de cinéma, un mur blanc, un sol en vinyl, un sol gris et du papier peint.
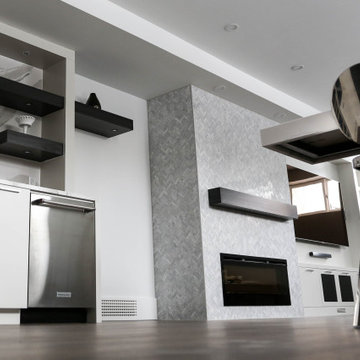
Idée de décoration pour un sous-sol design avec un bar de salon, un mur blanc, un sol en bois brun, une cheminée standard, un manteau de cheminée en carrelage et du papier peint.
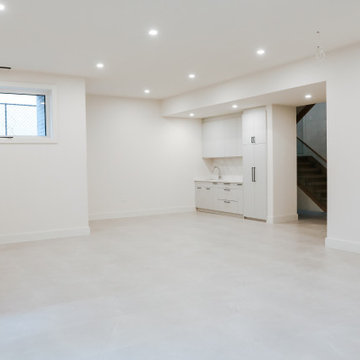
Cette photo montre un grand sous-sol tendance donnant sur l'extérieur avec salle de jeu, un mur blanc, un sol en ardoise, aucune cheminée, un manteau de cheminée en carrelage, un sol blanc, un plafond décaissé et du papier peint.
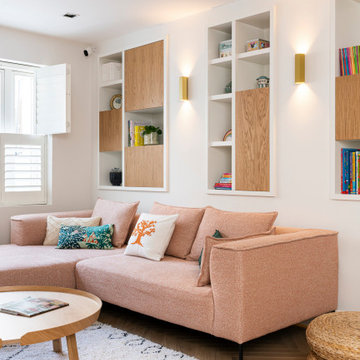
Idées déco pour un grand sous-sol contemporain semi-enterré avec salle de jeu, un mur blanc, parquet clair, aucune cheminée, un sol beige et du papier peint.
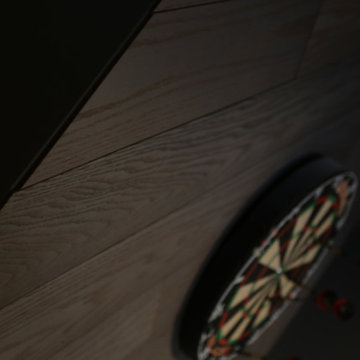
This lower level space was inspired by Film director, write producer, Quentin Tarantino. Starting with the acoustical panels disguised as posters, with films by Tarantino himself. We included a sepia color tone over the original poster art and used this as a color palate them for the entire common area of this lower level. New premium textured carpeting covers most of the floor, and on the ceiling, we added LED lighting, Madagascar ebony beams, and a two-tone ceiling paint by Sherwin Williams. The media stand houses most of the AV equipment and the remaining is integrated into the walls using architectural speakers to comprise this 7.1.4 Dolby Atmos Setup. We included this custom sectional with performance velvet fabric, as well as a new table and leather chairs for family game night. The XL metal prints near the new regulation pool table creates an irresistible ambiance, also to the neighboring reclaimed wood dart board area. The bathroom design include new marble tile flooring and a premium frameless shower glass. The luxury chevron wallpaper gives this space a kiss of sophistication. Finalizing this lounge we included a gym with rubber flooring, fitness rack, row machine as well as custom mural which infuses visual fuel to the owner’s workout. The Everlast speedbag is positioned in the perfect place for those late night or early morning cardio workouts. Lastly, we included Polk Audio architectural ceiling speakers meshed with an SVS micros 3000, 800-Watt subwoofer.
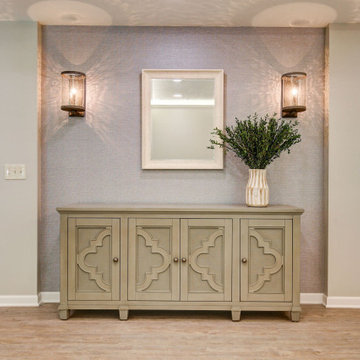
New finished basement. Includes large family room with expansive wet bar, spare bedroom/workout room, 3/4 bath, linear gas fireplace.
Idées déco pour un grand sous-sol contemporain donnant sur l'extérieur avec un bar de salon, un mur gris, un sol en vinyl, une cheminée standard, un manteau de cheminée en carrelage, un sol gris, un plafond décaissé et du papier peint.
Idées déco pour un grand sous-sol contemporain donnant sur l'extérieur avec un bar de salon, un mur gris, un sol en vinyl, une cheminée standard, un manteau de cheminée en carrelage, un sol gris, un plafond décaissé et du papier peint.
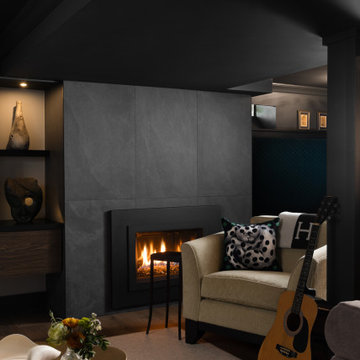
Inspiration pour un petit sous-sol design enterré avec un bar de salon, un mur noir, un sol en vinyl, une cheminée standard, un manteau de cheminée en pierre, un sol marron et du papier peint.
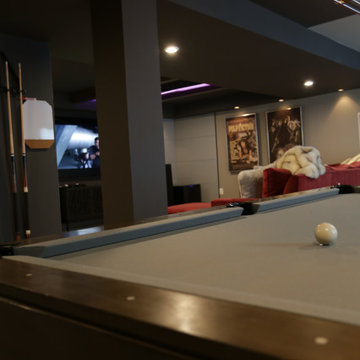
This lower level space was inspired by Film director, write producer, Quentin Tarantino. Starting with the acoustical panels disguised as posters, with films by Tarantino himself. We included a sepia color tone over the original poster art and used this as a color palate them for the entire common area of this lower level. New premium textured carpeting covers most of the floor, and on the ceiling, we added LED lighting, Madagascar ebony beams, and a two-tone ceiling paint by Sherwin Williams. The media stand houses most of the AV equipment and the remaining is integrated into the walls using architectural speakers to comprise this 7.1.4 Dolby Atmos Setup. We included this custom sectional with performance velvet fabric, as well as a new table and leather chairs for family game night. The XL metal prints near the new regulation pool table creates an irresistible ambiance, also to the neighboring reclaimed wood dart board area. The bathroom design include new marble tile flooring and a premium frameless shower glass. The luxury chevron wallpaper gives this space a kiss of sophistication. Finalizing this lounge we included a gym with rubber flooring, fitness rack, row machine as well as custom mural which infuses visual fuel to the owner’s workout. The Everlast speedbag is positioned in the perfect place for those late night or early morning cardio workouts. Lastly, we included Polk Audio architectural ceiling speakers meshed with an SVS micros 3000, 800-Watt subwoofer.
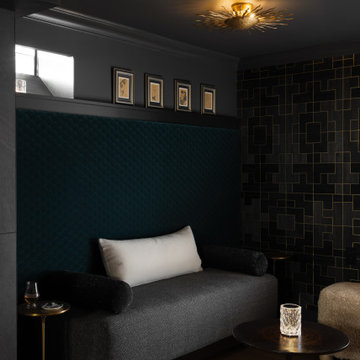
Idées déco pour un petit sous-sol contemporain enterré avec un bar de salon, un mur noir, un sol en vinyl, une cheminée standard, un manteau de cheminée en pierre, un sol marron et du papier peint.
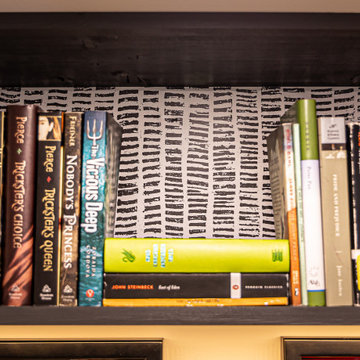
A shared rec room for a book lover and a sports fan.
Cette image montre un petit sous-sol design donnant sur l'extérieur avec un mur blanc, moquette, aucune cheminée, un sol beige et du papier peint.
Cette image montre un petit sous-sol design donnant sur l'extérieur avec un mur blanc, moquette, aucune cheminée, un sol beige et du papier peint.
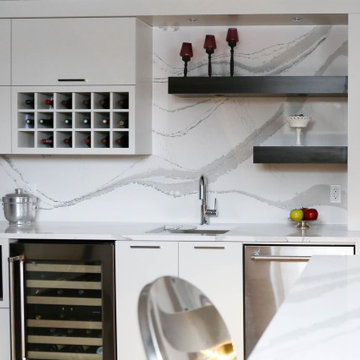
Aménagement d'un sous-sol contemporain enterré avec un bar de salon, un mur blanc, un sol en bois brun, une cheminée standard, un manteau de cheminée en carrelage et du papier peint.
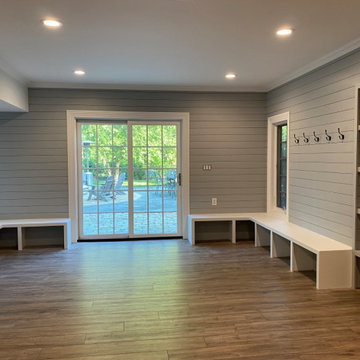
Inspiration pour un grand sous-sol design donnant sur l'extérieur avec un bar de salon, un mur gris, un sol en vinyl, aucune cheminée, un sol beige, un plafond décaissé et du papier peint.
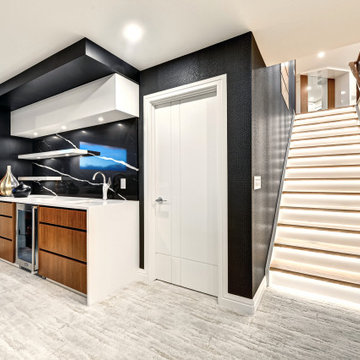
Idée de décoration pour un grand sous-sol design avec un mur blanc, moquette, un sol beige, un plafond en papier peint et du papier peint.
Idées déco de sous-sols contemporains avec du papier peint
4