Idées déco de sous-sols contemporains avec du papier peint
Trier par :
Budget
Trier par:Populaires du jour
81 - 100 sur 171 photos
1 sur 3

This was an additional, unused space our client decided to remodel and turn into a glam room for her and her girlfriends to enjoy! Great place to host, serve some crafty cocktails and play your favorite romantic comedy on the big screen.
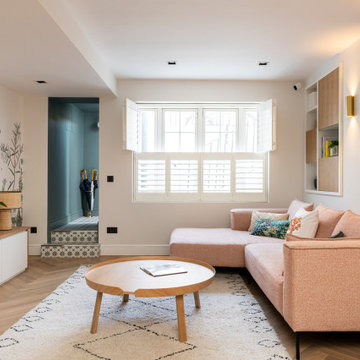
A mix of light terracotta and green shades. Brass and oak details.
Inspiration pour un grand sous-sol design semi-enterré avec salle de jeu, un mur blanc, parquet clair, aucune cheminée, un sol beige et du papier peint.
Inspiration pour un grand sous-sol design semi-enterré avec salle de jeu, un mur blanc, parquet clair, aucune cheminée, un sol beige et du papier peint.
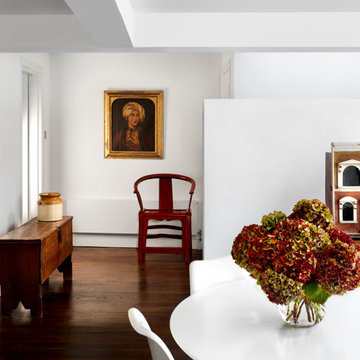
Floorboards, white walls, antique coffer, antique, Saarinen Tulip Round Dining Table
Idées déco pour un grand sous-sol contemporain donnant sur l'extérieur avec un mur blanc, un sol en bois brun, un sol marron, un plafond en papier peint et du papier peint.
Idées déco pour un grand sous-sol contemporain donnant sur l'extérieur avec un mur blanc, un sol en bois brun, un sol marron, un plafond en papier peint et du papier peint.
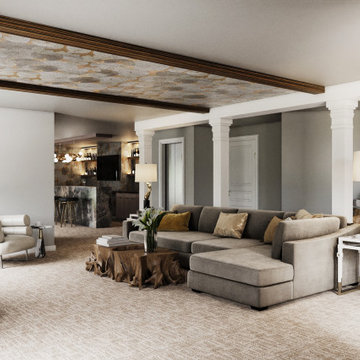
The basement bar area includes eye catching metal elements to reflect light around the neutral colored room. New new brass plumbing fixtures collaborate with the other metallic elements in the room. The polished quartzite slab provides visual movement in lieu of the dynamic wallpaper used on the feature wall and also carried into the media room ceiling. Moving into the media room we included custom ebony veneered wall and ceiling millwork, as well as luxe custom furnishings. New architectural surround speakers are hidden inside the walls. The new gym was designed and created for the clients son to train for his varsity team. We included a new custom weight rack. Mirrored walls, a new wallpaper, linear LED lighting, and rubber flooring. The Zen inspired bathroom was designed with simplicity carrying the metals them into the special copper flooring, brass plumbing fixtures, and a frameless shower.

New finished basement. Includes large family room with expansive wet bar, spare bedroom/workout room, 3/4 bath, linear gas fireplace.
Idées déco pour un grand sous-sol contemporain donnant sur l'extérieur avec un bar de salon, un mur gris, un sol en vinyl, une cheminée standard, un manteau de cheminée en carrelage, un sol gris, un plafond décaissé et du papier peint.
Idées déco pour un grand sous-sol contemporain donnant sur l'extérieur avec un bar de salon, un mur gris, un sol en vinyl, une cheminée standard, un manteau de cheminée en carrelage, un sol gris, un plafond décaissé et du papier peint.
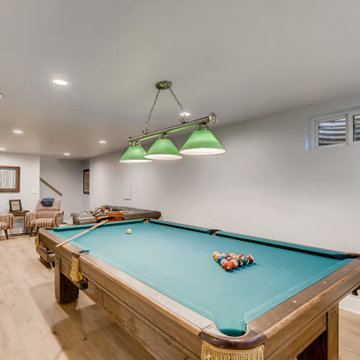
The floor is a light brown vinyl. The walls are a bright blue with white large trim.
Inspiration pour un sous-sol design enterré et de taille moyenne avec un bar de salon, un mur bleu, un sol en vinyl, un sol marron et du papier peint.
Inspiration pour un sous-sol design enterré et de taille moyenne avec un bar de salon, un mur bleu, un sol en vinyl, un sol marron et du papier peint.
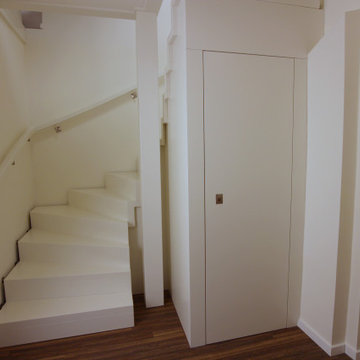
weisse Faltwerktreppe mit Stauraumunterbau
Réalisation d'un sous-sol design avec salle de jeu, un mur blanc, un sol en ardoise, un sol gris, un plafond en papier peint et du papier peint.
Réalisation d'un sous-sol design avec salle de jeu, un mur blanc, un sol en ardoise, un sol gris, un plafond en papier peint et du papier peint.
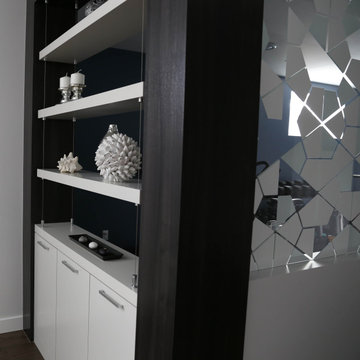
Exemple d'un sous-sol tendance avec un bar de salon, un mur blanc, un sol en bois brun, une cheminée standard, un manteau de cheminée en carrelage et du papier peint.
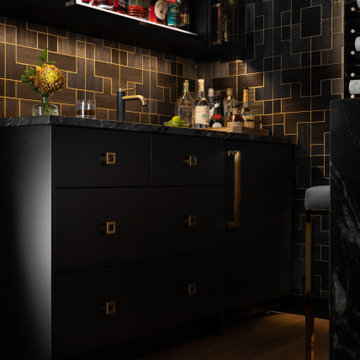
Cette image montre un petit sous-sol design enterré avec un bar de salon, un mur noir, un sol en vinyl, une cheminée standard, un manteau de cheminée en pierre, un sol marron et du papier peint.
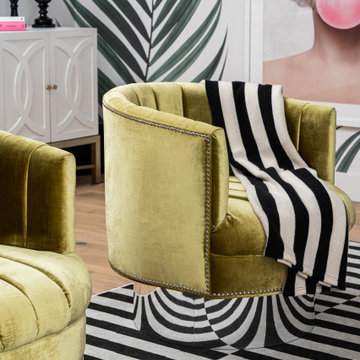
{rimary Bathroom tub is gorgeous
Idée de décoration pour un grand sous-sol design enterré avec salle de jeu, un mur blanc et du papier peint.
Idée de décoration pour un grand sous-sol design enterré avec salle de jeu, un mur blanc et du papier peint.
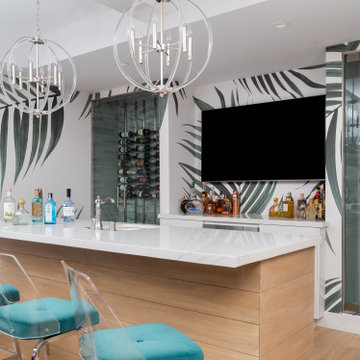
{rimary Bathroom tub is gorgeous
Aménagement d'un grand sous-sol contemporain enterré avec salle de jeu, un mur blanc et du papier peint.
Aménagement d'un grand sous-sol contemporain enterré avec salle de jeu, un mur blanc et du papier peint.
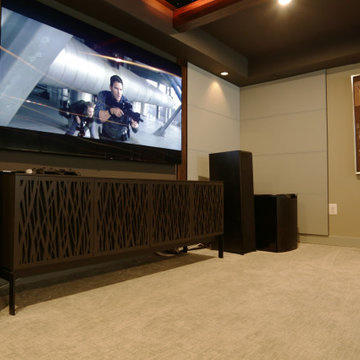
This lower level space was inspired by Film director, write producer, Quentin Tarantino. Starting with the acoustical panels disguised as posters, with films by Tarantino himself. We included a sepia color tone over the original poster art and used this as a color palate them for the entire common area of this lower level. New premium textured carpeting covers most of the floor, and on the ceiling, we added LED lighting, Madagascar ebony beams, and a two-tone ceiling paint by Sherwin Williams. The media stand houses most of the AV equipment and the remaining is integrated into the walls using architectural speakers to comprise this 7.1.4 Dolby Atmos Setup. We included this custom sectional with performance velvet fabric, as well as a new table and leather chairs for family game night. The XL metal prints near the new regulation pool table creates an irresistible ambiance, also to the neighboring reclaimed wood dart board area. The bathroom design include new marble tile flooring and a premium frameless shower glass. The luxury chevron wallpaper gives this space a kiss of sophistication. Finalizing this lounge we included a gym with rubber flooring, fitness rack, row machine as well as custom mural which infuses visual fuel to the owner’s workout. The Everlast speedbag is positioned in the perfect place for those late night or early morning cardio workouts. Lastly, we included Polk Audio architectural ceiling speakers meshed with an SVS micros 3000, 800-Watt subwoofer.
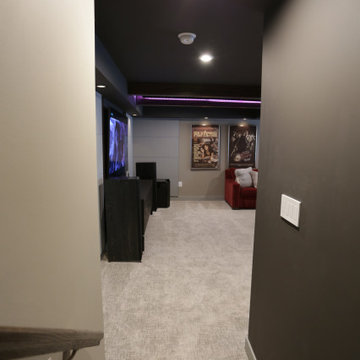
This lower level space was inspired by Film director, write producer, Quentin Tarantino. Starting with the acoustical panels disguised as posters, with films by Tarantino himself. We included a sepia color tone over the original poster art and used this as a color palate them for the entire common area of this lower level. New premium textured carpeting covers most of the floor, and on the ceiling, we added LED lighting, Madagascar ebony beams, and a two-tone ceiling paint by Sherwin Williams. The media stand houses most of the AV equipment and the remaining is integrated into the walls using architectural speakers to comprise this 7.1.4 Dolby Atmos Setup. We included this custom sectional with performance velvet fabric, as well as a new table and leather chairs for family game night. The XL metal prints near the new regulation pool table creates an irresistible ambiance, also to the neighboring reclaimed wood dart board area. The bathroom design include new marble tile flooring and a premium frameless shower glass. The luxury chevron wallpaper gives this space a kiss of sophistication. Finalizing this lounge we included a gym with rubber flooring, fitness rack, row machine as well as custom mural which infuses visual fuel to the owner’s workout. The Everlast speedbag is positioned in the perfect place for those late night or early morning cardio workouts. Lastly, we included Polk Audio architectural ceiling speakers meshed with an SVS micros 3000, 800-Watt subwoofer.

Cette image montre un petit sous-sol design enterré avec un bar de salon, un mur noir, un sol en vinyl, une cheminée standard, un manteau de cheminée en pierre, un sol marron et du papier peint.
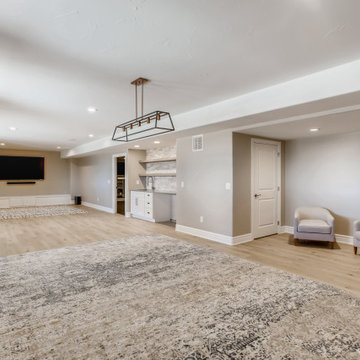
An open concept basement with matte gray walls and large white trim. The flooring is a light brown vinyl. Underneath the T.V. is a white wooden storage area and bench. Underneath the windows is a long dark brown wooden drink rail that doubles as a shelf. In the center of the ceiling is a rustic but modern light fixture. The wet bar has white, wooden, recessed panel cabinets with a gray quartz countertop. The wet bar appliances are stainless steel and the backsplash is composed of real white Birch ledgestone. There are two wooden, gray shelves above the wet bar for storage.

This contemporary basement renovation including a bar, walk in wine room, home theater, living room with fireplace and built-ins, two banquets and furniture grade cabinetry.
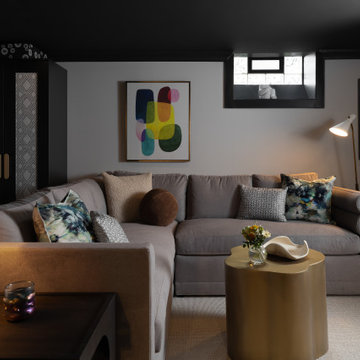
Idée de décoration pour un petit sous-sol design enterré avec un bar de salon, un mur noir, un sol en vinyl, une cheminée standard, un manteau de cheminée en pierre, un sol marron et du papier peint.

The basement bar area includes eye catching metal elements to reflect light around the neutral colored room. New new brass plumbing fixtures collaborate with the other metallic elements in the room. The polished quartzite slab provides visual movement in lieu of the dynamic wallpaper used on the feature wall and also carried into the media room ceiling. Moving into the media room we included custom ebony veneered wall and ceiling millwork, as well as luxe custom furnishings. New architectural surround speakers are hidden inside the walls. The new gym was designed and created for the clients son to train for his varsity team. We included a new custom weight rack. Mirrored walls, a new wallpaper, linear LED lighting, and rubber flooring. The Zen inspired bathroom was designed with simplicity carrying the metals them into the special copper flooring, brass plumbing fixtures, and a frameless shower.
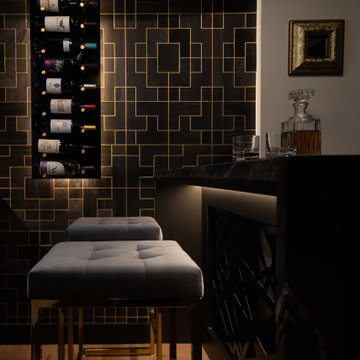
Idées déco pour un petit sous-sol contemporain enterré avec un bar de salon, un mur noir, un sol en vinyl, une cheminée standard, un manteau de cheminée en pierre, un sol marron et du papier peint.
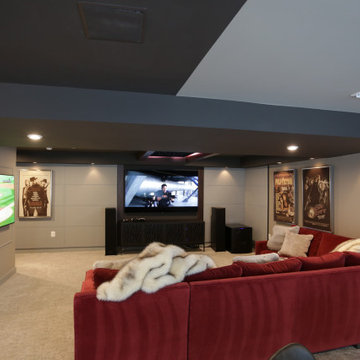
This lower level space was inspired by Film director, write producer, Quentin Tarantino. Starting with the acoustical panels disguised as posters, with films by Tarantino himself. We included a sepia color tone over the original poster art and used this as a color palate them for the entire common area of this lower level. New premium textured carpeting covers most of the floor, and on the ceiling, we added LED lighting, Madagascar ebony beams, and a two-tone ceiling paint by Sherwin Williams. The media stand houses most of the AV equipment and the remaining is integrated into the walls using architectural speakers to comprise this 7.1.4 Dolby Atmos Setup. We included this custom sectional with performance velvet fabric, as well as a new table and leather chairs for family game night. The XL metal prints near the new regulation pool table creates an irresistible ambiance, also to the neighboring reclaimed wood dart board area. The bathroom design include new marble tile flooring and a premium frameless shower glass. The luxury chevron wallpaper gives this space a kiss of sophistication. Finalizing this lounge we included a gym with rubber flooring, fitness rack, row machine as well as custom mural which infuses visual fuel to the owner’s workout. The Everlast speedbag is positioned in the perfect place for those late night or early morning cardio workouts. Lastly, we included Polk Audio architectural ceiling speakers meshed with an SVS micros 3000, 800-Watt subwoofer.
Idées déco de sous-sols contemporains avec du papier peint
5