Idées déco de sous-sols contemporains avec parquet clair
Trier par :
Budget
Trier par:Populaires du jour
161 - 180 sur 555 photos
1 sur 3
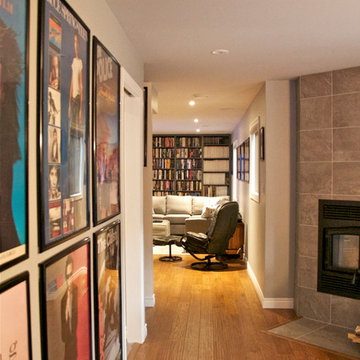
Cette photo montre un grand sous-sol tendance avec un mur gris, parquet clair, une cheminée standard, un manteau de cheminée en carrelage et un sol marron.
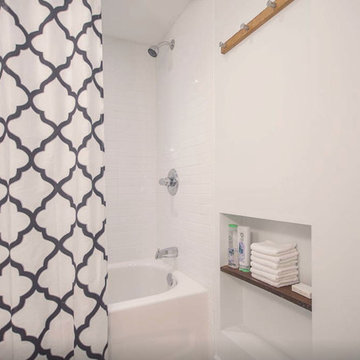
Shlezinger Photography www.shlezinger.com
Inspiration pour un sous-sol design de taille moyenne et semi-enterré avec un mur gris, parquet clair et aucune cheminée.
Inspiration pour un sous-sol design de taille moyenne et semi-enterré avec un mur gris, parquet clair et aucune cheminée.
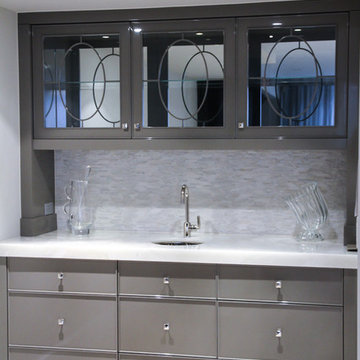
Cette image montre un grand sous-sol design semi-enterré avec un mur gris et parquet clair.
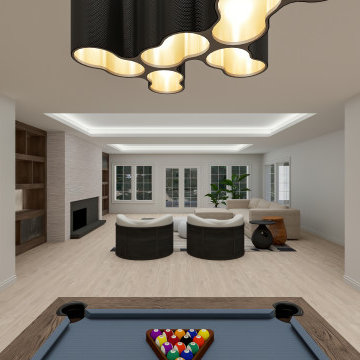
This contemporary basement renovation including a bar, walk in wine room, home theater, living room with fireplace and built-ins, two banquets and furniture grade cabinetry.
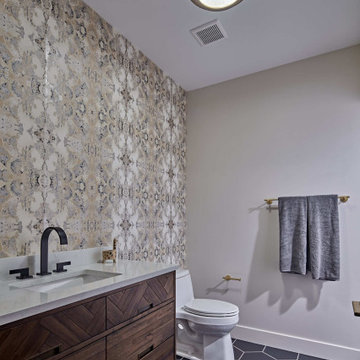
Luxury finished basement with full kitchen and bar, clack GE cafe appliances with rose gold hardware, home theater, home gym, bathroom with sauna, lounge with fireplace and theater, dining area, and wine cellar.
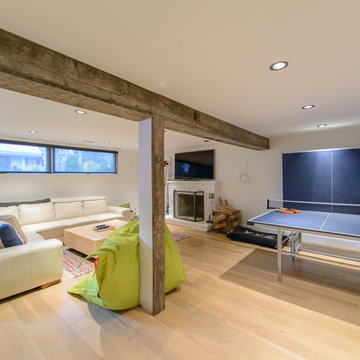
Teagan Workman
Aménagement d'un très grand sous-sol contemporain semi-enterré avec un mur blanc, parquet clair, une cheminée standard et un manteau de cheminée en brique.
Aménagement d'un très grand sous-sol contemporain semi-enterré avec un mur blanc, parquet clair, une cheminée standard et un manteau de cheminée en brique.
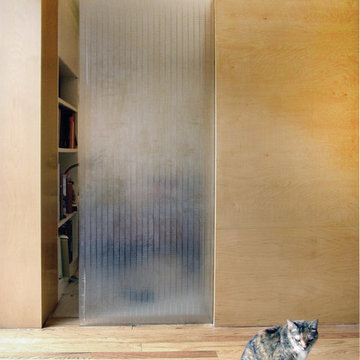
Behind the sliding door...
Cette photo montre un petit sous-sol tendance donnant sur l'extérieur avec un mur blanc, parquet clair et aucune cheminée.
Cette photo montre un petit sous-sol tendance donnant sur l'extérieur avec un mur blanc, parquet clair et aucune cheminée.
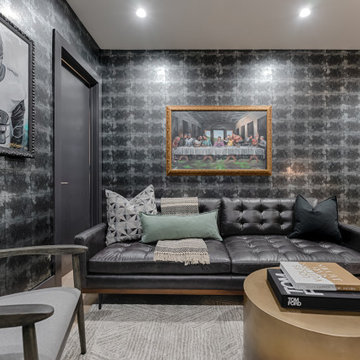
Custom commissioned art pieces from a local fine artisan adorn the silvery walls and create an environment where the homeowner can relax.
Idée de décoration pour un sous-sol design donnant sur l'extérieur avec un mur multicolore, parquet clair et du papier peint.
Idée de décoration pour un sous-sol design donnant sur l'extérieur avec un mur multicolore, parquet clair et du papier peint.
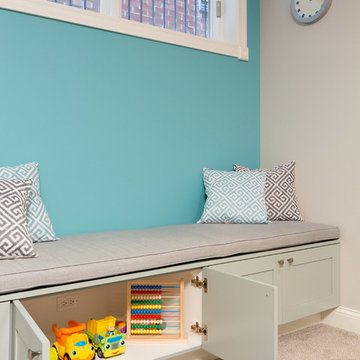
A fun updated to a once dated basement. We renovated this client’s basement to be the perfect play area for their children as well as a chic gathering place for their friends and family. In order to accomplish this, we needed to ensure plenty of storage and seating. Some of the first elements we installed were large cabinets throughout the basement as well as a large banquette, perfect for hiding children’s toys as well as offering ample seating for their guests. Next, to brighten up the space in colors both children and adults would find pleasing, we added a textured blue accent wall and painted the cabinetry a pale green.
Upstairs, we renovated the bathroom to be a kid-friendly space by replacing the stand-up shower with a full bath. The natural stone wall adds warmth to the space and creates a visually pleasing contrast of design.
Lastly, we designed an organized and practical mudroom, creating a perfect place for the whole family to store jackets, shoes, backpacks, and purses.
Designed by Chi Renovation & Design who serve Chicago and it's surrounding suburbs, with an emphasis on the North Side and North Shore. You'll find their work from the Loop through Lincoln Park, Skokie, Wilmette, and all of the way up to Lake Forest.
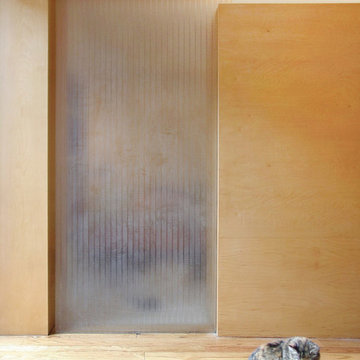
Sliding glass door
Cette photo montre un petit sous-sol tendance donnant sur l'extérieur avec un mur blanc, parquet clair et aucune cheminée.
Cette photo montre un petit sous-sol tendance donnant sur l'extérieur avec un mur blanc, parquet clair et aucune cheminée.
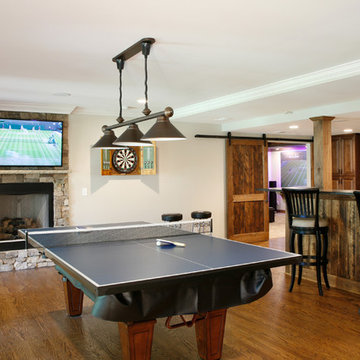
Barbara Brown Photography
Aménagement d'un grand sous-sol contemporain avec un mur gris, parquet clair et un manteau de cheminée en pierre.
Aménagement d'un grand sous-sol contemporain avec un mur gris, parquet clair et un manteau de cheminée en pierre.
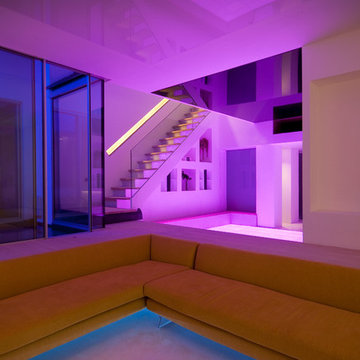
IQ Glass UK | large basement below new build house in London
Idées déco pour un grand sous-sol contemporain avec un mur blanc et parquet clair.
Idées déco pour un grand sous-sol contemporain avec un mur blanc et parquet clair.
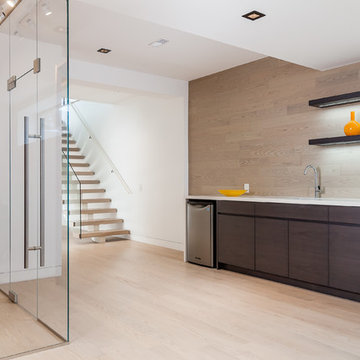
Inspiration pour un grand sous-sol design avec un mur marron, parquet clair, aucune cheminée et un sol marron.
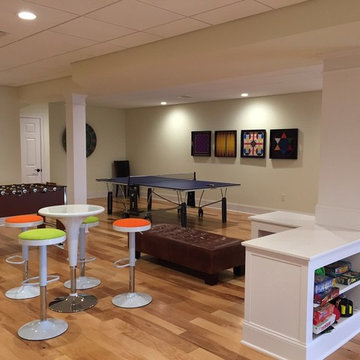
Réalisation d'un grand sous-sol design avec un mur beige, parquet clair et un sol beige.
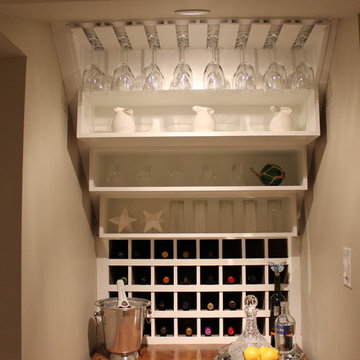
Looking towards the Stairs, Bar, Furnace Room and Servery. Double Bi-Fold doors give full access to the furnace and water heater.
Réalisation d'un grand sous-sol design semi-enterré avec un mur beige et parquet clair.
Réalisation d'un grand sous-sol design semi-enterré avec un mur beige et parquet clair.
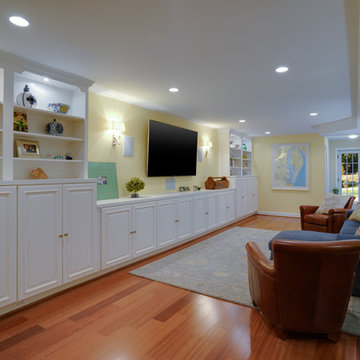
Jason Flakes
Aménagement d'un sous-sol contemporain de taille moyenne avec un mur jaune et parquet clair.
Aménagement d'un sous-sol contemporain de taille moyenne avec un mur jaune et parquet clair.
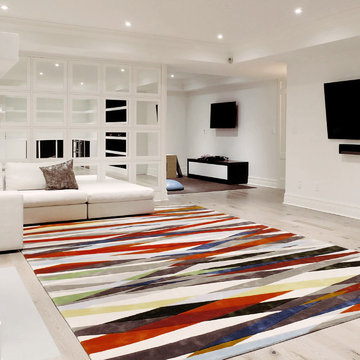
At The Kitchen Abode "It all starts with a Design". Our relaxed and personalized approach lets you explore and evaluate each element according to your needs; and our 3D Architectural software lets you see this in exacting detail.
"Creating Urban Design Cabinetry & Interiors"
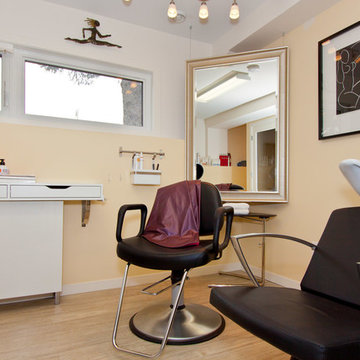
Cette photo montre un sous-sol tendance donnant sur l'extérieur et de taille moyenne avec un mur jaune, parquet clair, aucune cheminée et un sol marron.
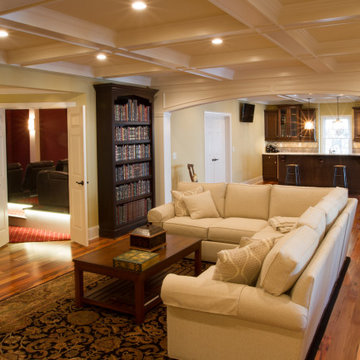
This custom basement in the Estates of Townelake has custom trimmed coffered ceilings, custom built ins, Brazilian Tigerwood engineered hardwoods and a custom basement bar.
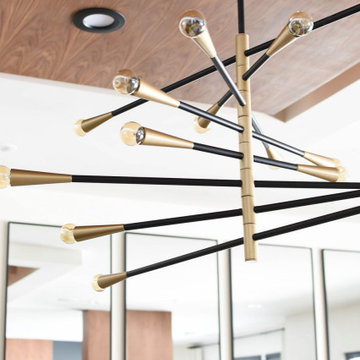
Aménagement d'un grand sous-sol contemporain donnant sur l'extérieur avec un mur blanc, parquet clair, aucune cheminée et un sol beige.
Idées déco de sous-sols contemporains avec parquet clair
9