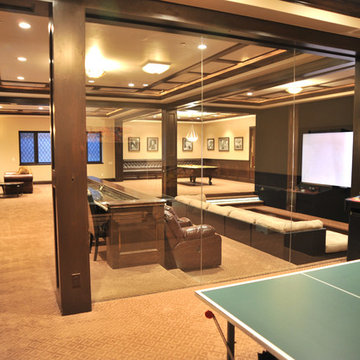Idées déco de sous-sols contemporains avec salle de cinéma
Trier par :
Budget
Trier par:Populaires du jour
41 - 60 sur 190 photos
1 sur 3
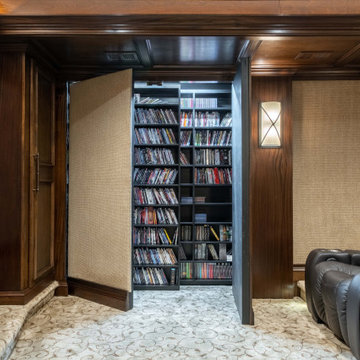
Aménagement d'un grand sous-sol contemporain avec salle de cinéma, un sol en carrelage de céramique et un sol gris.
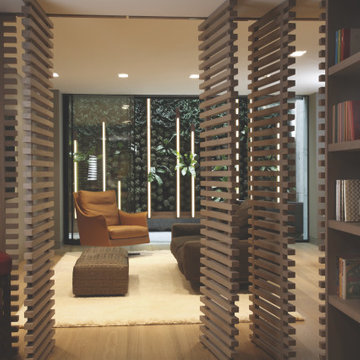
Inspiration pour un sous-sol design avec salle de cinéma et un sol en bois brun.
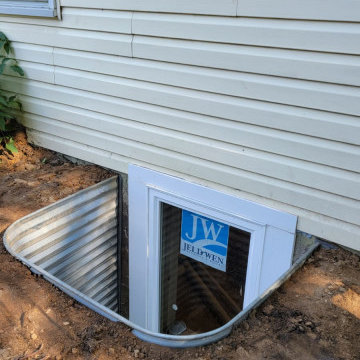
Unfinished basement area. Customer request: New Bedroom, New bathroom, New living area, new laundry area.
Réalisation d'un sous-sol design semi-enterré et de taille moyenne avec salle de cinéma, un mur gris, sol en béton ciré et un sol beige.
Réalisation d'un sous-sol design semi-enterré et de taille moyenne avec salle de cinéma, un mur gris, sol en béton ciré et un sol beige.
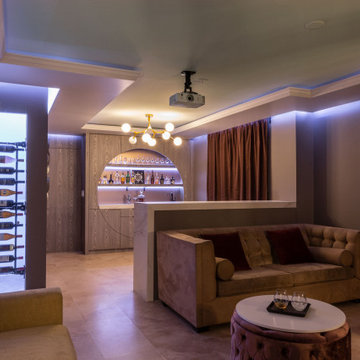
Home theatre with custom wet bar, travertine flooring, tray ceiling, wine shelf, quartz countertops, wainscotting walls, sconce lighting...
Idée de décoration pour un sous-sol design donnant sur l'extérieur et de taille moyenne avec salle de cinéma, un mur gris, un sol en travertin, aucune cheminée, un sol beige, un plafond décaissé et boiseries.
Idée de décoration pour un sous-sol design donnant sur l'extérieur et de taille moyenne avec salle de cinéma, un mur gris, un sol en travertin, aucune cheminée, un sol beige, un plafond décaissé et boiseries.
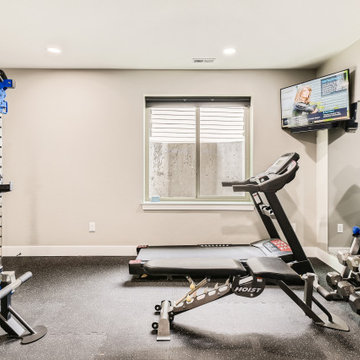
This custom basement offers an industrial sports bar vibe with contemporary elements. The wet bar features open shelving, a brick backsplash, wood accents and custom LED lighting throughout. The theater space features a coffered ceiling with LED lighting and plenty of game room space. The basement comes complete with a in-home gym and a custom wine cellar.
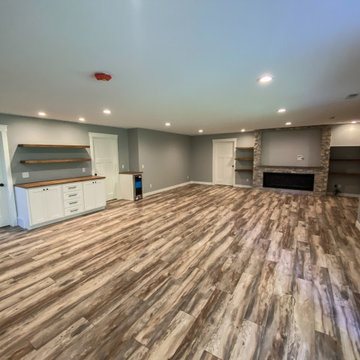
Inspiration pour un grand sous-sol design avec salle de cinéma, un mur gris, sol en stratifié, une cheminée standard, un manteau de cheminée en brique et un sol beige.
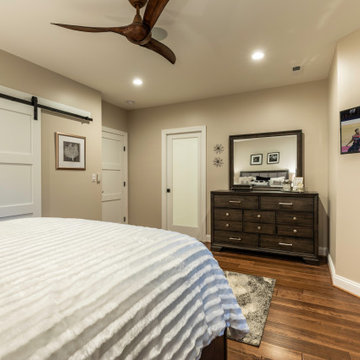
This older couple residing in a golf course community wanted to expand their living space and finish up their unfinished basement for entertainment purposes and more.
Their wish list included: exercise room, full scale movie theater, fireplace area, guest bedroom, full size master bath suite style, full bar area, entertainment and pool table area, and tray ceiling.
After major concrete breaking and running ground plumbing, we used a dead corner of basement near staircase to tuck in bar area.
A dual entrance bathroom from guest bedroom and main entertainment area was placed on far wall to create a large uninterrupted main floor area. A custom barn door for closet gives extra floor space to guest bedroom.
New movie theater room with multi-level seating, sound panel walls, two rows of recliner seating, 120-inch screen, state of art A/V system, custom pattern carpeting, surround sound & in-speakers, custom molding and trim with fluted columns, custom mahogany theater doors.
The bar area includes copper panel ceiling and rope lighting inside tray area, wrapped around cherry cabinets and dark granite top, plenty of stools and decorated with glass backsplash and listed glass cabinets.
The main seating area includes a linear fireplace, covered with floor to ceiling ledger stone and an embedded television above it.
The new exercise room with two French doors, full mirror walls, a couple storage closets, and rubber floors provide a fully equipped home gym.
The unused space under staircase now includes a hidden bookcase for storage and A/V equipment.
New bathroom includes fully equipped body sprays, large corner shower, double vanities, and lots of other amenities.
Carefully selected trim work, crown molding, tray ceiling, wainscoting, wide plank engineered flooring, matching stairs, and railing, makes this basement remodel the jewel of this community.
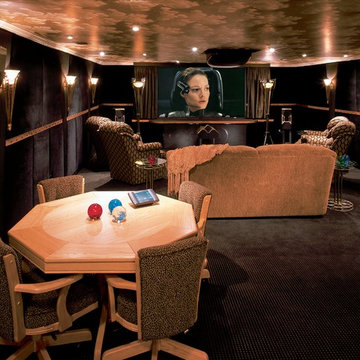
Inspiration pour un grand sous-sol design enterré avec un mur noir, moquette, aucune cheminée, un sol marron et salle de cinéma.
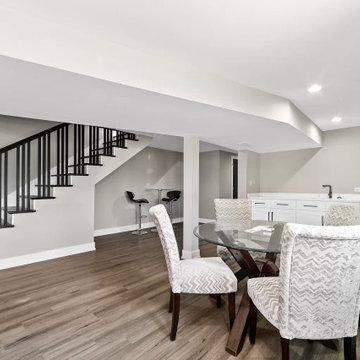
Inspiration pour un grand sous-sol design semi-enterré avec salle de jeu, un bar de salon, salle de cinéma, un mur blanc, un sol en bois brun, un sol marron et un plafond décaissé.
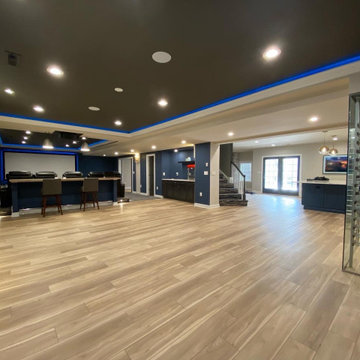
over 2500 SF basement with home theater, wet bar, wine cellar, home gym, snack bar, bathroom and bedroom
Cette photo montre un très grand sous-sol tendance avec salle de cinéma, un sol en vinyl et un manteau de cheminée en pierre de parement.
Cette photo montre un très grand sous-sol tendance avec salle de cinéma, un sol en vinyl et un manteau de cheminée en pierre de parement.
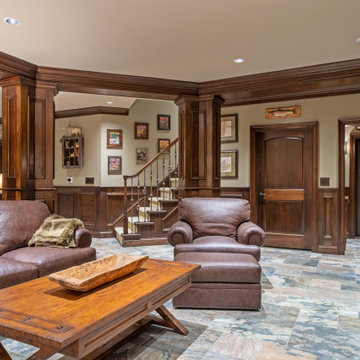
Exemple d'un grand sous-sol tendance avec salle de cinéma, un sol en carrelage de céramique et un sol gris.
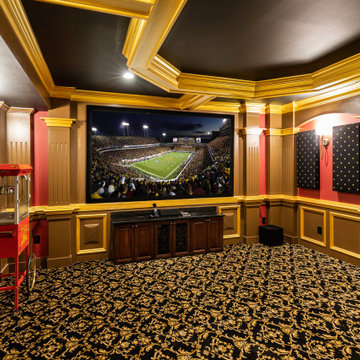
This older couple residing in a golf course community wanted to expand their living space and finish up their unfinished basement for entertainment purposes and more.
Their wish list included: exercise room, full scale movie theater, fireplace area, guest bedroom, full size master bath suite style, full bar area, entertainment and pool table area, and tray ceiling.
After major concrete breaking and running ground plumbing, we used a dead corner of basement near staircase to tuck in bar area.
A dual entrance bathroom from guest bedroom and main entertainment area was placed on far wall to create a large uninterrupted main floor area. A custom barn door for closet gives extra floor space to guest bedroom.
New movie theater room with multi-level seating, sound panel walls, two rows of recliner seating, 120-inch screen, state of art A/V system, custom pattern carpeting, surround sound & in-speakers, custom molding and trim with fluted columns, custom mahogany theater doors.
The bar area includes copper panel ceiling and rope lighting inside tray area, wrapped around cherry cabinets and dark granite top, plenty of stools and decorated with glass backsplash and listed glass cabinets.
The main seating area includes a linear fireplace, covered with floor to ceiling ledger stone and an embedded television above it.
The new exercise room with two French doors, full mirror walls, a couple storage closets, and rubber floors provide a fully equipped home gym.
The unused space under staircase now includes a hidden bookcase for storage and A/V equipment.
New bathroom includes fully equipped body sprays, large corner shower, double vanities, and lots of other amenities.
Carefully selected trim work, crown molding, tray ceiling, wainscoting, wide plank engineered flooring, matching stairs, and railing, makes this basement remodel the jewel of this community.
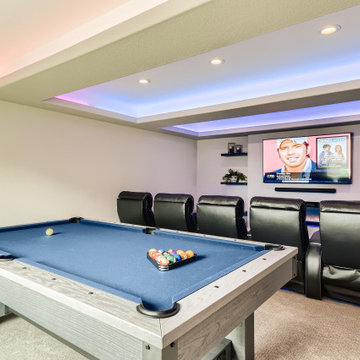
This custom basement offers an industrial sports bar vibe with contemporary elements. The wet bar features open shelving, a brick backsplash, wood accents and custom LED lighting throughout. The theater space features a coffered ceiling with LED lighting and plenty of game room space. The basement comes complete with a in-home gym and a custom wine cellar.
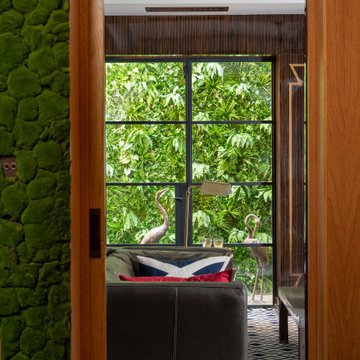
The entrance to this versatile media room (that works as a library, a friends meeting room, a music room and, of course, a home cinema that fits up tp a 90" flat screen (better than roll down screens) had to be warm and inviting. Every time I see this picture, I want to go into the room. You feel like you bedazzled in.
The Crittal doors allow your view to run all the way to very end letting it rest on the lovely garden wall.
The air conditioning keeps the room at the right temperature no matter how many guests are having fun.
Moreover, LED strips have been set in the Art Deco coving to allow the right ambiance whilst enjoying the home experience.
The main cost of this build is, as always the basement dig out. There was only soil and a house above when we started.
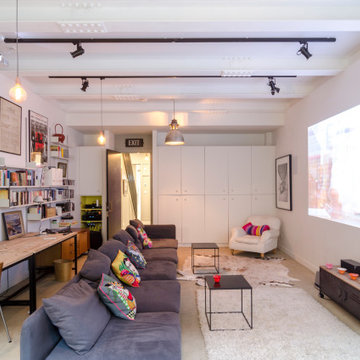
Basement constructed under an Edwardian House - cinema space and studio
Exemple d'un grand sous-sol tendance enterré avec salle de cinéma, un mur blanc, parquet clair et poutres apparentes.
Exemple d'un grand sous-sol tendance enterré avec salle de cinéma, un mur blanc, parquet clair et poutres apparentes.
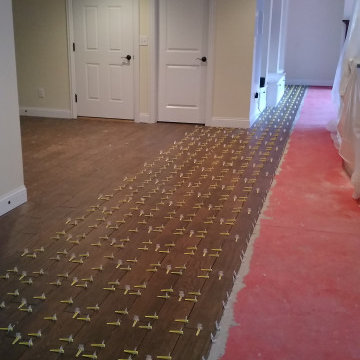
Inspiration pour un très grand sous-sol design donnant sur l'extérieur avec salle de cinéma, un mur beige, un sol en carrelage de céramique, une cheminée standard, un manteau de cheminée en pierre de parement, un sol marron et un plafond à caissons.
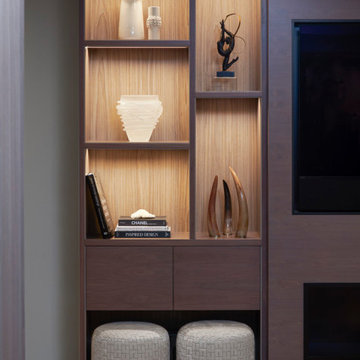
Idée de décoration pour un sous-sol design donnant sur l'extérieur et de taille moyenne avec salle de cinéma, un mur beige, sol en stratifié et un sol marron.
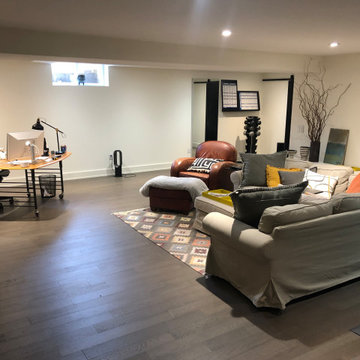
Full view of basement.
Idée de décoration pour un sous-sol design de taille moyenne avec salle de cinéma, un mur blanc, un sol en vinyl, un sol gris et du papier peint.
Idée de décoration pour un sous-sol design de taille moyenne avec salle de cinéma, un mur blanc, un sol en vinyl, un sol gris et du papier peint.
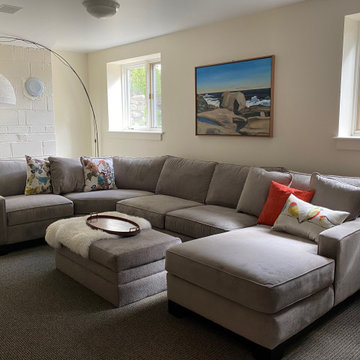
Editing the owners' belongings revealed an appealing space for prospective buyers.
Inspiration pour un grand sous-sol design semi-enterré avec salle de cinéma, un mur blanc, moquette et un sol gris.
Inspiration pour un grand sous-sol design semi-enterré avec salle de cinéma, un mur blanc, moquette et un sol gris.
Idées déco de sous-sols contemporains avec salle de cinéma
3
