Idées déco de sous-sols contemporains avec un sol beige
Trier par :
Budget
Trier par:Populaires du jour
41 - 60 sur 899 photos
1 sur 3
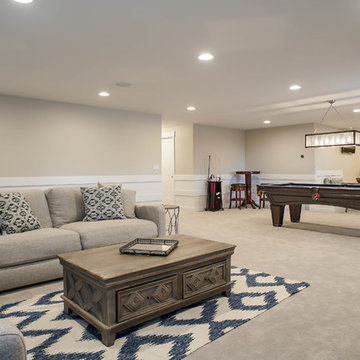
Cette image montre un grand sous-sol design donnant sur l'extérieur avec un mur beige, moquette, aucune cheminée et un sol beige.
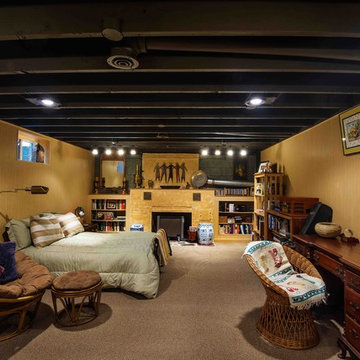
A basement receives an updated look with an unfinished ceiling, painted black.
Photography by Dimitri
Cette image montre un sous-sol design avec un sol beige.
Cette image montre un sous-sol design avec un sol beige.
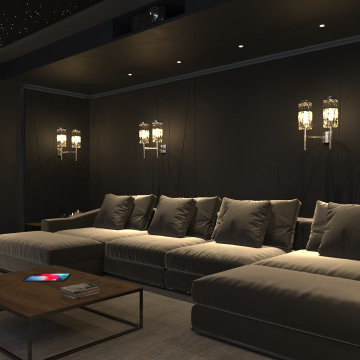
Cette photo montre un sous-sol tendance de taille moyenne avec un mur noir, moquette, un sol beige et un plafond voûté.
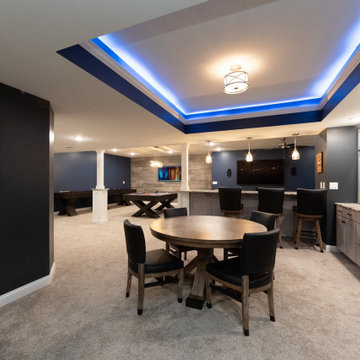
For the adult entertainment area, Riverside Construction designed a custom bar with shaker-style custom cabinetry, an undermount sink, and a full-size refrigerator. The deep open shelving was highlighted with a white contemporary subway tile backsplash, providing an ideal place to display accessories and sports memorabilia.
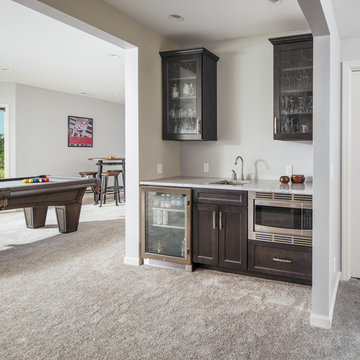
Thomas Grady Photography
Réalisation d'un très grand sous-sol design donnant sur l'extérieur avec un mur gris, moquette, une cheminée standard, un manteau de cheminée en carrelage et un sol beige.
Réalisation d'un très grand sous-sol design donnant sur l'extérieur avec un mur gris, moquette, une cheminée standard, un manteau de cheminée en carrelage et un sol beige.
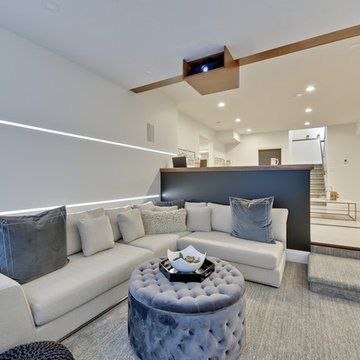
Entertainer's basement!!! Heated floors, Open theatre room, 2 bars!!, games area
Cette image montre un grand sous-sol design semi-enterré avec un mur blanc, un sol en vinyl et un sol beige.
Cette image montre un grand sous-sol design semi-enterré avec un mur blanc, un sol en vinyl et un sol beige.

The basement bar area includes eye catching metal elements to reflect light around the neutral colored room. New new brass plumbing fixtures collaborate with the other metallic elements in the room. The polished quartzite slab provides visual movement in lieu of the dynamic wallpaper used on the feature wall and also carried into the media room ceiling. Moving into the media room we included custom ebony veneered wall and ceiling millwork, as well as luxe custom furnishings. New architectural surround speakers are hidden inside the walls. The new gym was designed and created for the clients son to train for his varsity team. We included a new custom weight rack. Mirrored walls, a new wallpaper, linear LED lighting, and rubber flooring. The Zen inspired bathroom was designed with simplicity carrying the metals them into the special copper flooring, brass plumbing fixtures, and a frameless shower.
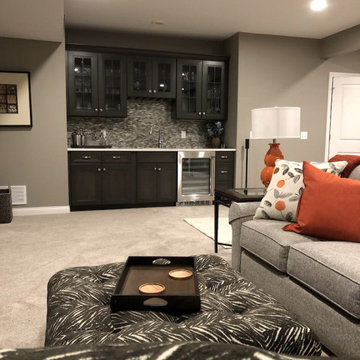
A contemporary and cozy basement with a built in bar area.
Idée de décoration pour un sous-sol design de taille moyenne avec un mur gris, moquette et un sol beige.
Idée de décoration pour un sous-sol design de taille moyenne avec un mur gris, moquette et un sol beige.
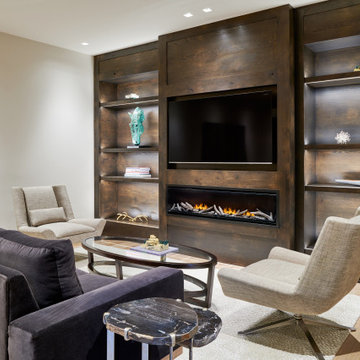
Réalisation d'un grand sous-sol design avec parquet clair, une cheminée ribbon, un manteau de cheminée en bois, un mur blanc et un sol beige.
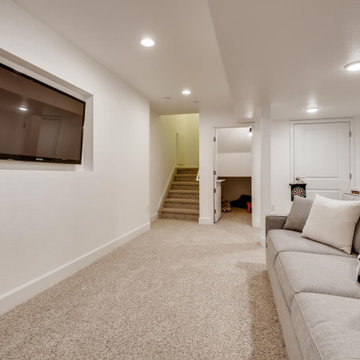
Family night never looked so good. Grab some popcorn and sit back to watch a movie with the kiddos.
Idée de décoration pour un petit sous-sol design semi-enterré avec un mur blanc, moquette et un sol beige.
Idée de décoration pour un petit sous-sol design semi-enterré avec un mur blanc, moquette et un sol beige.
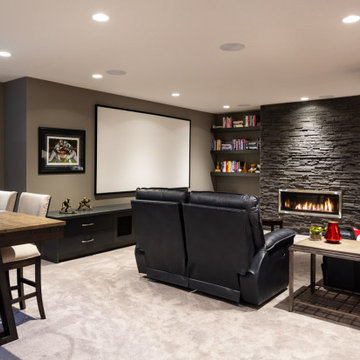
Aménagement d'un grand sous-sol contemporain enterré avec salle de jeu, un mur gris, moquette, une cheminée ribbon, un manteau de cheminée en pierre de parement et un sol beige.
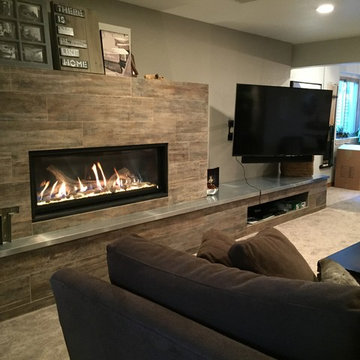
Ric Forest
Cette image montre un grand sous-sol design donnant sur l'extérieur avec un mur beige, une cheminée ribbon, un manteau de cheminée en carrelage, moquette et un sol beige.
Cette image montre un grand sous-sol design donnant sur l'extérieur avec un mur beige, une cheminée ribbon, un manteau de cheminée en carrelage, moquette et un sol beige.
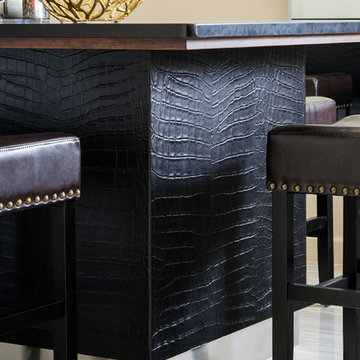
Photographer: Chipper Hatter
Aménagement d'un grand sous-sol contemporain semi-enterré avec un mur beige, un sol en carrelage de porcelaine, aucune cheminée et un sol beige.
Aménagement d'un grand sous-sol contemporain semi-enterré avec un mur beige, un sol en carrelage de porcelaine, aucune cheminée et un sol beige.
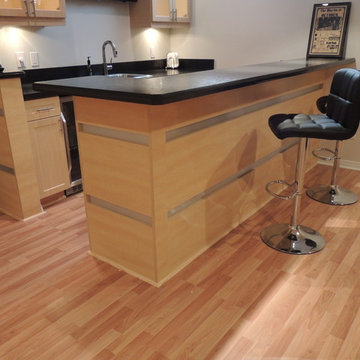
Inspiration pour un sous-sol design semi-enterré et de taille moyenne avec un mur beige, parquet clair, aucune cheminée et un sol beige.
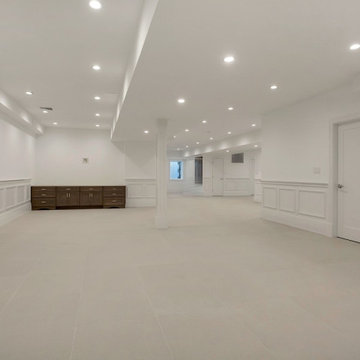
The sprawling basement is over 2000sf of additional living space, and is finely finished to match the quality level of this superior home. Featuring everything you have already come to expect, triple stepped molding and millwork, LED lighting, and Porcelonosa textured floor tiles and high-end full bathroom. Custom entertainment unit with quartz counters in the open recreation area with a closet system of drawers and hanging baskets, perfect for toys or crafts. Additional storage includes a fully-lined cedar closet and linen closet. An outside entrance door and stairway gives access to the backyard and two large, egress wells let the light shine in. A large, walk-in mechanical rooms provide easy access and low maintenance. The basement is finished with a spacious bedroom, laundry and a beautiful etched glass-enclosed room with custom cabinetry, perfect for a gym or office.
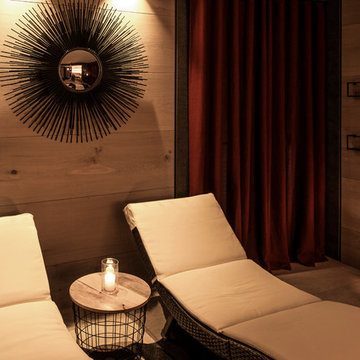
Interior Design: freudenspiel by Elisabeth Zola,
Fotos: Zolaproduction;
Der Raum bekam durch die schwarze Tapete und den Eichenholzvertäfelungen einen gemütlichen Wellness-Charakter.
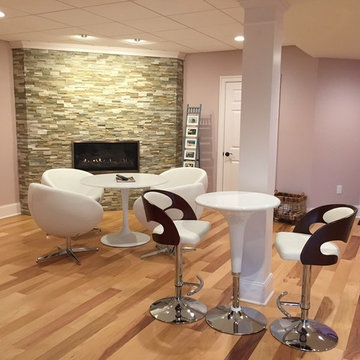
Exemple d'un grand sous-sol tendance avec un mur beige, parquet clair, un sol beige, une cheminée standard et un manteau de cheminée en pierre.
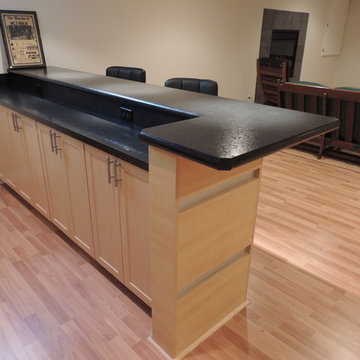
Inspiration pour un sous-sol design semi-enterré et de taille moyenne avec un mur beige, parquet clair, aucune cheminée et un sol beige.

Idée de décoration pour un grand sous-sol design enterré avec un bar de salon, un mur blanc, moquette, un sol beige et un plafond décaissé.
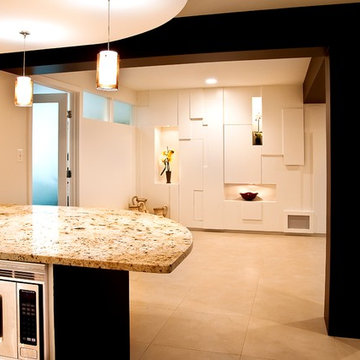
Inspiring basement remodel for the whole family to get together to be creative, work-out, and entertain.
Sun Design Remodeling frequently holds home tours at clients’ homes and workshops on home remodeling topics at their office in Burke, VA. FOR INFORMATION: 703/425-5588 or www.SunDesignInc.com
Photography by Bryan Burris
Idées déco de sous-sols contemporains avec un sol beige
3