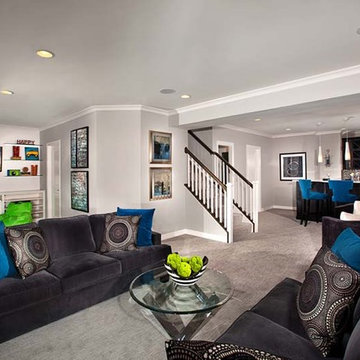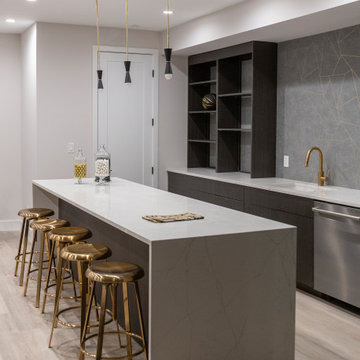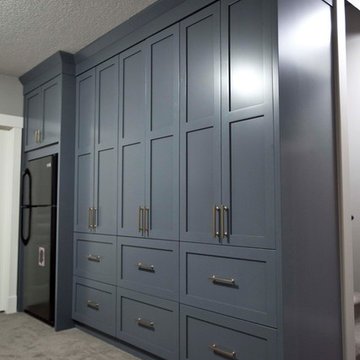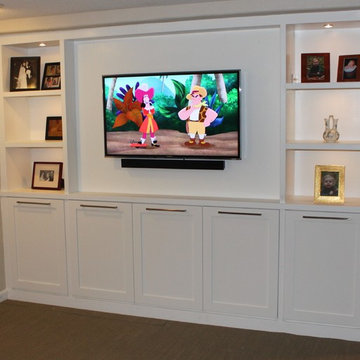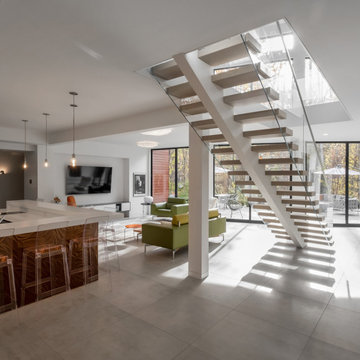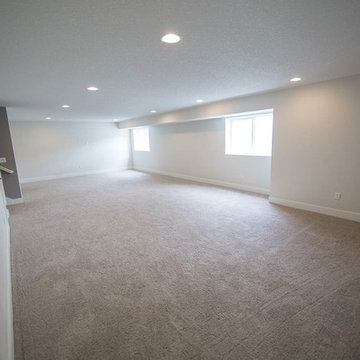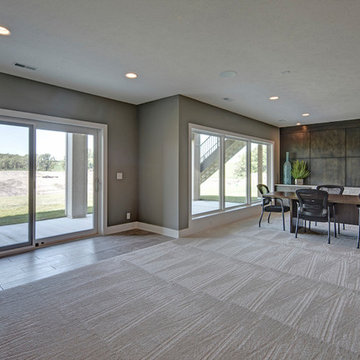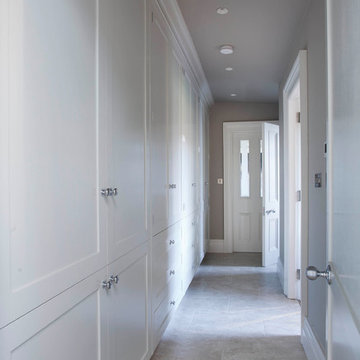Idées déco de sous-sols contemporains gris
Trier par :
Budget
Trier par:Populaires du jour
141 - 160 sur 2 065 photos
1 sur 3
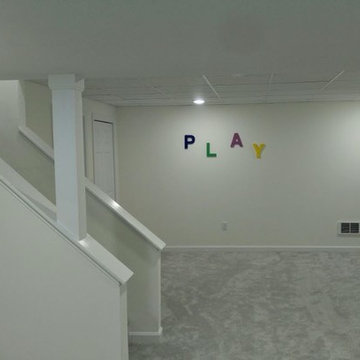
Design new basement floor plan with two large closets with six panel bi-fold doors for storage. Finished with a drop ceiling with recessed lighting. Two recessed electric wall heaters with single thermostat. Floors finished with Shaw carpet in Dove color.
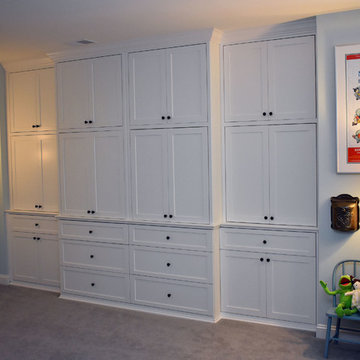
Brave Custom Woodworking Solutions
Cette photo montre un sous-sol tendance de taille moyenne avec un mur bleu, moquette et un sol marron.
Cette photo montre un sous-sol tendance de taille moyenne avec un mur bleu, moquette et un sol marron.
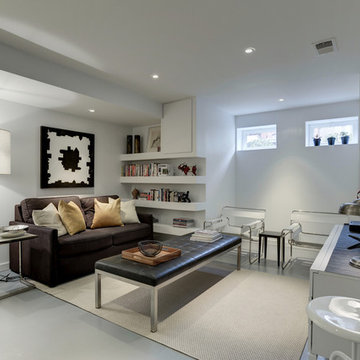
photographer-Connie Gauthier
Exemple d'un sous-sol tendance enterré et de taille moyenne avec un mur blanc, sol en béton ciré, aucune cheminée et un sol gris.
Exemple d'un sous-sol tendance enterré et de taille moyenne avec un mur blanc, sol en béton ciré, aucune cheminée et un sol gris.
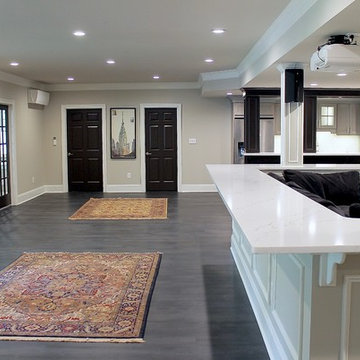
Inspiration pour un grand sous-sol design semi-enterré avec un mur beige, parquet foncé, aucune cheminée et un sol gris.

Paul Burk
Cette photo montre un grand sous-sol tendance semi-enterré avec parquet clair et un sol beige.
Cette photo montre un grand sous-sol tendance semi-enterré avec parquet clair et un sol beige.
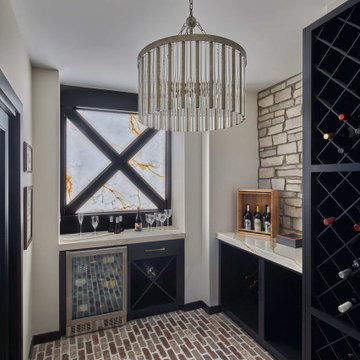
Luxury finished basement with full kitchen and bar, clack GE cafe appliances with rose gold hardware, home theater, home gym, bathroom with sauna, lounge with fireplace and theater, dining area, and wine cellar.
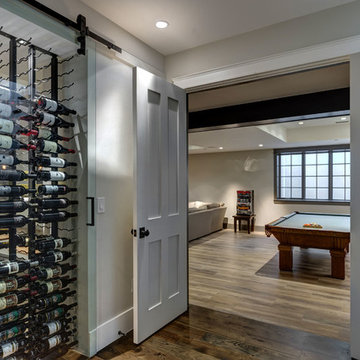
©Finished Basement Company
Cette image montre un grand sous-sol design semi-enterré avec un mur beige, parquet clair, aucune cheminée et un sol marron.
Cette image montre un grand sous-sol design semi-enterré avec un mur beige, parquet clair, aucune cheminée et un sol marron.

The walk-out basement in this beautiful home features a large gameroom complete with modern seating, a large screen TV, a shuffleboard table, a full-sized pool table and a full kitchenette. The adjoining walk-out patio features a spiral staircase connecting the upper backyard and the lower side yard. The patio area has four comfortable swivel chairs surrounding a round firepit and an outdoor dining table and chairs. In the gameroom, swivel chairs allow for conversing, watching TV or for turning to view the game at the pool table. Modern artwork and a contrasting navy accent wall add a touch of sophistication to the fun space.
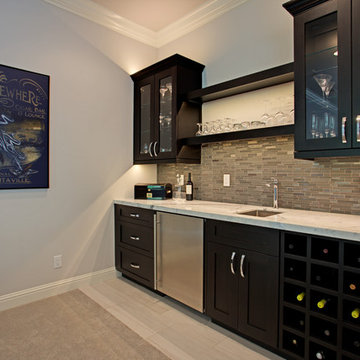
Idées déco pour un très grand sous-sol contemporain donnant sur l'extérieur avec un mur gris et moquette.
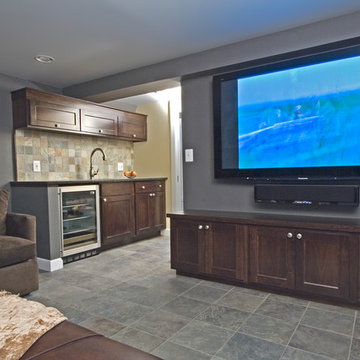
The 67" plasma screen is the perfect size for the room. Components are tucked away in the cabinets below. The Kitchenette is perfect for hosting a party or relaxing on a weekday evening.
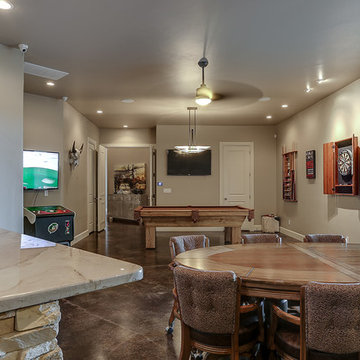
nordukfinehomes
Idée de décoration pour un grand sous-sol design avec salle de jeu, un mur gris, sol en béton ciré, une cheminée standard et un manteau de cheminée en pierre.
Idée de décoration pour un grand sous-sol design avec salle de jeu, un mur gris, sol en béton ciré, une cheminée standard et un manteau de cheminée en pierre.
Idées déco de sous-sols contemporains gris
8
