Idées déco de sous-sols contemporains semi-enterrés
Trier par :
Budget
Trier par:Populaires du jour
61 - 80 sur 1 574 photos
1 sur 3
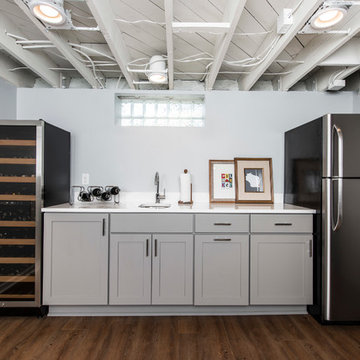
Idée de décoration pour un sous-sol design de taille moyenne et semi-enterré avec un sol en bois brun, un mur gris, aucune cheminée et un sol marron.
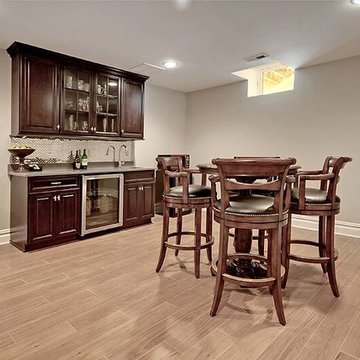
Réalisation d'un grand sous-sol design semi-enterré avec un mur gris et parquet clair.
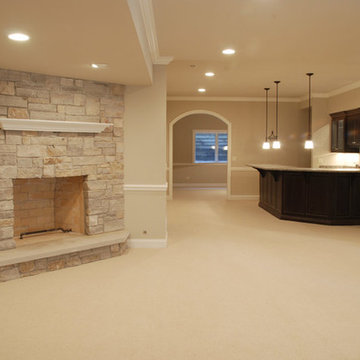
Aménagement d'un grand sous-sol contemporain semi-enterré avec un mur beige, moquette, une cheminée standard et un manteau de cheminée en pierre.
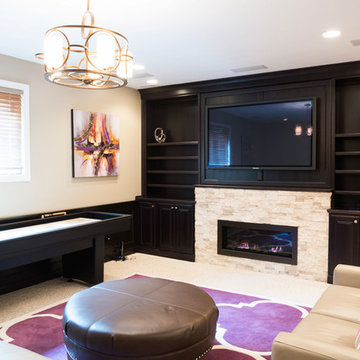
Cabinetry in a Mink finish was used for the bar cabinets and media built-ins. Ledge stone was used for the bar backsplash, bar wall and fireplace surround to create consistency throughout the basement.
Photo Credit: Chris Whonsetler

Beautiful renovated ranch with 3 bedrooms, 2 bathrooms and finished basement with bar and family room in Stamford CT staged by BA Staging & Interiors.
Open floor plan living and dining room features a wall of windows and stunning view into property and backyard pool.
The staging was was designed to match the charm of the home with the contemporary updates..

Basement finished to include game room, family room, shiplap wall treatment, sliding barn door and matching beam, new staircase, home gym, locker room and bathroom in addition to wine bar area.
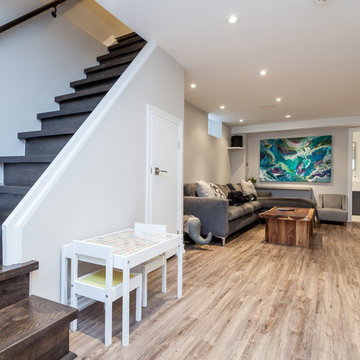
Idée de décoration pour un grand sous-sol design semi-enterré avec un mur gris, un sol en vinyl et un sol gris.
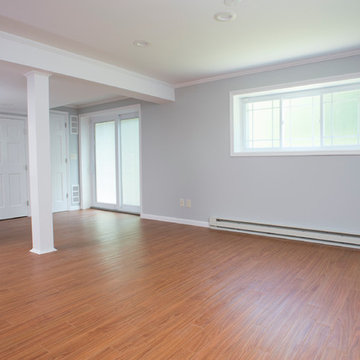
Idées déco pour un grand sous-sol contemporain semi-enterré avec un mur gris, parquet clair et aucune cheminée.
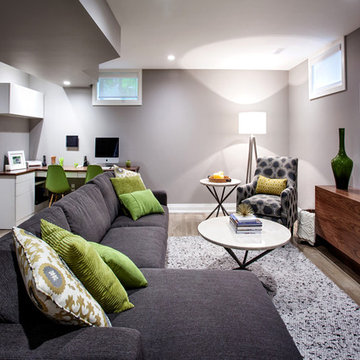
This contemporary basement recreation room is perfect for working or relaxing. Nat Caron Photography
Inspiration pour un sous-sol design semi-enterré et de taille moyenne avec un mur gris.
Inspiration pour un sous-sol design semi-enterré et de taille moyenne avec un mur gris.
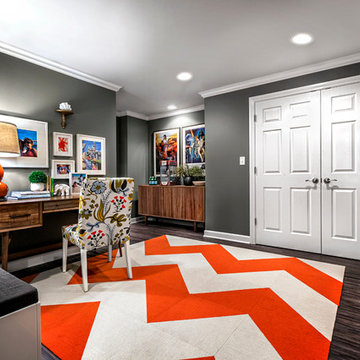
https://www.tiffanybrooksinteriors.com Inquire About Our Design Services Family Office in Oak Brook, IL, designed by Tiffany Brooks of Tiffany Brooks Interiors/HGTV Photography done by Marcel Page Photography.
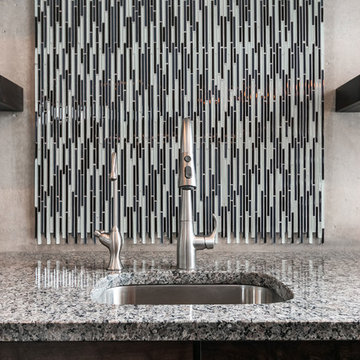
©Finished Basement Company
Cette image montre un très grand sous-sol design semi-enterré avec un mur gris, un sol en bois brun, aucune cheminée et un sol marron.
Cette image montre un très grand sous-sol design semi-enterré avec un mur gris, un sol en bois brun, aucune cheminée et un sol marron.
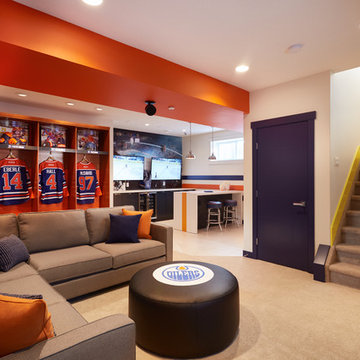
Edmonton Oilers Hockey Fan Cave Game Room
Cette image montre un sous-sol design semi-enterré avec un mur multicolore et moquette.
Cette image montre un sous-sol design semi-enterré avec un mur multicolore et moquette.
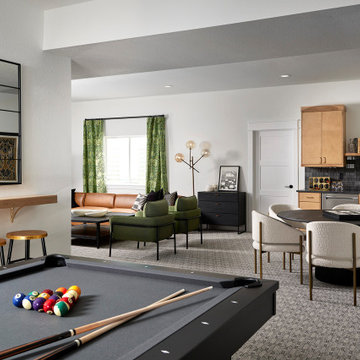
The ultimate entertaining space. We love this patterned carpet to bring together 3 separate zones: tv, bar and pool table areas.
Aménagement d'un très grand sous-sol contemporain semi-enterré avec un bar de salon, un mur blanc, moquette et un sol gris.
Aménagement d'un très grand sous-sol contemporain semi-enterré avec un bar de salon, un mur blanc, moquette et un sol gris.
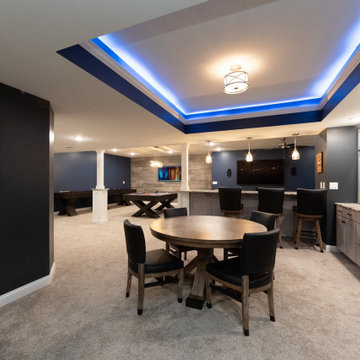
For the adult entertainment area, Riverside Construction designed a custom bar with shaker-style custom cabinetry, an undermount sink, and a full-size refrigerator. The deep open shelving was highlighted with a white contemporary subway tile backsplash, providing an ideal place to display accessories and sports memorabilia.
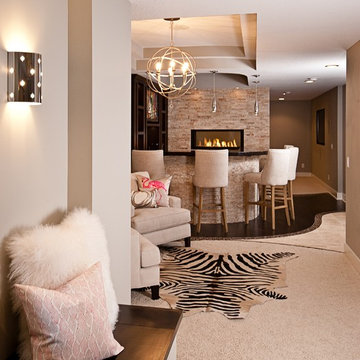
Alyssa Lee Photography
Inspiration pour un grand sous-sol design semi-enterré avec un mur gris, parquet foncé, une cheminée double-face, un manteau de cheminée en carrelage et un sol marron.
Inspiration pour un grand sous-sol design semi-enterré avec un mur gris, parquet foncé, une cheminée double-face, un manteau de cheminée en carrelage et un sol marron.
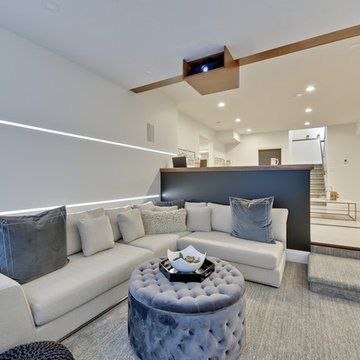
Entertainer's basement!!! Heated floors, Open theatre room, 2 bars!!, games area
Cette image montre un grand sous-sol design semi-enterré avec un mur blanc, un sol en vinyl et un sol beige.
Cette image montre un grand sous-sol design semi-enterré avec un mur blanc, un sol en vinyl et un sol beige.
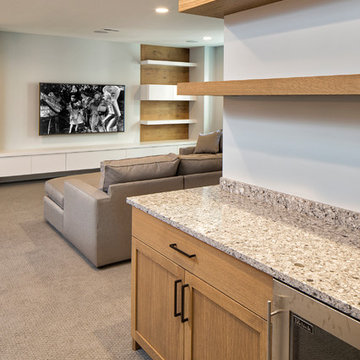
Builder: Pillar Homes.
Landmark Photography
Cette image montre un sous-sol design semi-enterré et de taille moyenne avec un mur gris et moquette.
Cette image montre un sous-sol design semi-enterré et de taille moyenne avec un mur gris et moquette.
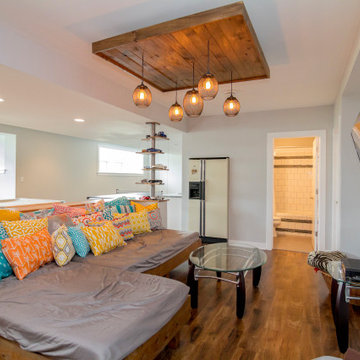
Idées déco pour un grand sous-sol contemporain semi-enterré avec un mur gris, un sol en bois brun, aucune cheminée et un sol marron.
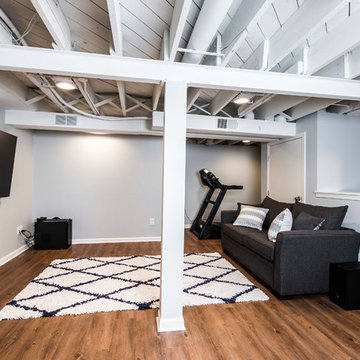
Idées déco pour un sous-sol contemporain semi-enterré et de taille moyenne avec un mur gris, un sol en bois brun et aucune cheminée.
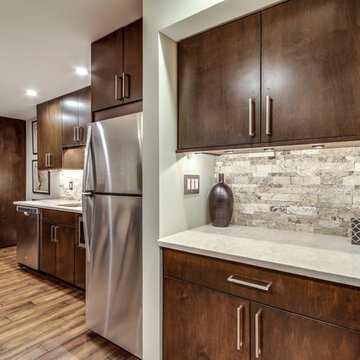
Jose Alfano
Idée de décoration pour un grand sous-sol design semi-enterré avec un mur beige et un sol en bois brun.
Idée de décoration pour un grand sous-sol design semi-enterré avec un mur beige et un sol en bois brun.
Idées déco de sous-sols contemporains semi-enterrés
4