Idées déco de sous-sols contemporains semi-enterrés
Trier par :
Budget
Trier par:Populaires du jour
141 - 160 sur 1 574 photos
1 sur 3

Idée de décoration pour un grand sous-sol design semi-enterré avec un mur blanc, moquette, une cheminée standard et un manteau de cheminée en carrelage.
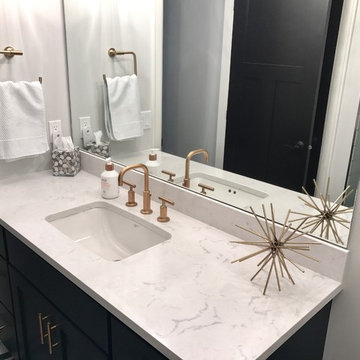
This beautiful home in Brandon recently completed the basement. The husband loves to golf, hence they put a golf simulator in the basement, two bedrooms, guest bathroom and an awesome wet bar with walk-in wine cellar. Our design team helped this homeowner select Cambria Roxwell quartz countertops for the wet bar and Cambria Swanbridge for the guest bathroom vanity. Even the stainless steel pegs that hold the wine bottles and LED changing lights in the wine cellar we provided.
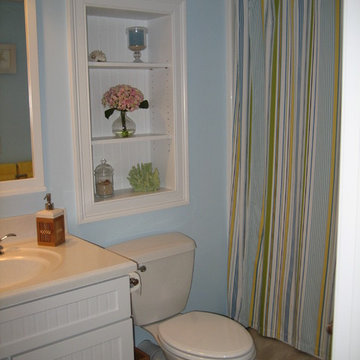
Exemple d'un sous-sol tendance semi-enterré et de taille moyenne avec un mur bleu, un sol en carrelage de porcelaine et aucune cheminée.

Greg Hadley
Idées déco pour un grand sous-sol contemporain semi-enterré avec un mur blanc, sol en béton ciré, aucune cheminée et un sol noir.
Idées déco pour un grand sous-sol contemporain semi-enterré avec un mur blanc, sol en béton ciré, aucune cheminée et un sol noir.

Idée de décoration pour un sous-sol design de taille moyenne et semi-enterré avec moquette, une cheminée standard, un mur blanc et un sol blanc.

Cette image montre un grand sous-sol design semi-enterré avec un mur gris, moquette, aucune cheminée et un sol gris.
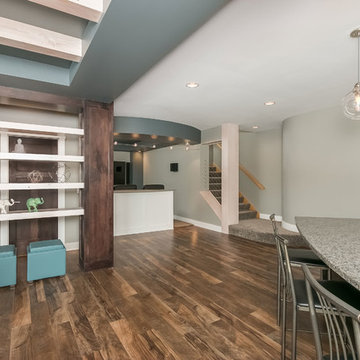
©Finished Basement Company
Aménagement d'un très grand sous-sol contemporain semi-enterré avec un mur gris, un sol en bois brun, aucune cheminée et un sol marron.
Aménagement d'un très grand sous-sol contemporain semi-enterré avec un mur gris, un sol en bois brun, aucune cheminée et un sol marron.
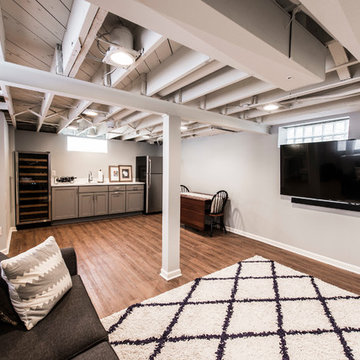
Cette image montre un sous-sol design de taille moyenne et semi-enterré avec un sol en bois brun, un mur gris, aucune cheminée et un sol marron.
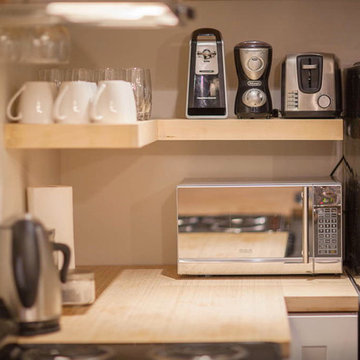
Shlezinger Photography www.shlezinger.com
Cette image montre un sous-sol design de taille moyenne et semi-enterré avec un mur gris, parquet clair et aucune cheminée.
Cette image montre un sous-sol design de taille moyenne et semi-enterré avec un mur gris, parquet clair et aucune cheminée.
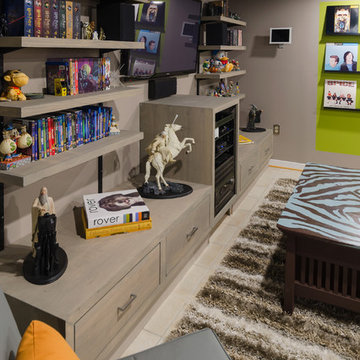
The client's basement was a poorly-finished strange place; was cluttered and not functional as an entertainment space. We updated to a club-like atmosphere to include a state of the art entertainment area, poker/card table, unique curved bar area, karaoke and dance floor area with a disco ball to provide reflecting fractals above to pull the focus to the center of the area to tell everyone; this is where the action is!
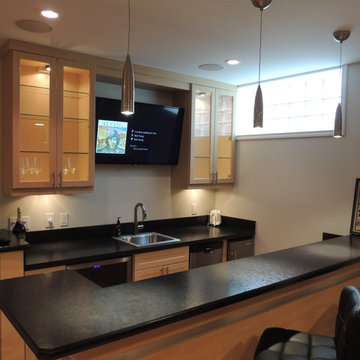
Aménagement d'un sous-sol contemporain semi-enterré et de taille moyenne avec un mur beige, parquet clair et aucune cheminée.
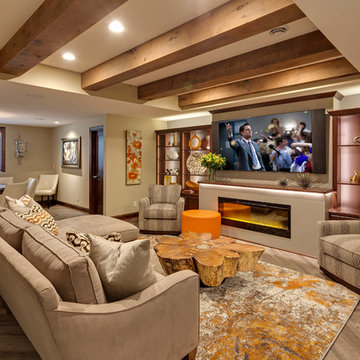
Interior Design: Jami Ludens, Studio M Interiors | Photography: Landmark Photography
Idée de décoration pour un sous-sol design semi-enterré et de taille moyenne avec un mur beige, un sol en vinyl et une cheminée ribbon.
Idée de décoration pour un sous-sol design semi-enterré et de taille moyenne avec un mur beige, un sol en vinyl et une cheminée ribbon.
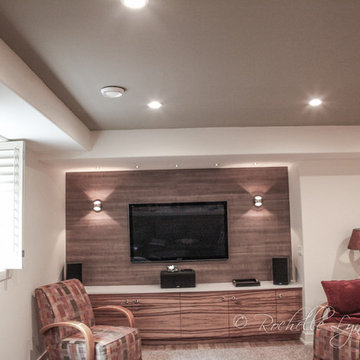
Rochelle Lynne Design
Aménagement d'un grand sous-sol contemporain semi-enterré avec un mur blanc et aucune cheminée.
Aménagement d'un grand sous-sol contemporain semi-enterré avec un mur blanc et aucune cheminée.
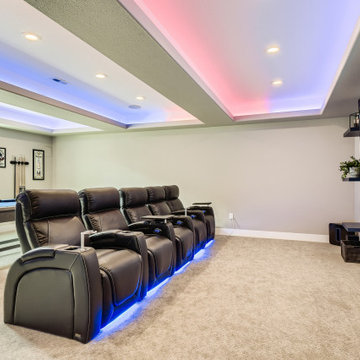
This custom basement offers an industrial sports bar vibe with contemporary elements. The wet bar features open shelving, a brick backsplash, wood accents and custom LED lighting throughout. The theater space features a coffered ceiling with LED lighting and plenty of game room space. The basement comes complete with a in-home gym and a custom wine cellar.

A brownstone cellar revitalized with custom built ins throughout for tv lounging, plenty of play space, and a fitness center.
Aménagement d'un sous-sol contemporain semi-enterré et de taille moyenne avec salle de cinéma, un mur blanc, un sol en carrelage de porcelaine et un sol beige.
Aménagement d'un sous-sol contemporain semi-enterré et de taille moyenne avec salle de cinéma, un mur blanc, un sol en carrelage de porcelaine et un sol beige.
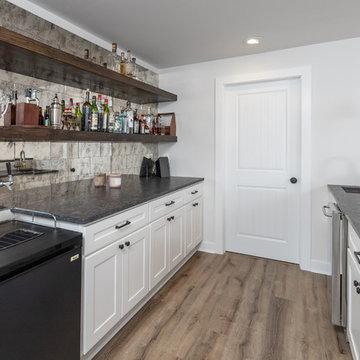
Basement Finishing with Family Room and Wet Bar - Mount Laurel (Reclaimed barn wood planking on bar. Mirrored bar wall.)
Cette photo montre un sous-sol tendance semi-enterré et de taille moyenne avec un mur gris et un sol marron.
Cette photo montre un sous-sol tendance semi-enterré et de taille moyenne avec un mur gris et un sol marron.
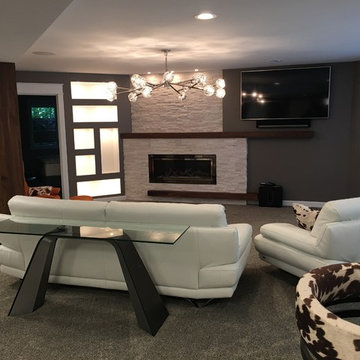
DWH
Exemple d'un grand sous-sol tendance semi-enterré avec un mur marron, moquette, une cheminée ribbon, un manteau de cheminée en pierre et un sol marron.
Exemple d'un grand sous-sol tendance semi-enterré avec un mur marron, moquette, une cheminée ribbon, un manteau de cheminée en pierre et un sol marron.
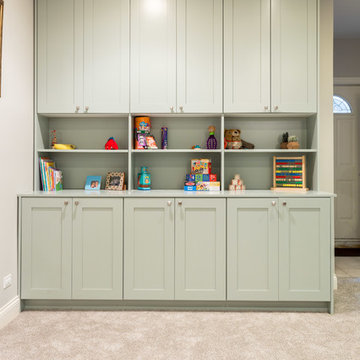
A fun updated to a once dated basement. We renovated this client’s basement to be the perfect play area for their children as well as a chic gathering place for their friends and family. In order to accomplish this, we needed to ensure plenty of storage and seating. Some of the first elements we installed were large cabinets throughout the basement as well as a large banquette, perfect for hiding children’s toys as well as offering ample seating for their guests. Next, to brighten up the space in colors both children and adults would find pleasing, we added a textured blue accent wall and painted the cabinetry a pale green.
Upstairs, we renovated the bathroom to be a kid-friendly space by replacing the stand-up shower with a full bath. The natural stone wall adds warmth to the space and creates a visually pleasing contrast of design.
Lastly, we designed an organized and practical mudroom, creating a perfect place for the whole family to store jackets, shoes, backpacks, and purses.
Designed by Chi Renovation & Design who serve Chicago and it's surrounding suburbs, with an emphasis on the North Side and North Shore. You'll find their work from the Loop through Lincoln Park, Skokie, Wilmette, and all of the way up to Lake Forest.
For more about Chi Renovation & Design, click here: https://www.chirenovation.com/
To learn more about this project, click here: https://www.chirenovation.com/portfolio/lincoln-square-basement-renovation/
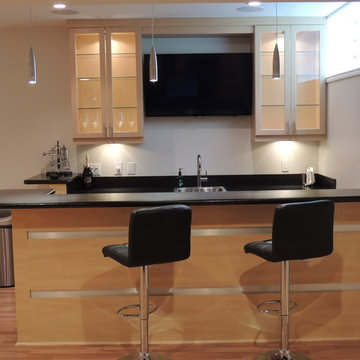
Idées déco pour un sous-sol contemporain semi-enterré et de taille moyenne avec un mur beige, parquet clair et aucune cheminée.
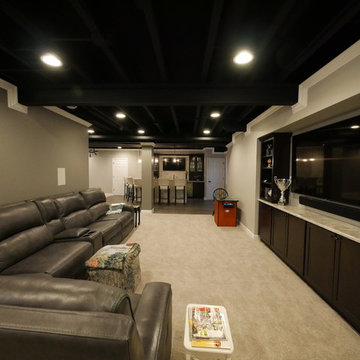
Idées déco pour un grand sous-sol contemporain semi-enterré avec un mur gris, moquette, aucune cheminée et un sol beige.
Idées déco de sous-sols contemporains semi-enterrés
8