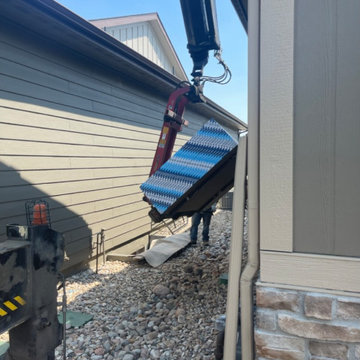Idées déco de sous-sols craftsman
Trier par :
Budget
Trier par:Populaires du jour
241 - 260 sur 410 photos
1 sur 3
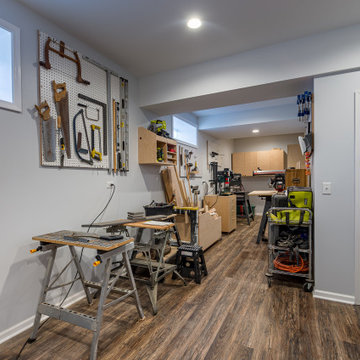
Aménagement d'un sous-sol craftsman de taille moyenne et donnant sur l'extérieur avec un mur gris, un sol en bois brun, aucune cheminée, un sol marron, du papier peint et poutres apparentes.
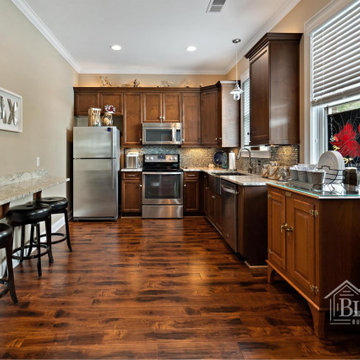
Basement apartment full kitchen with hardwood floors and dark stained wood cabinets and stainless steel appliances.
Idée de décoration pour un grand sous-sol craftsman donnant sur l'extérieur avec un mur beige, parquet foncé et un sol marron.
Idée de décoration pour un grand sous-sol craftsman donnant sur l'extérieur avec un mur beige, parquet foncé et un sol marron.
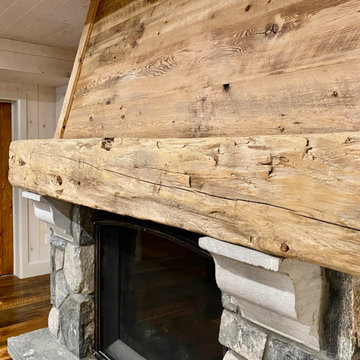
We were hired to finish the basement of our clients cottage in Haliburton. The house is a woodsy craftsman style. Basements can be dark so we used pickled pine to brighten up this 3000 sf space which allowed us to remain consistent with the vibe of the overall cottage. We delineated the large open space in to four functions - a Family Room (with projector screen TV viewing above the fireplace and a reading niche); a Game Room with access to large doors open to the lake; a Guest Bedroom with sitting nook; and an Exercise Room. Glass was used in the french and barn doors to allow light to penetrate each space. Shelving units were used to provide some visual separation between the Family Room and Game Room. The fireplace referenced the upstairs fireplace with added inspiration from a photo our clients saw and loved. We provided all construction docs and furnishings will installed soon.
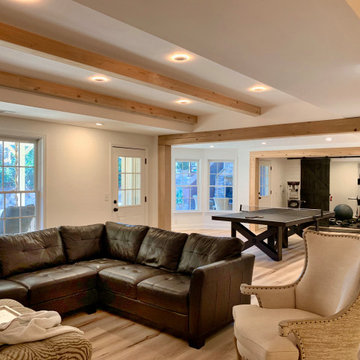
full basement remodel. Modern/craftsmen style. Gaming area, gym, bar, kitchen, bathroom
Idée de décoration pour un grand sous-sol craftsman donnant sur l'extérieur avec un mur blanc.
Idée de décoration pour un grand sous-sol craftsman donnant sur l'extérieur avec un mur blanc.
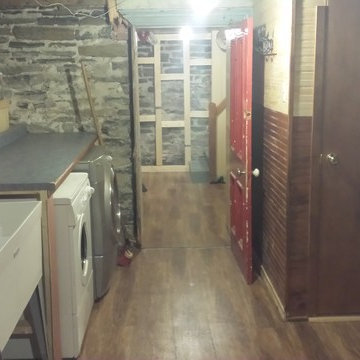
Originally was cold cement floored and stone walled basement. Now it's a usable space. One new appliance is not shown in pic
Cette photo montre un grand sous-sol craftsman semi-enterré avec un mur beige, un sol en vinyl et aucune cheminée.
Cette photo montre un grand sous-sol craftsman semi-enterré avec un mur beige, un sol en vinyl et aucune cheminée.
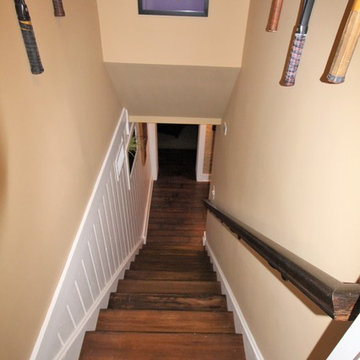
Midwest Construction Co. Brian Koch Design Build
Cette image montre un sous-sol craftsman de taille moyenne.
Cette image montre un sous-sol craftsman de taille moyenne.
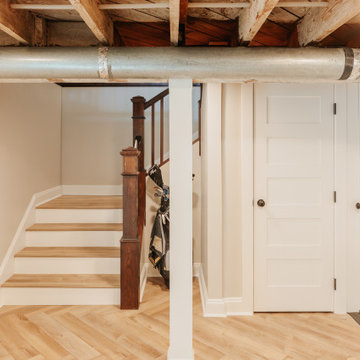
New staircase heading down into basement.
Idée de décoration pour un grand sous-sol craftsman avec un mur beige, sol en stratifié, aucune cheminée, un sol marron et poutres apparentes.
Idée de décoration pour un grand sous-sol craftsman avec un mur beige, sol en stratifié, aucune cheminée, un sol marron et poutres apparentes.
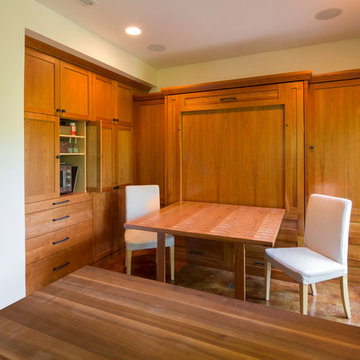
Cette image montre un sous-sol craftsman donnant sur l'extérieur et de taille moyenne avec un mur beige, sol en béton ciré et un sol marron.
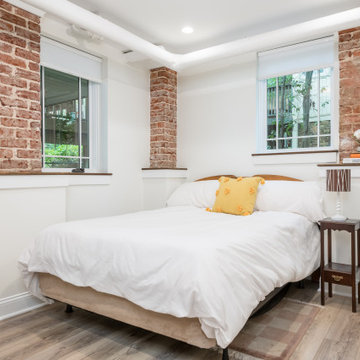
With a growing family, it made so much sense to our clients to renovate the little used basement into a fully functioning part of their home. The original red brick walls contribute to the home's overall vintage and rustic style.
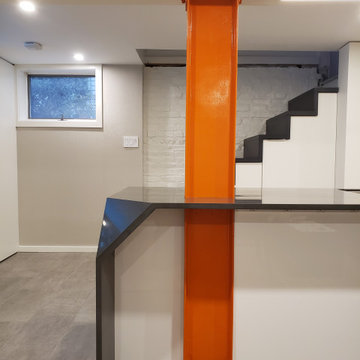
Exemple d'un sous-sol craftsman enterré et de taille moyenne avec un mur blanc, un sol en carrelage de céramique et un sol beige.
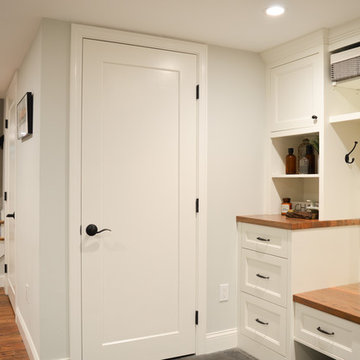
Réalisation d'un sous-sol craftsman donnant sur l'extérieur et de taille moyenne avec parquet foncé, une cheminée standard, un manteau de cheminée en bois et un sol beige.
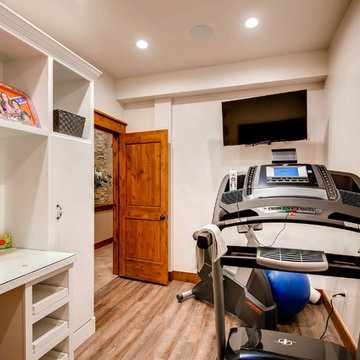
Fully custom basement with a full bar, entertainment space, custom gun room and more.
Inspiration pour un très grand sous-sol craftsman semi-enterré avec un mur beige, moquette, aucune cheminée et un sol beige.
Inspiration pour un très grand sous-sol craftsman semi-enterré avec un mur beige, moquette, aucune cheminée et un sol beige.
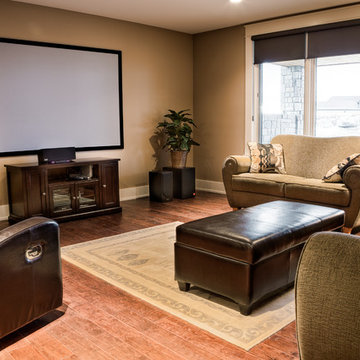
Cette image montre un grand sous-sol craftsman donnant sur l'extérieur avec un mur beige et un sol en bois brun.
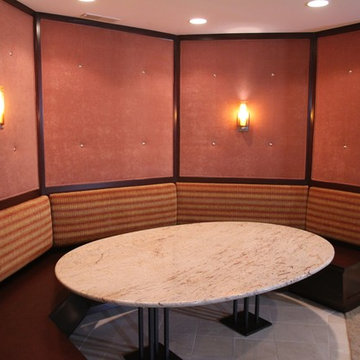
Close-up of Cherry and fabric banquette in basement recreation room. Upholstery provided by Lepely Upholstery, photography by Broad Reach New Media
Aménagement d'un sous-sol craftsman enterré et de taille moyenne avec un mur jaune et moquette.
Aménagement d'un sous-sol craftsman enterré et de taille moyenne avec un mur jaune et moquette.
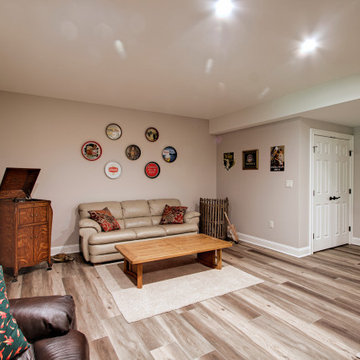
Cette image montre un grand sous-sol craftsman donnant sur l'extérieur avec un mur marron, un sol en vinyl, un sol beige et du lambris de bois.
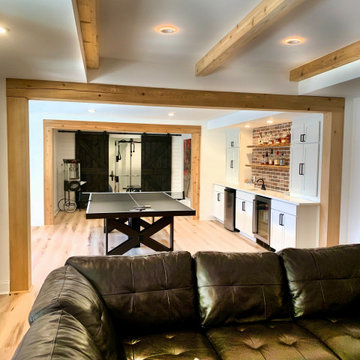
full basement remodel. Modern/craftsmen style. Gaming area, gym, bar, kitchen, bathroom
Inspiration pour un grand sous-sol craftsman donnant sur l'extérieur avec un mur blanc.
Inspiration pour un grand sous-sol craftsman donnant sur l'extérieur avec un mur blanc.
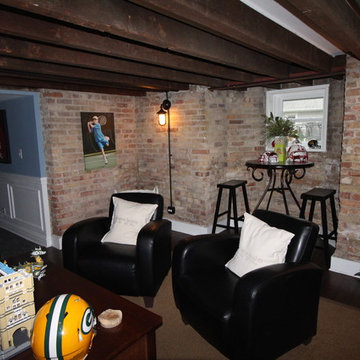
Midwest Construction Co. Brian Koch Design Build
Inspiration pour un sous-sol craftsman de taille moyenne.
Inspiration pour un sous-sol craftsman de taille moyenne.
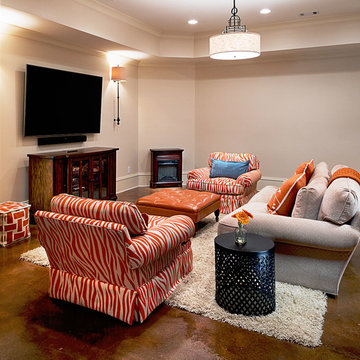
Réalisation d'un sous-sol craftsman donnant sur l'extérieur et de taille moyenne avec aucune cheminée et un sol marron.
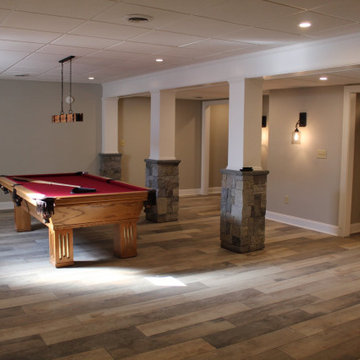
complete remodel design by heather
Idées déco pour un grand sous-sol craftsman enterré avec un mur gris, un sol en carrelage de céramique et un sol multicolore.
Idées déco pour un grand sous-sol craftsman enterré avec un mur gris, un sol en carrelage de céramique et un sol multicolore.
Idées déco de sous-sols craftsman
13
