Idées déco de sous-sols craftsman
Trier par :
Budget
Trier par:Populaires du jour
181 - 200 sur 412 photos
1 sur 3
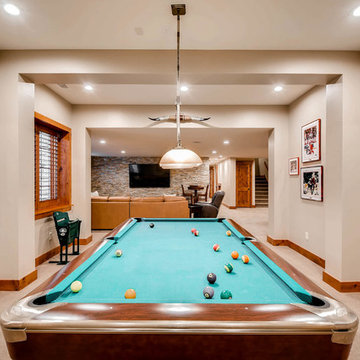
Fully custom basement with a full bar, entertainment space, custom gun room and more.
Réalisation d'un très grand sous-sol craftsman semi-enterré avec un mur beige, moquette, aucune cheminée et un sol beige.
Réalisation d'un très grand sous-sol craftsman semi-enterré avec un mur beige, moquette, aucune cheminée et un sol beige.
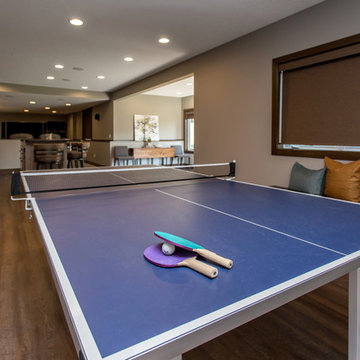
Having lived in their new home for several years, these homeowners were ready to finish their basement and transform it into a multi-purpose space where they could mix and mingle with family and friends. Inspired by clean lines and neutral tones, the style can be described as well-dressed rustic. Despite being a lower level, the space is flooded with natural light, adding to its appeal.
Central to the space is this amazing bar. To the left of the bar is the theater area, the other end is home to the game area.
Jake Boyd Photo
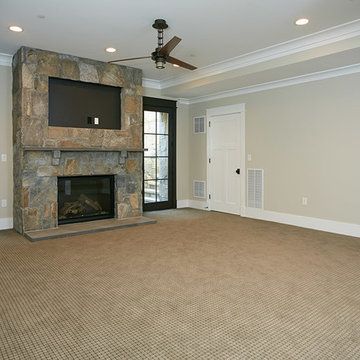
Peter Evans Photography
Réalisation d'un grand sous-sol craftsman donnant sur l'extérieur avec un mur beige, moquette, une cheminée standard et un manteau de cheminée en pierre.
Réalisation d'un grand sous-sol craftsman donnant sur l'extérieur avec un mur beige, moquette, une cheminée standard et un manteau de cheminée en pierre.
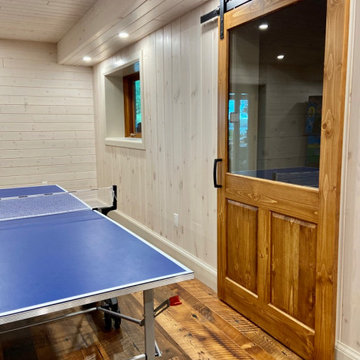
We were hired to finish the basement of our clients cottage in Haliburton. The house is a woodsy craftsman style. Basements can be dark so we used pickled pine to brighten up this 3000 sf space which allowed us to remain consistent with the vibe of the overall cottage. We delineated the large open space in to four functions - a Family Room (with projector screen TV viewing above the fireplace and a reading niche); a Game Room with access to large doors open to the lake; a Guest Bedroom with sitting nook; and an Exercise Room. Glass was used in the french and barn doors to allow light to penetrate each space. Shelving units were used to provide some visual separation between the Family Room and Game Room. The fireplace referenced the upstairs fireplace with added inspiration from a photo our clients saw and loved. We provided all construction docs and furnishings will installed soon.
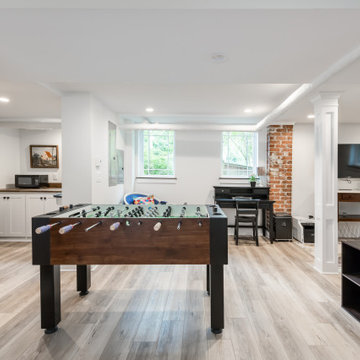
With a growing family, it made so much sense to our clients to renovate the little used basement into a fully functioning part of their home. The original red brick walls contribute to the home's overall vintage and rustic style.
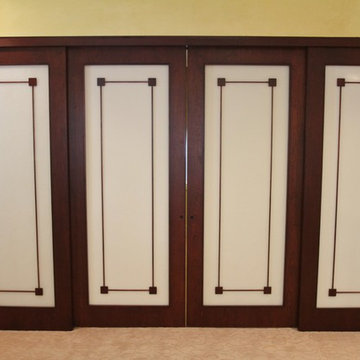
Cherry and acrylic room divider doors in the closed position. The doors separate the bar area from the TV room. Photography by Broad Reach New Media
Exemple d'un sous-sol craftsman enterré et de taille moyenne avec un mur jaune et moquette.
Exemple d'un sous-sol craftsman enterré et de taille moyenne avec un mur jaune et moquette.
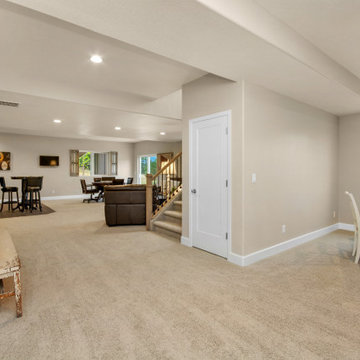
Aménagement d'un sous-sol craftsman semi-enterré et de taille moyenne avec un mur beige, moquette, aucune cheminée et un sol beige.
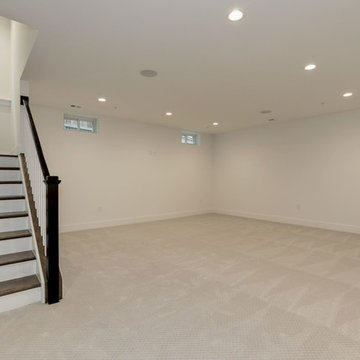
Cette photo montre un sous-sol craftsman enterré et de taille moyenne avec un mur blanc, moquette et un sol blanc.
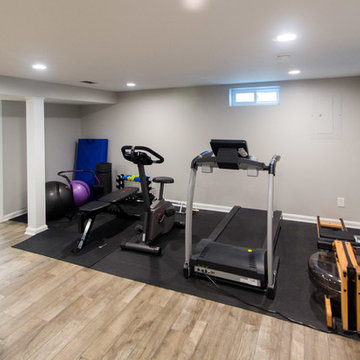
Idée de décoration pour un sous-sol craftsman enterré et de taille moyenne avec un mur gris, un sol en carrelage de porcelaine et un sol beige.
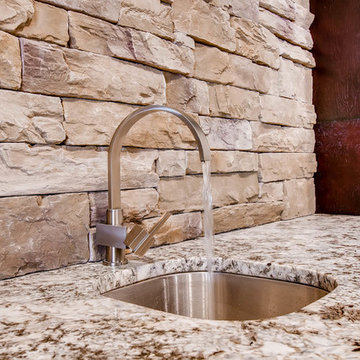
This basement space offers custom rock walls and handcrafted wood finished. Both entertainment and living space, this basement is a great mix of contemporary and rustic style.
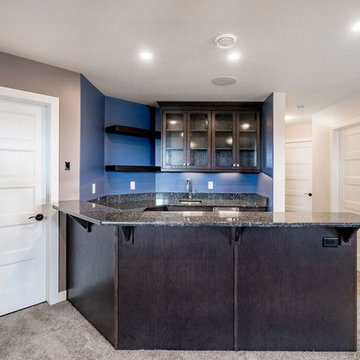
The basement development was completed in this home. The client added a wet bar that has a dishwasher, sink and mini fridge! This will be a great area for entertaining.
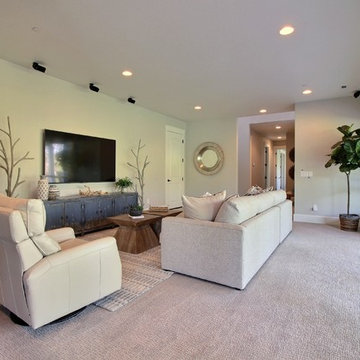
Paint Colors by Sherwin Williams
Interior Body Color : Agreeable Gray SW 7029
Interior Trim Color : Northwood Cabinets’ Eggshell
Flooring & Tile Supplied by Macadam Floor & Design
Carpet by Tuftex
Carpet Product : Martini Time in Nylon
Home Bar Backsplash Tile by Z Collection Tile & Stone & Natucer
Backsplash Tile Product : Avanti
Slab Countertops by Wall to Wall Stone
Home Bar Countertop : Caesarstone in Haze
Faucets & Shower-Heads by Delta Faucet
Sinks by Decolav
Cabinets by Northwood Cabinets
Built-In Cabinetry Colors : Jute
Windows by Milgard Windows & Doors
Product : StyleLine Series Windows
Supplied by Troyco
Interior Design by Creative Interiors & Design
Lighting by Globe Lighting / Destination Lighting
Doors by Western Pacific Building Materials
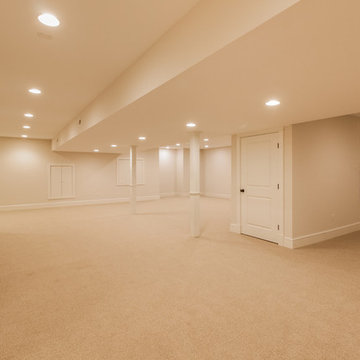
Idées déco pour un grand sous-sol craftsman enterré avec un mur beige et moquette.
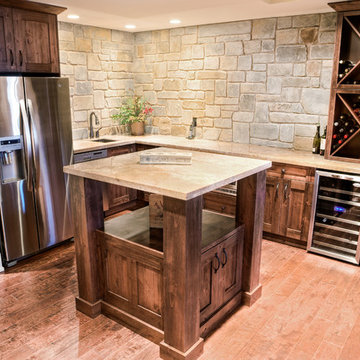
Exemple d'un grand sous-sol craftsman donnant sur l'extérieur avec un mur beige et un sol en bois brun.
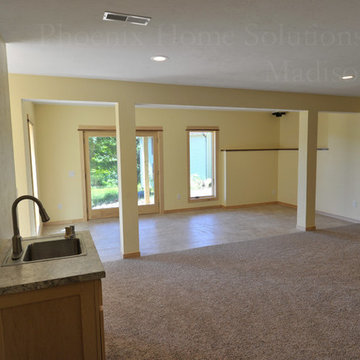
Basement entry and high traffic areas. 12" X 24" tan toned porcelain tile laid in a 50/50 percent brick pattern.
Earle Williams
Inspiration pour un sous-sol craftsman donnant sur l'extérieur et de taille moyenne avec un mur jaune, un sol en carrelage de porcelaine et aucune cheminée.
Inspiration pour un sous-sol craftsman donnant sur l'extérieur et de taille moyenne avec un mur jaune, un sol en carrelage de porcelaine et aucune cheminée.
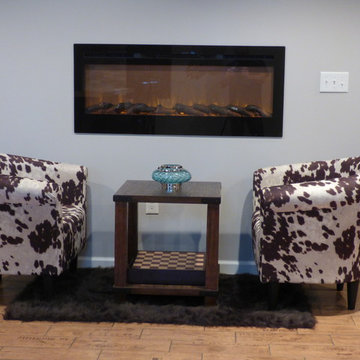
Inspiration pour un sous-sol craftsman enterré et de taille moyenne avec un mur gris, un sol en carrelage de céramique et une cheminée ribbon.
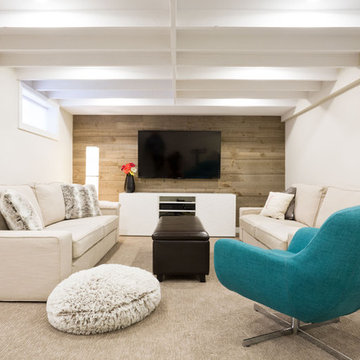
Idée de décoration pour un sous-sol craftsman enterré avec un mur blanc, moquette et un sol beige.
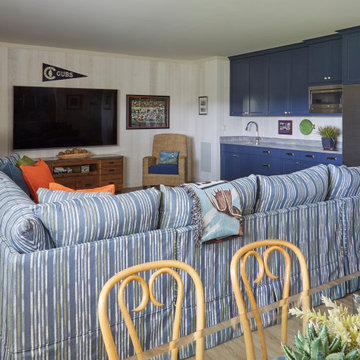
Lower level kitchenette with blue cabinetry.
Idée de décoration pour un grand sous-sol craftsman semi-enterré avec un mur blanc, sol en stratifié, aucune cheminée et un sol marron.
Idée de décoration pour un grand sous-sol craftsman semi-enterré avec un mur blanc, sol en stratifié, aucune cheminée et un sol marron.
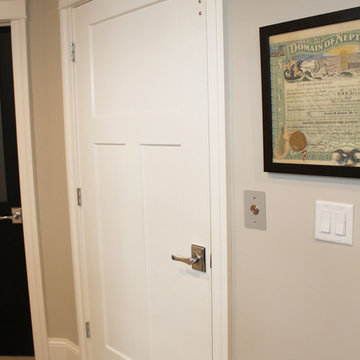
Elevators are more budget friendly than ever before in a home! They blend beautifully with the surrounding design, or can be designed for future installation. Ask us how!
Meyer Design
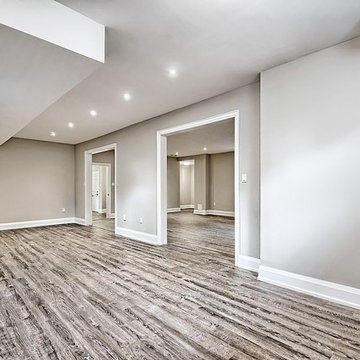
Inspiration pour un grand sous-sol craftsman enterré avec un mur gris, parquet clair, aucune cheminée et un sol beige.
Idées déco de sous-sols craftsman
10