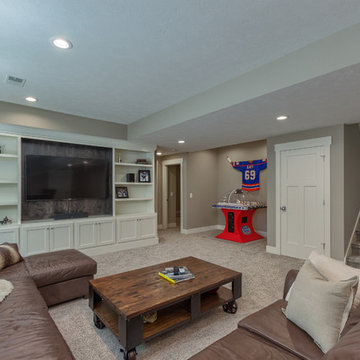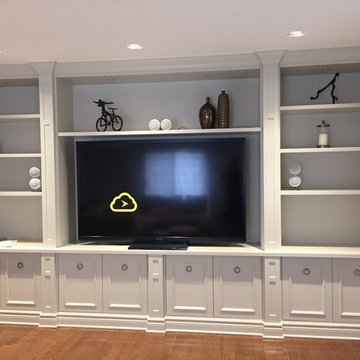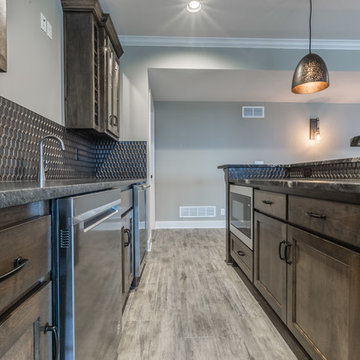Idées déco de sous-sols craftsman
Trier par :
Budget
Trier par:Populaires du jour
141 - 160 sur 411 photos
1 sur 3
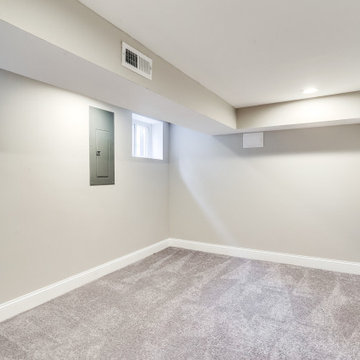
Idées déco pour un grand sous-sol craftsman avec un plafond à caissons, moquette et un sol gris.
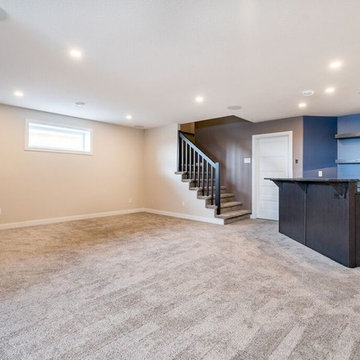
The basement development was completed in this home. The client added a wet bar that has a dishwasher, sink and mini fridge! This will be a great area for entertaining.
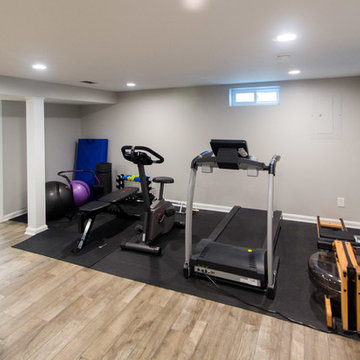
Idée de décoration pour un sous-sol craftsman enterré et de taille moyenne avec un mur gris, un sol en carrelage de porcelaine et un sol beige.
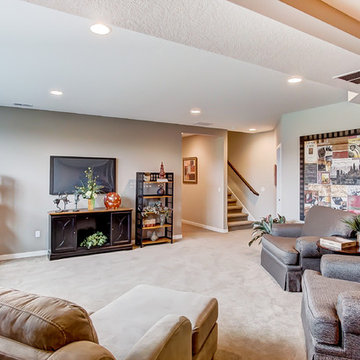
Inspiration pour un sous-sol craftsman semi-enterré et de taille moyenne avec un mur beige, moquette et un sol gris.
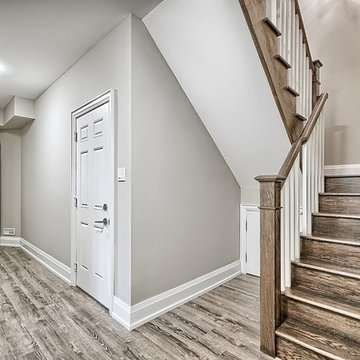
Idée de décoration pour un grand sous-sol craftsman enterré avec un mur gris, parquet clair, aucune cheminée et un sol beige.
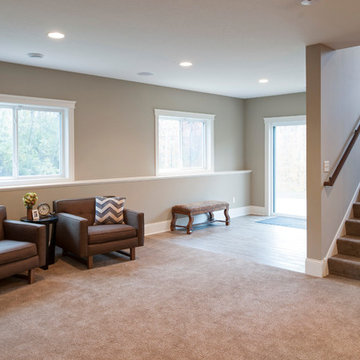
A large expansive space with a fireplace, projection screen TV and a walk behind wet bar;
Cette image montre un très grand sous-sol craftsman donnant sur l'extérieur avec un mur marron, moquette, une cheminée d'angle, un manteau de cheminée en pierre et un sol marron.
Cette image montre un très grand sous-sol craftsman donnant sur l'extérieur avec un mur marron, moquette, une cheminée d'angle, un manteau de cheminée en pierre et un sol marron.
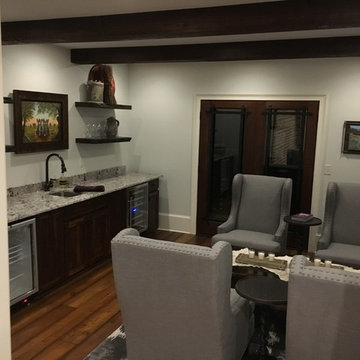
Jon LaMonte - Legendary Renovations
The wine tasting area is highlighted by custom cabinets, floating shelves, and beams made from 510 year old antique heart pine. The wine cellar doors are accented by custom iron works.
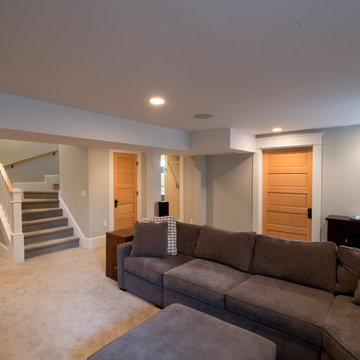
Inspiration pour un grand sous-sol craftsman semi-enterré avec un mur gris, moquette et un sol beige.
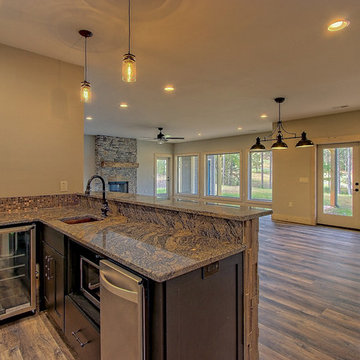
Kurtis Miller Photography
Cette image montre un grand sous-sol craftsman donnant sur l'extérieur avec un mur beige, un sol en vinyl, une cheminée double-face, un manteau de cheminée en pierre et un sol marron.
Cette image montre un grand sous-sol craftsman donnant sur l'extérieur avec un mur beige, un sol en vinyl, une cheminée double-face, un manteau de cheminée en pierre et un sol marron.
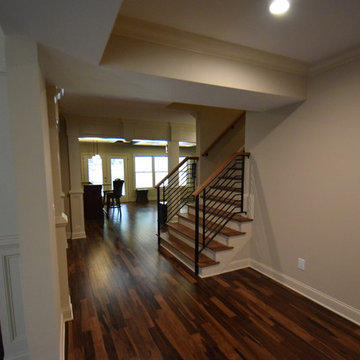
Idées déco pour un grand sous-sol craftsman donnant sur l'extérieur avec un sol en bois brun et un sol marron.
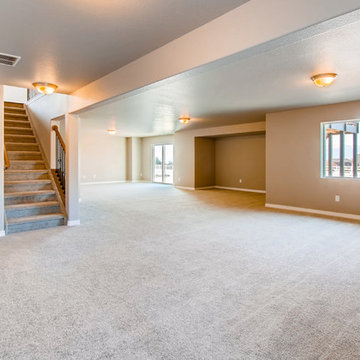
Virtuance
Idées déco pour un grand sous-sol craftsman donnant sur l'extérieur avec un mur beige, moquette et un sol beige.
Idées déco pour un grand sous-sol craftsman donnant sur l'extérieur avec un mur beige, moquette et un sol beige.
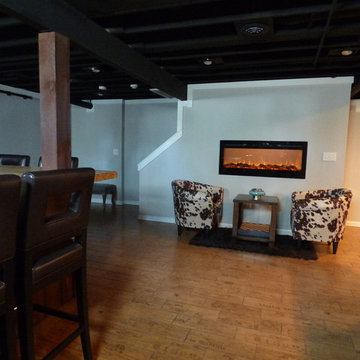
Réalisation d'un sous-sol craftsman enterré et de taille moyenne avec un mur gris, un sol en carrelage de céramique et une cheminée ribbon.
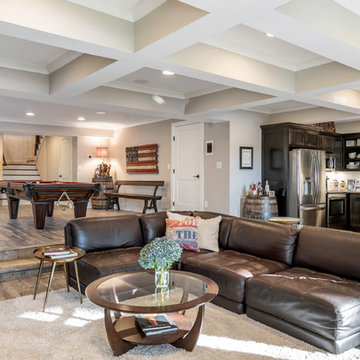
Aménagement d'un sous-sol craftsman donnant sur l'extérieur et de taille moyenne avec un mur beige, un sol en carrelage de porcelaine, aucune cheminée et un sol marron.
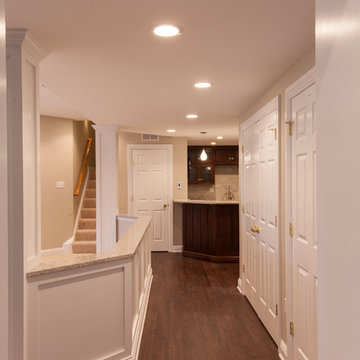
Personalized Home Solutions Inc.
Idées déco pour un très grand sous-sol craftsman donnant sur l'extérieur avec un mur beige, un sol en bois brun et aucune cheminée.
Idées déco pour un très grand sous-sol craftsman donnant sur l'extérieur avec un mur beige, un sol en bois brun et aucune cheminée.
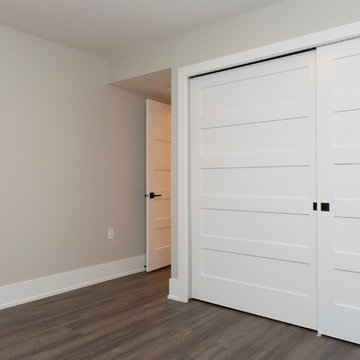
One of 2 bedrooms in the basement suite. Ample closet space is provided with sliding bypass doors which match the door to the room.
PC: Andy White
Réalisation d'un grand sous-sol craftsman semi-enterré avec un mur blanc, un sol en vinyl, aucune cheminée et un sol marron.
Réalisation d'un grand sous-sol craftsman semi-enterré avec un mur blanc, un sol en vinyl, aucune cheminée et un sol marron.
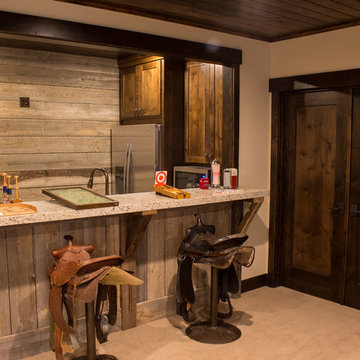
Idées déco pour un sous-sol craftsman enterré et de taille moyenne avec un mur beige et moquette.
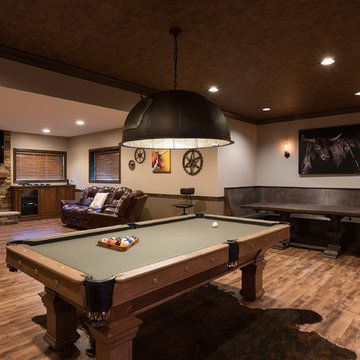
Painted ceilings are a great way to add separation in a large open room. Look at the light hanging over the pool table! Another great idea by our designers at Case Design/Remodeling Indy.
Photo Credit: Chris Whonsetler
Idées déco de sous-sols craftsman
8
