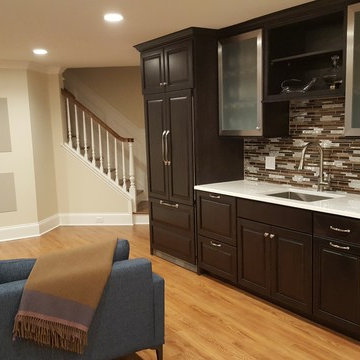Idées déco de sous-sols craftsman
Trier par :
Budget
Trier par:Populaires du jour
121 - 140 sur 411 photos
1 sur 3
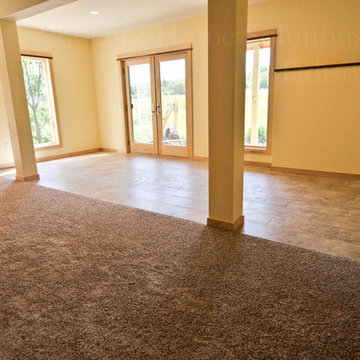
Basement entry and high traffic areas. 12" X 24" tan toned porcelain tile laid in a 50/50 percent brick pattern.
Earle Williams
Idée de décoration pour un sous-sol craftsman donnant sur l'extérieur et de taille moyenne avec un mur jaune, un sol en carrelage de porcelaine et aucune cheminée.
Idée de décoration pour un sous-sol craftsman donnant sur l'extérieur et de taille moyenne avec un mur jaune, un sol en carrelage de porcelaine et aucune cheminée.
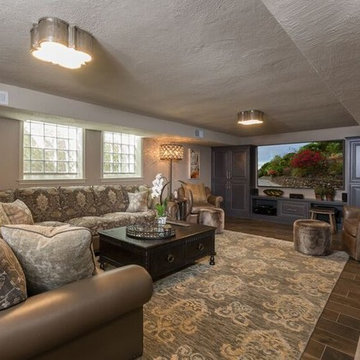
Basement remodel with semi-finished adjacent craft room, bathroom, and 2nd floor laundry / cedar closet. Salesperson Jeff Brown. Project Manager Dave West. Interior Designer Carolyn Rand. In-house design Brandon Okone
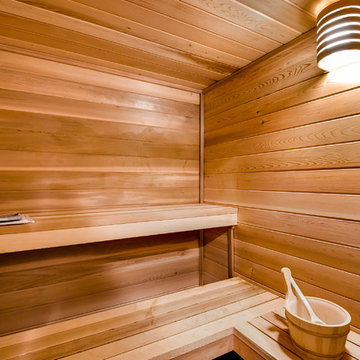
Fully custom basement with a full bar, entertainment space, custom gun room and more.
Idées déco pour un très grand sous-sol craftsman semi-enterré avec un mur beige, moquette, aucune cheminée et un sol beige.
Idées déco pour un très grand sous-sol craftsman semi-enterré avec un mur beige, moquette, aucune cheminée et un sol beige.
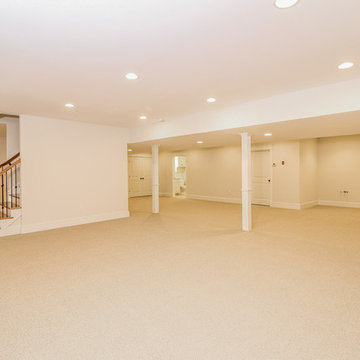
Inspiration pour un grand sous-sol craftsman enterré avec un mur beige et moquette.
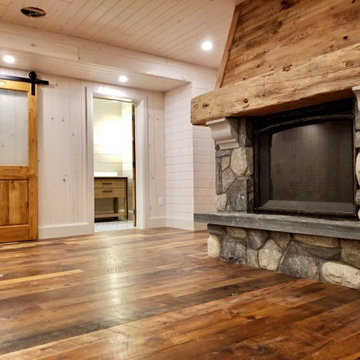
We were hired to finish the basement of our clients cottage in Haliburton. The house is a woodsy craftsman style. Basements can be dark so we used pickled pine to brighten up this 3000 sf space which allowed us to remain consistent with the vibe of the overall cottage. We delineated the large open space in to four functions - a Family Room (with projector screen TV viewing above the fireplace and a reading niche); a Game Room with access to large doors open to the lake; a Guest Bedroom with sitting nook; and an Exercise Room. Glass was used in the french and barn doors to allow light to penetrate each space. Shelving units were used to provide some visual separation between the Family Room and Game Room. The fireplace referenced the upstairs fireplace with added inspiration from a photo our clients saw and loved. We provided all construction docs and furnishings will installed soon.
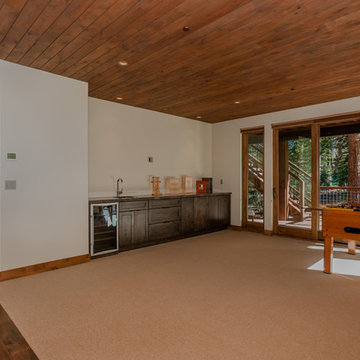
Aménagement d'un grand sous-sol craftsman donnant sur l'extérieur avec un mur blanc, moquette, aucune cheminée et un sol beige.
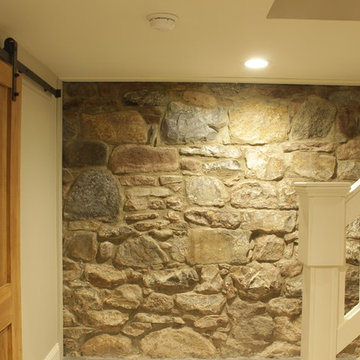
The finished basement
Photo Credit: N. Leonard
Idées déco pour un grand sous-sol craftsman semi-enterré avec un mur beige, aucune cheminée, un sol en carrelage de porcelaine et un sol gris.
Idées déco pour un grand sous-sol craftsman semi-enterré avec un mur beige, aucune cheminée, un sol en carrelage de porcelaine et un sol gris.
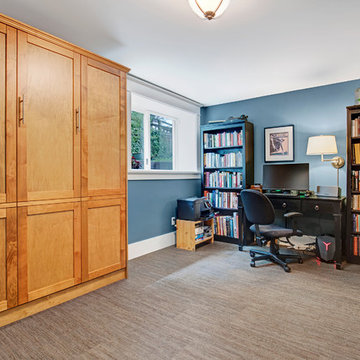
Our clients loved their homes location but needed more space. We added two bedrooms and a bathroom to the top floor and dug out the basement to make a daylight living space with a rec room, laundry, office and additional bath.
Although costly, this is a huge improvement to the home and they got all that they hoped for.
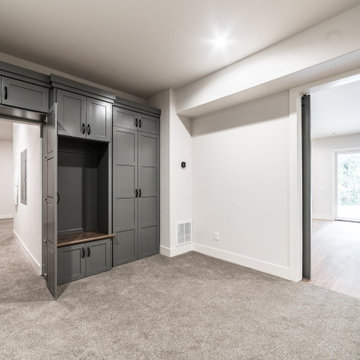
Réalisation d'un grand sous-sol craftsman donnant sur l'extérieur avec salle de jeu.
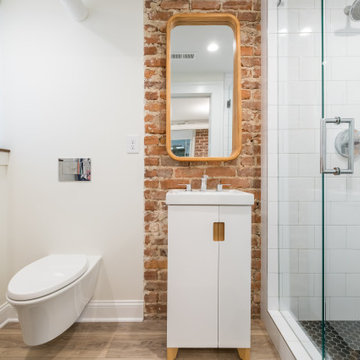
With a growing family, it made so much sense to our clients to renovate the little used basement into a fully functioning part of their home. The original red brick walls contribute to the home's overall vintage and rustic style.
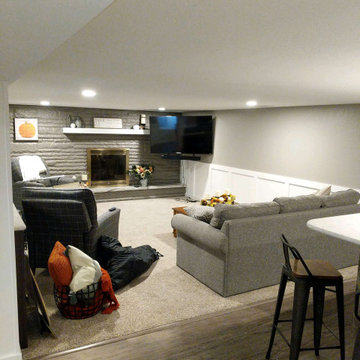
Inspiration pour un grand sous-sol craftsman enterré avec un mur gris, un sol en vinyl, une cheminée standard, un manteau de cheminée en brique et un sol gris.
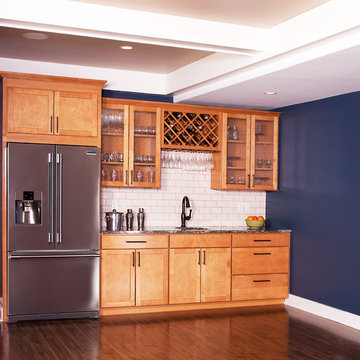
Barry Elz Photography
Inspiration pour un grand sous-sol craftsman donnant sur l'extérieur avec un mur bleu, un sol en bois brun, une cheminée standard et un manteau de cheminée en brique.
Inspiration pour un grand sous-sol craftsman donnant sur l'extérieur avec un mur bleu, un sol en bois brun, une cheminée standard et un manteau de cheminée en brique.
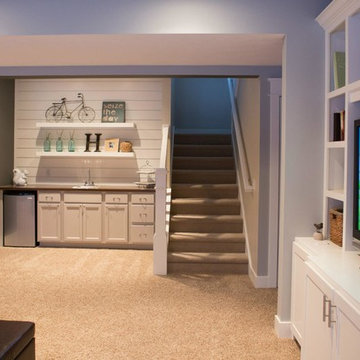
D&E Image
Cette image montre un sous-sol craftsman donnant sur l'extérieur et de taille moyenne avec un mur gris, moquette et aucune cheminée.
Cette image montre un sous-sol craftsman donnant sur l'extérieur et de taille moyenne avec un mur gris, moquette et aucune cheminée.
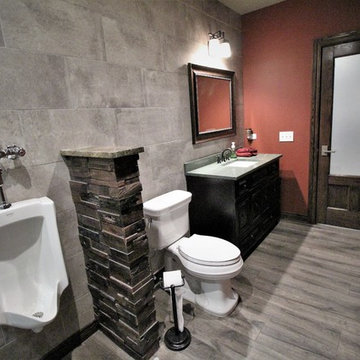
Midwest Construction Co. Brian Koch Design Build
Cette photo montre un sous-sol craftsman de taille moyenne.
Cette photo montre un sous-sol craftsman de taille moyenne.
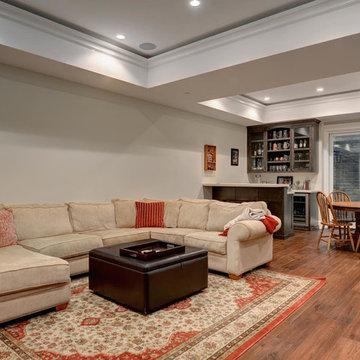
Cette photo montre un grand sous-sol craftsman semi-enterré avec un mur beige, un sol en bois brun, aucune cheminée et un sol marron.
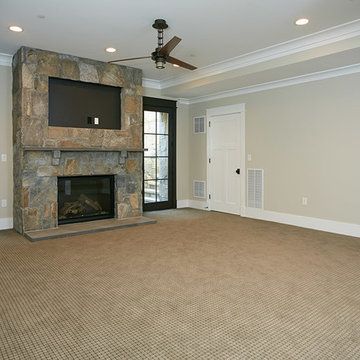
Peter Evans Photography
Réalisation d'un grand sous-sol craftsman donnant sur l'extérieur avec un mur beige, moquette, une cheminée standard et un manteau de cheminée en pierre.
Réalisation d'un grand sous-sol craftsman donnant sur l'extérieur avec un mur beige, moquette, une cheminée standard et un manteau de cheminée en pierre.
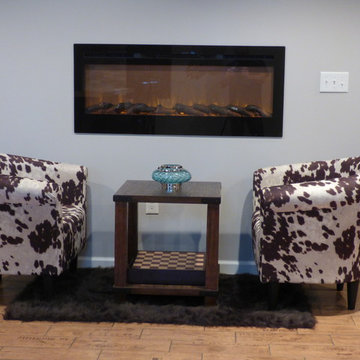
Inspiration pour un sous-sol craftsman enterré et de taille moyenne avec un mur gris, un sol en carrelage de céramique et une cheminée ribbon.
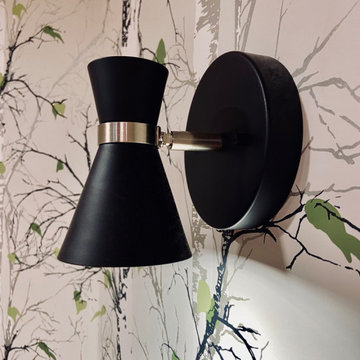
We were hired to finish the basement of our clients cottage in Haliburton. The house is a woodsy craftsman style. Basements can be dark so we used pickled pine to brighten up this 3000 sf space which allowed us to remain consistent with the vibe of the overall cottage. We delineated the large open space in to four functions - a Family Room (with projector screen TV viewing above the fireplace and a reading niche); a Game Room with access to large doors open to the lake; a Guest Bedroom with sitting nook; and an Exercise Room. Glass was used in the french and barn doors to allow light to penetrate each space. Shelving units were used to provide some visual separation between the Family Room and Game Room. The fireplace referenced the upstairs fireplace with added inspiration from a photo our clients saw and loved. We provided all construction docs and furnishings will installed soon.
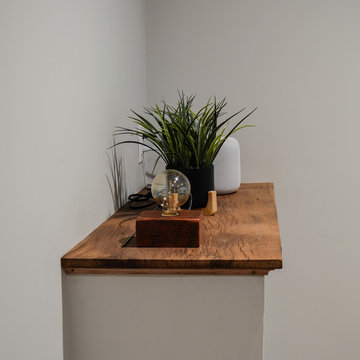
Réalisation d'un sous-sol craftsman donnant sur l'extérieur et de taille moyenne avec parquet foncé, une cheminée standard, un manteau de cheminée en bois et un sol beige.
Idées déco de sous-sols craftsman
7
