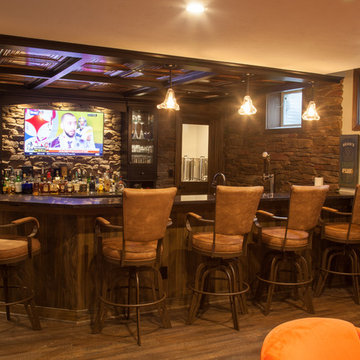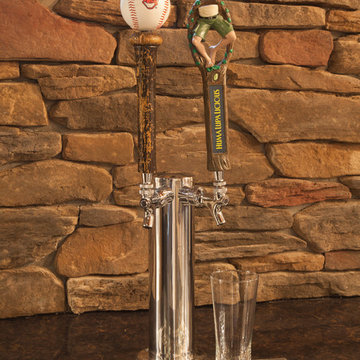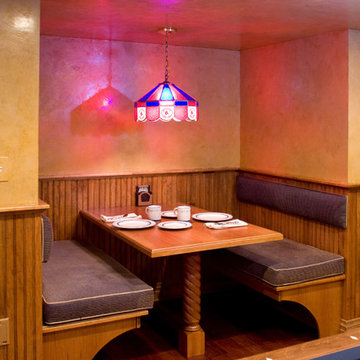Idées déco de sous-sols de couleur bois
Trier par :
Budget
Trier par:Populaires du jour
1 - 20 sur 64 photos
1 sur 3

Photographer: Bob Narod
Cette image montre un grand sous-sol traditionnel semi-enterré avec un sol marron, sol en stratifié et un mur multicolore.
Cette image montre un grand sous-sol traditionnel semi-enterré avec un sol marron, sol en stratifié et un mur multicolore.

Idée de décoration pour un grand sous-sol design avec un mur blanc, parquet clair, aucune cheminée et un sol beige.

Architect: Sharratt Design & Company,
Photography: Jim Kruger, LandMark Photography,
Landscape & Retaining Walls: Yardscapes, Inc.
Idées déco pour un très grand sous-sol classique enterré avec salle de jeu, un mur beige, moquette, aucune cheminée et un sol beige.
Idées déco pour un très grand sous-sol classique enterré avec salle de jeu, un mur beige, moquette, aucune cheminée et un sol beige.

A warm, inviting, and cozy family room and kitchenette. This entire space was remodeled, this is the kitchenette on the lower level looking into the family room. Walls are pine T&G, ceiling has split logs, uba tuba granite counter, stone fireplace with split log mantle
jakobskogheim.com
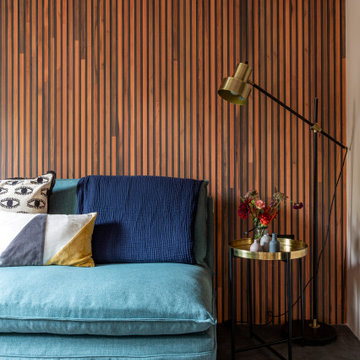
The basement garage was converted into a bright home office / guest bedroom with an en-suite tadelakt wet room. With concrete floors and teak panelling, this room has clever integrated lighting solutions to maximise the lower ceilings. The matching cedar cladding outside bring a modern element to the Georgian building.

Réalisation d'un grand sous-sol chalet enterré avec un manteau de cheminée en pierre, un mur beige et une cheminée standard.
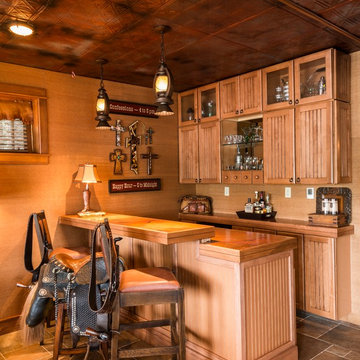
Interior designer Scott Dean's home on Sun Valley Lake
Réalisation d'un sous-sol tradition donnant sur l'extérieur et de taille moyenne avec un sol en carrelage de céramique, un mur orange et une cheminée standard.
Réalisation d'un sous-sol tradition donnant sur l'extérieur et de taille moyenne avec un sol en carrelage de céramique, un mur orange et une cheminée standard.
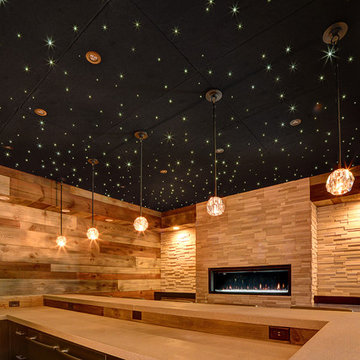
This basement was built to entertain and impress. Every inch of this space was thoughtfully crafted to create an experience. Whether you are sitting at the bar watching the game, selecting your favorite wine, or getting cozy in a theater seat, there is something for everyone to enjoy.
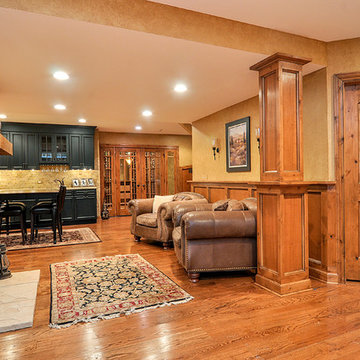
by Rachael Ormond
Réalisation d'un grand sous-sol chalet enterré avec un mur beige, un sol en bois brun, un manteau de cheminée en pierre et une cheminée standard.
Réalisation d'un grand sous-sol chalet enterré avec un mur beige, un sol en bois brun, un manteau de cheminée en pierre et une cheminée standard.
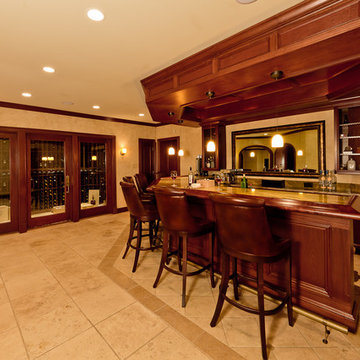
Michael J Gibbs
Aménagement d'un très grand sous-sol classique donnant sur l'extérieur avec un mur beige et un sol en carrelage de porcelaine.
Aménagement d'un très grand sous-sol classique donnant sur l'extérieur avec un mur beige et un sol en carrelage de porcelaine.
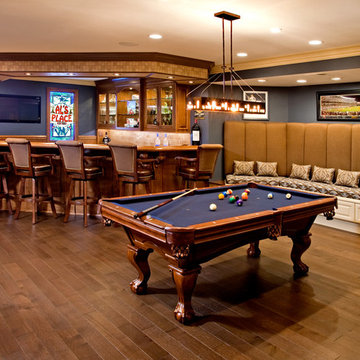
Randy Bye
Aménagement d'un grand sous-sol classique donnant sur l'extérieur avec un mur bleu et un sol en bois brun.
Aménagement d'un grand sous-sol classique donnant sur l'extérieur avec un mur bleu et un sol en bois brun.
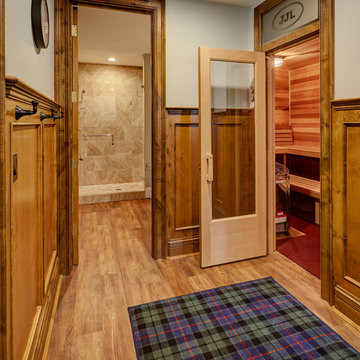
Knotty alder flat panel wainscoting in the lower level frames the entry to the sauna and basement bathroom. Raskin Gorilla vinyl flooring in white oak finish. Photo by Mike Kaskel

JMC Home Remodeling
Aménagement d'un très grand sous-sol classique enterré avec un mur beige, un sol en bois brun et un sol orange.
Aménagement d'un très grand sous-sol classique enterré avec un mur beige, un sol en bois brun et un sol orange.
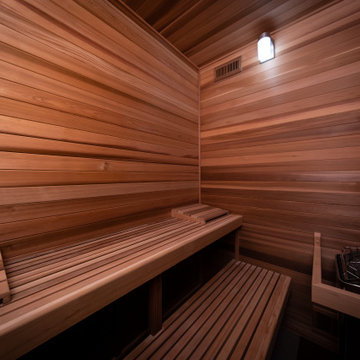
Aménagement d'un grand sous-sol asiatique avec un mur gris, un sol en carrelage de porcelaine et un sol gris.
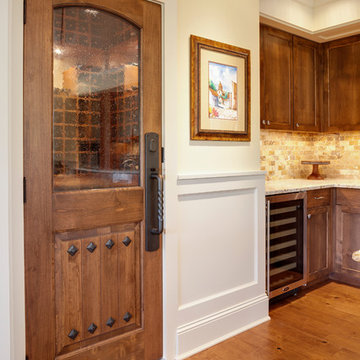
Photography: Landmark Photography
Aménagement d'un grand sous-sol classique semi-enterré avec un mur jaune, moquette, une cheminée standard et un manteau de cheminée en pierre.
Aménagement d'un grand sous-sol classique semi-enterré avec un mur jaune, moquette, une cheminée standard et un manteau de cheminée en pierre.
Idées déco de sous-sols de couleur bois
1


