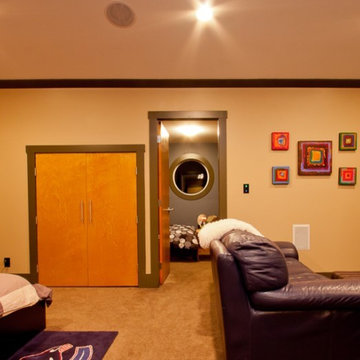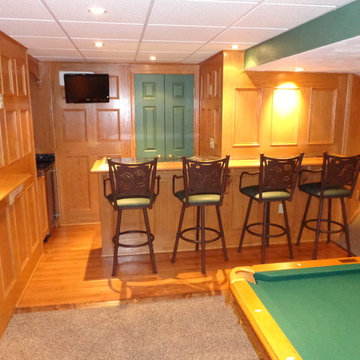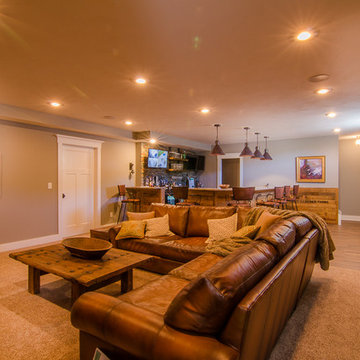Idées déco de sous-sols de couleur bois
Trier par :
Budget
Trier par:Populaires du jour
41 - 60 sur 64 photos
1 sur 3
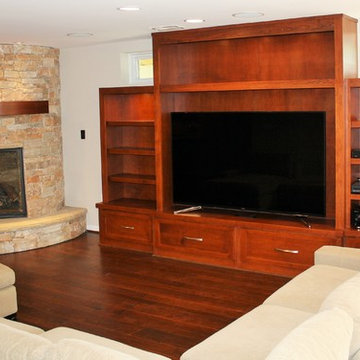
Idée de décoration pour un grand sous-sol bohème donnant sur l'extérieur avec un mur beige, parquet foncé, une cheminée standard et un manteau de cheminée en pierre.
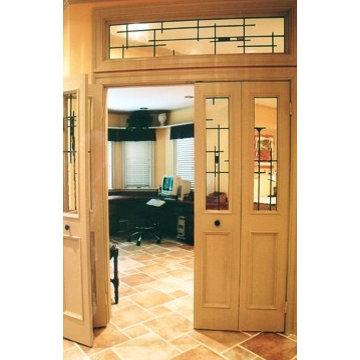
Photo by Bob Chancler
Exemple d'un grand sous-sol chic avec un mur beige et un sol en carrelage de céramique.
Exemple d'un grand sous-sol chic avec un mur beige et un sol en carrelage de céramique.
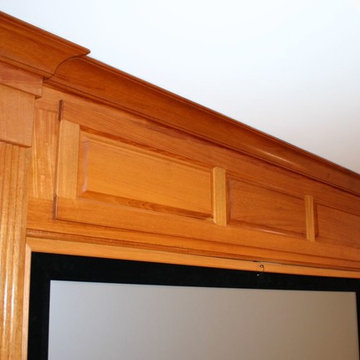
Custom Mahogany theater wall. Once again Made by us here in the comp[any shop!...
Cette image montre un grand sous-sol traditionnel donnant sur l'extérieur avec un mur beige et moquette.
Cette image montre un grand sous-sol traditionnel donnant sur l'extérieur avec un mur beige et moquette.
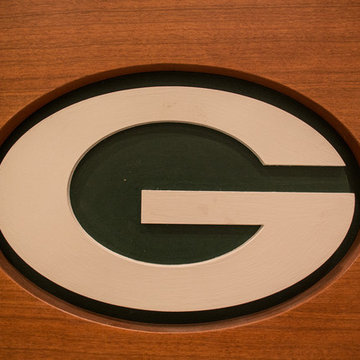
Idées déco pour un grand sous-sol moderne enterré avec un mur vert, moquette et aucune cheminée.
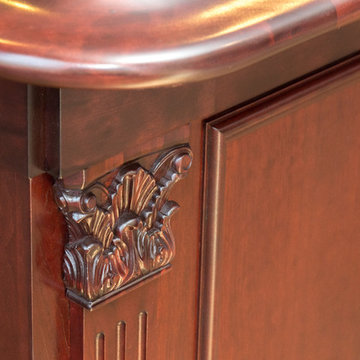
Custom bar by Cadolino Custom Woodworking in New York.
Inspiration pour un sous-sol traditionnel.
Inspiration pour un sous-sol traditionnel.
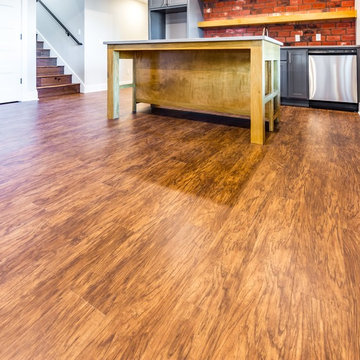
Dwell Imaging
Exemple d'un sous-sol chic donnant sur l'extérieur avec un sol en vinyl et un sol marron.
Exemple d'un sous-sol chic donnant sur l'extérieur avec un sol en vinyl et un sol marron.
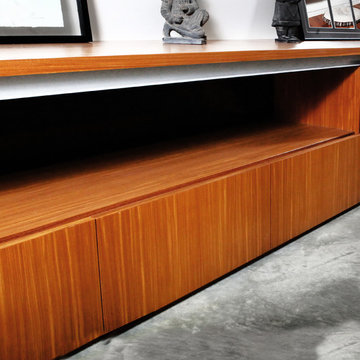
20' Long Custom built-in storage-display case. Solid Afromosia counter-top w/ cabinetry integrated into the stairs.
Idée de décoration pour un grand sous-sol design donnant sur l'extérieur avec un mur blanc et sol en béton ciré.
Idée de décoration pour un grand sous-sol design donnant sur l'extérieur avec un mur blanc et sol en béton ciré.
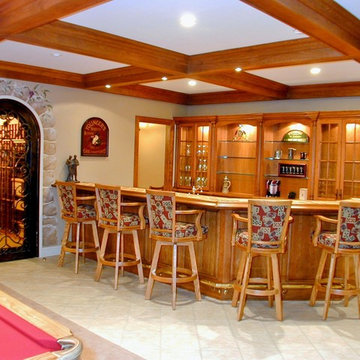
Idées déco pour un très grand sous-sol classique enterré avec un mur beige, un sol en carrelage de porcelaine et un sol beige.
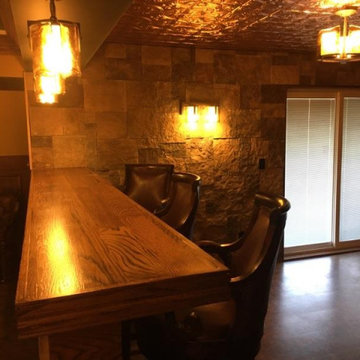
New basement finish, Wainscoting, decorative trim, tile shower and bar area. Upscale finishes all around
Cette photo montre un grand sous-sol donnant sur l'extérieur avec un bar de salon, un sol en liège, aucune cheminée, un sol multicolore, un plafond à caissons et boiseries.
Cette photo montre un grand sous-sol donnant sur l'extérieur avec un bar de salon, un sol en liège, aucune cheminée, un sol multicolore, un plafond à caissons et boiseries.
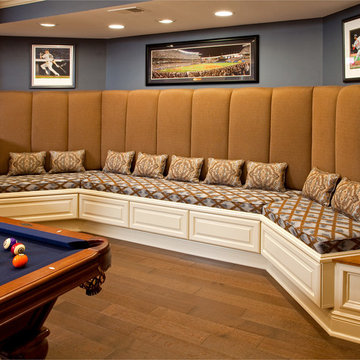
Randy Bye
Idées déco pour un grand sous-sol classique donnant sur l'extérieur avec un mur bleu et un sol en bois brun.
Idées déco pour un grand sous-sol classique donnant sur l'extérieur avec un mur bleu et un sol en bois brun.
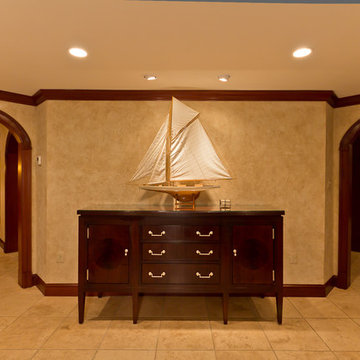
Michael J Gibbs
Aménagement d'un très grand sous-sol classique donnant sur l'extérieur avec un mur beige et un sol en carrelage de porcelaine.
Aménagement d'un très grand sous-sol classique donnant sur l'extérieur avec un mur beige et un sol en carrelage de porcelaine.
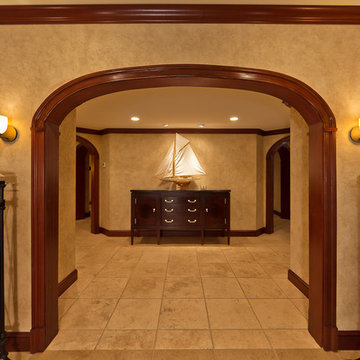
Michael J Gibbs
Idées déco pour un très grand sous-sol classique donnant sur l'extérieur avec un mur beige et un sol en carrelage de porcelaine.
Idées déco pour un très grand sous-sol classique donnant sur l'extérieur avec un mur beige et un sol en carrelage de porcelaine.
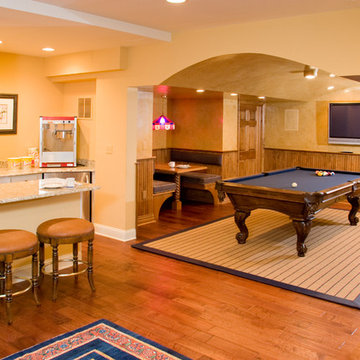
JMC Home Remodeling
Inspiration pour un très grand sous-sol design avec un sol en bois brun.
Inspiration pour un très grand sous-sol design avec un sol en bois brun.
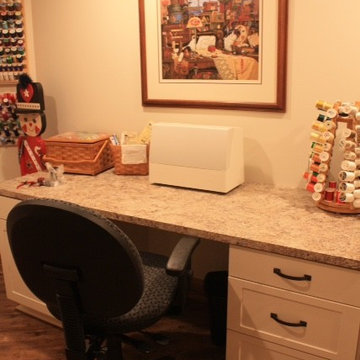
Some very customized features were needed in this quilting-sewing room. Different height counters, dozens of drawers for all the necessary tools needed for both sewing and quilting. Fabric storage and space for display and books all were incorporated into a challenging angled room.
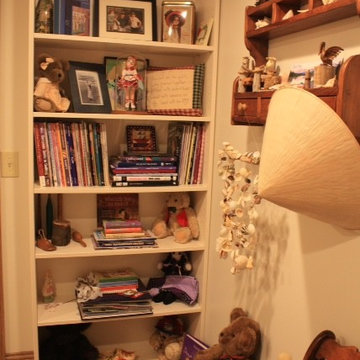
Some very customized features were needed in this quilting-sewing room. Different height counters, dozens of drawers for all the necessary tools needed for both sewing and quilting. Fabric storage and space for display and books all were incorporated into a challenging angled room.
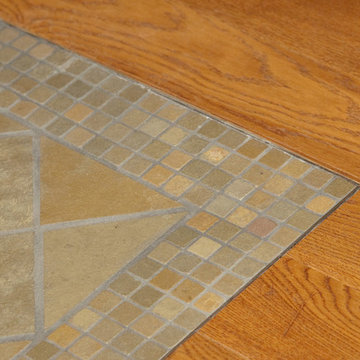
An inlay of Kota green slate with mosaic border creates an area carpet from the oak hardwood floor at the entry to the outside hot tub area. Photo by Split Second Photography
Idées déco de sous-sols de couleur bois
3
