Idées déco de sous-sols de taille moyenne avec un manteau de cheminée en brique
Trier par :
Budget
Trier par:Populaires du jour
181 - 200 sur 344 photos
1 sur 3
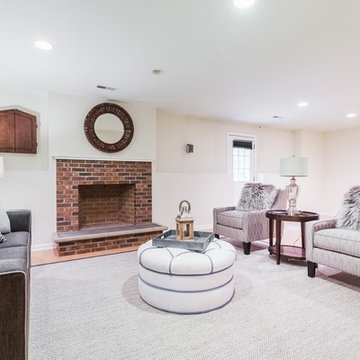
Virtual 203
Exemple d'un sous-sol chic donnant sur l'extérieur et de taille moyenne avec un mur gris, sol en stratifié, une cheminée standard, un manteau de cheminée en brique et un sol marron.
Exemple d'un sous-sol chic donnant sur l'extérieur et de taille moyenne avec un mur gris, sol en stratifié, une cheminée standard, un manteau de cheminée en brique et un sol marron.
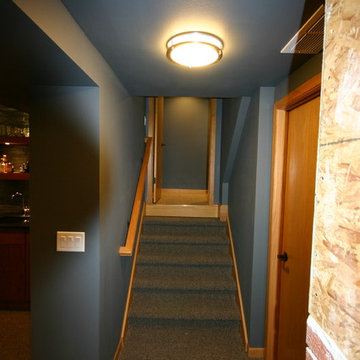
Basement Living Room After
Cette photo montre un sous-sol tendance enterré et de taille moyenne avec moquette, une cheminée standard, un manteau de cheminée en brique et un mur gris.
Cette photo montre un sous-sol tendance enterré et de taille moyenne avec moquette, une cheminée standard, un manteau de cheminée en brique et un mur gris.
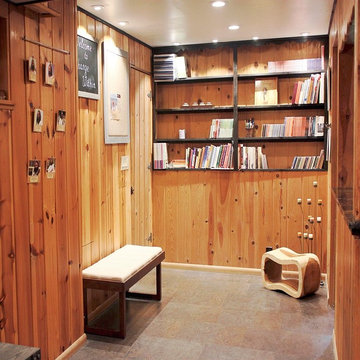
This once cold and dusty basement was transformed into a gorgeous, serine yoga studio.
Our client was determined to reuse and recycle as much of the existing features as possible. So, coming up with a design that felt "this century" with this much wood paneling was anything but trivial.
After the initial nervous rush of "…OMG, what are we going to do here…", the challenge was surmounted, as it always is. The studio looks stunning. Cove lighting exaggerates the texture of the ceiling and highlights the beams. Cork flooring brings warmth and a unique softness to the space. The newly designed and remodeled bathroom feels like a high end spa. The client was ecstatic, which is, as always, the most important thing. Namaste!
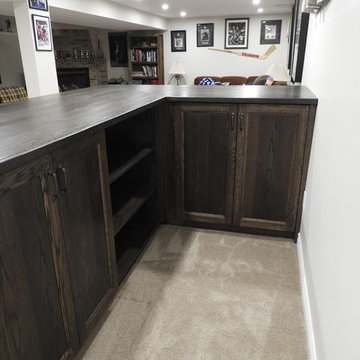
42" high custom designed oak bar with solid wood countertop, blind corner cabinet, open shelf cabinet and closed storage.
Aménagement d'un sous-sol classique enterré et de taille moyenne avec un mur gris, moquette, une cheminée d'angle, un manteau de cheminée en brique et un sol gris.
Aménagement d'un sous-sol classique enterré et de taille moyenne avec un mur gris, moquette, une cheminée d'angle, un manteau de cheminée en brique et un sol gris.
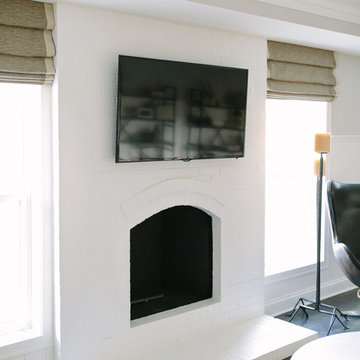
Exemple d'un sous-sol chic enterré et de taille moyenne avec un mur beige, parquet foncé, une cheminée standard et un manteau de cheminée en brique.
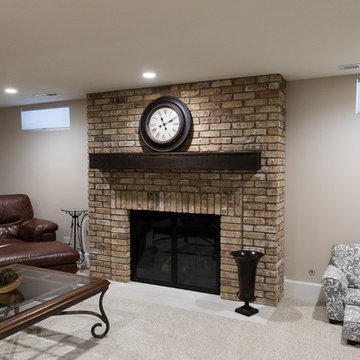
This fireplace was refinished with Chicago common brick and warms up the Lower Level Family Room. Photo by Katie Basil Photography
Réalisation d'un sous-sol tradition enterré et de taille moyenne avec un mur beige, moquette, une cheminée standard, un manteau de cheminée en brique et un sol beige.
Réalisation d'un sous-sol tradition enterré et de taille moyenne avec un mur beige, moquette, une cheminée standard, un manteau de cheminée en brique et un sol beige.
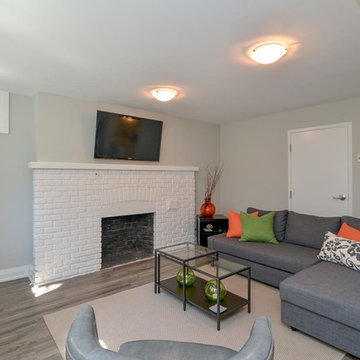
Exemple d'un sous-sol chic semi-enterré et de taille moyenne avec un mur gris, un sol en bois brun, une cheminée standard, un manteau de cheminée en brique et un sol gris.
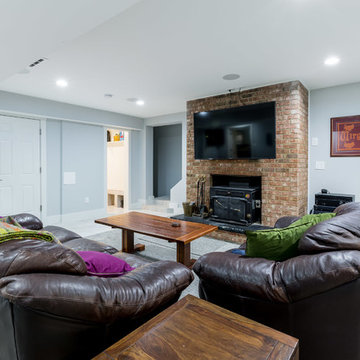
Cette photo montre un sous-sol chic enterré et de taille moyenne avec un mur gris, moquette, une cheminée standard, un manteau de cheminée en brique et un sol gris.
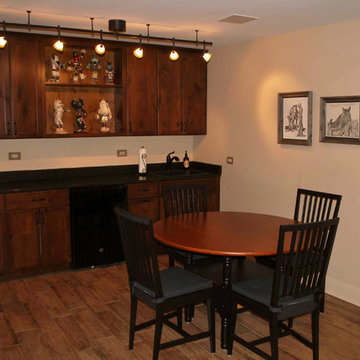
The homeowners wanted a comfortable family room and entertaining space to highlight their collection of Western art and collectibles from their travels. The large family room is centered around the brick fireplace with simple wood mantel, and has an open and adjacent bar and eating area. The sliding barn doors hide the large storage area, while their small office area also displays their many collectibles. A full bath, utility room, train room, and storage area are just outside of view.
Photography by the homeowner.
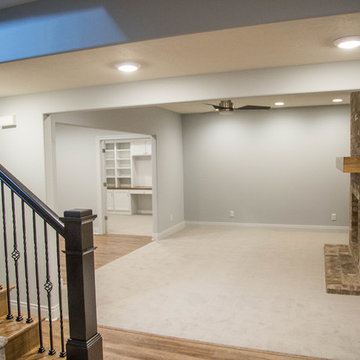
Duke Homes custom built home.
DukeHomes.com
Photos taken by Jake Duke.
Inspiration pour un sous-sol craftsman enterré et de taille moyenne avec moquette, une cheminée standard et un manteau de cheminée en brique.
Inspiration pour un sous-sol craftsman enterré et de taille moyenne avec moquette, une cheminée standard et un manteau de cheminée en brique.
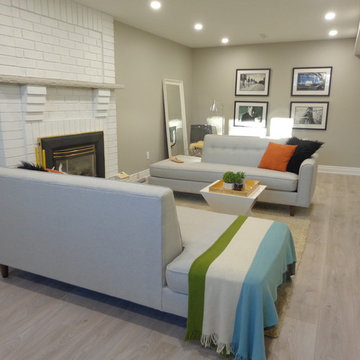
Idée de décoration pour un sous-sol tradition semi-enterré et de taille moyenne avec un mur beige, sol en stratifié, une cheminée standard, un manteau de cheminée en brique et un sol beige.
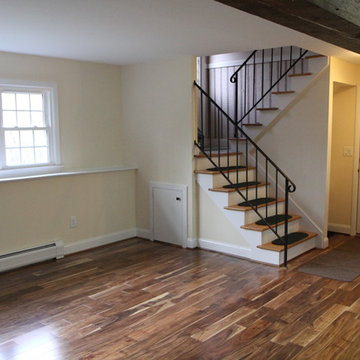
Basement remodel with laminate hardwood floors, brick fireplace, and office . Sliding barn doors from Home Depot accent the space.
Exemple d'un sous-sol chic semi-enterré et de taille moyenne avec un mur beige, un sol en bois brun, une cheminée standard et un manteau de cheminée en brique.
Exemple d'un sous-sol chic semi-enterré et de taille moyenne avec un mur beige, un sol en bois brun, une cheminée standard et un manteau de cheminée en brique.
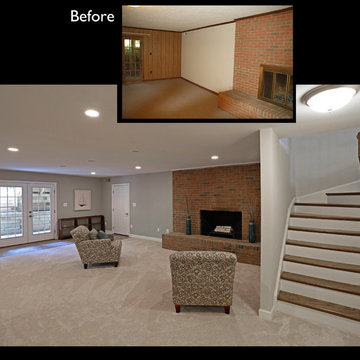
After photo by RJC Photography.
Aménagement d'un sous-sol classique donnant sur l'extérieur et de taille moyenne avec un mur gris, moquette, une cheminée standard et un manteau de cheminée en brique.
Aménagement d'un sous-sol classique donnant sur l'extérieur et de taille moyenne avec un mur gris, moquette, une cheminée standard et un manteau de cheminée en brique.
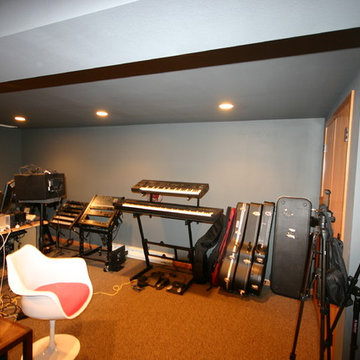
Basement Living Room After
Réalisation d'un sous-sol design enterré et de taille moyenne avec un mur noir, moquette, une cheminée standard et un manteau de cheminée en brique.
Réalisation d'un sous-sol design enterré et de taille moyenne avec un mur noir, moquette, une cheminée standard et un manteau de cheminée en brique.
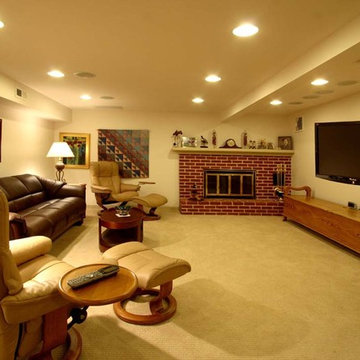
Tom Young Photography
Wood paneling was removed from this basement family room. The refinished space is now bright and attractive.
Tom Young Photography
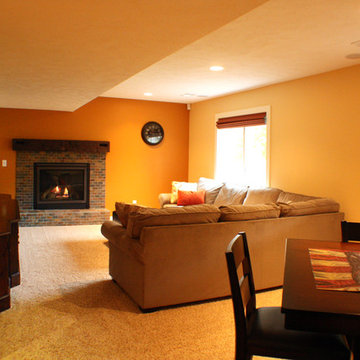
Complete Basement Remodel with full bath, kitchenette, dining area, living area and guest bedroom.
Aménagement d'un sous-sol classique donnant sur l'extérieur et de taille moyenne avec un mur jaune, moquette, aucune cheminée et un manteau de cheminée en brique.
Aménagement d'un sous-sol classique donnant sur l'extérieur et de taille moyenne avec un mur jaune, moquette, aucune cheminée et un manteau de cheminée en brique.
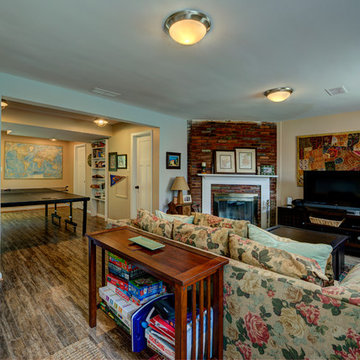
This extensive home renovation in McLean, VA featured a multi-room transformation. The kitchen, family room and living room were remodeled into an open concept space with beautiful hardwood floors throughout and recessed lighting to enhance the natural light reaching the home. With an emphasis on incorporating reclaimed products into their remodel, these MOSS customers were able to add rustic touches to their home. The home also included a basement remodel, multiple bedroom and bathroom remodels, as well as space for a laundry room, home gym and office.
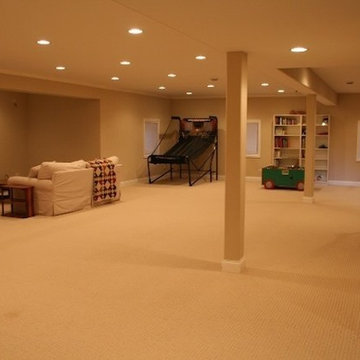
Idée de décoration pour un sous-sol tradition semi-enterré et de taille moyenne avec un mur beige, moquette, une cheminée standard et un manteau de cheminée en brique.
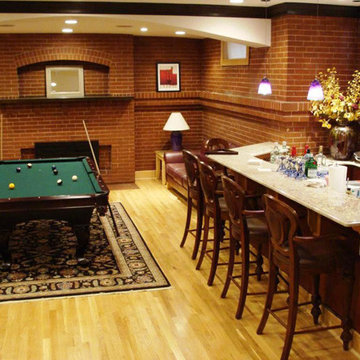
Aménagement d'un sous-sol semi-enterré et de taille moyenne avec parquet clair, une cheminée standard et un manteau de cheminée en brique.
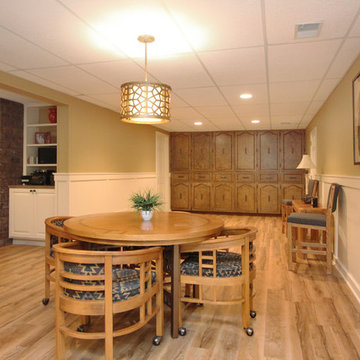
This basement was designed to be a welcoming space for guests to visit and hang out. The new wet bar anchors the space and provides the perfect spot for a bite to eat and a pint of beer. To lighten up the space we installed all new lighting, painted all the panelling, and added custom built-ins. Other custom touches include a lighted window box made for the homeowner's Apothecary sign and a closet for a kegerator.
Idées déco de sous-sols de taille moyenne avec un manteau de cheminée en brique
10