Idées déco de sous-sols de taille moyenne avec un manteau de cheminée en brique
Trier par :
Budget
Trier par:Populaires du jour
161 - 180 sur 344 photos
1 sur 3
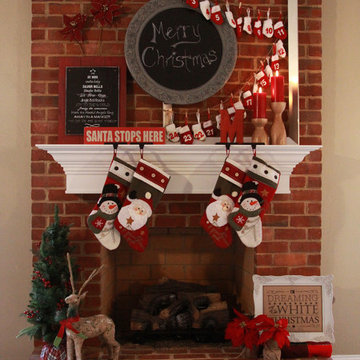
Stefanie Pennington
Idée de décoration pour un sous-sol tradition de taille moyenne et donnant sur l'extérieur avec un mur beige, moquette, une cheminée standard et un manteau de cheminée en brique.
Idée de décoration pour un sous-sol tradition de taille moyenne et donnant sur l'extérieur avec un mur beige, moquette, une cheminée standard et un manteau de cheminée en brique.
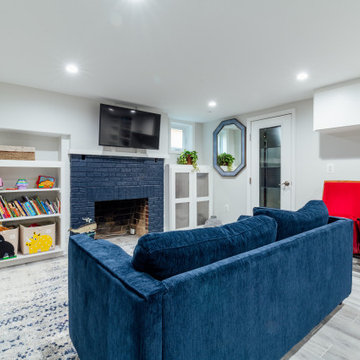
The owners wanted to add space to their DC home by utilizing the existing dark, wet basement. We were able to create a light, bright space for their growing family. Behind the walls we updated the plumbing, insulation and waterproofed the basement. You can see the beautifully finished space is multi-functional with a play area, TV viewing, new spacious bath and laundry room - the perfect space for a growing family.
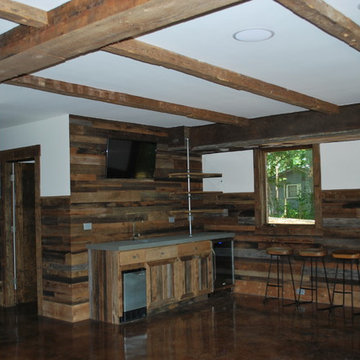
Basement Area: the stained concrete, and reclaimed wood gives it rustic touch.
Cette photo montre un sous-sol nature de taille moyenne avec sol en béton ciré, une cheminée standard et un manteau de cheminée en brique.
Cette photo montre un sous-sol nature de taille moyenne avec sol en béton ciré, une cheminée standard et un manteau de cheminée en brique.
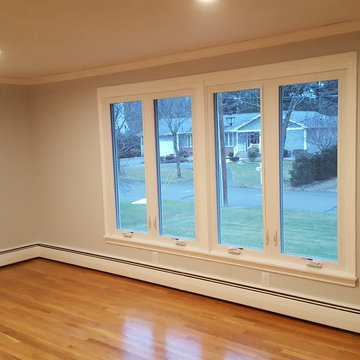
Réalisation d'un sous-sol tradition semi-enterré et de taille moyenne avec parquet clair, une cheminée standard, un manteau de cheminée en brique et un mur blanc.
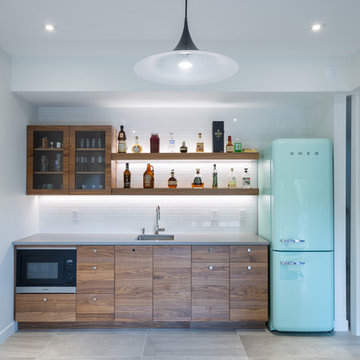
Lindsay Reid
Idées déco pour un sous-sol contemporain donnant sur l'extérieur et de taille moyenne avec un mur blanc, un sol en carrelage de céramique, une cheminée standard, un manteau de cheminée en brique et un sol gris.
Idées déco pour un sous-sol contemporain donnant sur l'extérieur et de taille moyenne avec un mur blanc, un sol en carrelage de céramique, une cheminée standard, un manteau de cheminée en brique et un sol gris.
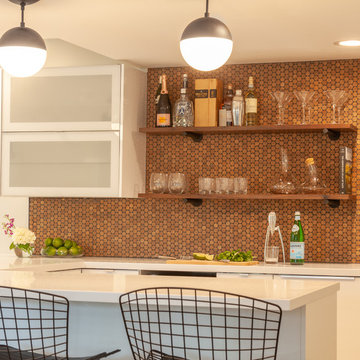
Inspiration pour un sous-sol vintage donnant sur l'extérieur et de taille moyenne avec un mur gris, sol en stratifié, une cheminée standard, un manteau de cheminée en brique et un sol gris.
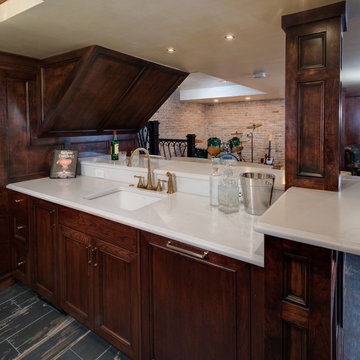
Phoenix Photographic
Inspiration pour un sous-sol bohème semi-enterré et de taille moyenne avec un mur multicolore, un sol en carrelage de porcelaine, un manteau de cheminée en brique et un sol noir.
Inspiration pour un sous-sol bohème semi-enterré et de taille moyenne avec un mur multicolore, un sol en carrelage de porcelaine, un manteau de cheminée en brique et un sol noir.
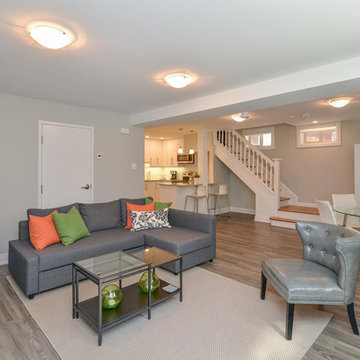
Cette image montre un sous-sol traditionnel semi-enterré et de taille moyenne avec un mur gris, un sol en bois brun, une cheminée standard, un manteau de cheminée en brique et un sol gris.
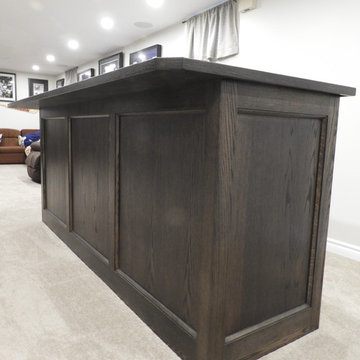
42" high custom designed oak bar with solid wood countertop, blind corner cabinet, open shelf cabinet and closed storage.
Exemple d'un sous-sol chic enterré et de taille moyenne avec un mur gris, moquette, une cheminée d'angle, un manteau de cheminée en brique et un sol gris.
Exemple d'un sous-sol chic enterré et de taille moyenne avec un mur gris, moquette, une cheminée d'angle, un manteau de cheminée en brique et un sol gris.
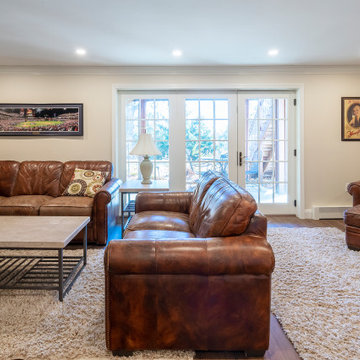
In the basement we added COREtec laminate wood flooring and again opened up a few rooms to create an open, bright entertainment area. We also whitewashed the brick around the fireplace and added new French doors to the outside. These new doors let in so much natural light that you don’t feel like you are in a basement at all!
We tore down the walls between four rooms to create this great room in Villanova, PA. And what a difference it makes! This bright space is perfect for everyday living and entertaining family and friends as the kitchen, eating and living areas flow seamlessly. With red oak flooring throughout, we used white and light gray materials and crown moulding to give this large space a cohesive yet open feel. We added wainscoting to the steel post columns. Other projects in this house included installing red oak flooring throughout the first floor, refinishing the main staircase, building new stairs into the basement, installing new basement flooring and opening the basement rooms to create another entertainment area.
Rudloff Custom Builders has won Best of Houzz for Customer Service in 2014, 2015 2016, 2017 and 2019. We also were voted Best of Design in 2016, 2017, 2018, 2019 which only 2% of professionals receive. Rudloff Custom Builders has been featured on Houzz in their Kitchen of the Week, What to Know About Using Reclaimed Wood in the Kitchen as well as included in their Bathroom WorkBook article. We are a full service, certified remodeling company that covers all of the Philadelphia suburban area. This business, like most others, developed from a friendship of young entrepreneurs who wanted to make a difference in their clients’ lives, one household at a time. This relationship between partners is much more than a friendship. Edward and Stephen Rudloff are brothers who have renovated and built custom homes together paying close attention to detail. They are carpenters by trade and understand concept and execution. Rudloff Custom Builders will provide services for you with the highest level of professionalism, quality, detail, punctuality and craftsmanship, every step of the way along our journey together.
Specializing in residential construction allows us to connect with our clients early in the design phase to ensure that every detail is captured as you imagined. One stop shopping is essentially what you will receive with Rudloff Custom Builders from design of your project to the construction of your dreams, executed by on-site project managers and skilled craftsmen. Our concept: envision our client’s ideas and make them a reality. Our mission: CREATING LIFETIME RELATIONSHIPS BUILT ON TRUST AND INTEGRITY.
Photo Credit: Linda McManus Images
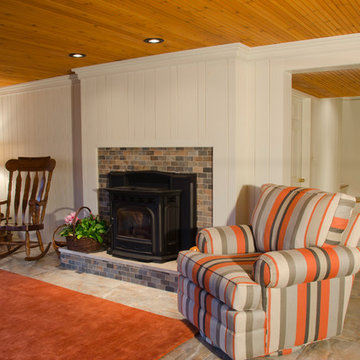
Réalisation d'un sous-sol design donnant sur l'extérieur et de taille moyenne avec un mur blanc, un sol en carrelage de céramique, une cheminée standard et un manteau de cheminée en brique.
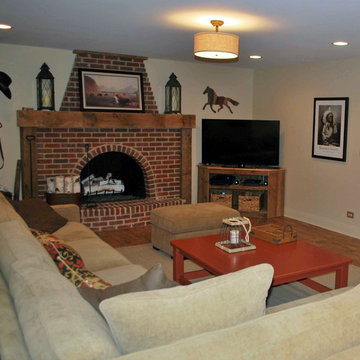
The homeowners wanted a comfortable family room and entertaining space to highlight their collection of Western art and collectibles from their travels. The large family room is centered around the brick fireplace with simple wood mantel, and has an open and adjacent bar and eating area. The sliding barn doors hide the large storage area, while their small office area also displays their many collectibles. A full bath, utility room, train room, and storage area are just outside of view.
Photography by the homeowner.
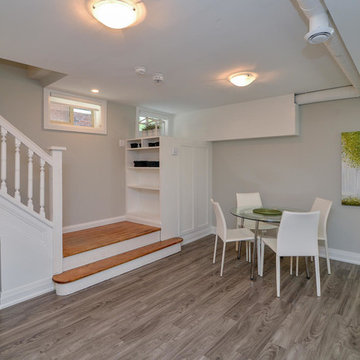
Idées déco pour un sous-sol classique semi-enterré et de taille moyenne avec un mur gris, un sol en bois brun, une cheminée standard, un manteau de cheminée en brique et un sol gris.
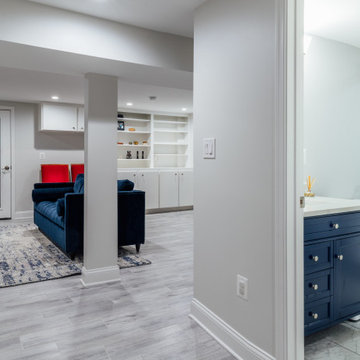
The owners wanted to add space to their DC home by utilizing the existing dark, wet basement. We were able to create a light, bright space for their growing family. Behind the walls we updated the plumbing, insulation and waterproofed the basement. You can see the beautifully finished space is multi-functional with a play area, TV viewing, new spacious bath and laundry room - the perfect space for a growing family.
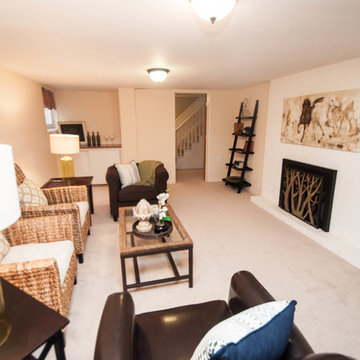
AFTER - Basement
Idée de décoration pour un sous-sol tradition enterré et de taille moyenne avec un mur beige, moquette, une cheminée standard, un manteau de cheminée en brique et un sol beige.
Idée de décoration pour un sous-sol tradition enterré et de taille moyenne avec un mur beige, moquette, une cheminée standard, un manteau de cheminée en brique et un sol beige.
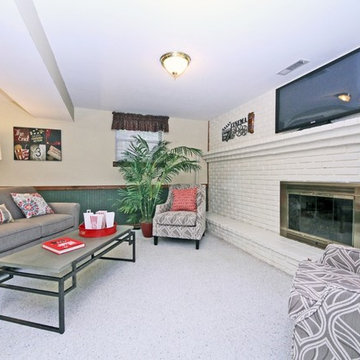
Cette image montre un sous-sol traditionnel semi-enterré et de taille moyenne avec un mur beige, moquette, une cheminée standard, un manteau de cheminée en brique et un sol gris.
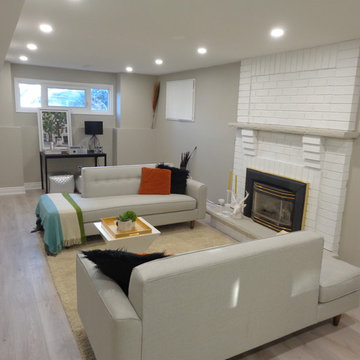
Inspiration pour un sous-sol traditionnel semi-enterré et de taille moyenne avec un mur beige, sol en stratifié, une cheminée standard, un manteau de cheminée en brique et un sol beige.
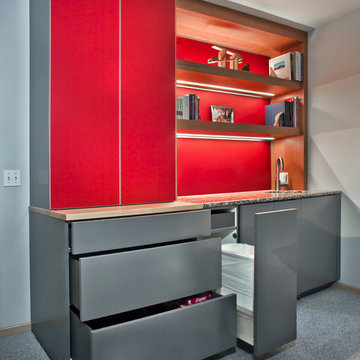
Gilbertson Photography
Cette image montre un sous-sol design donnant sur l'extérieur et de taille moyenne avec un mur rouge, moquette, un poêle à bois, un manteau de cheminée en brique et un sol gris.
Cette image montre un sous-sol design donnant sur l'extérieur et de taille moyenne avec un mur rouge, moquette, un poêle à bois, un manteau de cheminée en brique et un sol gris.
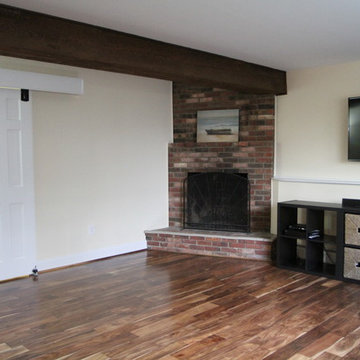
Basement remodel with laminate hardwood floors, brick fireplace, and office . Sliding barn doors from Home Depot accent the space.
Réalisation d'un sous-sol tradition semi-enterré et de taille moyenne avec un mur beige, un sol en bois brun, une cheminée standard et un manteau de cheminée en brique.
Réalisation d'un sous-sol tradition semi-enterré et de taille moyenne avec un mur beige, un sol en bois brun, une cheminée standard et un manteau de cheminée en brique.
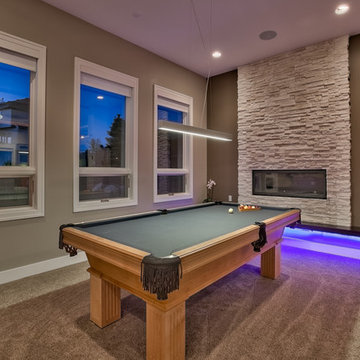
This home located in Omaha, NE chose Marvin Integrity Windows for this project for several reasons. We have experienced an outstanding durability record with the Integrity products with no warranty callbacks over the past 5 years since first starting to use them. Additionally, the windows appeal to our high end customers due to their strength, durability, fiberglass construction, and the large availability of different sizes and configurations. The Integrity series gives our homes a high end look with a competitively priced product. For this project we chose the black exteriors which set us apart from the other homes in the area and tied it together with the gray and black stone used on the exterior fascia.
Idées déco de sous-sols de taille moyenne avec un manteau de cheminée en brique
9