Idées déco de sous-sols éclectiques avec aucune cheminée
Trier par :
Budget
Trier par:Populaires du jour
121 - 140 sur 247 photos
1 sur 3
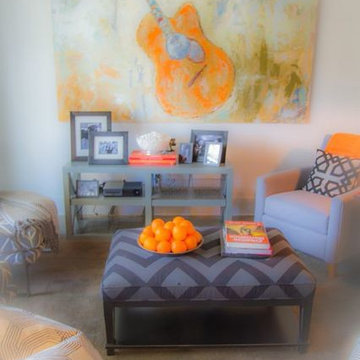
Idées déco pour un grand sous-sol éclectique donnant sur l'extérieur avec un mur gris, sol en béton ciré et aucune cheminée.
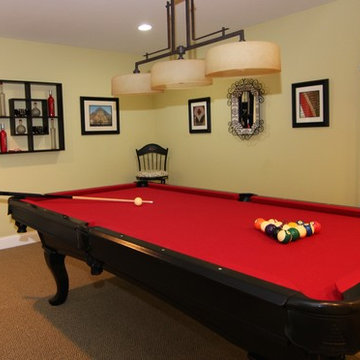
Aménagement d'un sous-sol éclectique semi-enterré et de taille moyenne avec un mur vert, moquette et aucune cheminée.
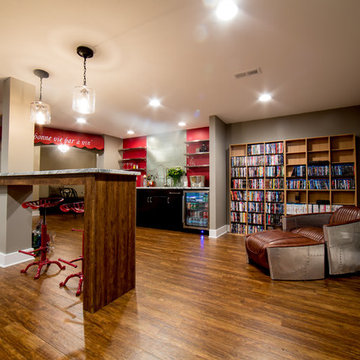
Basement - Bar with Wetbar, Reading Nook and Entry to Wine Tasting Room.
Photo Credit: Robb Davidson Photography
Idée de décoration pour un grand sous-sol bohème avec un mur gris, un sol en bois brun, aucune cheminée et un sol marron.
Idée de décoration pour un grand sous-sol bohème avec un mur gris, un sol en bois brun, aucune cheminée et un sol marron.
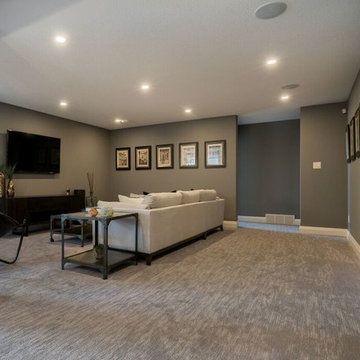
Idées déco pour un grand sous-sol éclectique avec moquette, aucune cheminée et un sol gris.
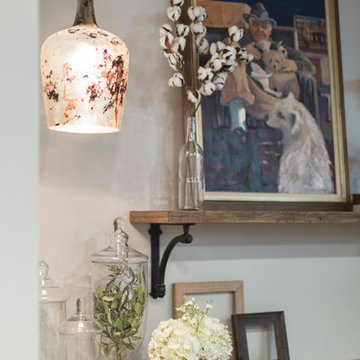
A once dark, unfinished basement has been transformed into a fun and colorful haven for kid-friendly hangouts. A snack-bar, game area, and lounge have been included in the design and are complimented by soft textures, vintage finds and family artwork!
Photography: Megan Lorenz Photo
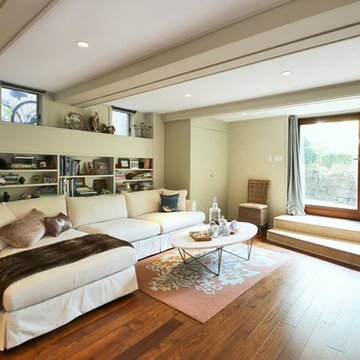
Builtin Closet and Shelving. Walk out lower level.
Idées déco pour un sous-sol éclectique donnant sur l'extérieur et de taille moyenne avec un mur gris, parquet foncé et aucune cheminée.
Idées déco pour un sous-sol éclectique donnant sur l'extérieur et de taille moyenne avec un mur gris, parquet foncé et aucune cheminée.
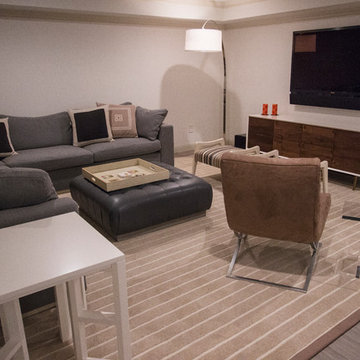
KW Photography
Cette image montre un très grand sous-sol bohème donnant sur l'extérieur avec un mur blanc, un sol en carrelage de céramique et aucune cheminée.
Cette image montre un très grand sous-sol bohème donnant sur l'extérieur avec un mur blanc, un sol en carrelage de céramique et aucune cheminée.
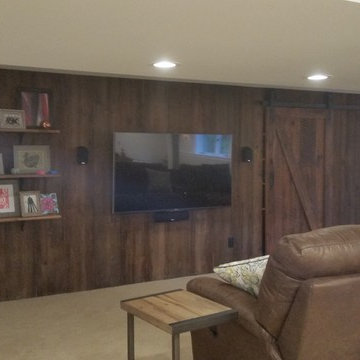
100 year old barn-board was used as an accent wall behind the TV. The rolling barn door hides all the AV equipment that goes with the TV and overhead speakers.
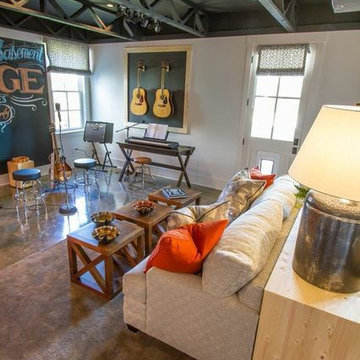
Idées déco pour un grand sous-sol éclectique donnant sur l'extérieur avec un mur gris, sol en béton ciré et aucune cheminée.
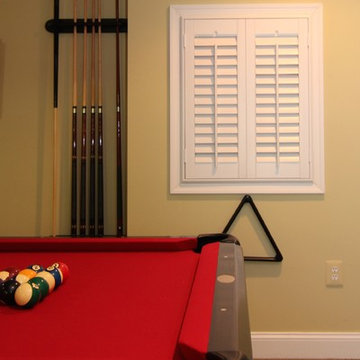
Cette image montre un sous-sol bohème semi-enterré et de taille moyenne avec un mur vert, moquette et aucune cheminée.
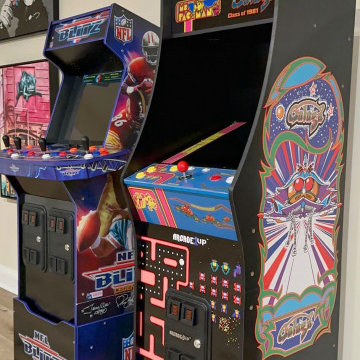
Cette photo montre un très grand sous-sol éclectique enterré avec salle de jeu, un mur beige, un sol en bois brun, aucune cheminée et un sol marron.
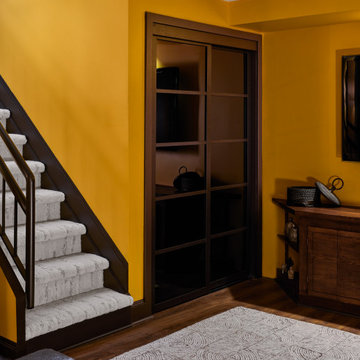
Idées déco pour un grand sous-sol éclectique avec un mur jaune, un sol en bois brun, aucune cheminée, un sol marron et un plafond décaissé.
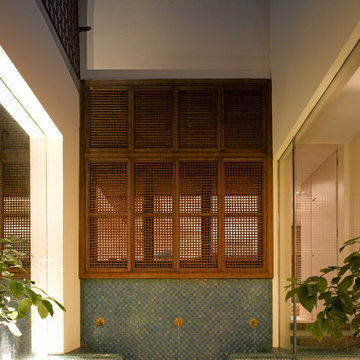
Architecture and Interior Design by PTP Architects; Lighting Design by Sally Storey at Lighting Design International; Works by Martinisation; Photography by Edmund Sumner
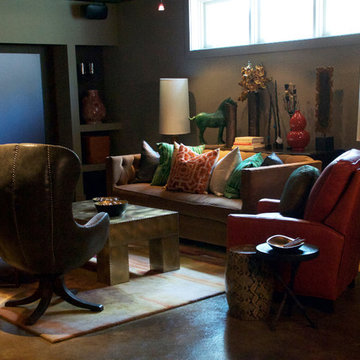
Kitchens by Design
1530 E 86th Street, Indianapolis, IN 46240
(317) 815-8880
www.mykbdhome.com
Cette photo montre un sous-sol éclectique semi-enterré avec sol en béton ciré et aucune cheminée.
Cette photo montre un sous-sol éclectique semi-enterré avec sol en béton ciré et aucune cheminée.
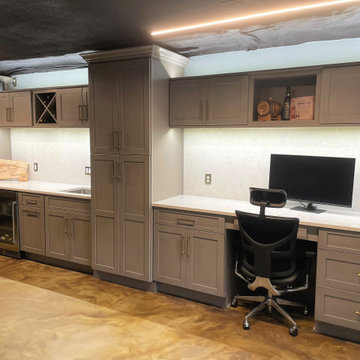
Cette image montre un grand sous-sol bohème donnant sur l'extérieur avec un bar de salon, un mur gris, sol en béton ciré, aucune cheminée et un sol marron.
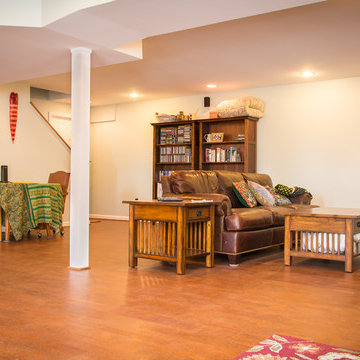
Cedar Ridge Remodeling Company
Cette photo montre un sous-sol éclectique de taille moyenne avec un mur beige, un sol en bois brun, aucune cheminée et un sol marron.
Cette photo montre un sous-sol éclectique de taille moyenne avec un mur beige, un sol en bois brun, aucune cheminée et un sol marron.
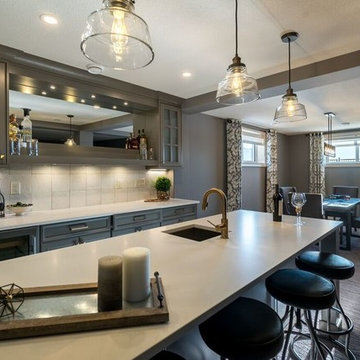
Cette image montre un grand sous-sol bohème avec moquette, aucune cheminée et un sol gris.
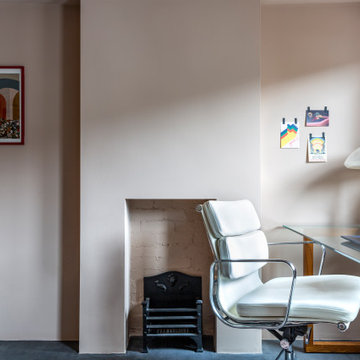
The basement garage was converted into a bright home office / guest bedroom with an en-suite tadelakt wet room. With concrete floors and teak panelling, this room has clever integrated lighting solutions to maximise the lower ceilings. The matching cedar cladding outside bring a modern element to the Georgian building.
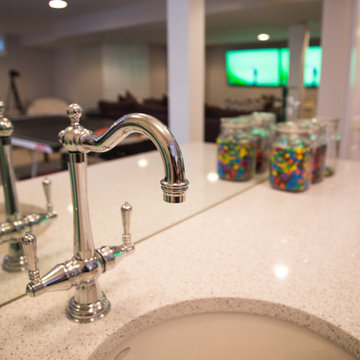
This fun, funky basement space was renovated with both kids and adults in mind. A large sectional is the perfect place to watch the game and another game - at the same time! Thanks to two flat screen TVs, this family can please everyone in the room. A kids space for a ping pong table and drum set sits behind the TV viewing space and a wet bar for drinks and snacks serves everyone. Concrete floors were painted and rugs were used to warm up the space. Surround sound systems were installed into the ceiling and walls for a seamless look. This is the perfect space for entertaining guests of any age.
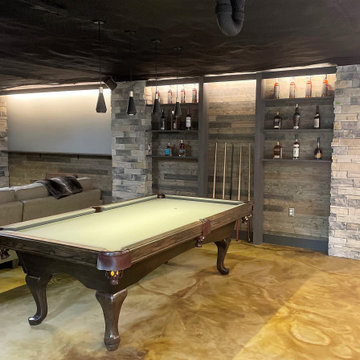
Réalisation d'un grand sous-sol bohème donnant sur l'extérieur avec un bar de salon, un mur gris, sol en béton ciré, aucune cheminée et un sol marron.
Idées déco de sous-sols éclectiques avec aucune cheminée
7