Idées déco de sous-sols enterrés avec un manteau de cheminée en carrelage
Trier par :
Budget
Trier par:Populaires du jour
81 - 100 sur 354 photos
1 sur 3
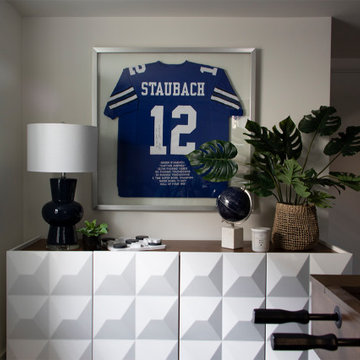
Exemple d'un sous-sol moderne enterré et de taille moyenne avec un mur blanc, sol en béton ciré, une cheminée standard, un manteau de cheminée en carrelage et un sol gris.
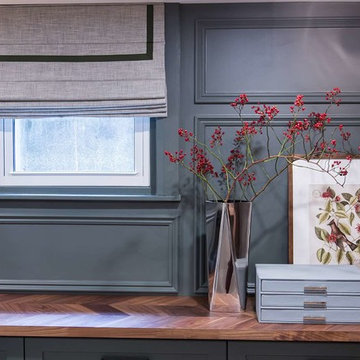
Cette photo montre un grand sous-sol chic enterré avec un mur multicolore, moquette, une cheminée standard, un manteau de cheminée en carrelage et un sol beige.
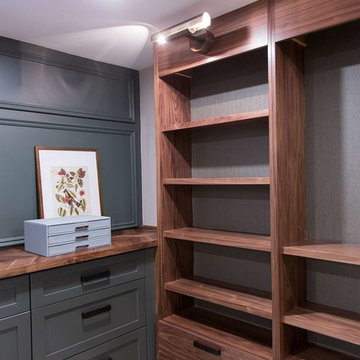
Inspiration pour un grand sous-sol traditionnel enterré avec un mur multicolore, moquette, une cheminée standard, un manteau de cheminée en carrelage et un sol beige.
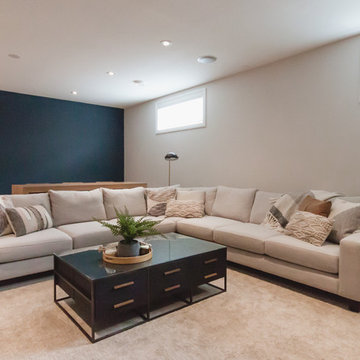
After an insurance claim due to water damage, it was time to give this family a functional basement space to match the rest of their beautiful home! Tackling both the general contracting + design work, this space features an asymmetrical fireplace/ TV unit, custom bar area and a new bedroom space for their daughter!
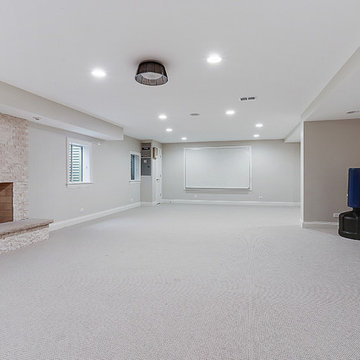
Cette image montre un grand sous-sol traditionnel enterré avec un mur beige, moquette, une cheminée standard, un manteau de cheminée en carrelage et un sol beige.
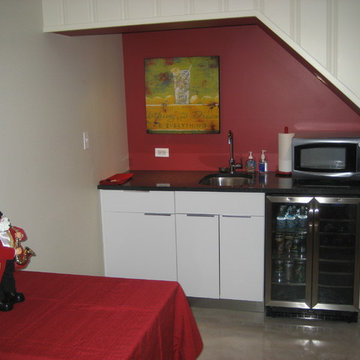
Inspiration pour un grand sous-sol design enterré avec un mur jaune, sol en béton ciré, une cheminée d'angle, un manteau de cheminée en carrelage et un sol beige.
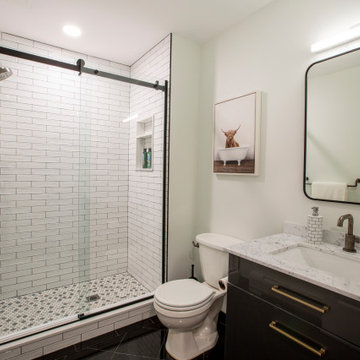
Huge basement in this beautiful home that got a face lift with new home gym/sauna room, home office, sitting room, wine cellar, lego room, fireplace and theater!
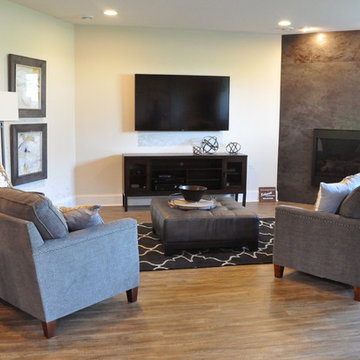
Mindy Schalinske
Cette photo montre un grand sous-sol chic enterré avec un mur blanc, un sol en vinyl, une cheminée standard et un manteau de cheminée en carrelage.
Cette photo montre un grand sous-sol chic enterré avec un mur blanc, un sol en vinyl, une cheminée standard et un manteau de cheminée en carrelage.
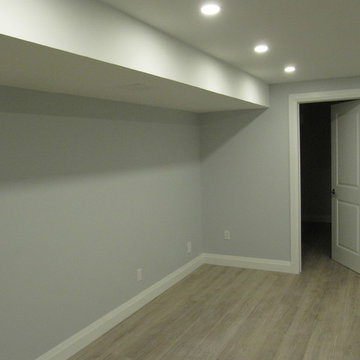
Full basement renovation with LED lighting, new framing, insulation and sub-floor. Huge rec-room with fireplace, big kitchen, bathroom, laundry room, bedroom and big cold room converted to a storage room.
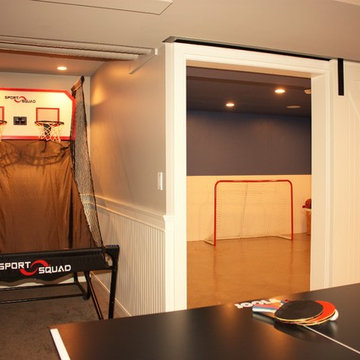
Mike Moizer
Idées déco pour un grand sous-sol classique enterré avec un mur gris, moquette, une cheminée standard et un manteau de cheminée en carrelage.
Idées déco pour un grand sous-sol classique enterré avec un mur gris, moquette, une cheminée standard et un manteau de cheminée en carrelage.
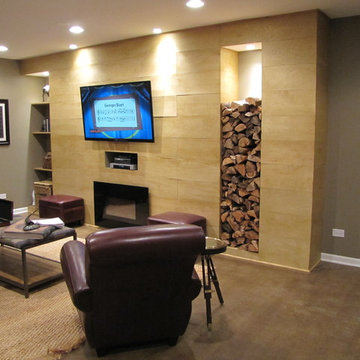
Réalisation d'un grand sous-sol minimaliste enterré avec un mur beige, parquet clair, une cheminée standard, un manteau de cheminée en carrelage et un sol beige.
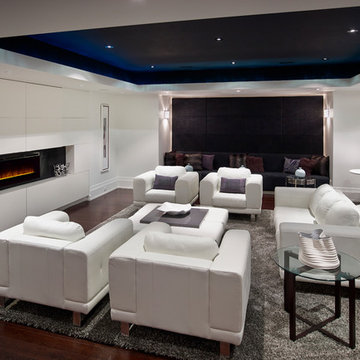
This grand residence is situated on the picturesque Lakeshore Road of Burlington, Ontario Canada. Representing a 'from-the-ground-up' project, the 10,000 square foot home boasts classic architecture with a fresh contemporary overlay.
Roy Timm Photography
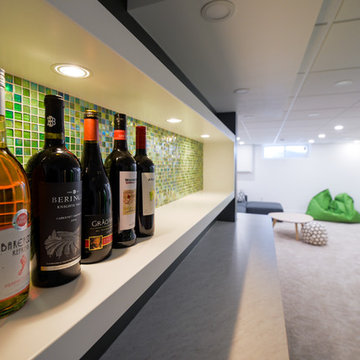
Inspiration pour un grand sous-sol design enterré avec un mur blanc, moquette, une cheminée ribbon et un manteau de cheminée en carrelage.
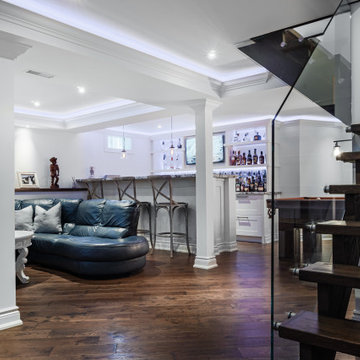
Full open concept basement remodel.
Réalisation d'un sous-sol design enterré et de taille moyenne avec un mur blanc, parquet foncé, une cheminée standard, un manteau de cheminée en carrelage et un sol marron.
Réalisation d'un sous-sol design enterré et de taille moyenne avec un mur blanc, parquet foncé, une cheminée standard, un manteau de cheminée en carrelage et un sol marron.
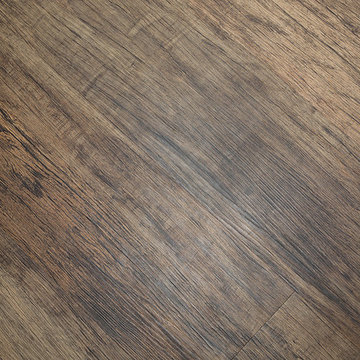
Aménagement d'un sous-sol contemporain enterré et de taille moyenne avec un mur beige, un sol en bois brun, une cheminée d'angle, un manteau de cheminée en carrelage et un sol marron.
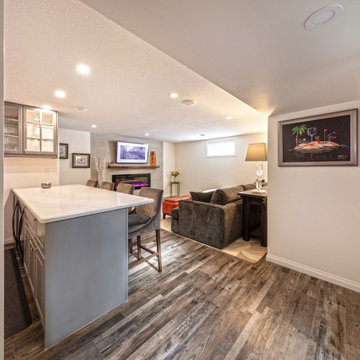
Our clients live in a beautifully maintained 60/70's era bungalow in a mature and desirable area of the city. They had previously re-developed the main floor, exterior, landscaped the front & back yards, and were now ready to develop the unfinished basement. It was a 1,000 sq ft of pure blank slate! They wanted a family room, a bar, a den, a guest bedroom large enough to accommodate a king-sized bed & walk-in closet, a four piece bathroom with an extra large 6 foot tub, and a finished laundry room. Together with our clients, a beautiful and functional space was designed and created. Have a look at the finished product. Hard to believe it is a basement! Gorgeous!
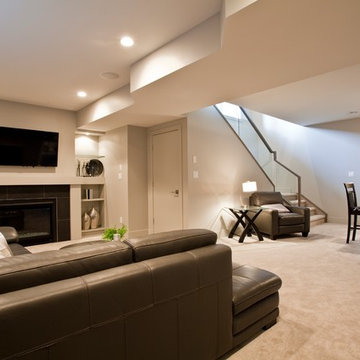
Joshua Kehler Photography
Cette photo montre un sous-sol tendance enterré avec un mur beige, moquette, une cheminée standard et un manteau de cheminée en carrelage.
Cette photo montre un sous-sol tendance enterré avec un mur beige, moquette, une cheminée standard et un manteau de cheminée en carrelage.
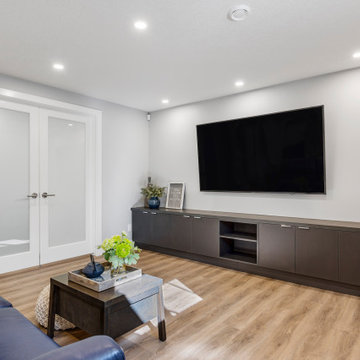
Réalisation d'un sous-sol design enterré et de taille moyenne avec salle de cinéma, un mur gris, un sol en vinyl, une cheminée standard, un manteau de cheminée en carrelage et un sol marron.
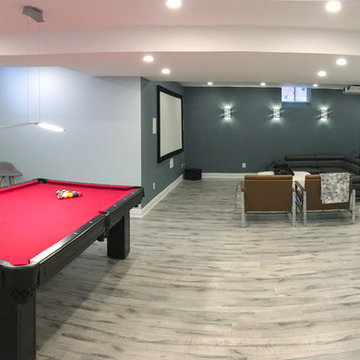
Pool table, accent wall and home theater area.
Cette image montre un grand sous-sol minimaliste enterré avec un mur bleu, sol en stratifié, cheminée suspendue, un manteau de cheminée en carrelage et un sol gris.
Cette image montre un grand sous-sol minimaliste enterré avec un mur bleu, sol en stratifié, cheminée suspendue, un manteau de cheminée en carrelage et un sol gris.
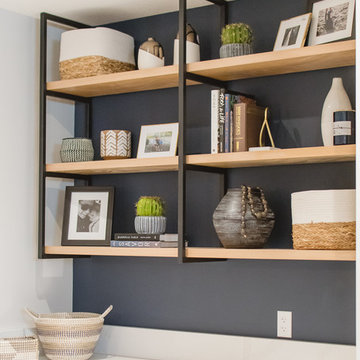
After an insurance claim due to water damage, it was time to give this family a functional basement space to match the rest of their beautiful home! Tackling both the general contracting + design work, this space features an asymmetrical fireplace/ TV unit, custom bar area and a new bedroom space for their daughter!
Idées déco de sous-sols enterrés avec un manteau de cheminée en carrelage
5