Idées déco de sous-sols gris avec parquet foncé
Trier par :
Budget
Trier par:Populaires du jour
81 - 100 sur 182 photos
1 sur 3
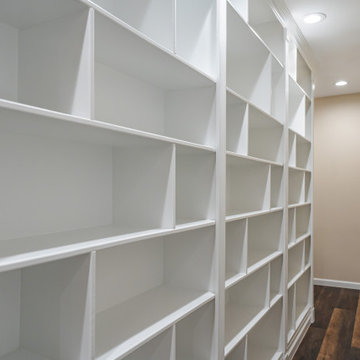
Would you like to make the basement floor livable? We can do this for you.
We can turn your basement, which you use as a storage room, into an office or kitchen, maybe an entertainment area or a hometeather. You can contact us for all these. You can also check our other social media accounts for our other living space designs.
Good day.
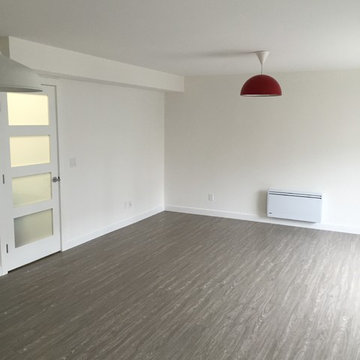
Réalisation d'un sous-sol design semi-enterré et de taille moyenne avec un mur blanc, parquet foncé et un sol marron.
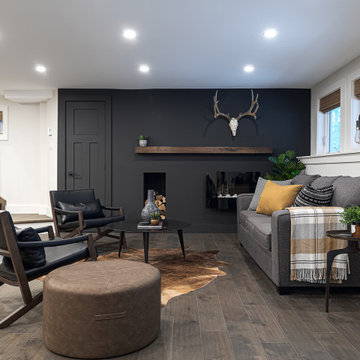
Basement bar and entertaining space designed with masculine accents.
Cette image montre un sous-sol design donnant sur l'extérieur et de taille moyenne avec un mur multicolore et parquet foncé.
Cette image montre un sous-sol design donnant sur l'extérieur et de taille moyenne avec un mur multicolore et parquet foncé.
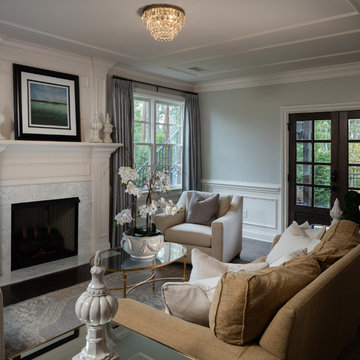
Basement renovation features an elegant sitting room with a white marble fireplace and custom mill-work trim, neutral color furnishings and an oval glass top coffee table with gold accents.
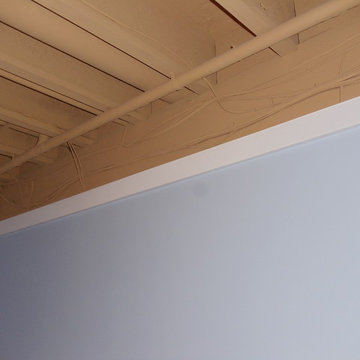
Inspiration pour un sous-sol rustique semi-enterré et de taille moyenne avec un mur beige, parquet foncé et aucune cheminée.
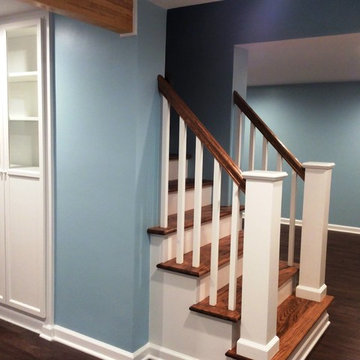
Réalisation d'un grand sous-sol tradition enterré avec un mur bleu et parquet foncé.
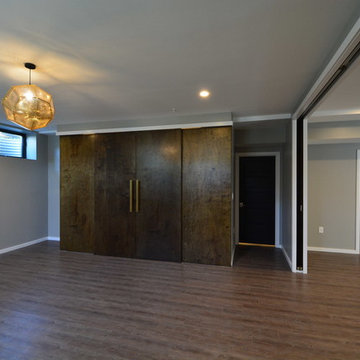
Inspiration pour un très grand sous-sol traditionnel donnant sur l'extérieur avec un mur beige, parquet foncé et aucune cheminée.
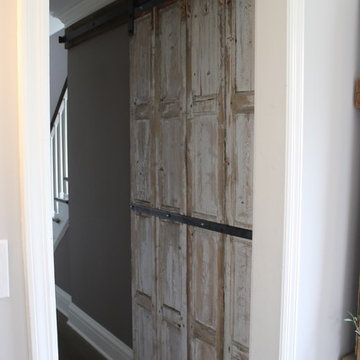
Cette image montre un sous-sol traditionnel enterré et de taille moyenne avec un mur gris, parquet foncé et aucune cheminée.
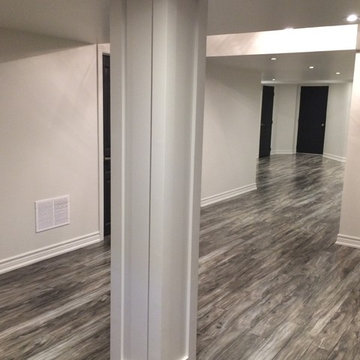
Inspiration pour un grand sous-sol traditionnel enterré avec un mur beige, parquet foncé, aucune cheminée et un sol multicolore.
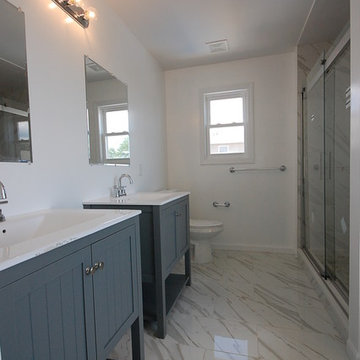
Gut renovation and addition to a cap cod
Aménagement d'un grand sous-sol classique semi-enterré avec un mur vert et parquet foncé.
Aménagement d'un grand sous-sol classique semi-enterré avec un mur vert et parquet foncé.
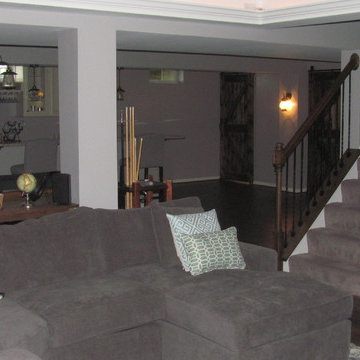
Idée de décoration pour un sous-sol tradition enterré et de taille moyenne avec un mur gris, parquet foncé, aucune cheminée et un sol marron.
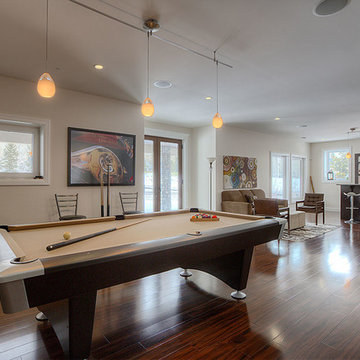
Idée de décoration pour un grand sous-sol tradition donnant sur l'extérieur avec un mur blanc, parquet foncé, aucune cheminée et un sol marron.
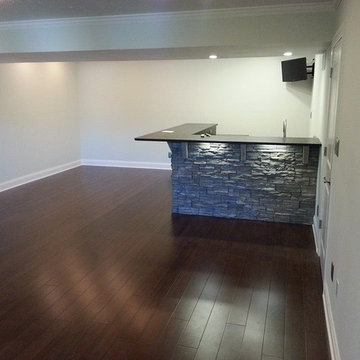
Idée de décoration pour un sous-sol enterré et de taille moyenne avec un mur blanc, parquet foncé, une cheminée standard et un manteau de cheminée en pierre.
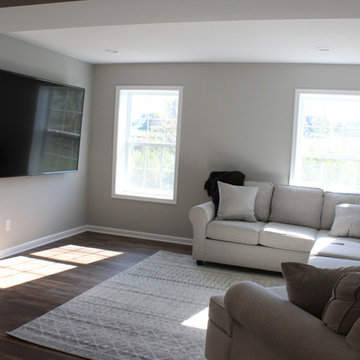
Exemple d'un sous-sol chic semi-enterré et de taille moyenne avec un mur gris, parquet foncé, aucune cheminée et un sol marron.
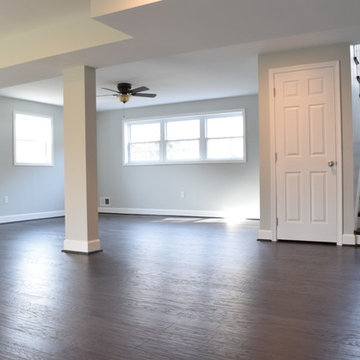
Large open inviting space with engineered wood flooring perfect spot for entertaining or getting cozy next to the fireplace.
Réalisation d'un grand sous-sol tradition donnant sur l'extérieur avec un mur gris, parquet foncé, un manteau de cheminée en brique et un sol marron.
Réalisation d'un grand sous-sol tradition donnant sur l'extérieur avec un mur gris, parquet foncé, un manteau de cheminée en brique et un sol marron.
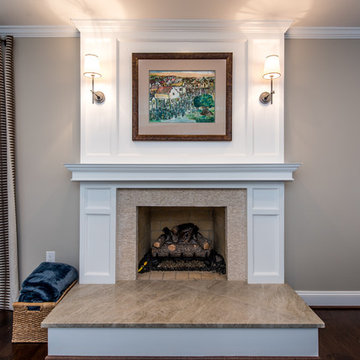
Finecraft Contractors, Inc.
Soleimani Photography
Complete basement remodel for recreation and guests.
Exemple d'un sous-sol chic enterré et de taille moyenne avec un mur beige, parquet foncé, une cheminée standard et un sol marron.
Exemple d'un sous-sol chic enterré et de taille moyenne avec un mur beige, parquet foncé, une cheminée standard et un sol marron.
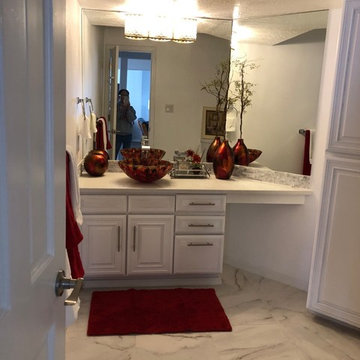
Modern and asian combined style used on the basement area of the Hacienda Camino renovation
Inspiration pour un grand sous-sol asiatique semi-enterré avec un mur blanc, parquet foncé, aucune cheminée et un sol marron.
Inspiration pour un grand sous-sol asiatique semi-enterré avec un mur blanc, parquet foncé, aucune cheminée et un sol marron.
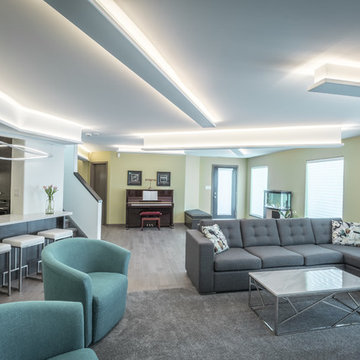
Bilyk Photography
Réalisation d'un sous-sol design donnant sur l'extérieur et de taille moyenne avec un mur vert, parquet foncé, un poêle à bois, un manteau de cheminée en carrelage et un sol gris.
Réalisation d'un sous-sol design donnant sur l'extérieur et de taille moyenne avec un mur vert, parquet foncé, un poêle à bois, un manteau de cheminée en carrelage et un sol gris.
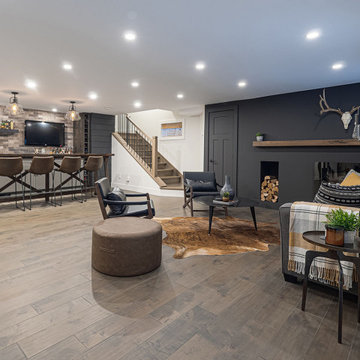
Basement bar and entertaining space designed with masculine accents.
Cette photo montre un sous-sol tendance donnant sur l'extérieur et de taille moyenne avec un mur multicolore et parquet foncé.
Cette photo montre un sous-sol tendance donnant sur l'extérieur et de taille moyenne avec un mur multicolore et parquet foncé.
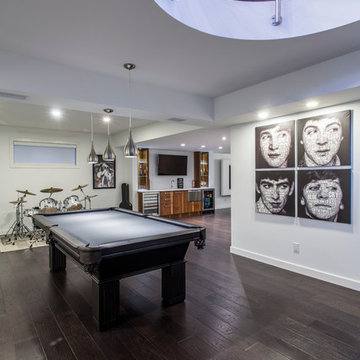
Joshua Kehler Photography
Exemple d'un sous-sol moderne enterré avec un mur blanc et parquet foncé.
Exemple d'un sous-sol moderne enterré avec un mur blanc et parquet foncé.
Idées déco de sous-sols gris avec parquet foncé
5