Idées déco de sous-sols gris
Trier par :
Budget
Trier par:Populaires du jour
21 - 40 sur 973 photos
1 sur 3

Cette photo montre un sous-sol méditerranéen donnant sur l'extérieur et de taille moyenne avec un mur beige, un sol en travertin, une cheminée standard et un manteau de cheminée en pierre.
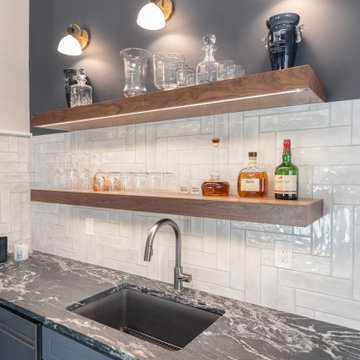
In this 2-story basement finish, urban casual modern design meets practical luxury, creating a haven for recreation, relaxation, and entertainment. Whether perfecting your golf swing, breaking a sweat in the workout/bedroom, or enjoying a drink at the stylish wet bar, this basement offers a sophisticated retreat from the urban hustle and bustle.

This lower-level entertainment area and spare bedroom is the perfect flex space for game nights, family gatherings, and hosting overnight guests. We furnished the space in a soft palette of light blues and cream-colored neutrals. This palette feels cohesive with the other rooms in the home and helps the area feel bright, with or without great natural lighting.
For functionality, we also offered two seating options, this 2-3 person sofa and a comfortable upholstered chair that can be easily moved to face the TV or cozy up to the ottoman when you break out the board games.
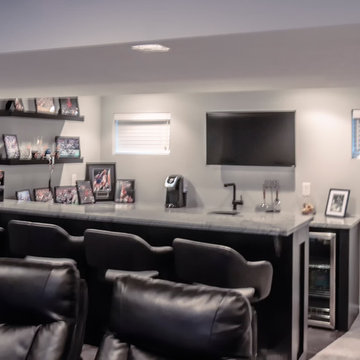
Modern basement with black lacquer woodwork, grey granite countertops and walk behind wet bar.
Photo Credit: Andrew J Hathaway
Réalisation d'un sous-sol minimaliste enterré et de taille moyenne avec un mur gris et moquette.
Réalisation d'un sous-sol minimaliste enterré et de taille moyenne avec un mur gris et moquette.
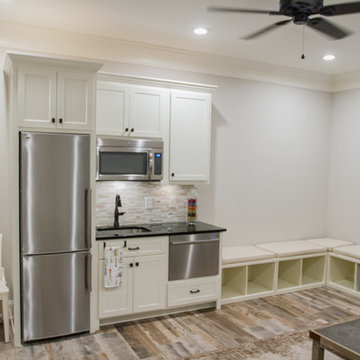
This basement renovation includes a mud room area, bedroom, living area with kitchenette and bathroom, and storage space.
Aménagement d'un sous-sol classique de taille moyenne avec un mur gris, parquet clair et aucune cheminée.
Aménagement d'un sous-sol classique de taille moyenne avec un mur gris, parquet clair et aucune cheminée.

Basement gutted and refinished to include carpet, custom cabinets, fireplace, bar area and bathroom.
Cette image montre un sous-sol traditionnel semi-enterré et de taille moyenne avec un mur blanc, moquette, une cheminée standard et un manteau de cheminée en bois.
Cette image montre un sous-sol traditionnel semi-enterré et de taille moyenne avec un mur blanc, moquette, une cheminée standard et un manteau de cheminée en bois.
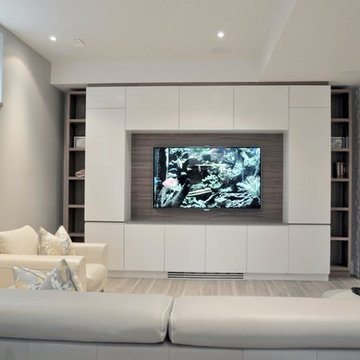
New basement renovation with the addition of floor heating, porcelain tile, entertainment unit and wine cellar.
Cette image montre un sous-sol design donnant sur l'extérieur et de taille moyenne avec un mur gris et un sol en ardoise.
Cette image montre un sous-sol design donnant sur l'extérieur et de taille moyenne avec un mur gris et un sol en ardoise.
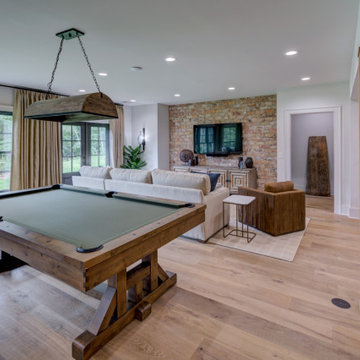
Cette photo montre un grand sous-sol donnant sur l'extérieur avec un mur blanc, parquet clair, aucune cheminée et un sol marron.

Cette photo montre un très grand sous-sol chic donnant sur l'extérieur avec un mur gris, un sol en bois brun, une cheminée standard, un manteau de cheminée en brique et un sol beige.
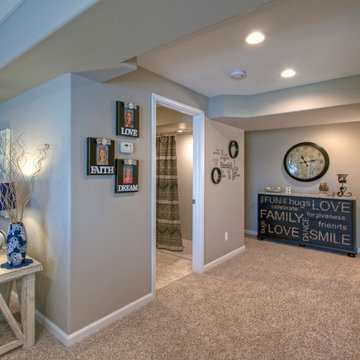
The finished basement has a spacious hallway with softly curved drywall edges. To the left is one of the entrances to the full bathroom. At the end of this hall, on the right, is the craft room.
Photo by Toby Weiss
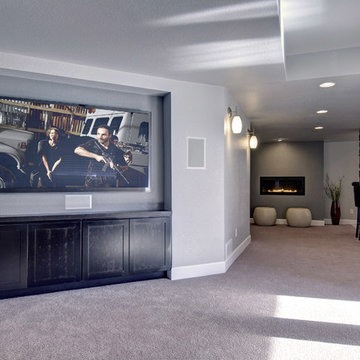
The basement family room features a recessed tv wall for large screen tv. The cabinets hide all the electronic equipment.©Finished Basement Company
Idées déco pour un sous-sol classique semi-enterré et de taille moyenne avec un mur gris, moquette, une cheminée ribbon, un manteau de cheminée en plâtre et un sol marron.
Idées déco pour un sous-sol classique semi-enterré et de taille moyenne avec un mur gris, moquette, une cheminée ribbon, un manteau de cheminée en plâtre et un sol marron.
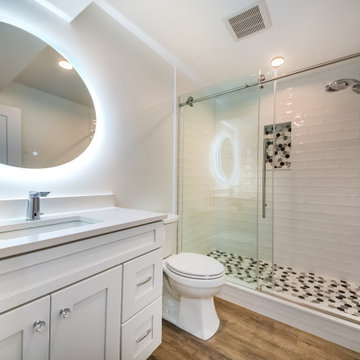
Basement Remodel with large wet-bar, full bathroom and cosy family room
Cette image montre un sous-sol traditionnel donnant sur l'extérieur et de taille moyenne avec un bar de salon, un mur blanc, un sol en vinyl et un sol marron.
Cette image montre un sous-sol traditionnel donnant sur l'extérieur et de taille moyenne avec un bar de salon, un mur blanc, un sol en vinyl et un sol marron.

Cette photo montre un grand sous-sol chic donnant sur l'extérieur avec salle de jeu, un mur gris, moquette, une cheminée standard, un manteau de cheminée en carrelage et un sol gris.

Picture Perfect Home
Aménagement d'un sous-sol montagne semi-enterré et de taille moyenne avec un mur gris, un sol en vinyl, une cheminée standard, un manteau de cheminée en pierre et un sol marron.
Aménagement d'un sous-sol montagne semi-enterré et de taille moyenne avec un mur gris, un sol en vinyl, une cheminée standard, un manteau de cheminée en pierre et un sol marron.

This was an unfinished basement. The homeowner was able to pick out their materials for the most part. We assisted in some other material selections and were able to help design the overall look and get the vision implemented.
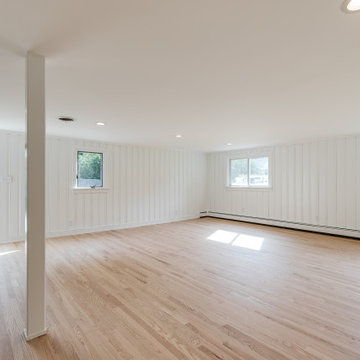
This midcentury split level needed an entire gut renovation to bring it into the current century. Keeping the design simple and modern, we updated every inch of this house, inside and out, holding true to era appropriate touches.
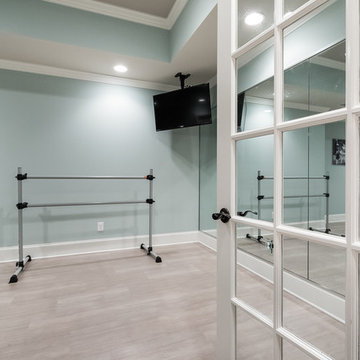
Idée de décoration pour un très grand sous-sol champêtre donnant sur l'extérieur avec un mur gris et parquet clair.
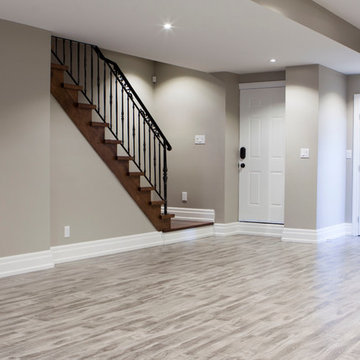
Marble cladding around a 60" Napoleon electric fireplace
Réalisation d'un grand sous-sol minimaliste enterré avec un mur gris, sol en stratifié, une cheminée standard, un manteau de cheminée en brique et un sol gris.
Réalisation d'un grand sous-sol minimaliste enterré avec un mur gris, sol en stratifié, une cheminée standard, un manteau de cheminée en brique et un sol gris.
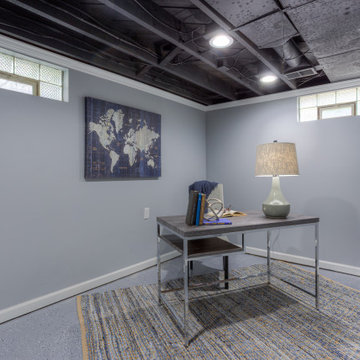
Previously unfinished and unusable basement transformed into a comforting office space with open and ceiling painted black to provide the illusion of a higher ceiling and epoxied floors.
Idées déco de sous-sols gris
2
