Idées déco de sous-sols gris
Trier par :
Budget
Trier par:Populaires du jour
41 - 60 sur 973 photos
1 sur 3
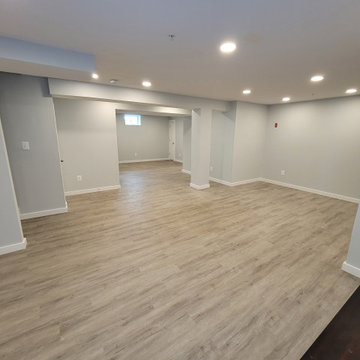
Our team meticulously converted this previously unfinished area into a thoughtfully designed and fully customized living space, boasting a spacious recreation room, bedroom, full bathroom, and a versatile office/gym area. Additionally, we successfully finalized the staircase, achieving a comprehensive and top-notch basement finishing project.
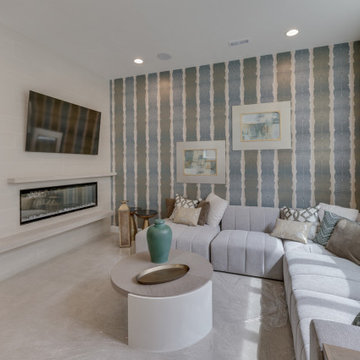
Photos by Mark Myers of Myers Imaging
Aménagement d'un grand sous-sol semi-enterré avec un mur blanc, moquette, une cheminée ribbon, un sol beige et du papier peint.
Aménagement d'un grand sous-sol semi-enterré avec un mur blanc, moquette, une cheminée ribbon, un sol beige et du papier peint.

Design, Fabrication, Install & Photography By MacLaren Kitchen and Bath
Designer: Mary Skurecki
Wet Bar: Mouser/Centra Cabinetry with full overlay, Reno door/drawer style with Carbide paint. Caesarstone Pebble Quartz Countertops with eased edge detail (By MacLaren).
TV Area: Mouser/Centra Cabinetry with full overlay, Orleans door style with Carbide paint. Shelving, drawers, and wood top to match the cabinetry with custom crown and base moulding.
Guest Room/Bath: Mouser/Centra Cabinetry with flush inset, Reno Style doors with Maple wood in Bedrock Stain. Custom vanity base in Full Overlay, Reno Style Drawer in Matching Maple with Bedrock Stain. Vanity Countertop is Everest Quartzite.
Bench Area: Mouser/Centra Cabinetry with flush inset, Reno Style doors/drawers with Carbide paint. Custom wood top to match base moulding and benches.
Toy Storage Area: Mouser/Centra Cabinetry with full overlay, Reno door style with Carbide paint. Open drawer storage with roll-out trays and custom floating shelves and base moulding.
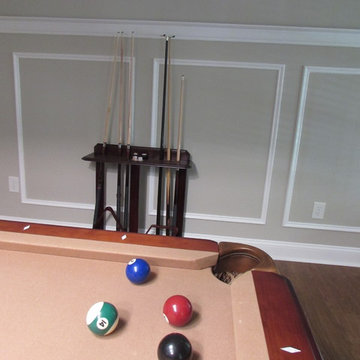
Idée de décoration pour un grand sous-sol tradition donnant sur l'extérieur avec un mur beige, un sol en vinyl, une cheminée standard et un manteau de cheminée en pierre.

Idée de décoration pour un sous-sol tradition de taille moyenne et enterré avec un mur beige, moquette, une cheminée standard et un manteau de cheminée en brique.
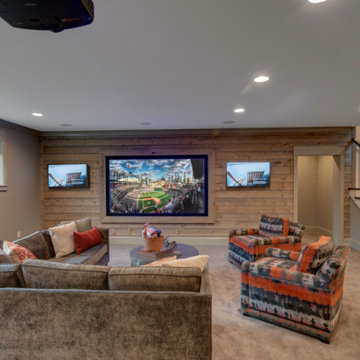
A medley of modern-rustic design and patterns come together in this transitional style home.
Project completed by Wendy Langston's Everything Home interior design firm, which serves Carmel, Zionsville, Fishers, Westfield, Noblesville, and Indianapolis.
For more about Everything Home, click here: https://everythinghomedesigns.com/

Marshall Evan Photography
Réalisation d'un grand sous-sol tradition enterré avec un mur blanc, un sol en vinyl, une cheminée standard, un manteau de cheminée en pierre et un sol marron.
Réalisation d'un grand sous-sol tradition enterré avec un mur blanc, un sol en vinyl, une cheminée standard, un manteau de cheminée en pierre et un sol marron.
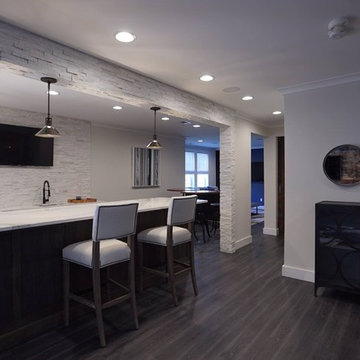
Idées déco pour un grand sous-sol industriel donnant sur l'extérieur avec un mur gris et un sol en vinyl.
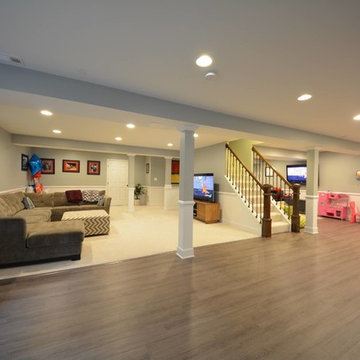
Cette photo montre un grand sous-sol tendance donnant sur l'extérieur avec un mur gris, parquet clair et aucune cheminée.
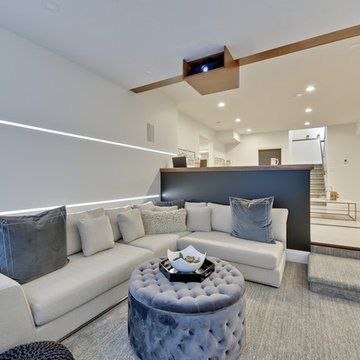
Entertainer's basement!!! Heated floors, Open theatre room, 2 bars!!, games area
Cette image montre un grand sous-sol design semi-enterré avec un mur blanc, un sol en vinyl et un sol beige.
Cette image montre un grand sous-sol design semi-enterré avec un mur blanc, un sol en vinyl et un sol beige.
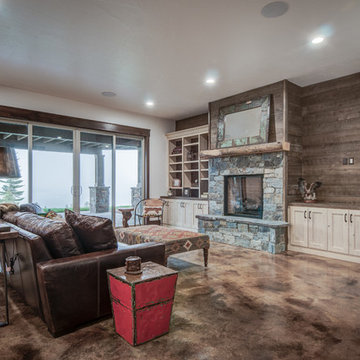
Arne Loren
Idées déco pour un sous-sol montagne donnant sur l'extérieur et de taille moyenne avec un mur blanc, sol en béton ciré, une cheminée standard et un manteau de cheminée en pierre.
Idées déco pour un sous-sol montagne donnant sur l'extérieur et de taille moyenne avec un mur blanc, sol en béton ciré, une cheminée standard et un manteau de cheminée en pierre.
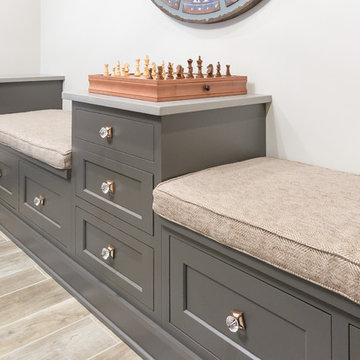
Design, Fabrication, Install & Photography By MacLaren Kitchen and Bath
Designer: Mary Skurecki
Wet Bar: Mouser/Centra Cabinetry with full overlay, Reno door/drawer style with Carbide paint. Caesarstone Pebble Quartz Countertops with eased edge detail (By MacLaren).
TV Area: Mouser/Centra Cabinetry with full overlay, Orleans door style with Carbide paint. Shelving, drawers, and wood top to match the cabinetry with custom crown and base moulding.
Guest Room/Bath: Mouser/Centra Cabinetry with flush inset, Reno Style doors with Maple wood in Bedrock Stain. Custom vanity base in Full Overlay, Reno Style Drawer in Matching Maple with Bedrock Stain. Vanity Countertop is Everest Quartzite.
Bench Area: Mouser/Centra Cabinetry with flush inset, Reno Style doors/drawers with Carbide paint. Custom wood top to match base moulding and benches.
Toy Storage Area: Mouser/Centra Cabinetry with full overlay, Reno door style with Carbide paint. Open drawer storage with roll-out trays and custom floating shelves and base moulding.
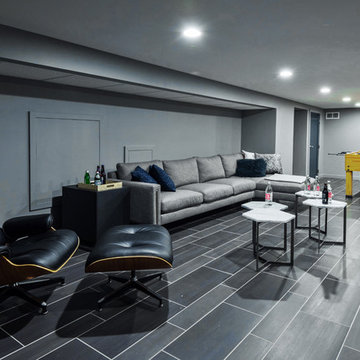
Linda McManus Images
Idées déco pour un sous-sol moderne enterré et de taille moyenne avec un mur gris, un sol en carrelage de porcelaine et aucune cheminée.
Idées déco pour un sous-sol moderne enterré et de taille moyenne avec un mur gris, un sol en carrelage de porcelaine et aucune cheminée.

This basement remodeling project involved transforming a traditional basement into a multifunctional space, blending a country club ambience and personalized decor with modern entertainment options.
In this living area, a rustic fireplace with a mantel serves as the focal point. Rusty red accents complement tan LVP flooring and a neutral sectional against charcoal walls, creating a harmonious and inviting atmosphere.
---
Project completed by Wendy Langston's Everything Home interior design firm, which serves Carmel, Zionsville, Fishers, Westfield, Noblesville, and Indianapolis.
For more about Everything Home, see here: https://everythinghomedesigns.com/
To learn more about this project, see here: https://everythinghomedesigns.com/portfolio/carmel-basement-renovation
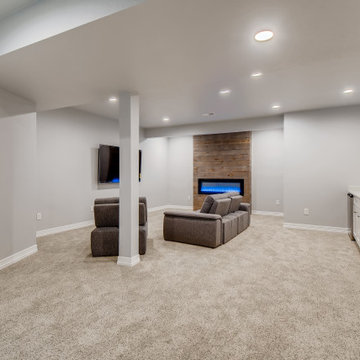
This open concept style basements walls are gray with white trim. The flooring is a very light gray carpet. The beautiful linear fireplace is surrounded by brown wooden shiplap. The linear fireplace has blue flame and broken glass on the inside with a black metal border and a glass cover.
Next to the fireplace is the entertainment area with a mounted flat screen T.V. and two gray couches. Within the entertainment area there is a wet bar with a stainless steel mini fridge, sink, and faucet. The countertops are white with white cabinets and stainless steel handles. Above the wet bar are two floating shelves with blue coloring.
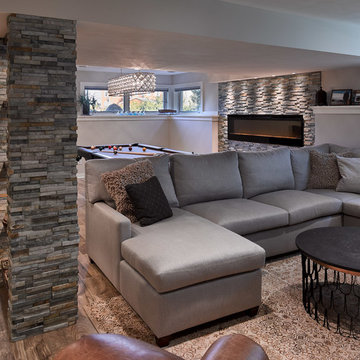
Photos by Mike Rebholz Photography.
Inspiration pour un sous-sol traditionnel semi-enterré et de taille moyenne avec un mur gris, un sol en vinyl, une cheminée ribbon, un manteau de cheminée en pierre et un sol marron.
Inspiration pour un sous-sol traditionnel semi-enterré et de taille moyenne avec un mur gris, un sol en vinyl, une cheminée ribbon, un manteau de cheminée en pierre et un sol marron.
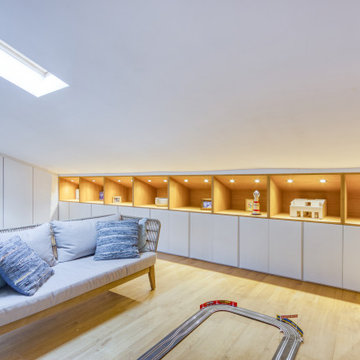
Réalisation d'un grand sous-sol nordique semi-enterré avec un mur blanc et parquet clair.
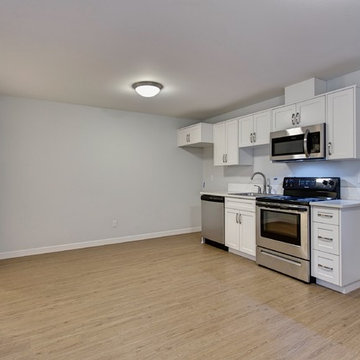
Peaceful, Relaxing and simply Luxurious
Cette image montre un sous-sol minimaliste semi-enterré et de taille moyenne avec un mur gris, un sol en vinyl et un sol marron.
Cette image montre un sous-sol minimaliste semi-enterré et de taille moyenne avec un mur gris, un sol en vinyl et un sol marron.
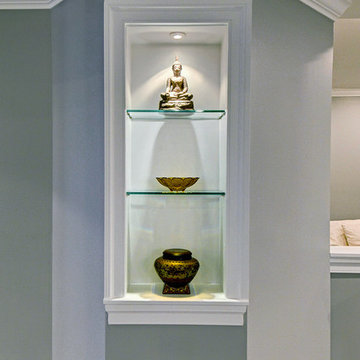
Finding clever ways to display the owner's beautiful things was a fun challenge, like this beautifully lit niche with floating glass shelves.
Inspiration pour un grand sous-sol traditionnel donnant sur l'extérieur avec un mur gris et moquette.
Inspiration pour un grand sous-sol traditionnel donnant sur l'extérieur avec un mur gris et moquette.
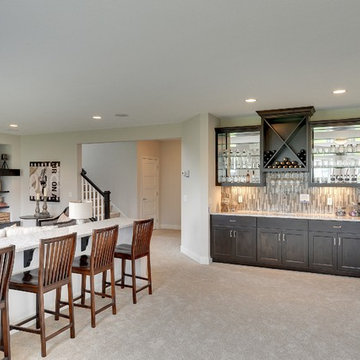
Fully finished look-out basement with home bar- for year-round relaxing and entertaining. Rustic stone fireplace framed by built in shelves.
Photography by Spacecrafting
Idées déco de sous-sols gris
3