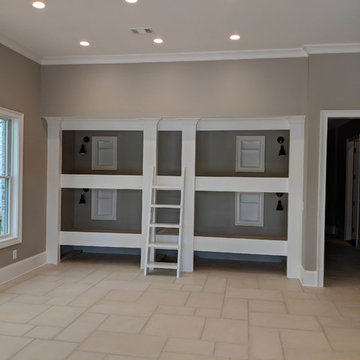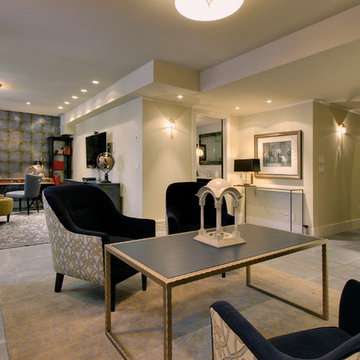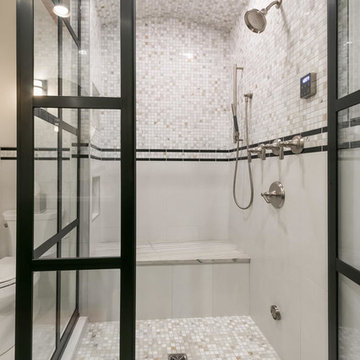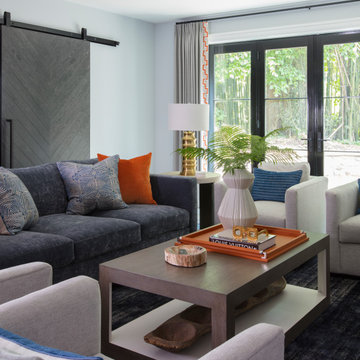Idées déco de sous-sols gris
Trier par :
Budget
Trier par:Populaires du jour
81 - 100 sur 209 photos
1 sur 3
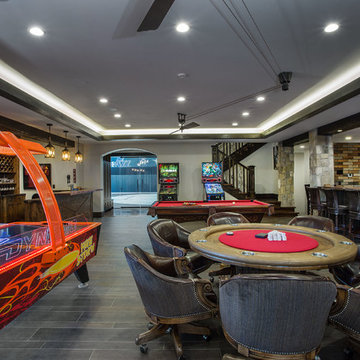
Scot Zimmerman Photography
Réalisation d'un grand sous-sol tradition donnant sur l'extérieur avec un mur beige et un sol en carrelage de porcelaine.
Réalisation d'un grand sous-sol tradition donnant sur l'extérieur avec un mur beige et un sol en carrelage de porcelaine.
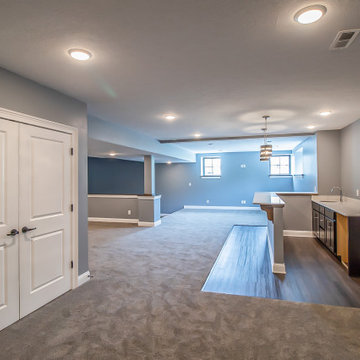
Basement living space
.
.
.
#payneandpayne #homebuilder #homedecor #homedesign #custombuild #luxuryhome #ohiohomebuilders #ohiocustomhomes #dreamhome #nahb #buildersofinsta
#builtins #chandelier #recroom #marblekitchen #barndoors #familyownedbusiness #clevelandbuilders #cortlandohio #AtHomeCLE
.?@paulceroky
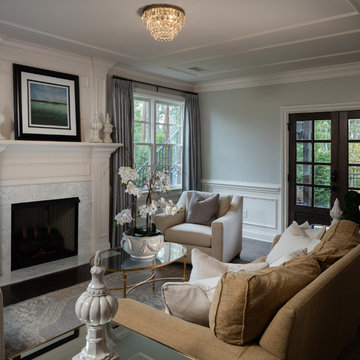
Basement renovation features an elegant sitting room with a white marble fireplace and custom mill-work trim, neutral color furnishings and an oval glass top coffee table with gold accents.
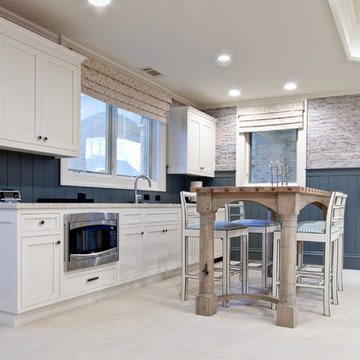
Aménagement d'un très grand sous-sol classique donnant sur l'extérieur avec un mur multicolore, parquet clair, une cheminée standard et un manteau de cheminée en carrelage.
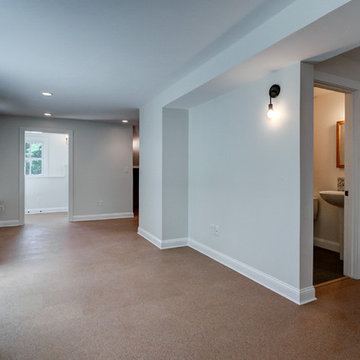
basement apartment with cork flooring
Idée de décoration pour un sous-sol design donnant sur l'extérieur et de taille moyenne avec un mur gris et un sol en liège.
Idée de décoration pour un sous-sol design donnant sur l'extérieur et de taille moyenne avec un mur gris et un sol en liège.
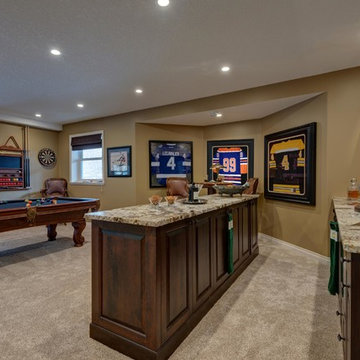
We continued the look and feel of the rest of this home, using cherry wood custom cabinets, bronze and copper hardware and faucets, combining a traditional look with a sports bar 'man-cave'. The leathered granite top of the bar island has a chiselled edge for rustic elegance. The cabinet maker floated shelves into the stone wall to display the owner's helmut collection.
Photo by Graham Twomey
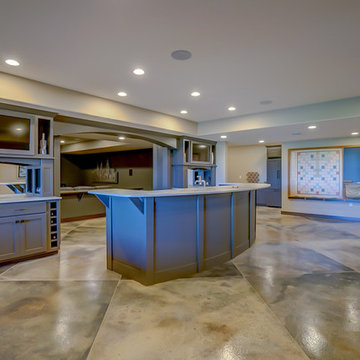
Craftsman Construction
Idées déco pour un grand sous-sol craftsman semi-enterré avec un mur gris, sol en béton ciré et un sol marron.
Idées déco pour un grand sous-sol craftsman semi-enterré avec un mur gris, sol en béton ciré et un sol marron.
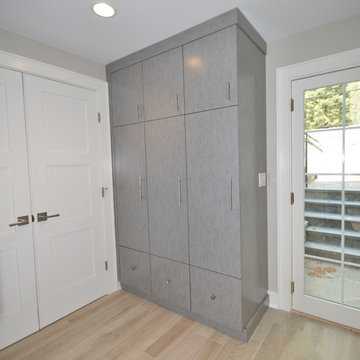
In this basement redesign, the primary goal was to create a livable space for each member of the family... transitioning what was unorganized storage into a beautiful and functional living area. My goal was create easy access storage, as well as closet space for everyone in the family’s athletic gear. We also wanted a space that could accommodate a great theatre, home gym, pool table area, and wine cellar.
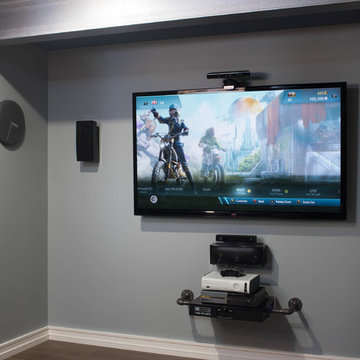
Stephani Buchman Photography
Réalisation d'un grand sous-sol urbain enterré avec un mur gris, un sol en bois brun et aucune cheminée.
Réalisation d'un grand sous-sol urbain enterré avec un mur gris, un sol en bois brun et aucune cheminée.
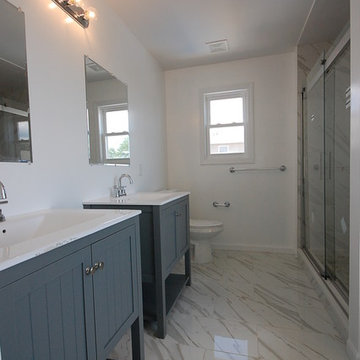
Gut renovation and addition to a cap cod
Aménagement d'un grand sous-sol classique semi-enterré avec un mur vert et parquet foncé.
Aménagement d'un grand sous-sol classique semi-enterré avec un mur vert et parquet foncé.
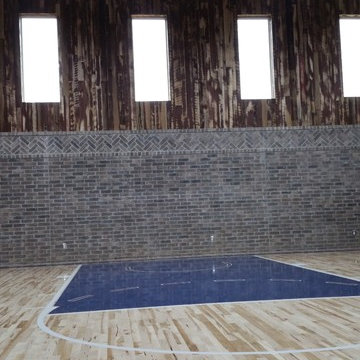
4000 sq. ft. addition with basement that contains half basketball court, golf simulator room, bar, half-bath and full mother-in-law suite upstairs
Aménagement d'un très grand sous-sol classique donnant sur l'extérieur avec un mur gris, parquet clair et aucune cheminée.
Aménagement d'un très grand sous-sol classique donnant sur l'extérieur avec un mur gris, parquet clair et aucune cheminée.
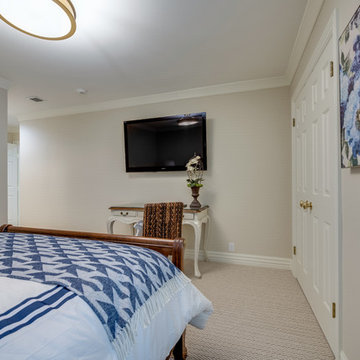
Ann Parris
Idée de décoration pour un grand sous-sol tradition donnant sur l'extérieur avec un mur beige.
Idée de décoration pour un grand sous-sol tradition donnant sur l'extérieur avec un mur beige.
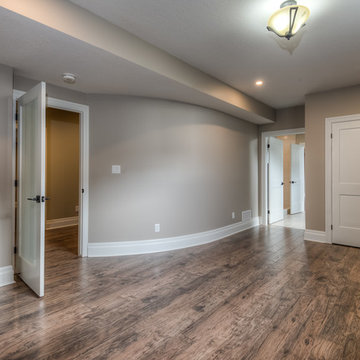
Réalisation d'un grand sous-sol tradition enterré avec un mur beige, un sol en bois brun, aucune cheminée et un sol marron.
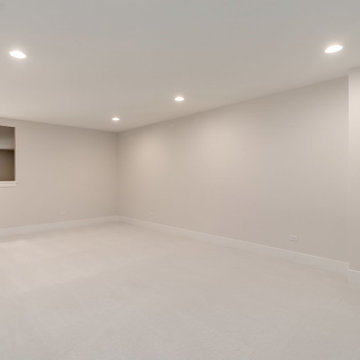
Aménagement d'un très grand sous-sol donnant sur l'extérieur avec un bar de salon, un mur beige et moquette.
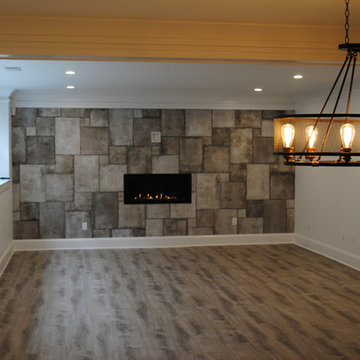
new custom home
Inspiration pour un très grand sous-sol traditionnel semi-enterré avec un mur blanc, parquet foncé, une cheminée double-face, un manteau de cheminée en bois et un sol marron.
Inspiration pour un très grand sous-sol traditionnel semi-enterré avec un mur blanc, parquet foncé, une cheminée double-face, un manteau de cheminée en bois et un sol marron.
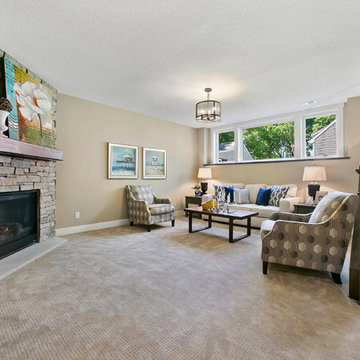
Lower level with a built-in natural stone fireplace - Creek Hill Custom Homes MN
Idées déco pour un grand sous-sol campagne semi-enterré avec un mur beige, moquette, une cheminée standard et un manteau de cheminée en pierre.
Idées déco pour un grand sous-sol campagne semi-enterré avec un mur beige, moquette, une cheminée standard et un manteau de cheminée en pierre.
Idées déco de sous-sols gris
5
