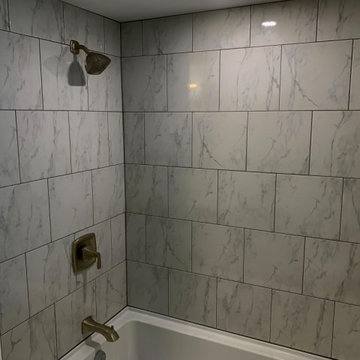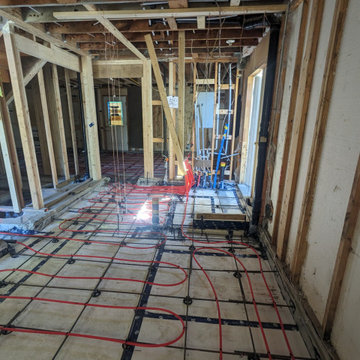Idées déco de sous-sols gris
Trier par :
Budget
Trier par:Populaires du jour
121 - 140 sur 209 photos
1 sur 3
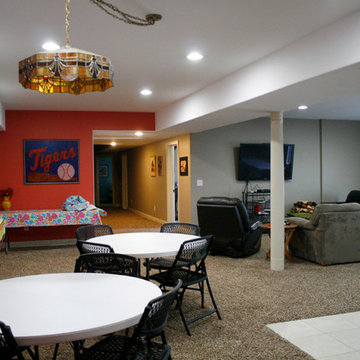
Kayla Kopke
Cette image montre un très grand sous-sol design donnant sur l'extérieur avec un mur orange et moquette.
Cette image montre un très grand sous-sol design donnant sur l'extérieur avec un mur orange et moquette.
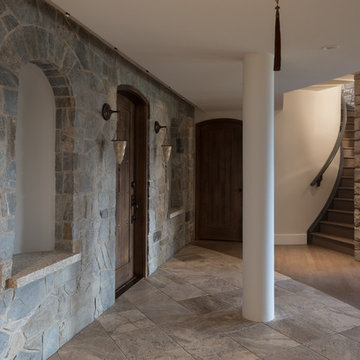
Basement Entertainment Area
Idée de décoration pour un grand sous-sol minimaliste donnant sur l'extérieur avec un mur blanc, moquette, une cheminée standard et un sol gris.
Idée de décoration pour un grand sous-sol minimaliste donnant sur l'extérieur avec un mur blanc, moquette, une cheminée standard et un sol gris.
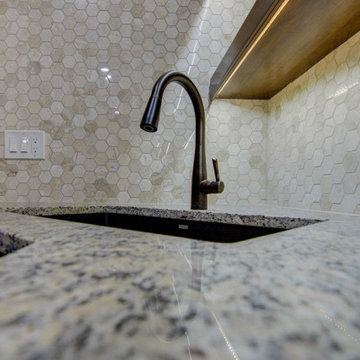
We transform this basement into a sophisticated retreat with a Transitional Style that blends modern elegance with classic touches. The sleek and stylish home bar is the focal point of the space. Featuring a full-sized refrigerator, custom-built cabinets topped with luxurious Santa Cecilia granite countertops, floating shelves, and a gorgeous neutral toned mosaic tile backsplash making it the perfect space for entertaining. Next to the bar illuminated by soft lighting, the wine cellar showcases your collection with floating shelves and glass French doors, while an electric fireplace with the continued mosaic tile backsplash from the bar areas adds continuity, warmth, and ambiance to the living area. Hickory pre-engineered hardwood flooring and the arched doorway leading in the home gym give warmth and character to the space. Guests will feel at home in the cozy guest bedroom, complete with an adjacent bathroom for added convenience. This basement retreat seamlessly combines functionality and style for a space that invites relaxation and indulgence.
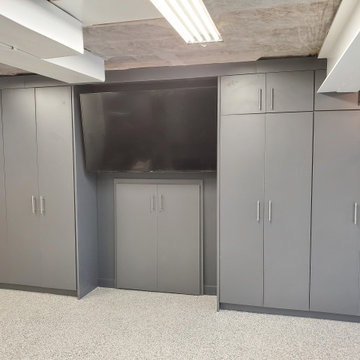
this is a custom built man cave for a basement to showcase customers cars.
Réalisation d'un sous-sol minimaliste semi-enterré et de taille moyenne.
Réalisation d'un sous-sol minimaliste semi-enterré et de taille moyenne.
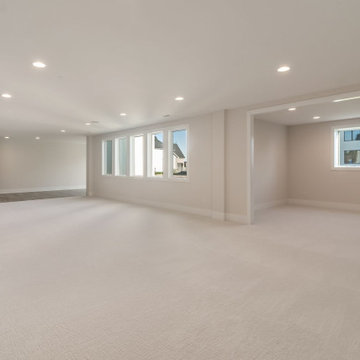
Aménagement d'un très grand sous-sol donnant sur l'extérieur avec un bar de salon, un mur beige et moquette.
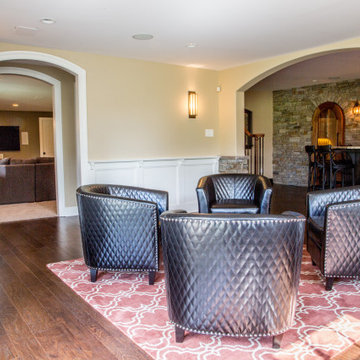
Idées déco pour un très grand sous-sol donnant sur l'extérieur avec un bar de salon, un mur beige, parquet foncé, un sol marron et boiseries.
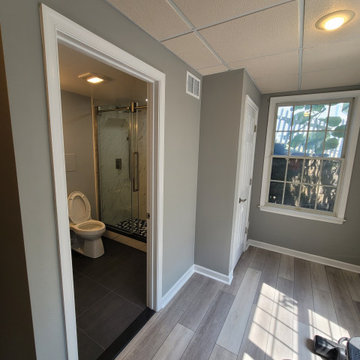
Entry to new bathroom.
Painted walls, trim, flooring, stone door threshold
Cette photo montre un sous-sol moderne avec un mur gris, sol en stratifié et un sol gris.
Cette photo montre un sous-sol moderne avec un mur gris, sol en stratifié et un sol gris.
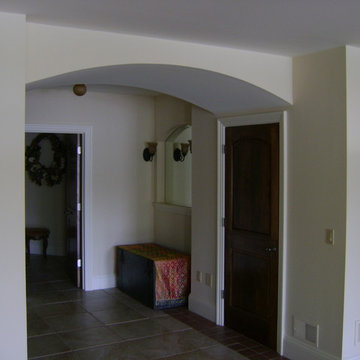
Matt Sayers
Aménagement d'un très grand sous-sol moderne donnant sur l'extérieur avec un mur beige et un sol en carrelage de céramique.
Aménagement d'un très grand sous-sol moderne donnant sur l'extérieur avec un mur beige et un sol en carrelage de céramique.
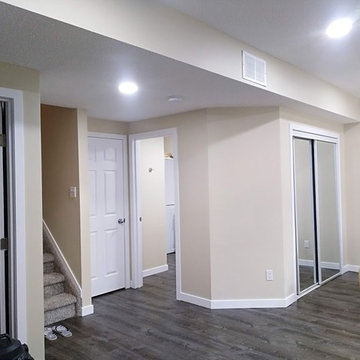
Complete Basement open space with washroom
Idée de décoration pour un petit sous-sol design avec un sol en vinyl et un sol beige.
Idée de décoration pour un petit sous-sol design avec un sol en vinyl et un sol beige.
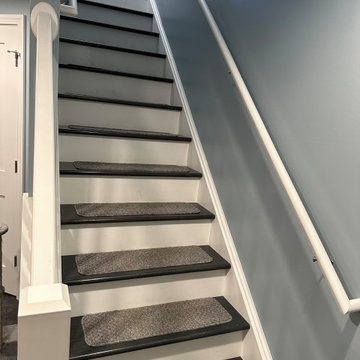
When you have 3 german sheppards - bathig needs to be functional and warm. We created a space in the basement for the dogs and included a "Snug" for the Mr. and his ham radio equipment. Best of both worlds and the clients could not be happier.
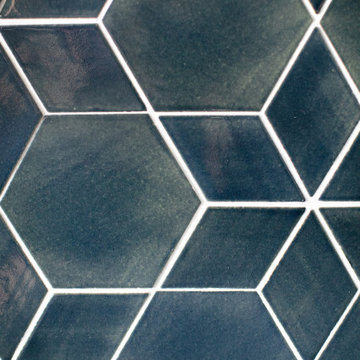
We completed this stunning basement renovation, featuring a bar and a walk-in wine cellar. The bar is the centerpiece of the basement, with a beautiful countertop and custom-built cabinetry. With its moody and dramatic ambiance, this location proves to be an ideal spot for socializing.
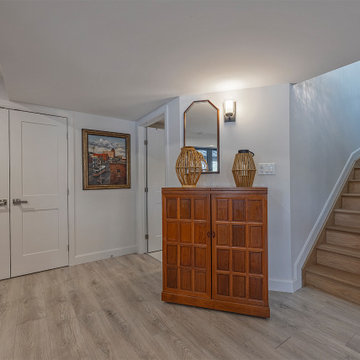
Idées déco pour un grand sous-sol contemporain donnant sur l'extérieur avec un mur blanc et aucune cheminée.
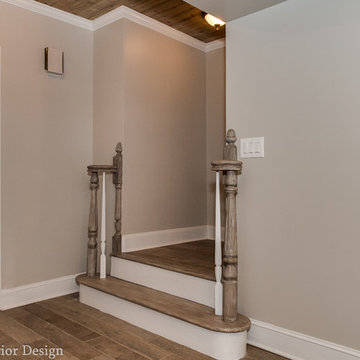
Cal Mitchner
Idées déco pour un très grand sous-sol classique avec un mur gris et un sol en carrelage de céramique.
Idées déco pour un très grand sous-sol classique avec un mur gris et un sol en carrelage de céramique.
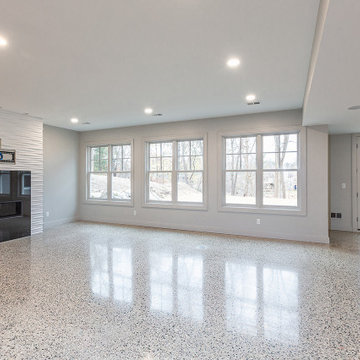
Huge, white, walk out basement with terrazzo flooring
Exemple d'un très grand sous-sol chic donnant sur l'extérieur avec un mur blanc, un sol en marbre, une cheminée standard et un sol beige.
Exemple d'un très grand sous-sol chic donnant sur l'extérieur avec un mur blanc, un sol en marbre, une cheminée standard et un sol beige.
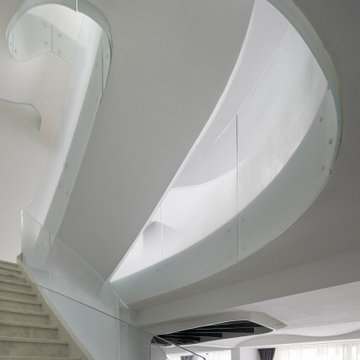
The Cloud Villa is so named because of the grand central stair which connects the three floors of this 800m2 villa in Shanghai. It’s abstract cloud-like form celebrates fluid movement through space, while dividing the main entry from the main living space.
As the main focal point of the villa, it optimistically reinforces domesticity as an act of unencumbered weightless living; in contrast to the restrictive bulk of the typical sprawling megalopolis in China. The cloud is an intimate form that only the occupants of the villa have the luxury of using on a daily basis. The main living space with its overscaled, nearly 8m high vaulted ceiling, gives the villa a sacrosanct quality.
Contemporary in form, construction and materiality, the Cloud Villa’s stair is classical statement about the theater and intimacy of private and domestic life.
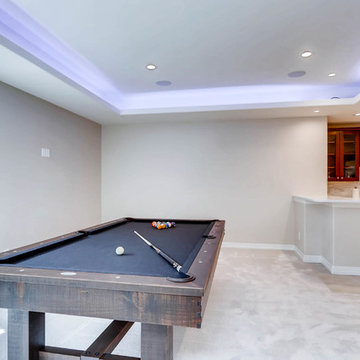
This basement offers a number of custom features including a mini-fridge built into a curving rock wall, screen projector, hand-made, built-in book cases, hand worked beams and more.
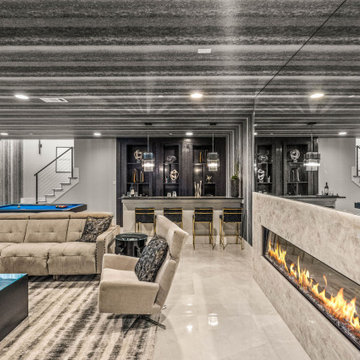
Idées déco pour un grand sous-sol moderne enterré avec salle de jeu, un mur multicolore, un sol en carrelage de céramique, une cheminée ribbon, un manteau de cheminée en pierre de parement, un sol beige, un plafond en papier peint et du papier peint.
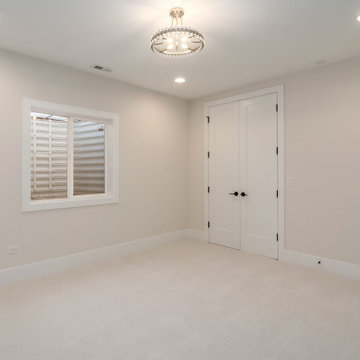
Inspiration pour un très grand sous-sol donnant sur l'extérieur avec un mur beige et moquette.
Idées déco de sous-sols gris
7
