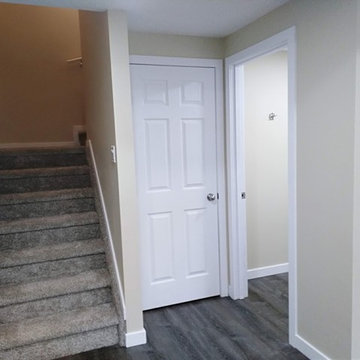Idées déco de sous-sols gris
Trier par :
Budget
Trier par:Populaires du jour
141 - 160 sur 209 photos
1 sur 3
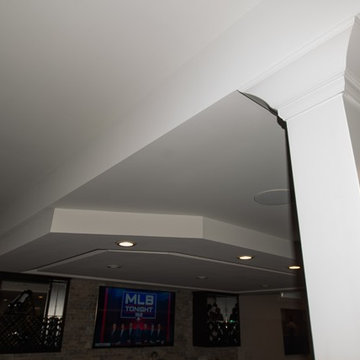
Aménagement d'un grand sous-sol classique donnant sur l'extérieur avec un mur gris, un sol en vinyl, une cheminée standard et un manteau de cheminée en pierre.
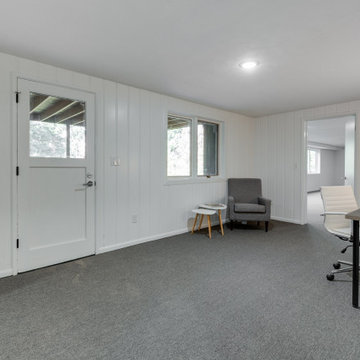
Basement flex space
Idée de décoration pour un très grand sous-sol vintage avec moquette.
Idée de décoration pour un très grand sous-sol vintage avec moquette.
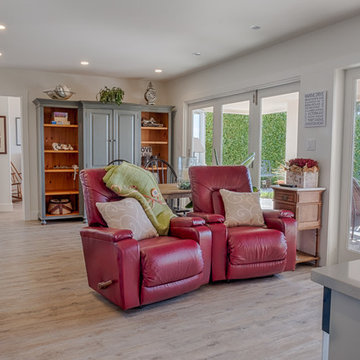
Fully Remodelled Basement Living Room
Idée de décoration pour un sous-sol urbain de taille moyenne avec un mur blanc, sol en stratifié, aucune cheminée et un sol marron.
Idée de décoration pour un sous-sol urbain de taille moyenne avec un mur blanc, sol en stratifié, aucune cheminée et un sol marron.
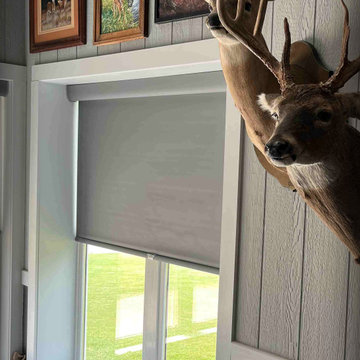
Mancave Complete. Room Darkening Roller Shades Near Scottsboro Allow For The Lakeview While Blocking The Glare During Gametime.
Réalisation d'un grand sous-sol bohème avec un mur gris, sol en béton ciré, un sol gris et du lambris.
Réalisation d'un grand sous-sol bohème avec un mur gris, sol en béton ciré, un sol gris et du lambris.
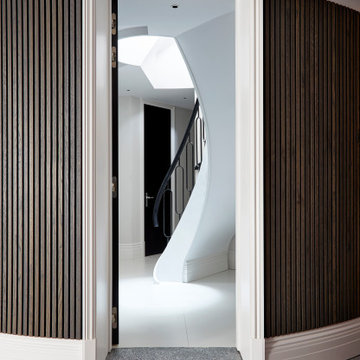
This image provides a glimpse of the basement entrance, serving as a gateway from the private carpark to the interior of the residence. Designed with both functionality and style in mind, the entrance exudes a sense of sophistication and convenience.
Overall, this basement entrance exemplifies the perfect marriage of form and function, embodying the luxurious yet practical design philosophy of the residence.
The sleek and modern architecture of the entranceway sets the tone for the rest of the home, offering a preview of the luxurious interior that awaits beyond. Crisp lines and carefully chosen materials create a contemporary aesthetic, while subtle lighting fixtures enhance the ambiance and guide visitors into the space.
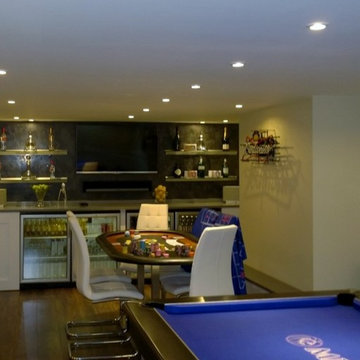
Conversion of damp cellar to fantastic leisure area including games room, wine cellar and utility area. Featured on Channel 4's Amazing Spaces. Image by Chris Reynolds.
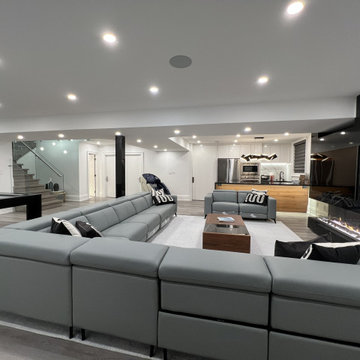
Idée de décoration pour un grand sous-sol design donnant sur l'extérieur avec salle de jeu, sol en stratifié, une cheminée double-face, un manteau de cheminée en pierre et un sol gris.
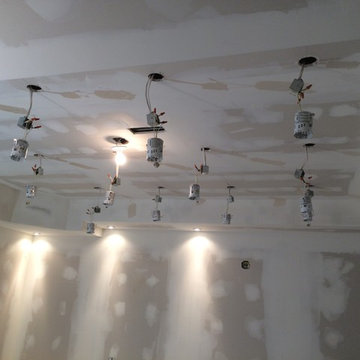
recessed lighting on a massive scale
Exemple d'un grand sous-sol moderne enterré avec sol en béton ciré.
Exemple d'un grand sous-sol moderne enterré avec sol en béton ciré.
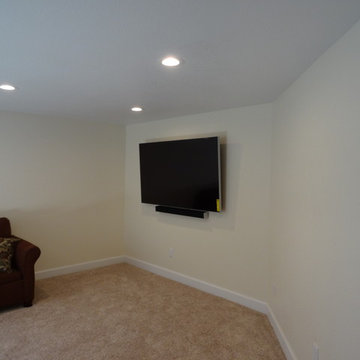
Dean Junker with DJ Designs
Idée de décoration pour un sous-sol minimaliste de taille moyenne avec un mur blanc.
Idée de décoration pour un sous-sol minimaliste de taille moyenne avec un mur blanc.
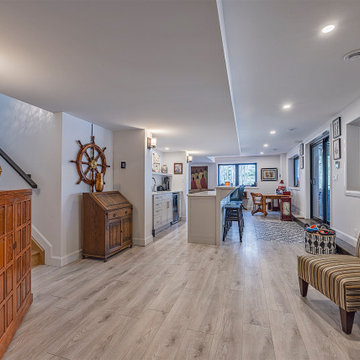
Cette image montre un grand sous-sol design donnant sur l'extérieur avec un mur blanc et aucune cheminée.
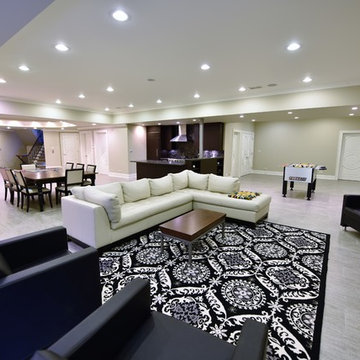
Mark Kutek www.virtus-fidus-probo.com
Exemple d'un grand sous-sol enterré.
Exemple d'un grand sous-sol enterré.
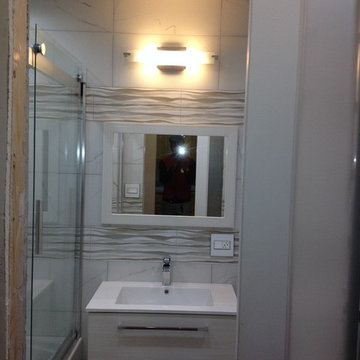
The vanity area.
Exemple d'un sous-sol éclectique semi-enterré et de taille moyenne avec un mur blanc, un sol en carrelage de porcelaine et aucune cheminée.
Exemple d'un sous-sol éclectique semi-enterré et de taille moyenne avec un mur blanc, un sol en carrelage de porcelaine et aucune cheminée.
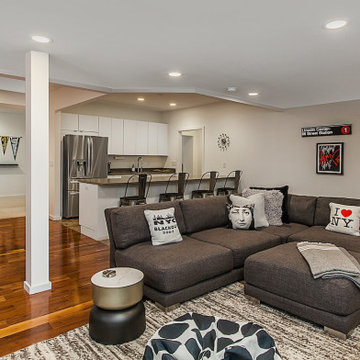
The perfect family space for relaxing. White finishes create the perfect backdrop for Mid-century furnishings in the whole-home renovation and addition by Meadowlark Design+Build in Ann Arbor, Michigan. Professional photography by Jeff Garland.
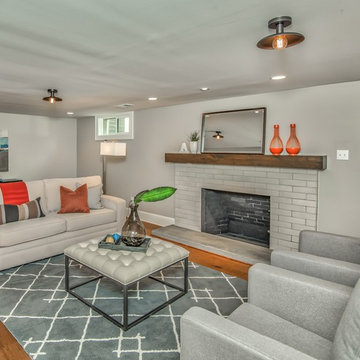
Cette image montre un très grand sous-sol traditionnel avec un sol en bois brun et un sol marron.
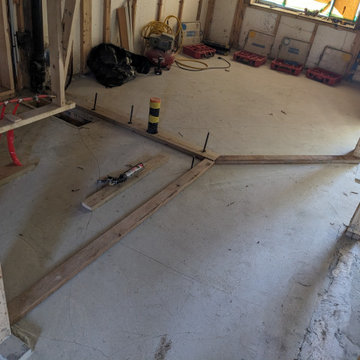
after concrete pour
Cette photo montre un grand sous-sol enterré avec sol en béton ciré.
Cette photo montre un grand sous-sol enterré avec sol en béton ciré.
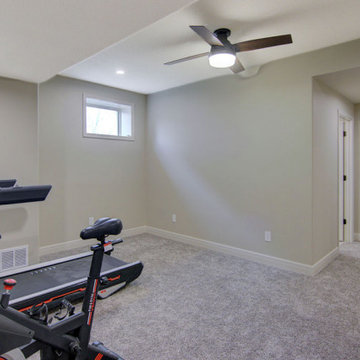
We transform this basement into a sophisticated retreat with a Transitional Style that blends modern elegance with classic touches. The sleek and stylish home bar is the focal point of the space. Featuring a full-sized refrigerator, custom-built cabinets topped with luxurious Santa Cecilia granite countertops, floating shelves, and a gorgeous neutral toned mosaic tile backsplash making it the perfect space for entertaining. Next to the bar illuminated by soft lighting, the wine cellar showcases your collection with floating shelves and glass French doors, while an electric fireplace with the continued mosaic tile backsplash from the bar areas adds continuity, warmth, and ambiance to the living area. Hickory pre-engineered hardwood flooring and the arched doorway leading in the home gym give warmth and character to the space. Guests will feel at home in the cozy guest bedroom, complete with an adjacent bathroom for added convenience. This basement retreat seamlessly combines functionality and style for a space that invites relaxation and indulgence.
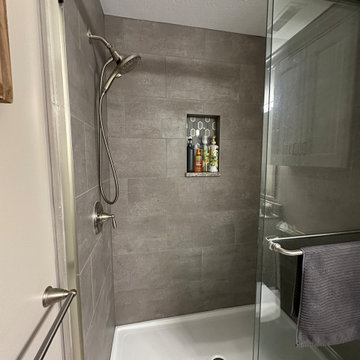
A real modern day man cave with his and her bar areas, massive TV viewing area and a ful bathroom.
Cette photo montre un grand sous-sol tendance enterré avec salle de cinéma, un mur gris, moquette et un sol gris.
Cette photo montre un grand sous-sol tendance enterré avec salle de cinéma, un mur gris, moquette et un sol gris.
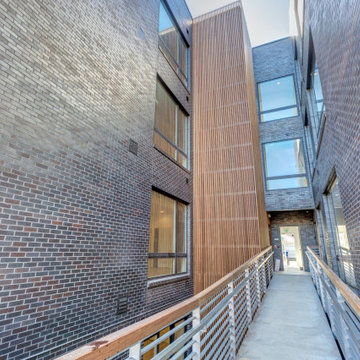
Multifamily new construction in Washington, DC
Cette photo montre un très grand sous-sol chic donnant sur l'extérieur avec un bar de salon, un mur blanc, un sol en vinyl, aucune cheminée et un sol marron.
Cette photo montre un très grand sous-sol chic donnant sur l'extérieur avec un bar de salon, un mur blanc, un sol en vinyl, aucune cheminée et un sol marron.
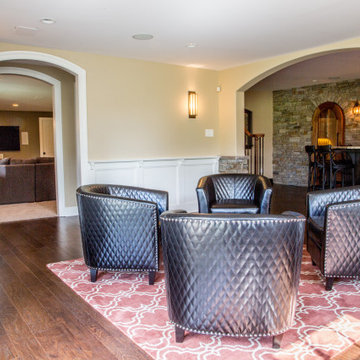
Idées déco pour un très grand sous-sol donnant sur l'extérieur avec un bar de salon, un mur beige, parquet foncé, un sol marron et boiseries.
Idées déco de sous-sols gris
8
