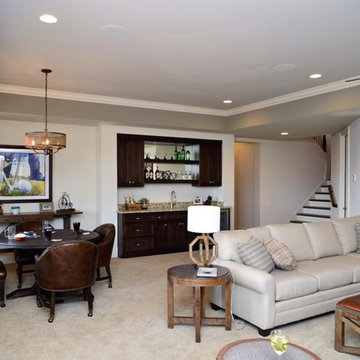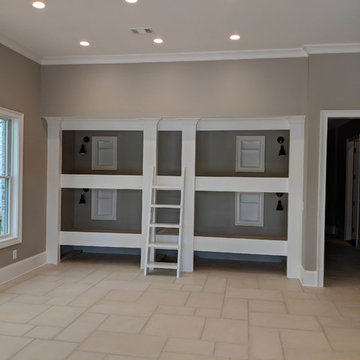Idées déco de sous-sols gris
Trier par :
Budget
Trier par:Populaires du jour
101 - 120 sur 209 photos
1 sur 3
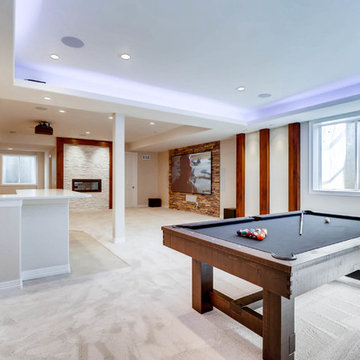
This basement offers a number of custom features including a mini-fridge built into a curving rock wall, screen projector, hand-made, built-in book cases, hand worked beams and more.
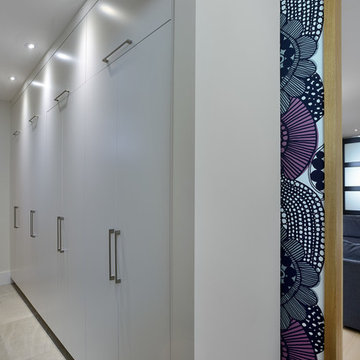
Larry Arnal
Aménagement d'un sous-sol rétro de taille moyenne avec parquet clair.
Aménagement d'un sous-sol rétro de taille moyenne avec parquet clair.
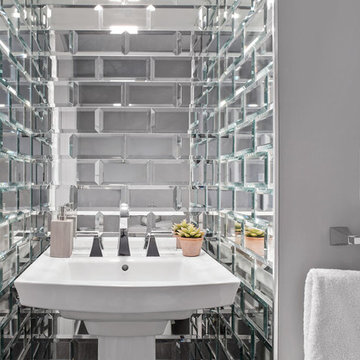
Idées déco pour un très grand sous-sol classique semi-enterré avec un mur gris, un sol en vinyl, une cheminée standard, un manteau de cheminée en pierre et un sol gris.
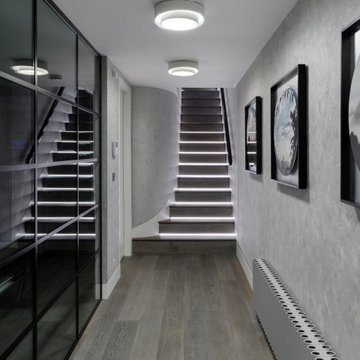
Idées déco pour un grand sous-sol contemporain enterré avec un mur gris, un sol en bois brun et un sol gris.
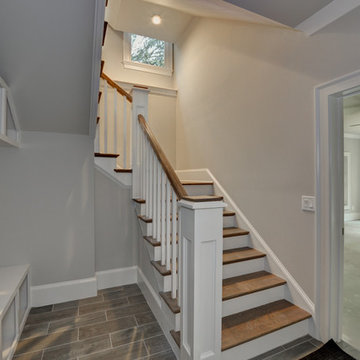
Exemple d'un grand sous-sol chic avec un mur gris, un sol en carrelage de porcelaine et un sol gris.
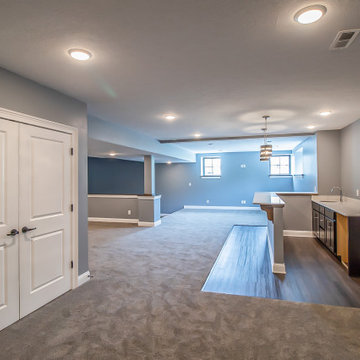
Basement living space
.
.
.
#payneandpayne #homebuilder #homedecor #homedesign #custombuild #luxuryhome #ohiohomebuilders #ohiocustomhomes #dreamhome #nahb #buildersofinsta
#builtins #chandelier #recroom #marblekitchen #barndoors #familyownedbusiness #clevelandbuilders #cortlandohio #AtHomeCLE
.?@paulceroky
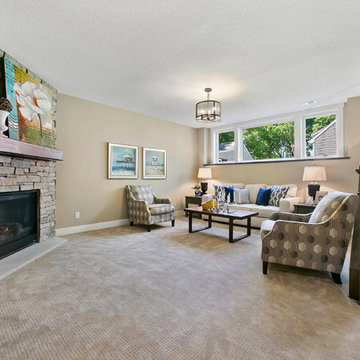
Lower level with a built-in natural stone fireplace - Creek Hill Custom Homes MN
Idées déco pour un grand sous-sol campagne semi-enterré avec un mur beige, moquette, une cheminée standard et un manteau de cheminée en pierre.
Idées déco pour un grand sous-sol campagne semi-enterré avec un mur beige, moquette, une cheminée standard et un manteau de cheminée en pierre.
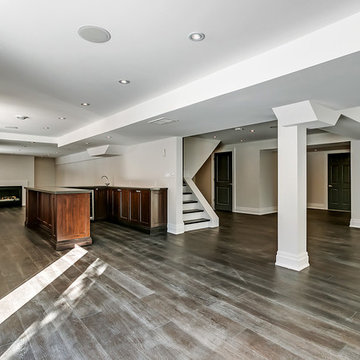
A beautiful basement from our latest project, 1080 Westhaven Drive.
For pictures of our other projects and inspiration visit our website: www.kenparkindesign.com
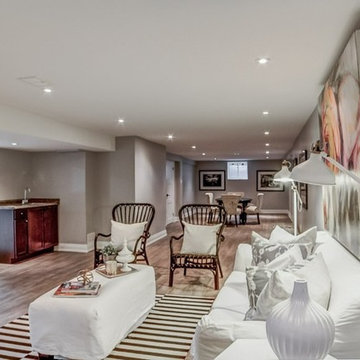
open concept basement with 2 spacious bedrooms and bathroom
Idées déco pour un sous-sol classique de taille moyenne avec un sol en vinyl et un sol beige.
Idées déco pour un sous-sol classique de taille moyenne avec un sol en vinyl et un sol beige.
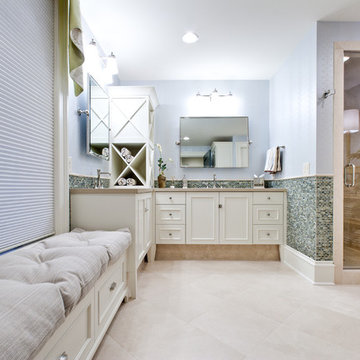
Cette photo montre un très grand sous-sol chic donnant sur l'extérieur avec un mur multicolore, parquet clair, une cheminée standard et un manteau de cheminée en carrelage.
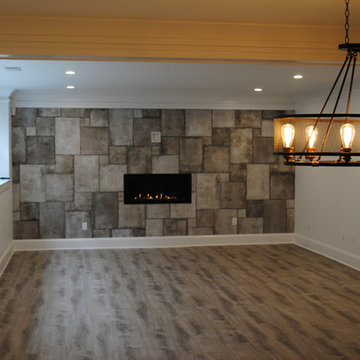
new custom home
Inspiration pour un très grand sous-sol traditionnel semi-enterré avec un mur blanc, parquet foncé, une cheminée double-face, un manteau de cheminée en bois et un sol marron.
Inspiration pour un très grand sous-sol traditionnel semi-enterré avec un mur blanc, parquet foncé, une cheminée double-face, un manteau de cheminée en bois et un sol marron.
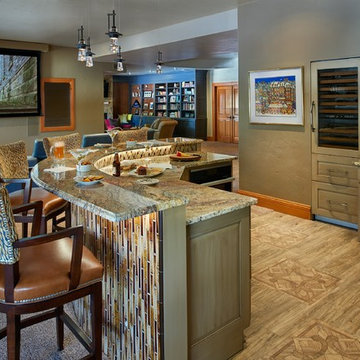
It doesn't seem fair to call this a basement! Hubbarton Forge lighting, custom blended onyx backsplash and 106" drop down theater screen.
Photo:Ron Ruscio
Designer: Joyce Clegg
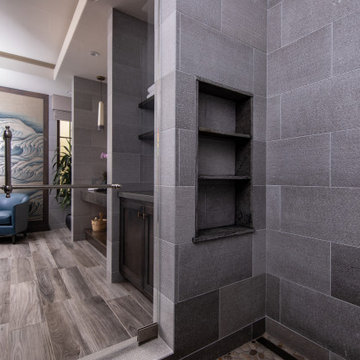
Cette photo montre un grand sous-sol asiatique avec un mur gris, un sol en carrelage de porcelaine et un sol gris.
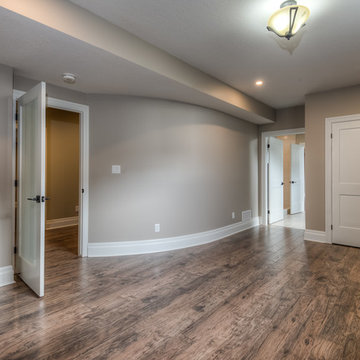
Réalisation d'un grand sous-sol tradition enterré avec un mur beige, un sol en bois brun, aucune cheminée et un sol marron.
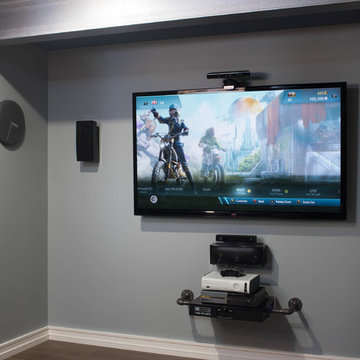
Stephani Buchman Photography
Réalisation d'un grand sous-sol urbain enterré avec un mur gris, un sol en bois brun et aucune cheminée.
Réalisation d'un grand sous-sol urbain enterré avec un mur gris, un sol en bois brun et aucune cheminée.
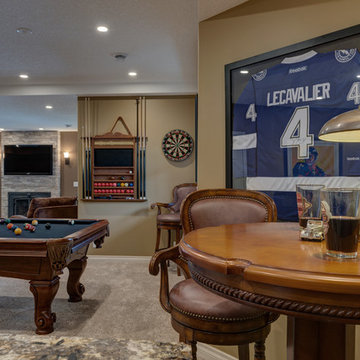
This basement area was a complete renovation, down to the studs. We had walls removed, and reinvented the space to include a theatre room, a gym, a bathroom complete with steam shower, a lounge area as well as the recreation and bar area.
The whole area maintains the elegance and colour schemes of the upper levels, but was carefully designed to accommodate the husband’s collection of sports memorabilia and allow lots of room for billiards or watching the game with friends.
The limestone wall behind the bar carries over to a wall in the gym as well as the fireplaces on the basement and main level great room.
We used smooth granite on the main bar counter, while a leathered version with a chiseled edge accents the seating bar. Custom cabinets, oil rubbed bronze hardware, high-end faucets, along with a hammered copper sink maintain the luxury of the rest of the home. Even the billiards table was carefully chosen to maintain a furniture look in keeping with the other pieces.
Photo by Graham Twomey
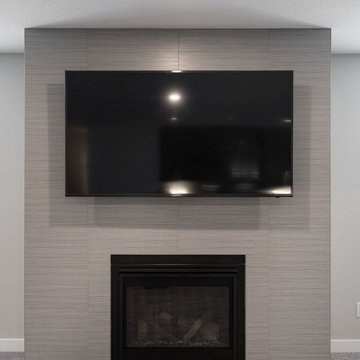
The basement development has been completed in our Murano home. It includes a builders standard fireplace with tile surround, a wet bar and 2 bedrooms. The space has been used well and the oversized windows allow for lots of natural light.
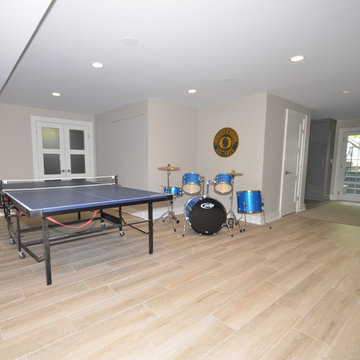
In this basement redesign, the primary goal was to create a livable space for each member of the family... transitioning what was unorganized storage into a beautiful and functional living area. My goal was create easy access storage, as well as closet space for everyone in the family’s athletic gear. We also wanted a space that could accommodate a great theatre, home gym, pool table area, and wine cellar.
Idées déco de sous-sols gris
6
