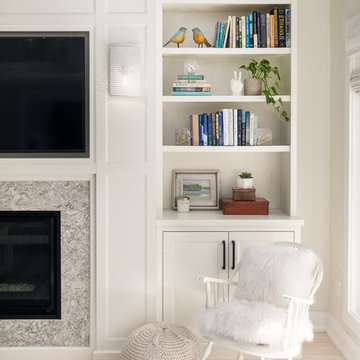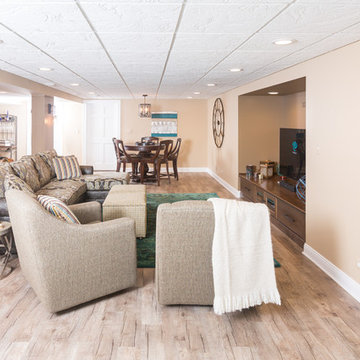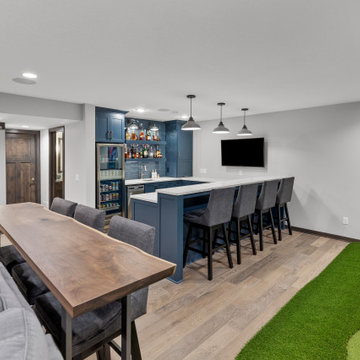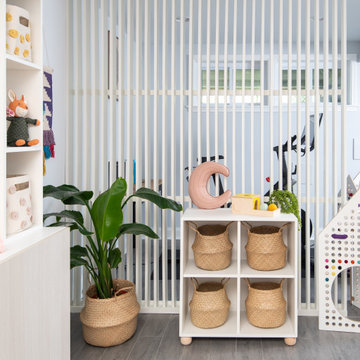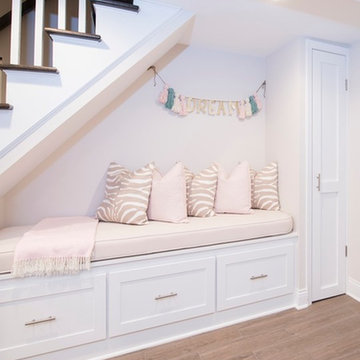Idées déco de sous-sols jaunes, blancs
Trier par :
Budget
Trier par:Populaires du jour
21 - 40 sur 13 080 photos
1 sur 3

-Full renovation of an unfinished basement space in Ballard.
-Removed existing slab and poured a new one 6" lower for better head height
-Reconstructed portions of the existing post and beam system with longer spans to open up the space
-Added and interior drain system and sump pump
-Added a full bathroom
-Added two bedrooms with egress
-New living room space with dry bar and media
-Hid the new mechanical room with shiplap wall detail
-Reconfigured the existing staircase within the challenging foundation parameters. Custom trim package, fir treads, custom steel railings and wood cap
-New furnace and heat pump
-New electrical panel
-Polished the new slab and finished with a wax top coat
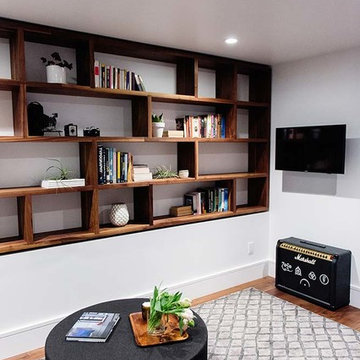
Custom wood shelves line this wall over the concrete footing, providing further storage and warmth.
photo by Cindy Loughridge
Cette image montre un sous-sol minimaliste.
Cette image montre un sous-sol minimaliste.

Basement bar and pool area
Cette photo montre un très grand sous-sol montagne enterré avec un mur beige, un sol marron, un sol en bois brun, aucune cheminée et un bar de salon.
Cette photo montre un très grand sous-sol montagne enterré avec un mur beige, un sol marron, un sol en bois brun, aucune cheminée et un bar de salon.

Subterranean Game Room
Inspiration pour un très grand sous-sol marin enterré avec un mur blanc, sol en béton ciré et un sol gris.
Inspiration pour un très grand sous-sol marin enterré avec un mur blanc, sol en béton ciré et un sol gris.
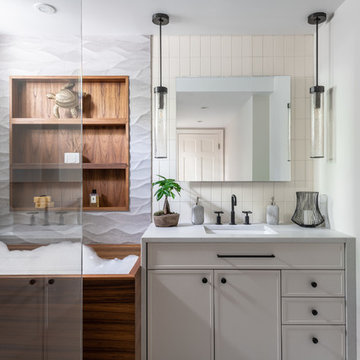
Functional Fix - Kitchen Design by #Meghan in Chevy Chase, DC
Photography by Keith Miller Keiana Photography http://www.gilmerkitchens.com/portfolio-2/#
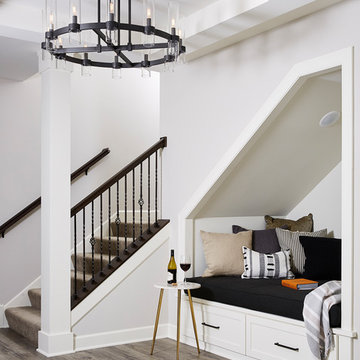
A cozy reading nook under the stairs.
Exemple d'un grand sous-sol chic donnant sur l'extérieur avec un mur gris, un sol en vinyl et un sol gris.
Exemple d'un grand sous-sol chic donnant sur l'extérieur avec un mur gris, un sol en vinyl et un sol gris.
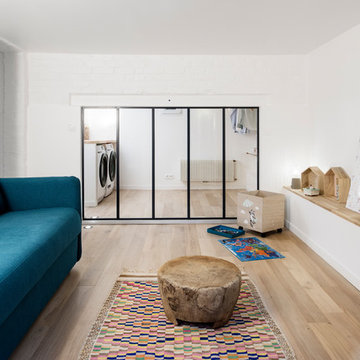
Giovanni Del Brenna
Réalisation d'un grand sous-sol nordique semi-enterré avec un mur blanc et parquet clair.
Réalisation d'un grand sous-sol nordique semi-enterré avec un mur blanc et parquet clair.
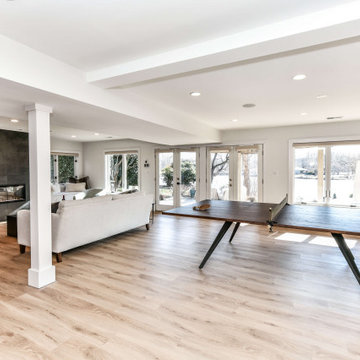
After. By removing the pre-existing load-bearing pillar at the entrance to the Rec Room and replacing it with a load-bearing beam, the entire space is opened right up and it now feels bright and welcoming!
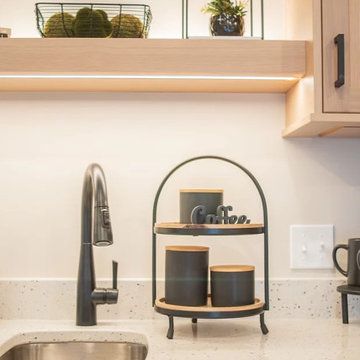
A blank slate and open minds are a perfect recipe for creative design ideas. The homeowner's brother is a custom cabinet maker who brought our ideas to life and then Landmark Remodeling installed them and facilitated the rest of our vision. We had a lot of wants and wishes, and were to successfully do them all, including a gym, fireplace, hidden kid's room, hobby closet, and designer touches.
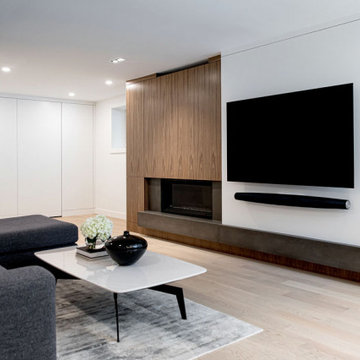
Idée de décoration pour un sous-sol minimaliste enterré et de taille moyenne avec un mur blanc, parquet clair, une cheminée standard et un manteau de cheminée en béton.
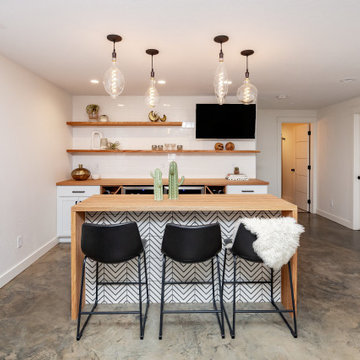
Modern basement finish in Ankeny, Iowa. Exciting, new space, complete with new bar area, modern fireplace, polished concrete flooring, bathroom and bedroom. Before and After pics. Staging: Jessica Rae Interiors. Photos: Jake Boyd Photography. Thank you to our wonderful customers, Kathy and Josh!
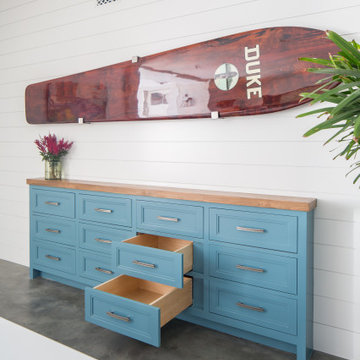
Subterranean Game Room
Réalisation d'un très grand sous-sol marin enterré avec un mur blanc, sol en béton ciré et un sol gris.
Réalisation d'un très grand sous-sol marin enterré avec un mur blanc, sol en béton ciré et un sol gris.
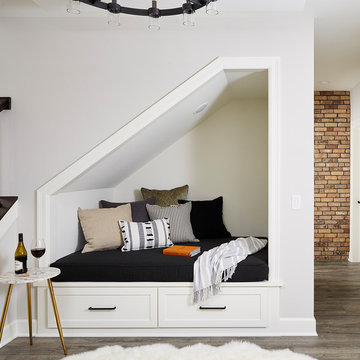
Reading nook
Idée de décoration pour un sous-sol tradition donnant sur l'extérieur et de taille moyenne avec un mur gris, un sol en vinyl et un sol gris.
Idée de décoration pour un sous-sol tradition donnant sur l'extérieur et de taille moyenne avec un mur gris, un sol en vinyl et un sol gris.

Rob Schwerdt
Cette image montre un sous-sol chalet avec un mur marron, moquette et un sol gris.
Cette image montre un sous-sol chalet avec un mur marron, moquette et un sol gris.
Idées déco de sous-sols jaunes, blancs
2
