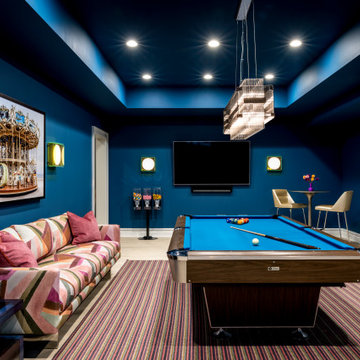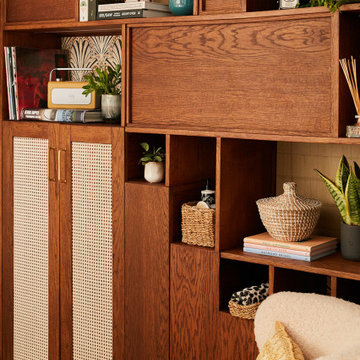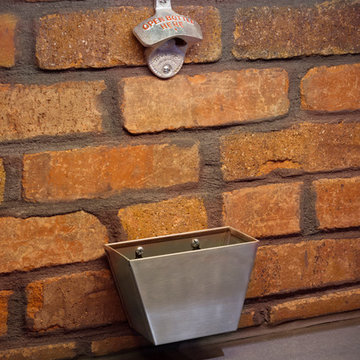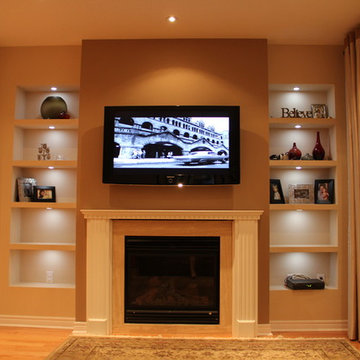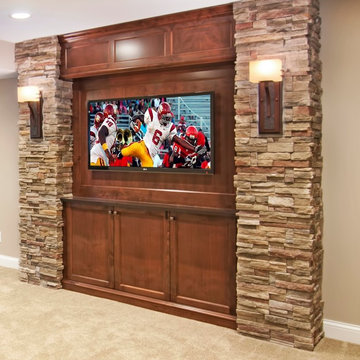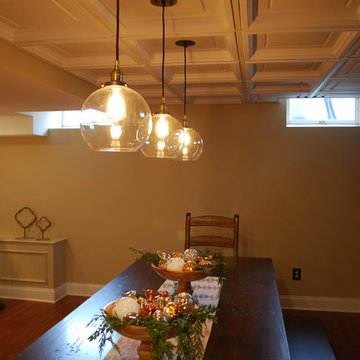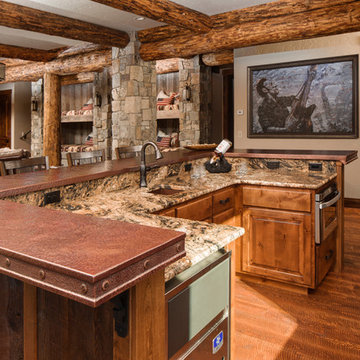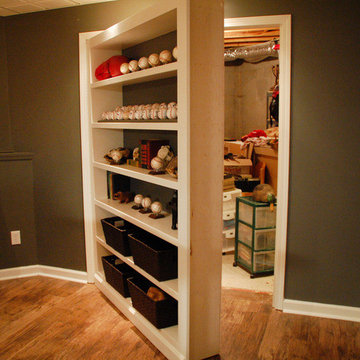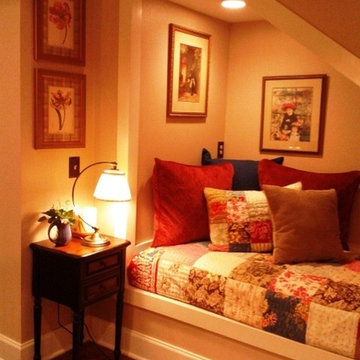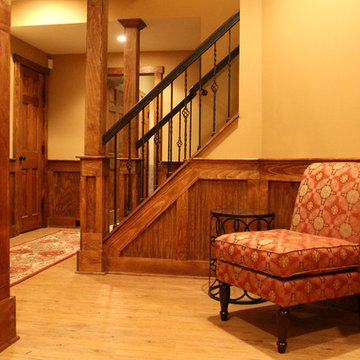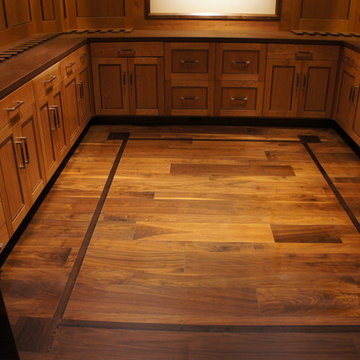Idées déco de sous-sols jaunes, de couleur bois
Trier par :
Budget
Trier par:Populaires du jour
61 - 80 sur 3 839 photos
1 sur 3
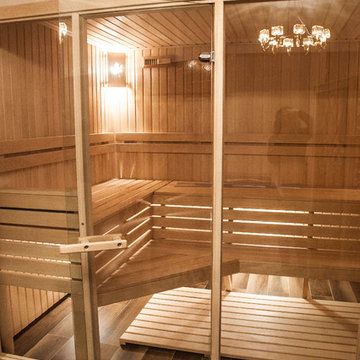
Подвал, сауна с комнатой отдыха
Inspiration pour un sous-sol traditionnel avec un sol en carrelage de porcelaine et un sol beige.
Inspiration pour un sous-sol traditionnel avec un sol en carrelage de porcelaine et un sol beige.
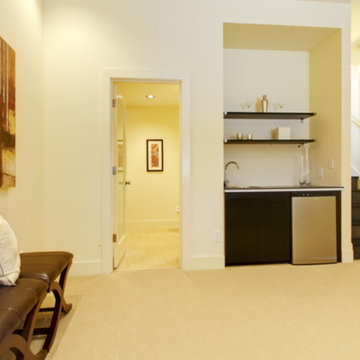
Exemple d'un sous-sol chic semi-enterré et de taille moyenne avec un mur beige, moquette et un sol beige.
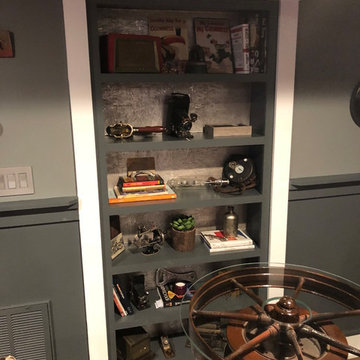
Secret Door Basement to closet. Door hidden behind bookcase.
Réalisation d'un sous-sol urbain.
Réalisation d'un sous-sol urbain.
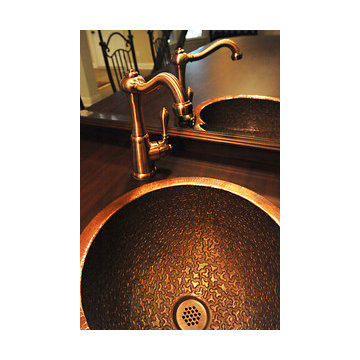
Photos by Stacy Jett Photography.
Beautiful copper sink and faucet to accent the dark wood of the custom bar.
Cette image montre un sous-sol traditionnel.
Cette image montre un sous-sol traditionnel.
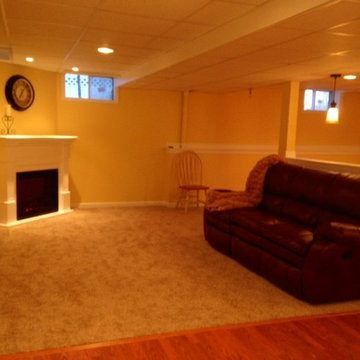
Idée de décoration pour un sous-sol tradition semi-enterré et de taille moyenne avec un mur jaune et une cheminée standard.

William Kildow
Idée de décoration pour un sous-sol vintage semi-enterré avec un mur vert, aucune cheminée, moquette et un sol rose.
Idée de décoration pour un sous-sol vintage semi-enterré avec un mur vert, aucune cheminée, moquette et un sol rose.
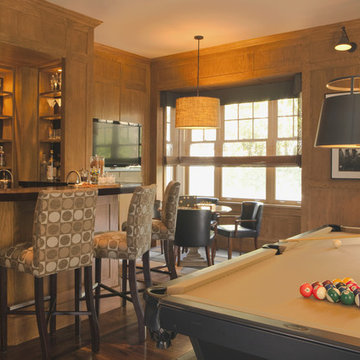
Karyn Millet Photography
Inspiration pour un sous-sol traditionnel semi-enterré avec parquet foncé.
Inspiration pour un sous-sol traditionnel semi-enterré avec parquet foncé.
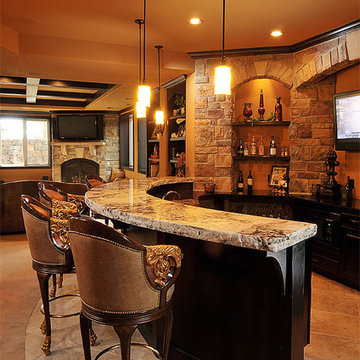
This spectacular basement has something in it for everyone. The client has a custom home and wanted the basement to complement the upstairs, yet making the basement a great playroom for all ages.
The stone work from the exterior was brought through the basement to accent the columns, wine cellar, and fireplace. An old world look was created with the stain wood beam detail, knotty alder bookcases and bench seats. The wet bar granite slab countertop was an amazing 4 inches thick with a chiseled edge. To accent the countertop, alder wainscot and travertine tiled flooring was used. Plenty of architectural details were added in the ceiling and walls to provide a very custom look.
The basement was to be not only beautiful, but functional too. A study area was designed into the plans, a specialized hobby room was built, and a gym with mirrors rounded out the plans. Ample amount of unfinished storage was left in the utility room.
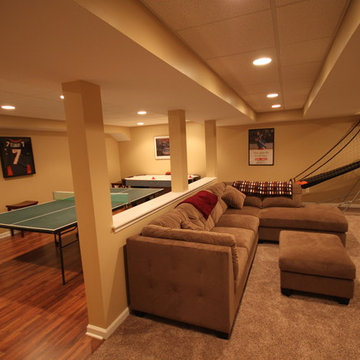
Finished Basement with Media room & game room. Wrapped columns in 1/2 wall, carpet & Laminate flooring
Idées déco pour un sous-sol classique.
Idées déco pour un sous-sol classique.
Idées déco de sous-sols jaunes, de couleur bois
4
