Idées déco de sous-sols modernes avec aucune cheminée
Trier par :
Budget
Trier par:Populaires du jour
41 - 60 sur 772 photos
1 sur 3
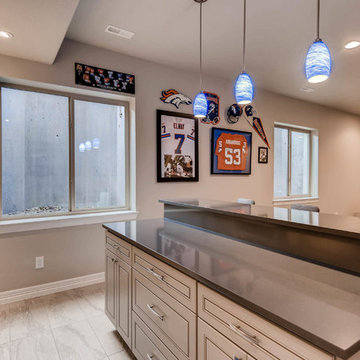
A small, yet functional basement, this space includes a custom bar with built-in shelving and museum lighting.
Cette photo montre un grand sous-sol moderne enterré avec un mur blanc, moquette, aucune cheminée et un sol marron.
Cette photo montre un grand sous-sol moderne enterré avec un mur blanc, moquette, aucune cheminée et un sol marron.
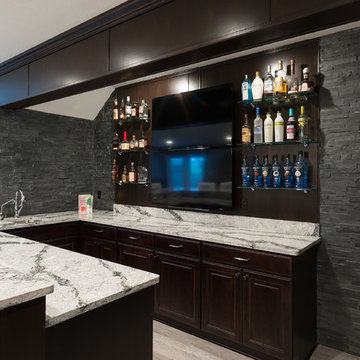
The new dark cabinetry brought richness and warmth to the space. The structural beam was encased with matching wood panels creating the perfect architectural feature to the room. A built-in tap system was also installed allowing the homeowners to keep their favorite beer on tap.
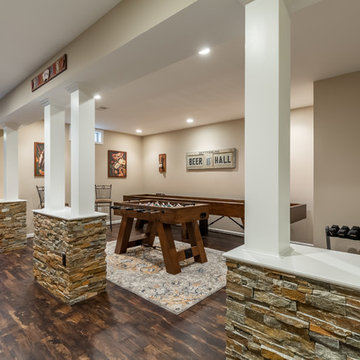
Renee Alexander
Idées déco pour un très grand sous-sol moderne enterré avec un mur beige, un sol en vinyl, aucune cheminée et un sol marron.
Idées déco pour un très grand sous-sol moderne enterré avec un mur beige, un sol en vinyl, aucune cheminée et un sol marron.
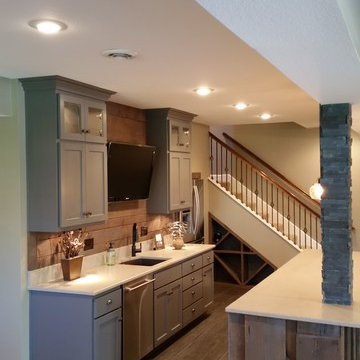
johnsoncountyremodeling.com
Exemple d'un grand sous-sol moderne enterré avec un mur beige, moquette et aucune cheminée.
Exemple d'un grand sous-sol moderne enterré avec un mur beige, moquette et aucune cheminée.
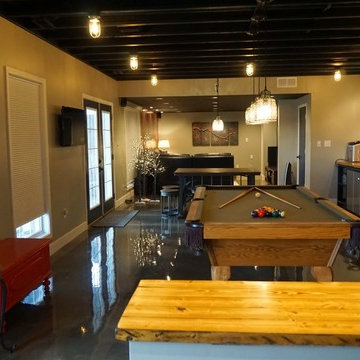
Self
Aménagement d'un grand sous-sol moderne donnant sur l'extérieur avec un mur gris, sol en béton ciré et aucune cheminée.
Aménagement d'un grand sous-sol moderne donnant sur l'extérieur avec un mur gris, sol en béton ciré et aucune cheminée.
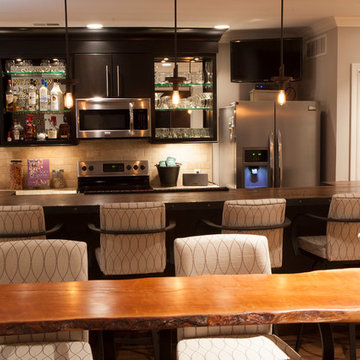
Floating Live Edge Bar Solid Cherry
Designed by Patti Johnson
photo: aaron stringer
Idées déco pour un grand sous-sol moderne donnant sur l'extérieur avec un mur gris, un sol en bois brun et aucune cheminée.
Idées déco pour un grand sous-sol moderne donnant sur l'extérieur avec un mur gris, un sol en bois brun et aucune cheminée.
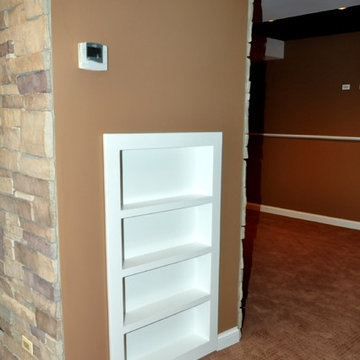
Tranquility Builders, Inc.
Cette photo montre un grand sous-sol moderne semi-enterré avec moquette, un mur beige et aucune cheminée.
Cette photo montre un grand sous-sol moderne semi-enterré avec moquette, un mur beige et aucune cheminée.
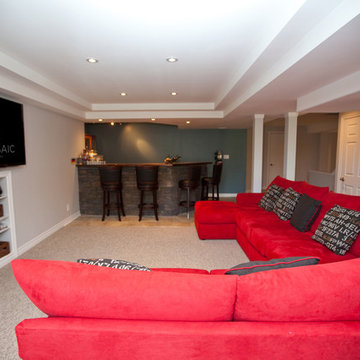
TV area room beside custom basement bar. Coffered design ceiling with pot-lights. Built in wall cabinets for TV equipment with hidden chase for all wires. Custom built pot covers.
Designed by Benjamin Shelley of Paradisaic Building Group Inc.
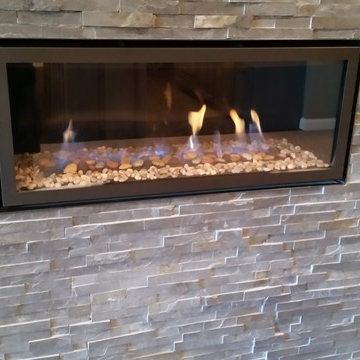
johnsoncountyremodeling.com
Cette image montre un grand sous-sol minimaliste enterré avec un mur beige, moquette et aucune cheminée.
Cette image montre un grand sous-sol minimaliste enterré avec un mur beige, moquette et aucune cheminée.
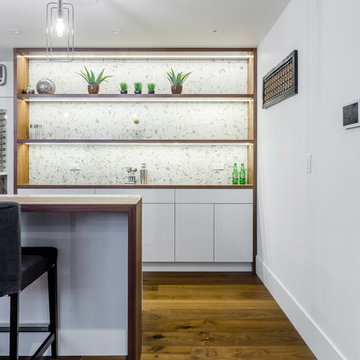
David Kimber
Exemple d'un grand sous-sol moderne avec un mur blanc, un sol en bois brun, aucune cheminée et un sol marron.
Exemple d'un grand sous-sol moderne avec un mur blanc, un sol en bois brun, aucune cheminée et un sol marron.
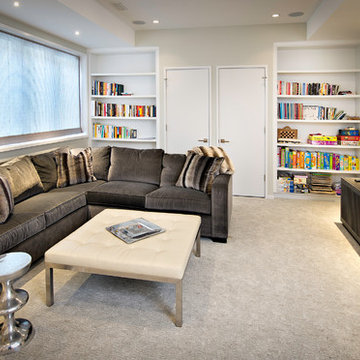
Exemple d'un sous-sol moderne semi-enterré et de taille moyenne avec un mur gris, moquette, aucune cheminée et un sol beige.
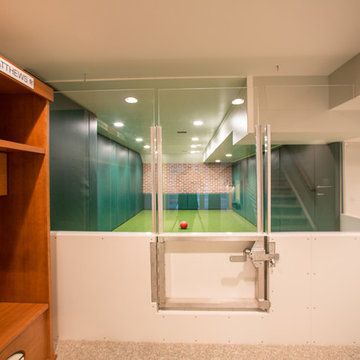
Idées déco pour un grand sous-sol moderne enterré avec un mur vert, moquette et aucune cheminée.
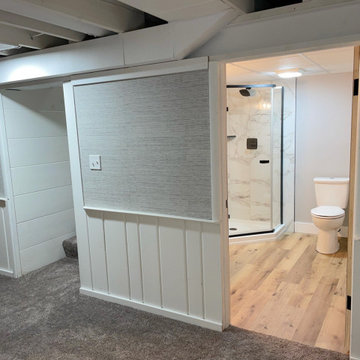
The photo showcases a newly renovated basement that has been transformed from a damp and potentially hazardous space into a warm and inviting living area. The renovation process began with water-proofing the basement to prevent any future water damage. The space was then updated with gray carpet, providing a comfortable and stylish flooring option. The addition of new framing and drywall gives the basement a fresh and modern look, while also providing improved insulation and soundproofing. The renovation has effectively maximized the basement's potential, making it a functional and attractive living space. The combination of form and function in this renovation make it a standout addition to the home. The renovation also includes a completely transformed bathroom addition with waterproofing vinyl flooring, marble tile, and slab plumbing for the vanity, shower, and toilet.
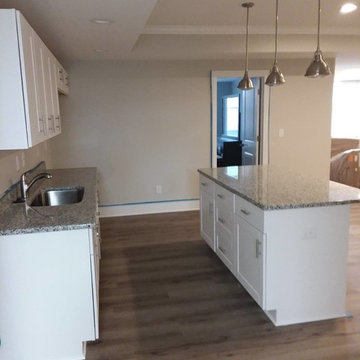
New Albany basement, stone wall in living room, laminate floors through out, light gray through out, crown molding, full bath with tile on walls, play room with carpet and ceiling tile, high ceilings, full kitchen with granite countertops.
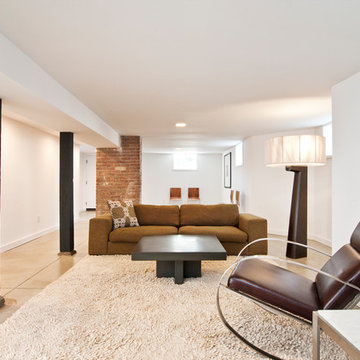
Idées déco pour un grand sous-sol moderne semi-enterré avec un mur blanc, sol en béton ciré, aucune cheminée et un sol gris.
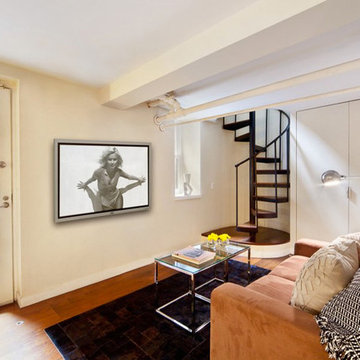
Aménagement d'un petit sous-sol moderne donnant sur l'extérieur avec un mur beige, un sol en bois brun et aucune cheminée.

Lower level great room with Corrugated perforated metal ceiling
Photo by:Jeffrey Edward Tryon
Idée de décoration pour un très grand sous-sol minimaliste donnant sur l'extérieur avec un mur blanc, moquette, aucune cheminée et un sol marron.
Idée de décoration pour un très grand sous-sol minimaliste donnant sur l'extérieur avec un mur blanc, moquette, aucune cheminée et un sol marron.

Basement Living Area
2008 Cincinnati Magazine Interior Design Award
Photography: Mike Bresnen
Inspiration pour un sous-sol minimaliste semi-enterré avec un mur blanc, moquette, aucune cheminée et un sol blanc.
Inspiration pour un sous-sol minimaliste semi-enterré avec un mur blanc, moquette, aucune cheminée et un sol blanc.

A custom feature wall features a floating media unit and ship lap. All painted a gorgeous shade of slate blue. Accented with wood, brass, leather, and woven shades.
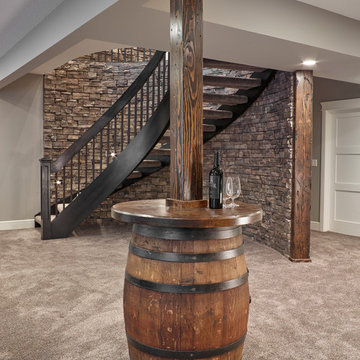
This Beautiful 5,931 sqft home renovation was completely transformed from a small farm bungalow. This house is situated on a ten-acre property with extensive farmland views with bright open spaces. Custom beam work was done on site to add the “rustic” element to many of the rooms, most specifically the bar area. Custom, site-built shelving and lockers were added throughout the house to accommodate the homeowner’s specific needs. Space saving barn doors add style and purpose to the walk-in closets in the ensuite, which includes walk-in shower, private toilet room, and free standing jet tub; things that were previously lacking. A “great room” was created on the main floor, utilizing the previously unusable living area, creating a space on the main floor big enough for the family to gather, and take full advantage of the beautiful scenery of the acreage.
Idées déco de sous-sols modernes avec aucune cheminée
3