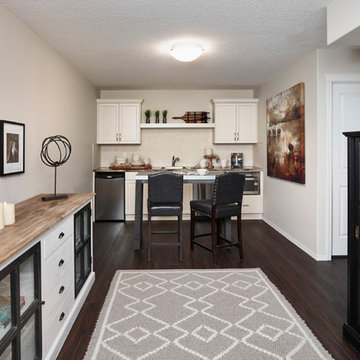Idées déco de sous-sols modernes avec parquet foncé
Trier par :
Budget
Trier par:Populaires du jour
21 - 40 sur 183 photos
1 sur 3
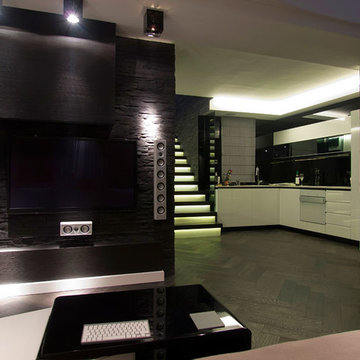
Cette photo montre un sous-sol moderne de taille moyenne avec un mur noir, parquet foncé, aucune cheminée et un sol marron.
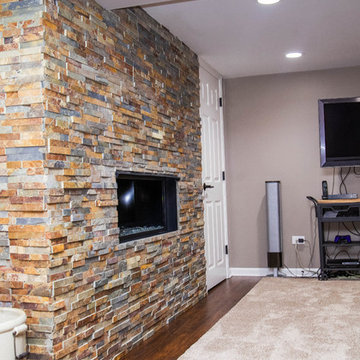
Cette image montre un grand sous-sol minimaliste semi-enterré avec un mur gris, parquet foncé, une cheminée standard et un manteau de cheminée en pierre.
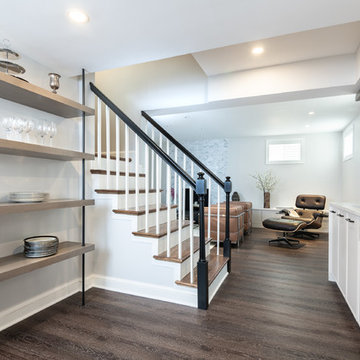
This basement was completely stripped out and renovated to a very high standard, a real getaway for the homeowner or guests. Design by Sarah Kahn at Jennifer Gilmer Kitchen & Bath, photography by Keith Miller at Keiana Photograpy, staging by Tiziana De Macceis from Keiana Photography.
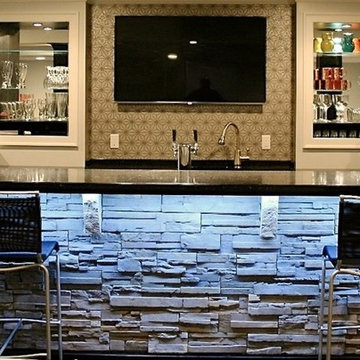
Inspiration pour un grand sous-sol minimaliste enterré avec un mur blanc, parquet foncé, un sol marron, un bar de salon, aucune cheminée, un plafond à caissons et boiseries.
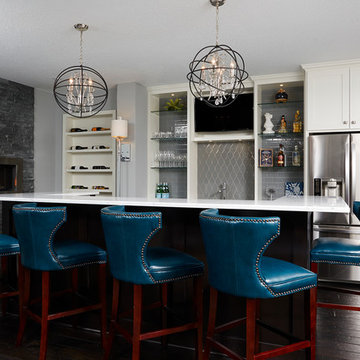
Alyssa Lee Photography
Exemple d'un sous-sol moderne enterré et de taille moyenne avec un mur gris, parquet foncé, une cheminée ribbon et un manteau de cheminée en pierre.
Exemple d'un sous-sol moderne enterré et de taille moyenne avec un mur gris, parquet foncé, une cheminée ribbon et un manteau de cheminée en pierre.
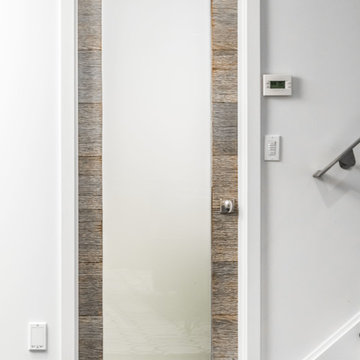
Detail of custom built door to basement bathroom, from recycled wood and satin etched glass.
Sylvain Cote
Idées déco pour un grand sous-sol moderne semi-enterré avec un mur blanc, parquet foncé et une cheminée standard.
Idées déco pour un grand sous-sol moderne semi-enterré avec un mur blanc, parquet foncé et une cheminée standard.
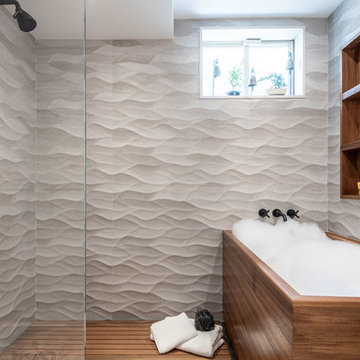
This basement was completely stripped out and renovated to a very high standard, a real getaway for the homeowner or guests. Design by Sarah Kahn at Jennifer Gilmer Kitchen & Bath, photography by Keith Miller at Keiana Photograpy, staging by Tiziana De Macceis from Keiana Photography.
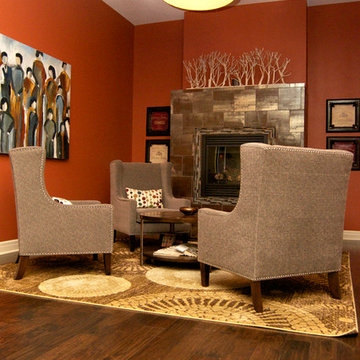
Inspiration pour un sous-sol minimaliste enterré et de taille moyenne avec un mur orange, parquet foncé, une cheminée standard, un manteau de cheminée en métal et un sol marron.
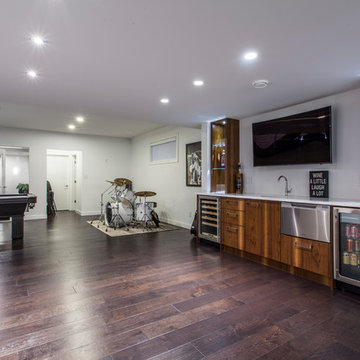
Joshua Kehler Photography
Cette photo montre un sous-sol moderne enterré avec un mur blanc et parquet foncé.
Cette photo montre un sous-sol moderne enterré avec un mur blanc et parquet foncé.
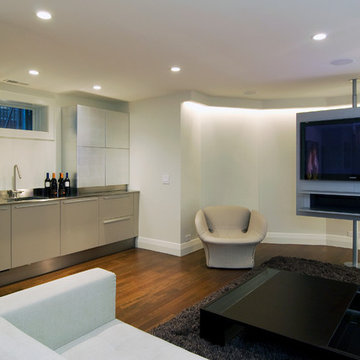
Michael McAtee
Idée de décoration pour un grand sous-sol minimaliste semi-enterré avec un mur blanc et parquet foncé.
Idée de décoration pour un grand sous-sol minimaliste semi-enterré avec un mur blanc et parquet foncé.
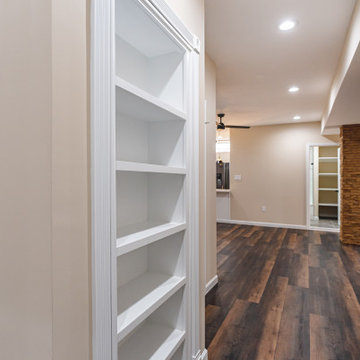
Would you like to make the basement floor livable? We can do this for you.
We can turn your basement, which you use as a storage room, into an office or kitchen, maybe an entertainment area or a hometeather. You can contact us for all these. You can also check our other social media accounts for our other living space designs.
Good day.
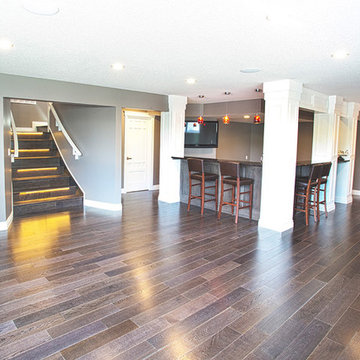
Alair Homes is committed to quality throughout every stage of the building process and in every detail of your new custom home or home renovation. We guarantee superior work because we perform quality assurance checks at every stage of the building process. Before anything is covered up – even before city building inspectors come to your home – we critically examine our work to ensure that it lives up to our extraordinarily high standards.
We are proud of our extraordinary high building standards as well as our renowned customer service. Every Alair Homes custom home comes with a two year national home warranty as well as an Alair Homes guarantee and includes complimentary 3, 6 and 12 month inspections after completion.
During our proprietary construction process every detail is accessible to Alair Homes clients online 24 hours a day to view project details, schedules, sub trade quotes, pricing in order to give Alair Homes clients 100% control over every single item regardless how small.
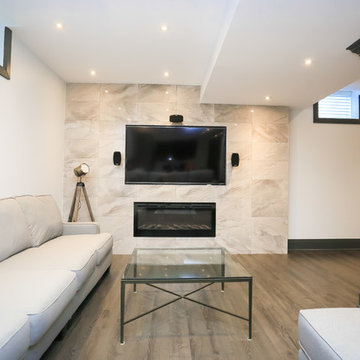
Idée de décoration pour un grand sous-sol minimaliste semi-enterré avec un mur gris, parquet foncé, une cheminée standard et un manteau de cheminée en brique.
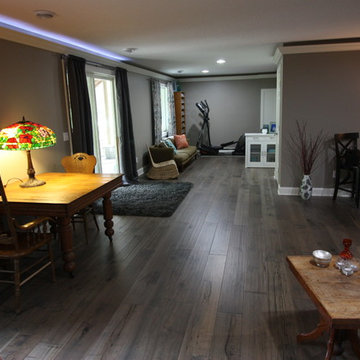
Cette photo montre un grand sous-sol moderne donnant sur l'extérieur avec un mur gris, parquet foncé et une cheminée standard.
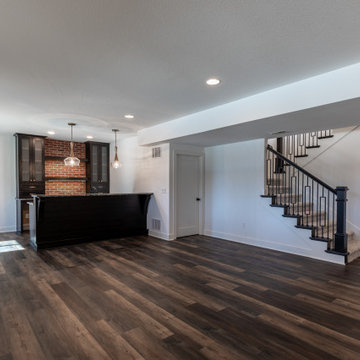
Réalisation d'un grand sous-sol minimaliste semi-enterré avec un bar de salon, un mur blanc, parquet foncé, aucune cheminée, un sol marron et un plafond voûté.
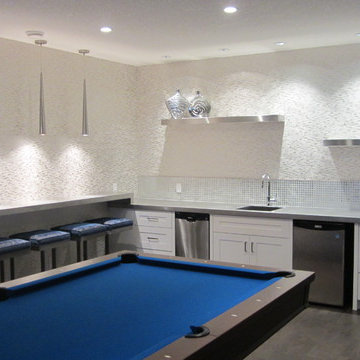
Starting with a blank slate, we transformed this basement into a sleek modern space to hang out and entertain. With a full bar, guests are invited to sit down and relax or engage in a game of pool. Inspired by the reflective quality of metal we were able to select materials that created visual interest with very little contrast in color. With so many hard materials used for the cabinetry and counter tops, it was important to add a touch of softness by adding wall coverings and upholstered bar stools. The fireplace adds an element of warmth and sophistication complimented by the bold statement of the electric blue pool table.
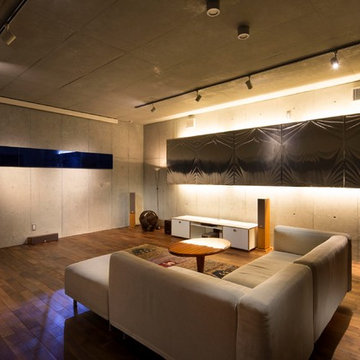
150インチの大型スクリーンでホームシアターを楽しまれています。
Réalisation d'un très grand sous-sol minimaliste enterré avec un mur gris, parquet foncé, un poêle à bois, un manteau de cheminée en pierre et un sol marron.
Réalisation d'un très grand sous-sol minimaliste enterré avec un mur gris, parquet foncé, un poêle à bois, un manteau de cheminée en pierre et un sol marron.
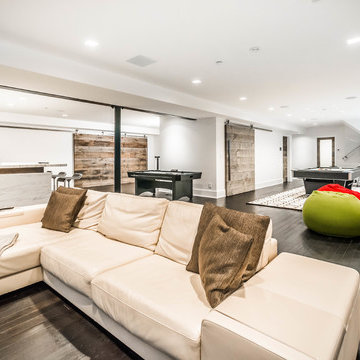
Seating are for basement home theater, with game room and bar beyond.
Sylvain Cote
Idée de décoration pour un grand sous-sol minimaliste semi-enterré avec un mur blanc, parquet foncé, une cheminée standard et un manteau de cheminée en carrelage.
Idée de décoration pour un grand sous-sol minimaliste semi-enterré avec un mur blanc, parquet foncé, une cheminée standard et un manteau de cheminée en carrelage.
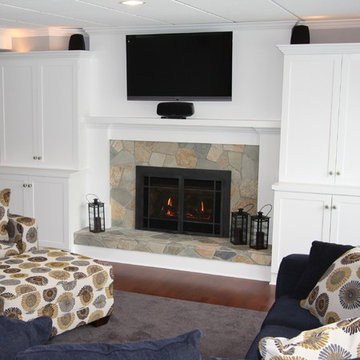
In this complete basement renovation the original brick surround fireplace was replaced with a more contemporary stone surround and hearth, new gas insert, and custom wood mantle and cabinetry on either side.
Idées déco de sous-sols modernes avec parquet foncé
2
