Idées déco de sous-sols modernes avec parquet foncé
Trier par :
Budget
Trier par:Populaires du jour
81 - 100 sur 183 photos
1 sur 3
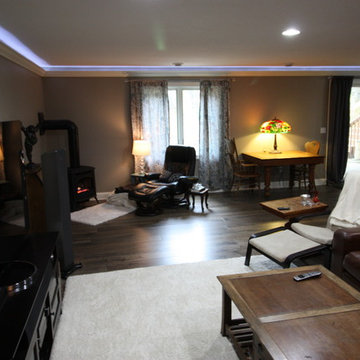
Cette image montre un grand sous-sol minimaliste donnant sur l'extérieur avec un mur gris, parquet foncé et une cheminée standard.
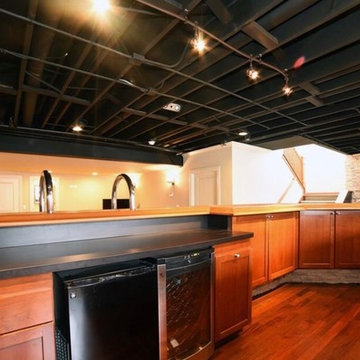
Beautiful basement included in the custom home build-out. This basement included a stone fireplace, every bartender's dream bar, a movie theater, craft room and pool table area.
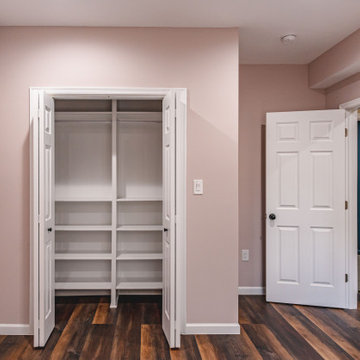
Would you like to make the basement floor livable? We can do this for you.
We can turn your basement, which you use as a storage room, into an office or kitchen, maybe an entertainment area or a hometeather. You can contact us for all these. You can also check our other social media accounts for our other living space designs.
Good day.
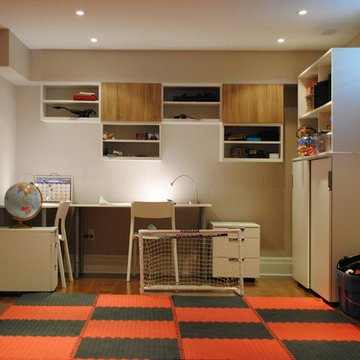
Basement Homework and Play Room by SUSTAINABLE.TO
Idées déco pour un sous-sol moderne avec un mur beige et parquet foncé.
Idées déco pour un sous-sol moderne avec un mur beige et parquet foncé.
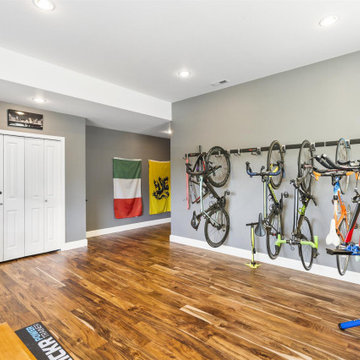
Large basement is home to two bonus rooms (or 4th bedroom) Accacia hardwood floors are present throughout the home. Perfect room for your hobbies and play.
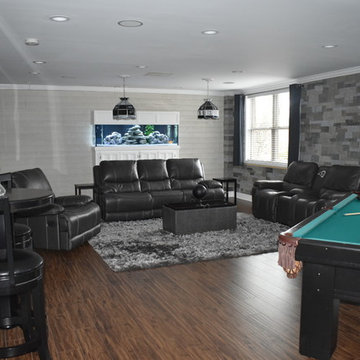
In the main sitting area attention to detail was key to bring out the many features and pops of interesting accents this space has. The same Brick material from the kitchen was also designed into the main sitting area to tie in both spaces. On the adjacent wall a door also has the same shiplap material to make the area more cohesive. Built in display cases were installed with pocket lighting to showcase the homeowners love for football, as well as color lighting that surrounds the TV to add to the enjoyment.
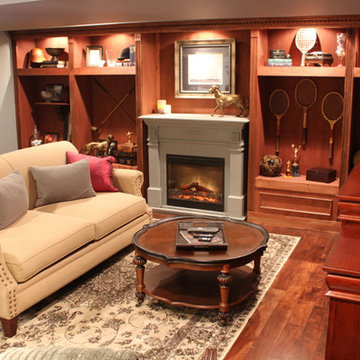
This room was a collaborative design while on the DIY Network's show Man Caves. The goal was to remind the homeowner of a country club while in his basement.
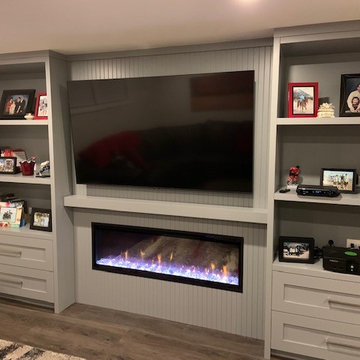
For this family room in the basement we created an open concept with lots of space for a seating area, a built-in TV wall and a big built-in closet for added storage.
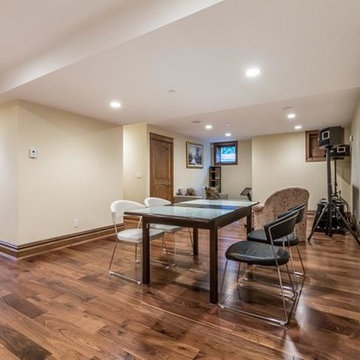
Aménagement d'un sous-sol moderne semi-enterré et de taille moyenne avec un mur beige, parquet foncé, aucune cheminée et un sol marron.
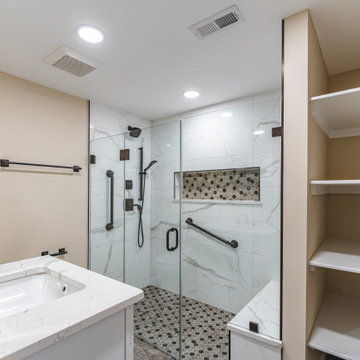
Would you like to make the basement floor livable? We can do this for you.
We can turn your basement, which you use as a storage room, into an office or kitchen, maybe an entertainment area or a hometeather. You can contact us for all these. You can also check our other social media accounts for our other living space designs.
Good day.
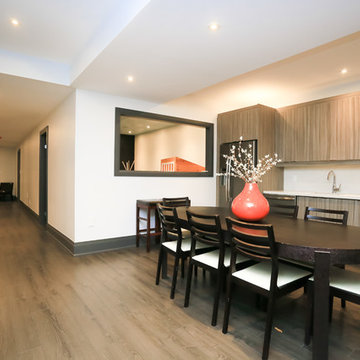
Cette photo montre un grand sous-sol moderne semi-enterré avec un mur gris, parquet foncé, une cheminée standard et un manteau de cheminée en brique.
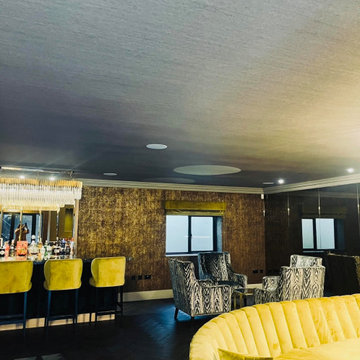
Transforming the basement into a stylish and functional space, I carefully curated a design that seamlessly blended a TV area with a sophisticated bar set up. In the TV area we built a large media wall to accommodate the large high definition TV with plush seating arrangements. An inviting space for entertainment and relaxation providing a warm and cozy ambiance. Behind the sofa the bar area exuded elegance with a sleek countertop, chic bar stools and custom cabinetry for storage. The overall design harmoniosly integrated both areas, providing a perfect balance between entertainment and socialising, making the basement a versatile and welcoming retreat for gatherings and leisure.
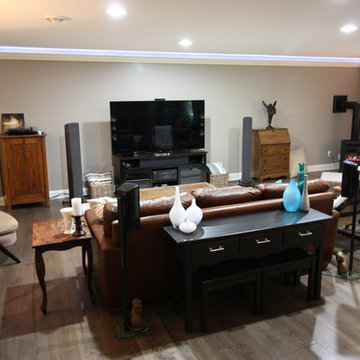
Exemple d'un grand sous-sol moderne donnant sur l'extérieur avec un mur gris, parquet foncé et une cheminée standard.
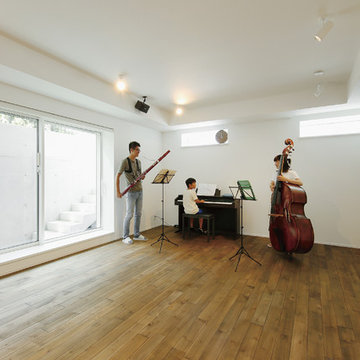
ナチュラルモダンの施工事例
Cette image montre un grand sous-sol minimaliste semi-enterré avec un mur blanc, parquet foncé et un sol marron.
Cette image montre un grand sous-sol minimaliste semi-enterré avec un mur blanc, parquet foncé et un sol marron.
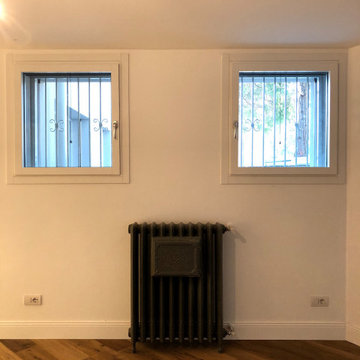
Idée de décoration pour un sous-sol minimaliste avec salle de cinéma, un mur blanc et parquet foncé.
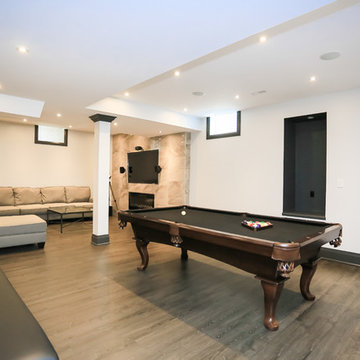
Cette image montre un grand sous-sol minimaliste semi-enterré avec un mur blanc, parquet foncé et une cheminée standard.
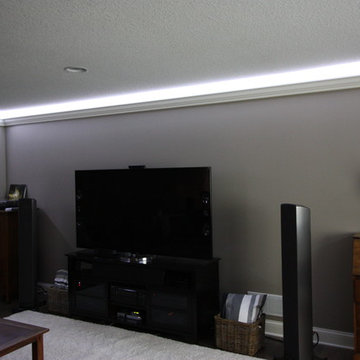
Idée de décoration pour un grand sous-sol minimaliste donnant sur l'extérieur avec un mur gris, parquet foncé et une cheminée standard.
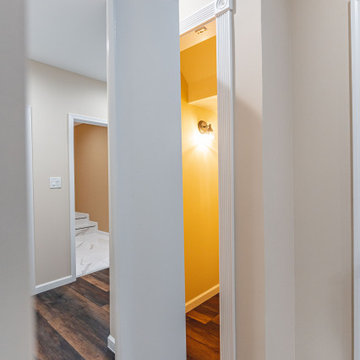
Would you like to make the basement floor livable? We can do this for you.
We can turn your basement, which you use as a storage room, into an office or kitchen, maybe an entertainment area or a hometeather. You can contact us for all these. You can also check our other social media accounts for our other living space designs.
Good day.
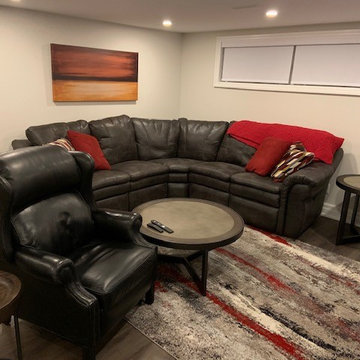
For this family room in the basement we created an open concept with lots of space for a seating area, a built-in TV wall and a big built-in closet for added storage.
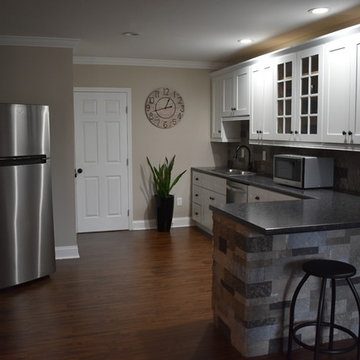
The completed kitchen is equipped with everything the client will need to entertain and enjoy. To give the space a more rugged look against the classic white cabinets a brick backsplash was installed and also carried out under the peninsula to anchor the space.
Idées déco de sous-sols modernes avec parquet foncé
5