Idées déco de sous-sols modernes avec parquet foncé
Trier par :
Budget
Trier par:Populaires du jour
61 - 80 sur 183 photos
1 sur 3
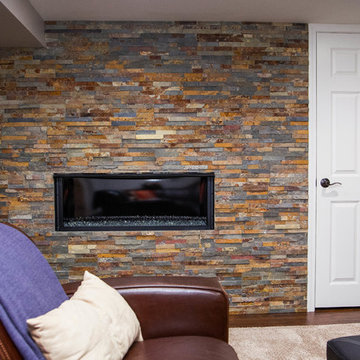
Exemple d'un grand sous-sol moderne semi-enterré avec un mur gris, parquet foncé, une cheminée standard et un manteau de cheminée en pierre.
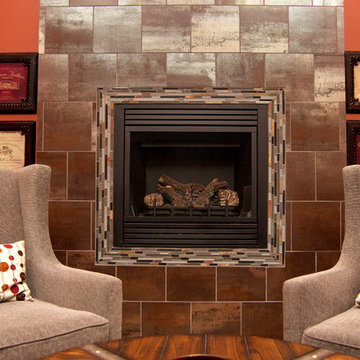
Cette photo montre un sous-sol moderne enterré et de taille moyenne avec un mur orange, parquet foncé, une cheminée standard, un manteau de cheminée en métal et un sol marron.
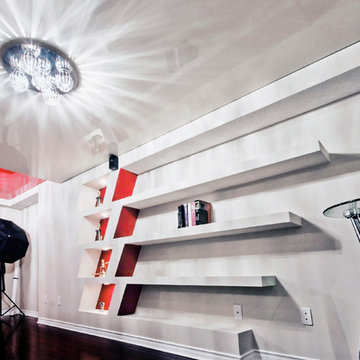
This basement originally had a stucco ceiling that the owner wanted to get rid of. Instead of making a mess and risking asbestos exposure by scraping off the stucco, we simply installed red and white high gloss stretched ceiling right over it, sealing it in. Stretched ceiling takes up less than one inch of room height.
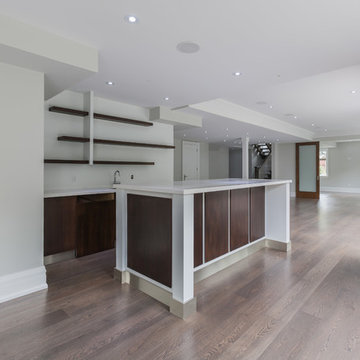
Aménagement d'un sous-sol moderne donnant sur l'extérieur et de taille moyenne avec un mur beige, aucune cheminée et parquet foncé.
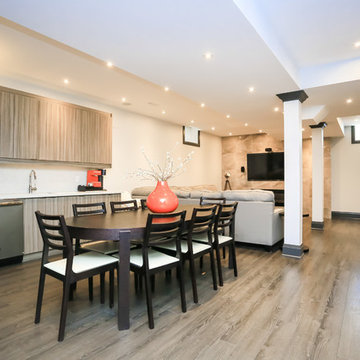
Aménagement d'un grand sous-sol moderne semi-enterré avec un mur gris, parquet foncé, une cheminée standard et un manteau de cheminée en brique.
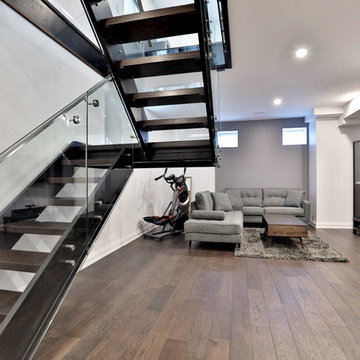
This bungalow was completely renovated with a 2nd storey addition and a fully finished basement with 9 ft. ceilings. The main floor also has 9 ft. ceilings with a centrally located kitchen, with dining room and family room on either side. The home has a magnificent steel and glass centrally located stairs, with open treads providing a level of sophistication and openness to the home. Light was very important and was achieved with large windows and light wells for the basement bedrooms, large 12 ft. 4-panel patio doors on the main floor, and large windows and skylights in every room on the 2nd floor. The exterior style of the home was designed to complement the neighborhood and finished with Maibec and HardiePlank. The garage is roughed in and ready for a Tesla-charging station.
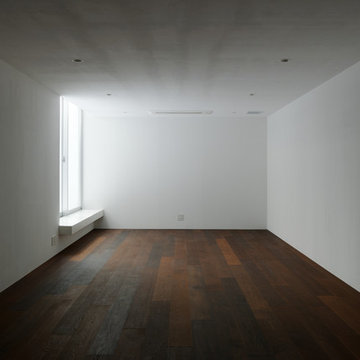
Photo by Takumi Ota
Inspiration pour un sous-sol minimaliste avec un mur blanc, parquet foncé et un sol marron.
Inspiration pour un sous-sol minimaliste avec un mur blanc, parquet foncé et un sol marron.
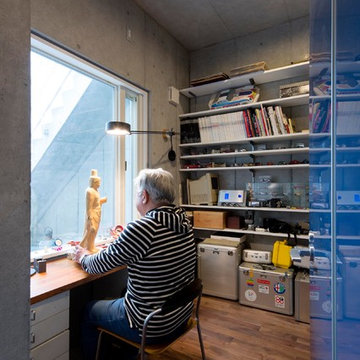
彫刻、ミニカー、初代Macintosh、etc…趣味を思い切り楽しみたいご主人のためのお部屋です。
photo by 鈴木賢一
Réalisation d'un grand sous-sol minimaliste enterré avec un mur gris, parquet foncé et un sol marron.
Réalisation d'un grand sous-sol minimaliste enterré avec un mur gris, parquet foncé et un sol marron.
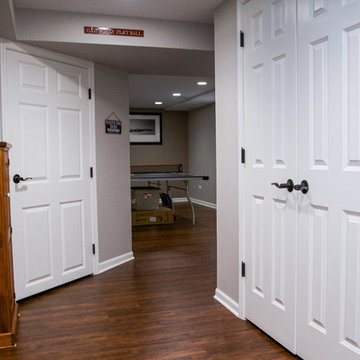
Idées déco pour un grand sous-sol moderne semi-enterré avec un mur gris, parquet foncé, une cheminée standard et un manteau de cheminée en pierre.
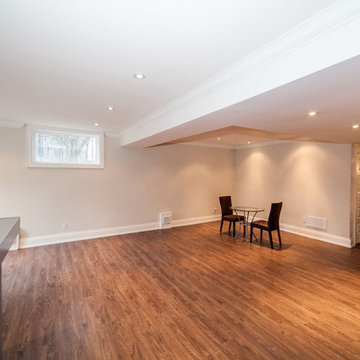
Cette photo montre un sous-sol moderne semi-enterré et de taille moyenne avec un mur beige, parquet foncé, aucune cheminée et un sol marron.
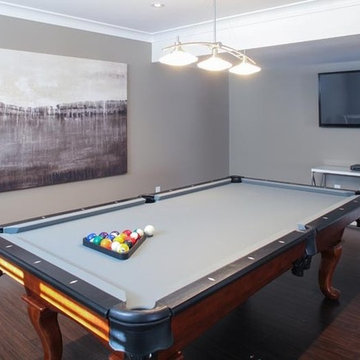
Games room
Aménagement d'un sous-sol moderne donnant sur l'extérieur et de taille moyenne avec un mur gris, parquet foncé et aucune cheminée.
Aménagement d'un sous-sol moderne donnant sur l'extérieur et de taille moyenne avec un mur gris, parquet foncé et aucune cheminée.
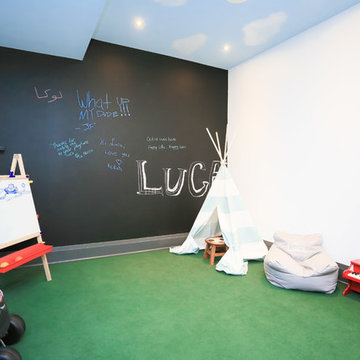
Cette image montre un grand sous-sol minimaliste semi-enterré avec un mur gris, parquet foncé, une cheminée standard et un sol vert.
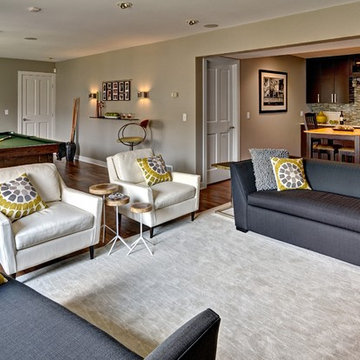
Photography: Mark Ehlen
Exemple d'un grand sous-sol moderne donnant sur l'extérieur avec un mur gris et parquet foncé.
Exemple d'un grand sous-sol moderne donnant sur l'extérieur avec un mur gris et parquet foncé.
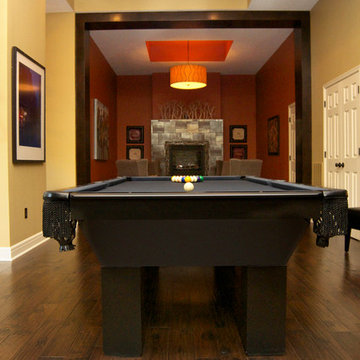
Aménagement d'un grand sous-sol moderne semi-enterré avec un mur beige, parquet foncé, aucune cheminée et un sol marron.
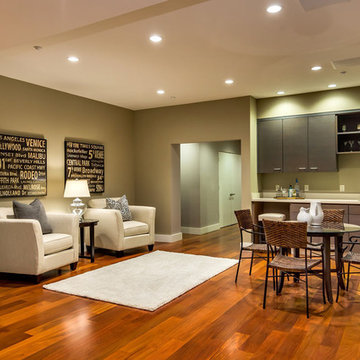
IPE engineered flooring, stained birch cabinets. Caesarstone quartz countertop at bar.
Réalisation d'un sous-sol minimaliste enterré avec parquet foncé et un sol marron.
Réalisation d'un sous-sol minimaliste enterré avec parquet foncé et un sol marron.
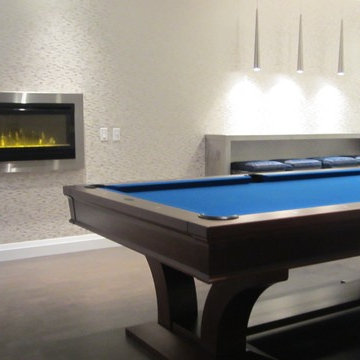
Starting with a blank slate, we transformed this basement into a sleek modern space to hang out and entertain. With a full bar, guests are invited to sit down and relax or engage in a game of pool. Inspired by the reflective quality of metal we were able to select materials that created visual interest with very little contrast in color. With so many hard materials used for the cabinetry and counter tops, it was important to add a touch of softness by adding wall coverings and upholstered bar stools. The fireplace adds an element of warmth and sophistication complimented by the bold statement of the electric blue pool table.
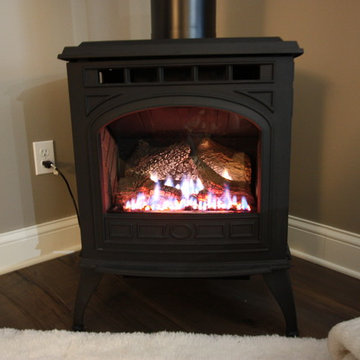
Réalisation d'un grand sous-sol minimaliste donnant sur l'extérieur avec un mur gris, parquet foncé et une cheminée standard.
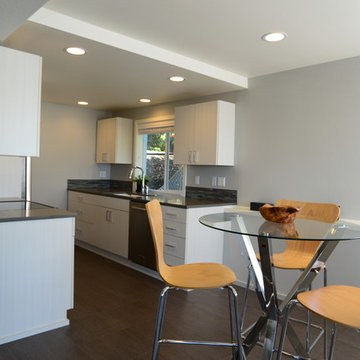
J. Hobson Photography
Cette photo montre un sous-sol moderne donnant sur l'extérieur et de taille moyenne avec un mur gris et parquet foncé.
Cette photo montre un sous-sol moderne donnant sur l'extérieur et de taille moyenne avec un mur gris et parquet foncé.
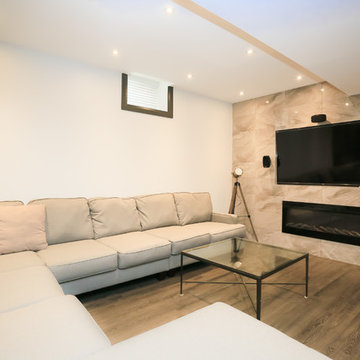
Idée de décoration pour un grand sous-sol minimaliste semi-enterré avec un mur gris, parquet foncé et une cheminée standard.
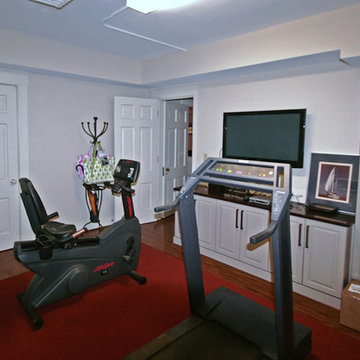
Idées déco pour un grand sous-sol moderne donnant sur l'extérieur avec un mur blanc et parquet foncé.
Idées déco de sous-sols modernes avec parquet foncé
4