Idées déco de sous-sols modernes avec un manteau de cheminée en carrelage
Trier par :
Budget
Trier par:Populaires du jour
121 - 140 sur 186 photos
1 sur 3
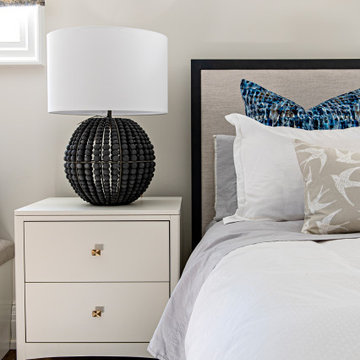
Réalisation d'un très grand sous-sol minimaliste enterré avec un mur gris, un sol en vinyl, une cheminée standard et un manteau de cheminée en carrelage.
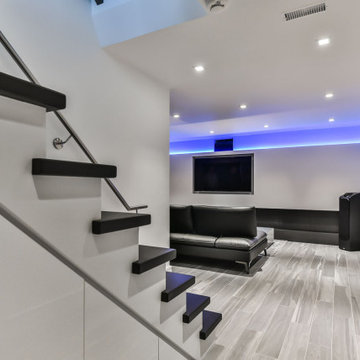
Idée de décoration pour un sous-sol minimaliste de taille moyenne avec salle de cinéma, un mur blanc, un sol en carrelage de porcelaine, une cheminée standard, un manteau de cheminée en carrelage et un sol gris.
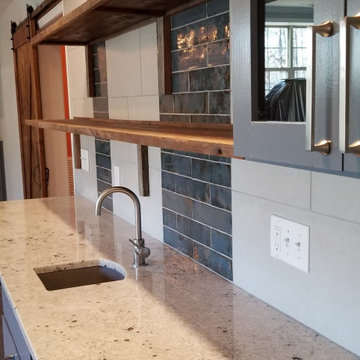
Custom build cabinets - tile to the ceiling - custom reclaimed wood shelving - prep sink with dishwasher
Idées déco pour un grand sous-sol moderne donnant sur l'extérieur avec un manteau de cheminée en carrelage.
Idées déco pour un grand sous-sol moderne donnant sur l'extérieur avec un manteau de cheminée en carrelage.
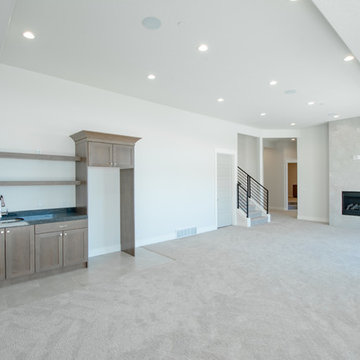
Drone Your Homes
Cette image montre un grand sous-sol minimaliste donnant sur l'extérieur avec un mur gris, moquette, une cheminée standard, un manteau de cheminée en carrelage et un sol beige.
Cette image montre un grand sous-sol minimaliste donnant sur l'extérieur avec un mur gris, moquette, une cheminée standard, un manteau de cheminée en carrelage et un sol beige.
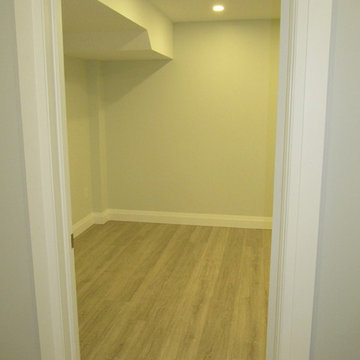
Full basement renovation with LED lighting, new framing, insulation and sub-floor. Huge rec-room with fireplace, big kitchen, bathroom, laundry room, bedroom and big cold room converted to a storage room.
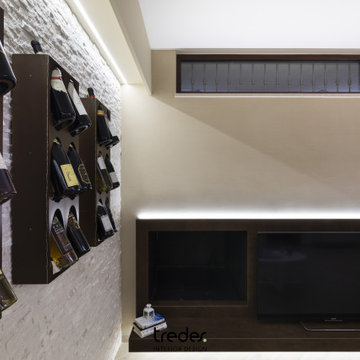
Progetto di ristrutturazione di una tavernetta con realizzazione di un nuovo bagno di servizio all'interno del cavedio.
Réalisation d'un petit sous-sol minimaliste donnant sur l'extérieur avec un mur beige, un sol en carrelage de porcelaine, une cheminée standard, un manteau de cheminée en carrelage et un sol beige.
Réalisation d'un petit sous-sol minimaliste donnant sur l'extérieur avec un mur beige, un sol en carrelage de porcelaine, une cheminée standard, un manteau de cheminée en carrelage et un sol beige.
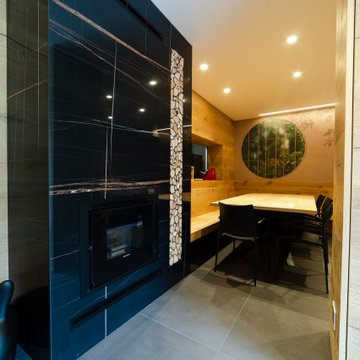
Il camino funziona "a pellet" ma per mantenere l'idea della taverna (quindi scaldando l'ambiente, non letteralmente) abbiamo optato per creare una nicchia nel marmo con dei tozzetti di legno.
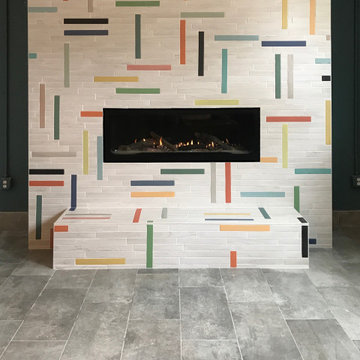
Idées déco pour un petit sous-sol moderne avec un mur multicolore, un sol en carrelage de porcelaine, une cheminée standard, un manteau de cheminée en carrelage et un sol gris.
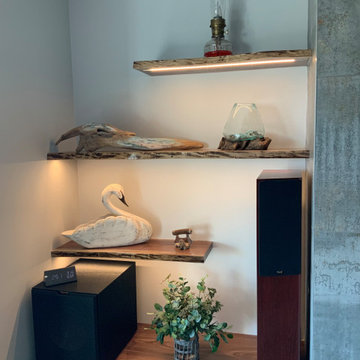
Walnut built ins with tile surround gas fireplace, live edge walnut floating shelves, and granite top at media storage center.
Inspiration pour un sous-sol minimaliste donnant sur l'extérieur et de taille moyenne avec un mur gris, moquette, une cheminée ribbon, un manteau de cheminée en carrelage et un sol beige.
Inspiration pour un sous-sol minimaliste donnant sur l'extérieur et de taille moyenne avec un mur gris, moquette, une cheminée ribbon, un manteau de cheminée en carrelage et un sol beige.
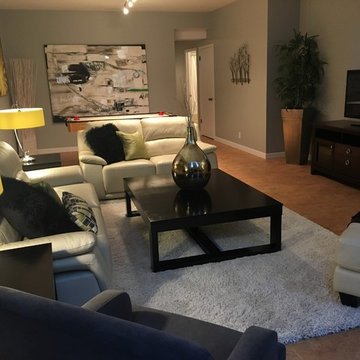
Michaela Shayna
Aménagement d'un grand sous-sol moderne avec un mur gris, un sol en liège, une cheminée standard et un manteau de cheminée en carrelage.
Aménagement d'un grand sous-sol moderne avec un mur gris, un sol en liège, une cheminée standard et un manteau de cheminée en carrelage.
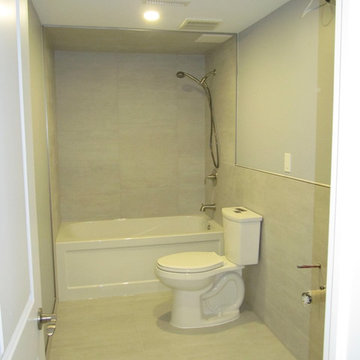
Full basement renovation with LED lighting, new framing, insulation and sub-floor. Huge rec-room with fireplace, big kitchen, bathroom, laundry room, bedroom and big cold room converted to a storage room.
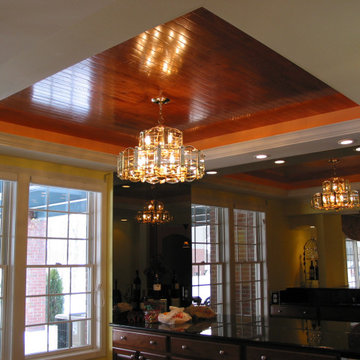
Exemple d'un très grand sous-sol moderne donnant sur l'extérieur avec un bar de salon, un mur jaune, moquette, un sol beige, un plafond en bois, une cheminée standard et un manteau de cheminée en carrelage.
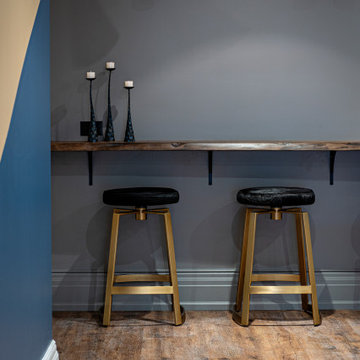
Exemple d'un très grand sous-sol moderne enterré avec salle de jeu, un mur gris, un sol en vinyl, une cheminée standard et un manteau de cheminée en carrelage.
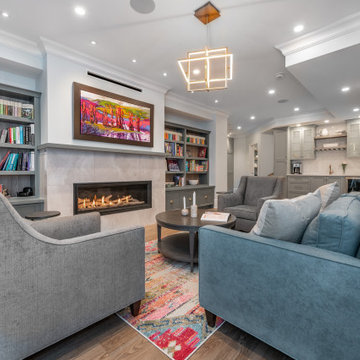
Water damage from a leak in this basement was the catalyst for a full basement renovation. What was once an underutilized and outdated space has now turned into a fully functional and beautiful living space for the whole family.
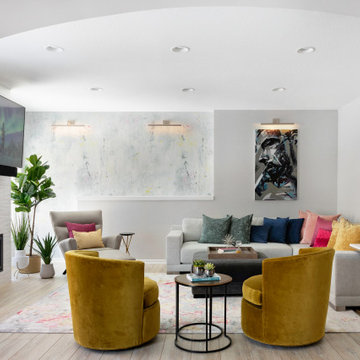
The clients lower level was in need of a bright and fresh perspective, with a twist of inspiration from a recent stay in Amsterdam. The previous space was dark, cold, somewhat rustic and featured a fireplace that too up way to much of the space. They wanted a new space where their teenagers could hang out with their friends and where family nights could be filled with colorful expression.
A colorful array of sources pop in the lounge space via the pillows, accent chairs, wallpaper mural & rug.
Check out the before photos for a true look at what was changed in the space.
Photography by Spacecrafting Photography
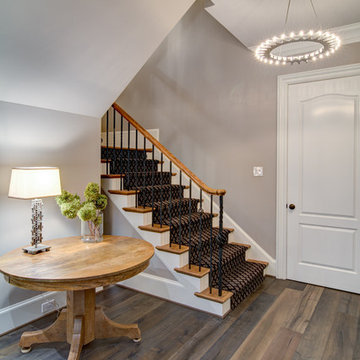
Réalisation d'un grand sous-sol minimaliste donnant sur l'extérieur avec un mur gris, un sol en bois brun, une cheminée ribbon et un manteau de cheminée en carrelage.
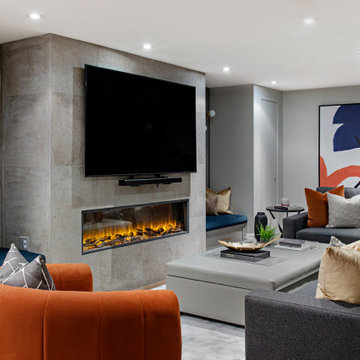
Cette photo montre un très grand sous-sol moderne enterré avec salle de cinéma, un mur gris, un sol en vinyl, une cheminée standard et un manteau de cheminée en carrelage.

Entertainment oasis! Durable epoxy flooring with amazing wet bar, exercise room, projector screen and fireplace!
Inspiration pour un sous-sol minimaliste enterré et de taille moyenne avec un mur gris, une cheminée standard, un manteau de cheminée en carrelage et un sol bleu.
Inspiration pour un sous-sol minimaliste enterré et de taille moyenne avec un mur gris, une cheminée standard, un manteau de cheminée en carrelage et un sol bleu.
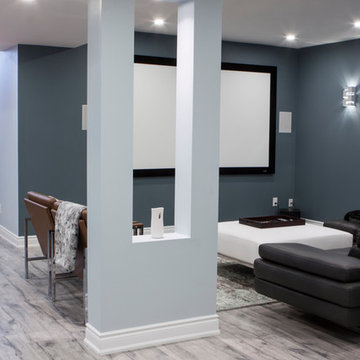
Open movie theater area with a fixed projection screen. Open niche was build to hide and incorporate two load bearing metal posts.
Exemple d'un grand sous-sol moderne enterré avec un mur bleu, sol en stratifié, cheminée suspendue, un manteau de cheminée en carrelage et un sol gris.
Exemple d'un grand sous-sol moderne enterré avec un mur bleu, sol en stratifié, cheminée suspendue, un manteau de cheminée en carrelage et un sol gris.
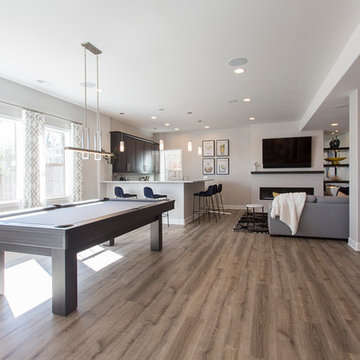
Photographer: Chris Laplante
Réalisation d'un grand sous-sol minimaliste donnant sur l'extérieur avec un mur gris, un sol en vinyl, une cheminée ribbon, un manteau de cheminée en carrelage et un sol beige.
Réalisation d'un grand sous-sol minimaliste donnant sur l'extérieur avec un mur gris, un sol en vinyl, une cheminée ribbon, un manteau de cheminée en carrelage et un sol beige.
Idées déco de sous-sols modernes avec un manteau de cheminée en carrelage
7