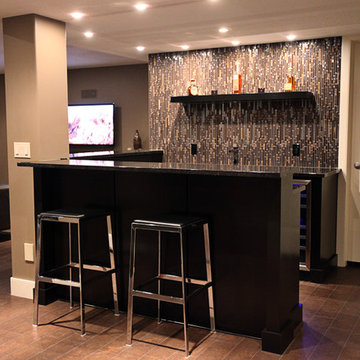Idées déco de sous-sols modernes avec un sol marron
Trier par :
Budget
Trier par:Populaires du jour
21 - 40 sur 706 photos
1 sur 3
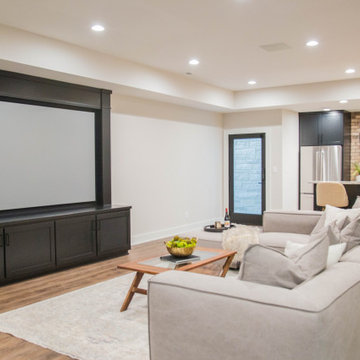
The large finished basement provides areas for gaming, movie night, gym time, a spa bath and a place to fix a quick snack!
Cette photo montre un très grand sous-sol moderne donnant sur l'extérieur avec salle de jeu, un mur blanc, un sol en bois brun et un sol marron.
Cette photo montre un très grand sous-sol moderne donnant sur l'extérieur avec salle de jeu, un mur blanc, un sol en bois brun et un sol marron.
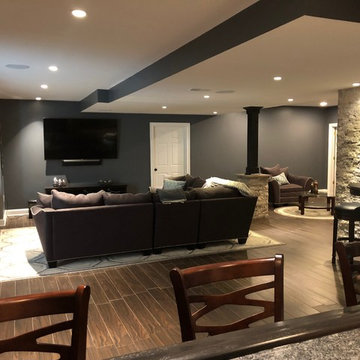
Modern, simple, and lustrous: The homeowner asked for an elevated sports bar feel with family friendly options. This was accomplished using light gray tones are accented by striking black and white colors, natural/textured accent walls, and strategic lighting. This space is an ideal entertainment spot for the homeowners! Guests can view the large flat-screen TV from a seat at the bar or from the comfortable couches in the living room area. A Bistro high-top table was placed next to the textured stone accent wall for additional seating for extra guests or for a more intimate seating option.
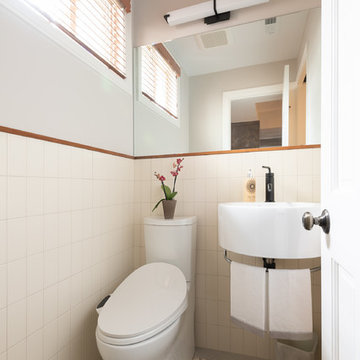
This basement was completely stripped out and renovated to a very high standard, a real getaway for the homeowner or guests. Design by Sarah Kahn at Jennifer Gilmer Kitchen & Bath, photography by Keith Miller at Keiana Photograpy, staging by Tiziana De Macceis from Keiana Photography.
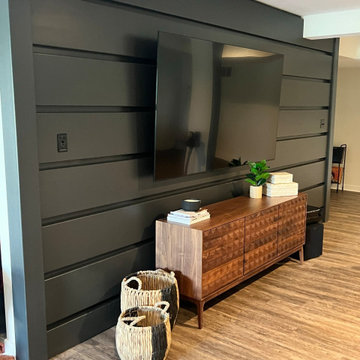
Custom Mozambique shelf over bar
Exemple d'un grand sous-sol moderne semi-enterré avec un mur blanc, parquet clair et un sol marron.
Exemple d'un grand sous-sol moderne semi-enterré avec un mur blanc, parquet clair et un sol marron.
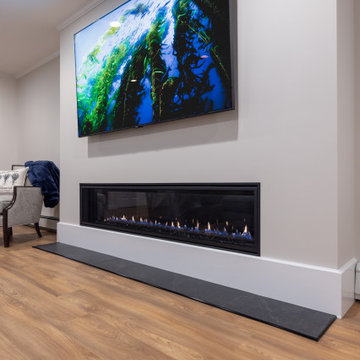
This basement remodel converted 50% of this victorian era home into useable space for the whole family. The space includes: Bar, Workout Area, Entertainment Space.
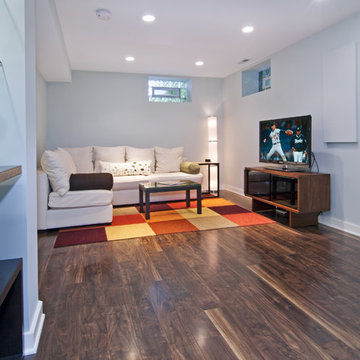
Complete renovation of an unfinished basement in a classic south Minneapolis stucco home. Truly a transformation of the existing footprint to create a finished lower level complete with family room, ¾ bath, guest bedroom, and laundry. The clients charged the construction and design team with maintaining the integrity of their 1914 bungalow while renovating their unfinished basement into a finished lower level.
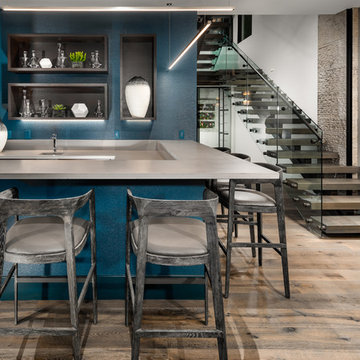
Idées déco pour un grand sous-sol moderne donnant sur l'extérieur avec un mur gris, parquet foncé et un sol marron.
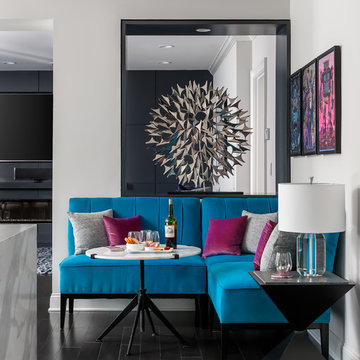
Anastasia Alkema Photography
Réalisation d'un grand sous-sol minimaliste avec parquet foncé, un sol marron et un mur blanc.
Réalisation d'un grand sous-sol minimaliste avec parquet foncé, un sol marron et un mur blanc.

Idée de décoration pour un sous-sol minimaliste enterré avec un bar de salon, un mur multicolore, un sol en vinyl, une cheminée double-face, un manteau de cheminée en bois, un sol marron et un mur en parement de brique.
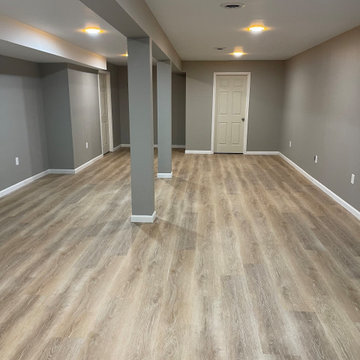
Cette photo montre un grand sous-sol moderne enterré avec un mur gris, un sol en vinyl, aucune cheminée et un sol marron.
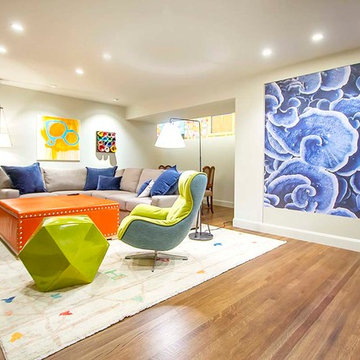
Cette image montre un sous-sol minimaliste enterré et de taille moyenne avec un mur blanc, un sol en bois brun et un sol marron.
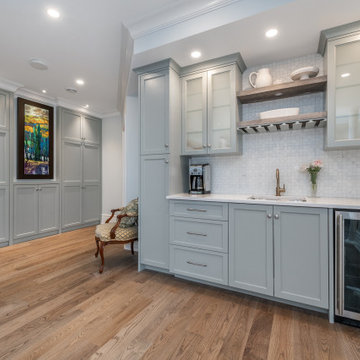
The cabinetry continues further into the space in the form of a beautiful wet bar. The soft blue-green tone of the cabinets pair wonderfully with the wood accents, which is carried throughout the cabinetry design in other areas of the basement. The existing clean out stack sat out front of the wall in the hallway adjacent to the wet bar. We saw this as an opportunity to extend the cabinetry along that wall to encapsulate it- making it seemingly disappear.
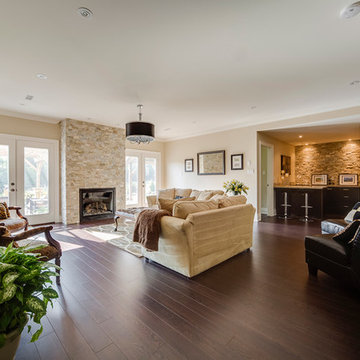
Alair Homes is committed to quality throughout every stage of the building process and in every detail of your new custom home or home renovation. We guarantee superior work because we perform quality assurance checks at every stage of the building process. Before anything is covered up – even before city building inspectors come to your home – we critically examine our work to ensure that it lives up to our extraordinarily high standards.
We are proud of our extraordinary high building standards as well as our renowned customer service. Every Alair Homes custom home comes with a two year national home warranty as well as an Alair Homes guarantee and includes complimentary 3, 6 and 12 month inspections after completion.
During our proprietary construction process every detail is accessible to Alair Homes clients online 24 hours a day to view project details, schedules, sub trade quotes, pricing in order to give Alair Homes clients 100% control over every single item regardless how small.
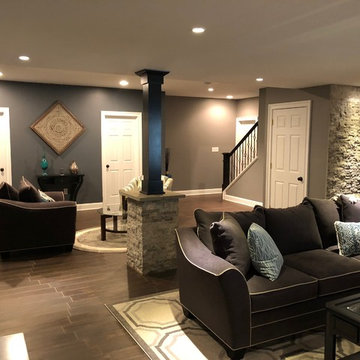
Modern, simple, and lustrous: The homeowner asked for an elevated sports bar feel with family friendly options. This was accomplished using light gray tones are accented by striking black and white colors, natural/textured accent walls, and strategic lighting. Tiling made to look like black-walnut wood flooring covers the entire basement with smart area rugs in the sitting area and living room. The support column was transformed from an eye-sore to an intricate decorative piece of the room by adding black shale to the top, crown mill work, and textured stone that matches the accent wall. This space is an ideal entertainment spot for the homeowners!
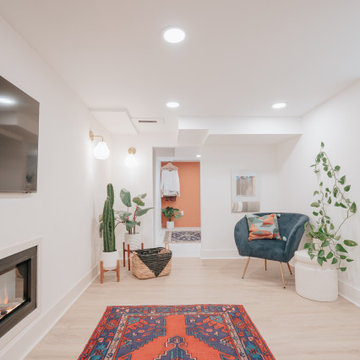
Inspiration pour un sous-sol minimaliste enterré avec un bar de salon, un mur multicolore, un sol en vinyl, une cheminée double-face, un manteau de cheminée en bois, un sol marron et un mur en parement de brique.
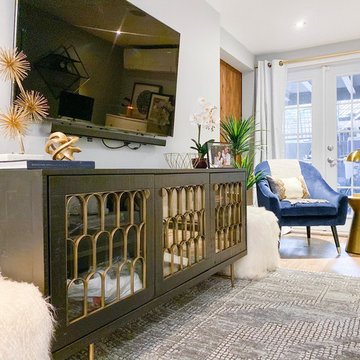
A lovely Brooklyn Townhouse with an underutilized garden floor (walk out basement) gets a full redesign to expand the footprint of the home. The family of four needed a playroom for toddlers that would grow with them, as well as a multifunctional guest room and office space. The modern play room features a calming tree mural background juxtaposed with vibrant wall decor and a beanbag chair.. Plenty of closed and open toy storage, a chalkboard wall, and large craft table foster creativity and provide function. Carpet tiles for easy clean up with tots! The guest room design is sultry and decadent with golds, blacks, and luxurious velvets in the chair and turkish ikat pillows. A large chest and murphy bed, along with a deco style media cabinet plus TV, provide comfortable amenities for guests despite the long narrow space. The glam feel provides the perfect adult hang out for movie night and gaming. Tibetan fur ottomans extend seating as needed.
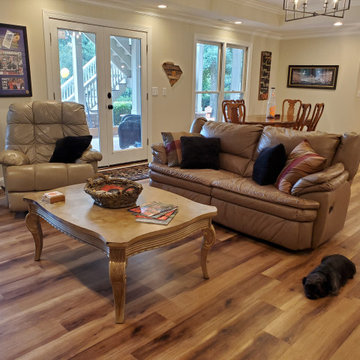
Nuvelle Density Pecan Click Luxury Vinyl
Inspiration pour un sous-sol minimaliste de taille moyenne avec un mur beige, un sol en vinyl, une cheminée standard, un manteau de cheminée en brique et un sol marron.
Inspiration pour un sous-sol minimaliste de taille moyenne avec un mur beige, un sol en vinyl, une cheminée standard, un manteau de cheminée en brique et un sol marron.
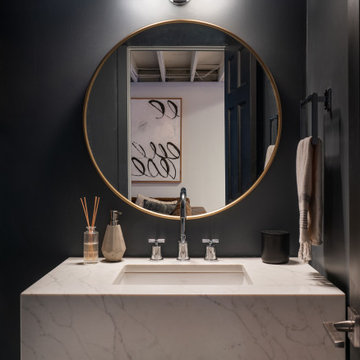
Inspiration pour un sous-sol minimaliste en bois enterré et de taille moyenne avec salle de cinéma, un mur blanc, un sol en vinyl et un sol marron.
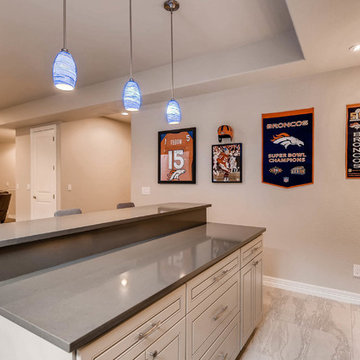
A small, yet functional basement, this space includes a custom bar with built-in shelving and museum lighting.
Réalisation d'un grand sous-sol minimaliste enterré avec un mur blanc, moquette, aucune cheminée et un sol marron.
Réalisation d'un grand sous-sol minimaliste enterré avec un mur blanc, moquette, aucune cheminée et un sol marron.
Idées déco de sous-sols modernes avec un sol marron
2
