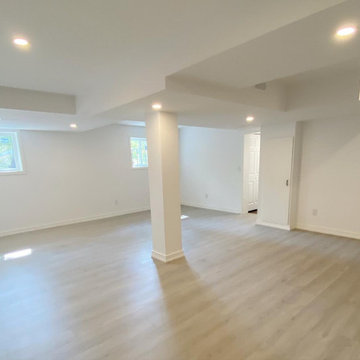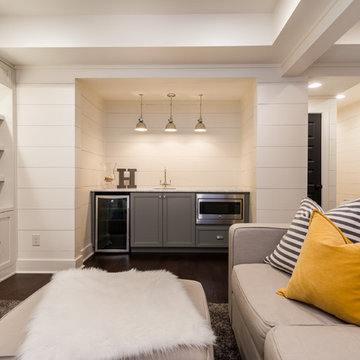Idées déco de sous-sols modernes beiges
Trier par :
Budget
Trier par:Populaires du jour
1 - 20 sur 1 241 photos
1 sur 3

We really enjoyed consulting and designing this basement project design and I’m very pleased with how it turned out! We did a complimenting color scheme between the wall and base cabinets by using a grey for the base and white for the wall. We did black handle pulls for all the cabinets to bring the two colors together. We went with a white oak style for the floor to really bring the light through the entire basement. This helps carry the light through the space which is always a good idea when you don’t have many windows to play with. For the backsplash we chose a glossy textured/wavy subway tile to add some depth and texture to the kitchens character.I really enjoyed consulting this basement project design and I’m very pleased with how it turned out! We did a complimenting color scheme between the wall and base cabinets by using a grey for the base and white for the wall. We did black handle pulls for all the cabinets to bring the two colors together. We went with a white oak style for the floor to really bring the light through the entire basement. This helps carry the light through the space which is always a good idea when you don’t have many windows to play with. For the backsplash we chose a glossy textured/wavy subway tile to add some depth and texture to the kitchens character.I really enjoyed consulting this basement project design and I’m very pleased with how it turned out! We did a complimenting color scheme between the wall and base cabinets by using a grey for the base and white for the wall. We did black handle pulls for all the cabinets to bring the two colors together. We went with a white oak style for the floor to really bring the light through the entire basement. This helps carry the light through the space which is always a good idea when you don’t have many windows to play with. For the backsplash we chose a glossy textured/wavy subway tile to add some depth and texture to the kitchens character.I really enjoyed consulting this basement project design and I’m very pleased with how it turned out! We did a complimenting color scheme between the wall and base cabinets by using a grey for the base and white for the wall. We did black handle pulls for all the cabinets to bring the two colors together. We went with a white oak style for the floor to really bring the light through the entire basement. This helps carry the light through the space which is always a good idea when you don’t have many windows to play with. For the backsplash we chose a glossy textured/wavy subway tile to add some depth and texture to the kitchens character.
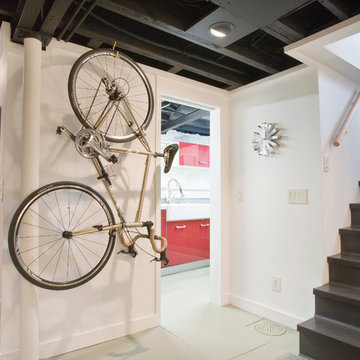
2008 Cincinnati Magazine Interior Design Award
Photography: Mike Bresnen
Idées déco pour un sous-sol moderne enterré avec un mur blanc et un sol gris.
Idées déco pour un sous-sol moderne enterré avec un mur blanc et un sol gris.

Idées déco pour un grand sous-sol moderne semi-enterré avec un bar de salon, un mur beige, moquette, une cheminée standard, un manteau de cheminée en carrelage et un sol beige.

Idée de décoration pour un grand sous-sol minimaliste donnant sur l'extérieur avec un mur blanc, un sol en vinyl, une cheminée ribbon, un manteau de cheminée en bois et un sol marron.
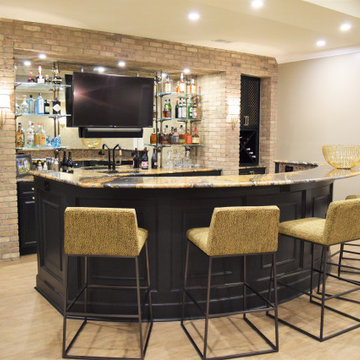
When my long-time clients were ready to start their full basement remodel project, they came to me with a clear vision of what the finished design would look like. Rich textures, dramatic colors, and luxe finishes create a modern yet elegant entertaining space.

Robb Siverson Photography
Réalisation d'un grand sous-sol minimaliste semi-enterré avec un mur gris, moquette, une cheminée double-face, un manteau de cheminée en bois et un sol beige.
Réalisation d'un grand sous-sol minimaliste semi-enterré avec un mur gris, moquette, une cheminée double-face, un manteau de cheminée en bois et un sol beige.
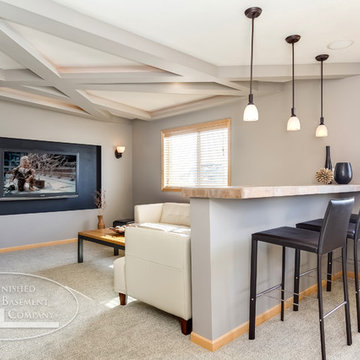
Drywall crossbeams span the length of the ceiling above the basement living area. A snack ledge behind the sofa offers additional seating. ©Finished Basement Company
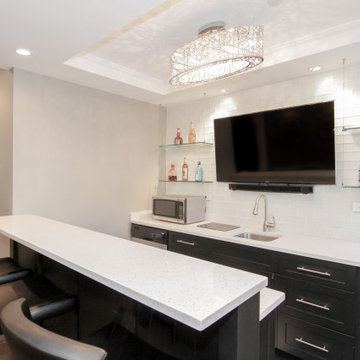
Inspiration pour un sous-sol minimaliste semi-enterré et de taille moyenne avec un mur gris, un sol en carrelage de porcelaine, aucune cheminée et un sol gris.
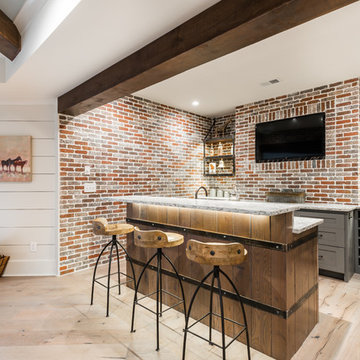
Idée de décoration pour un sous-sol minimaliste donnant sur l'extérieur et de taille moyenne avec un mur blanc et parquet clair.
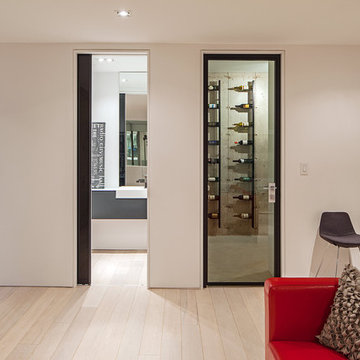
Ultra modern family home, photography by Peter A. Sellar © 2012 www.photoklik.com
Idées déco pour un sous-sol moderne.
Idées déco pour un sous-sol moderne.
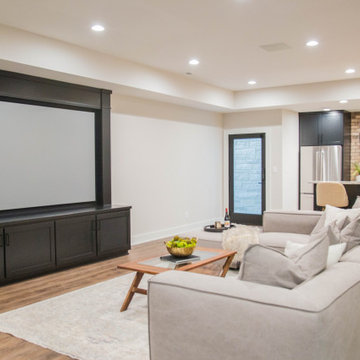
The large finished basement provides areas for gaming, movie night, gym time, a spa bath and a place to fix a quick snack!
Cette photo montre un très grand sous-sol moderne donnant sur l'extérieur avec salle de jeu, un mur blanc, un sol en bois brun et un sol marron.
Cette photo montre un très grand sous-sol moderne donnant sur l'extérieur avec salle de jeu, un mur blanc, un sol en bois brun et un sol marron.
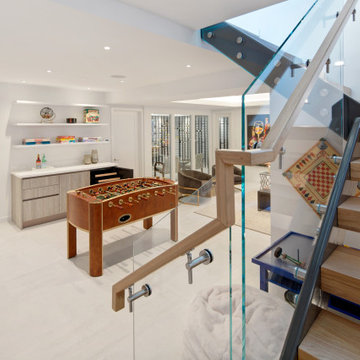
Full basement with two bedrooms, game room, living room, media room, wine room and two full baths.
Inspiration pour un sous-sol minimaliste.
Inspiration pour un sous-sol minimaliste.
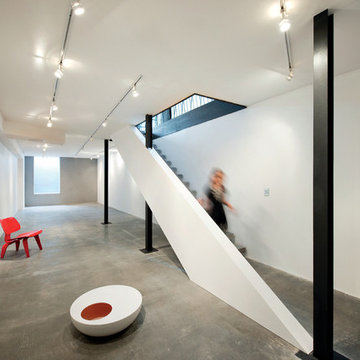
Idées déco pour un grand sous-sol moderne semi-enterré avec un mur blanc, sol en béton ciré et aucune cheminée.

Idée de décoration pour un sous-sol minimaliste enterré avec un bar de salon, un mur multicolore, un sol en vinyl, une cheminée double-face, un manteau de cheminée en bois, un sol marron et un mur en parement de brique.
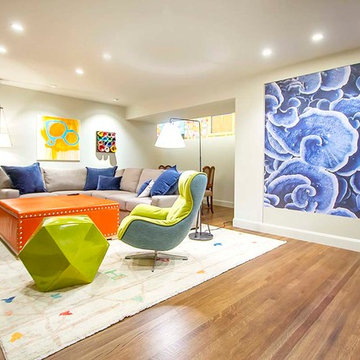
Cette image montre un sous-sol minimaliste enterré et de taille moyenne avec un mur blanc, un sol en bois brun et un sol marron.
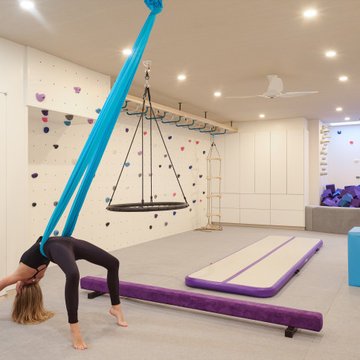
Kids' room - modern kids' room idea in New York - Houzz
Cette photo montre un sous-sol moderne.
Cette photo montre un sous-sol moderne.
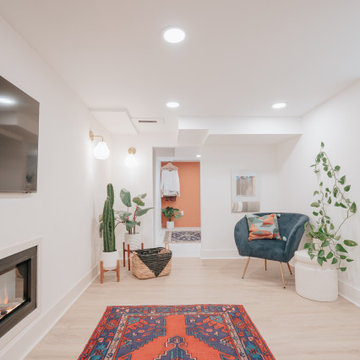
Inspiration pour un sous-sol minimaliste enterré avec un bar de salon, un mur multicolore, un sol en vinyl, une cheminée double-face, un manteau de cheminée en bois, un sol marron et un mur en parement de brique.
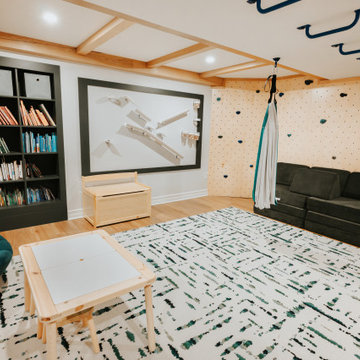
Cette photo montre un sous-sol moderne avec salle de jeu, sol en stratifié, un sol beige et poutres apparentes.
Idées déco de sous-sols modernes beiges
1
