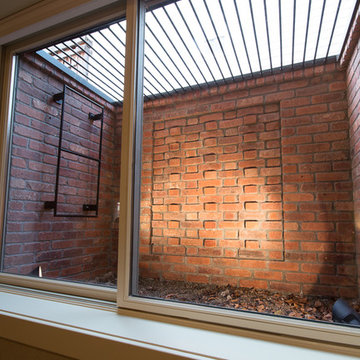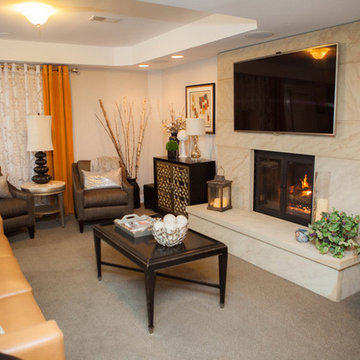Idées déco de sous-sols modernes marrons
Trier par :
Budget
Trier par:Populaires du jour
81 - 100 sur 3 716 photos
1 sur 3
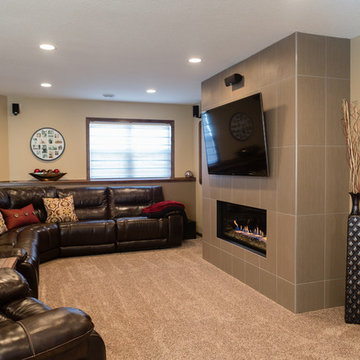
TLC finished the basement off to give this couple more space to entertain and have room for over night guests.
Réalisation d'un sous-sol minimaliste semi-enterré et de taille moyenne avec un mur beige, moquette et une cheminée ribbon.
Réalisation d'un sous-sol minimaliste semi-enterré et de taille moyenne avec un mur beige, moquette et une cheminée ribbon.
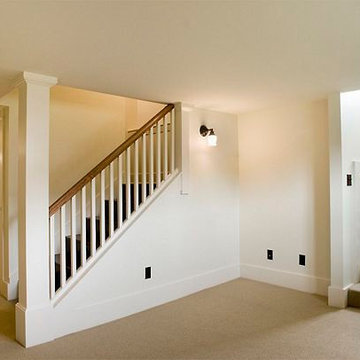
Inspiration pour un grand sous-sol minimaliste avec un mur blanc, moquette et un sol beige.
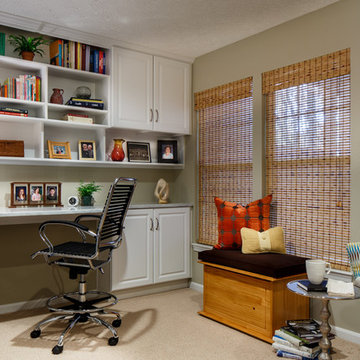
This is the other side of the space and has been outfitted with a clever built-in for work, storage and display. The club chair swivels to serve either side of the room. The small chest holds blankets and pillows for snuggling or sleepovers.
David Keith Photography
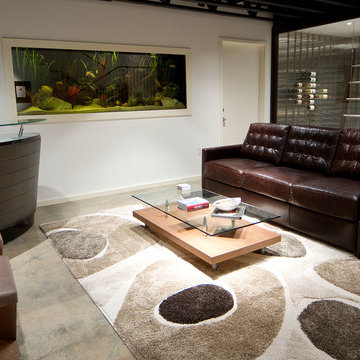
Aménagement d'un sous-sol moderne enterré et de taille moyenne avec un mur gris, sol en béton ciré et aucune cheminée.
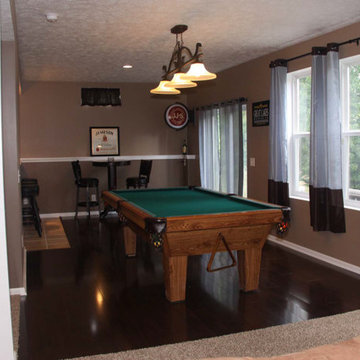
Gorgeous walk-out basement with Maple Chocolate laminate floors, three double hung windows, and a sliding door
Aménagement d'un sous-sol moderne.
Aménagement d'un sous-sol moderne.
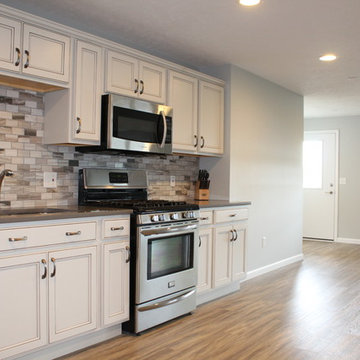
For this lake house in Three Rivers we completely remodeled the walk-out basement, making sure it was handicap accessible. Prior to remodeling, this basement was a completely open and unfinished space. There was a small kitchenette and no bathroom. We designed this basement to include a large, open family room, a kitchen, a bedroom, a bathroom (and a mechanical room)! We laid carpet in most of the family area (Anything Goes by ShawMark – Castle Wall) and the rest of the flooring was Homecrest Cascade WPC Vinyl Flooring (Elkhorn Oak). Both the family room and kitchen area were remodeled to include plenty of cabinet/storage space - Homecrest Cabinetry Maple Cabinets (Jordan Door Style – Sand Dollar with Brownstone Glaze). The countertops were Vicostone Quartz (Smokey) with a Stainless Steel Undermount Sink and Kohler Forte Kitchen Sink. The bathroom included an accessible corner shower.

24'x24' clear span recroom with 9'-6" ceiling
Cette photo montre un grand sous-sol moderne semi-enterré avec salle de cinéma, un mur blanc, un sol en vinyl, une cheminée standard, un manteau de cheminée en brique, un plafond décaissé et un sol beige.
Cette photo montre un grand sous-sol moderne semi-enterré avec salle de cinéma, un mur blanc, un sol en vinyl, une cheminée standard, un manteau de cheminée en brique, un plafond décaissé et un sol beige.
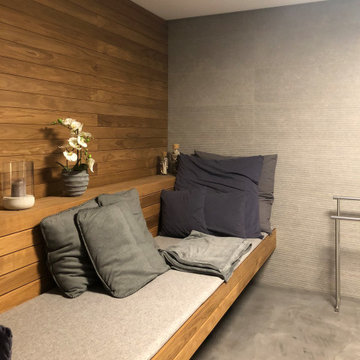
Inspiration pour un sous-sol minimaliste avec salle de jeu, un mur gris, sol en béton ciré, un sol gris et boiseries.
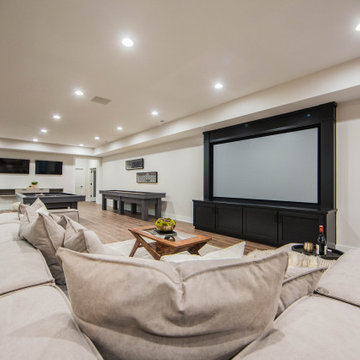
The large finished basement provides areas for gaming, movie night, gym time, a spa bath and a place to fix a quick snack!
Réalisation d'un très grand sous-sol minimaliste donnant sur l'extérieur avec salle de jeu, un mur blanc, un sol en bois brun et un sol marron.
Réalisation d'un très grand sous-sol minimaliste donnant sur l'extérieur avec salle de jeu, un mur blanc, un sol en bois brun et un sol marron.
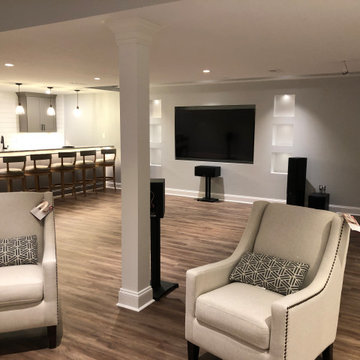
For the adults, there is a full bar, which is almost the size of the kitchen, adjacent to a main TV/Entertainment area. Ready for more dramatic effects? Check out the large television that is recessed in the wall and flanked by lighted recessed pockets.
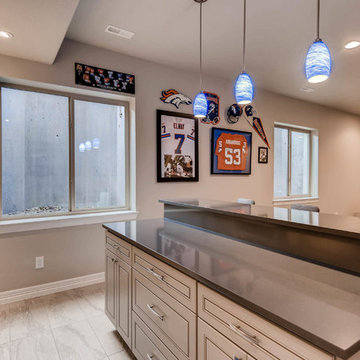
A small, yet functional basement, this space includes a custom bar with built-in shelving and museum lighting.
Cette photo montre un grand sous-sol moderne enterré avec un mur blanc, moquette, aucune cheminée et un sol marron.
Cette photo montre un grand sous-sol moderne enterré avec un mur blanc, moquette, aucune cheminée et un sol marron.
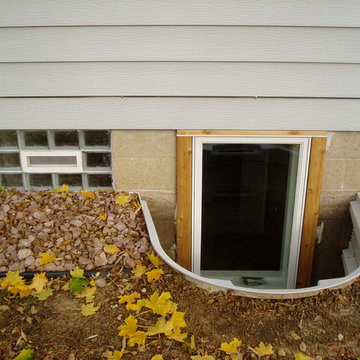
Jordan Jones, JDS Home Improvement Egress Specialist
Réalisation d'un sous-sol minimaliste.
Réalisation d'un sous-sol minimaliste.
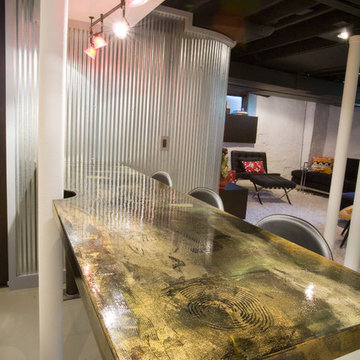
Bar Countertop - Finish completed by Artist Merle Rosen
2008 Cincinnati Magazine Interior Design Award
Photography: Mike Bresnen
Idée de décoration pour un sous-sol minimaliste avec un sol gris.
Idée de décoration pour un sous-sol minimaliste avec un sol gris.
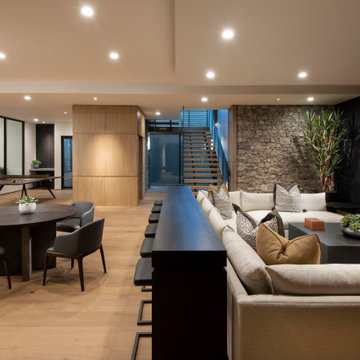
An open stairwell descending from the main floor to the spacious basement entertainment zone allows guests to mingle or get cozy theater-style. The inviting atmosphere is enhanced by mood lighting, warm woods and rustic brick.
The Village at Seven Desert Mountain—Scottsdale
Architecture: Drewett Works
Builder: Cullum Homes
Interiors: Ownby Design
Landscape: Greey | Pickett
Photographer: Dino Tonn
https://www.drewettworks.com/the-model-home-at-village-at-seven-desert-mountain/
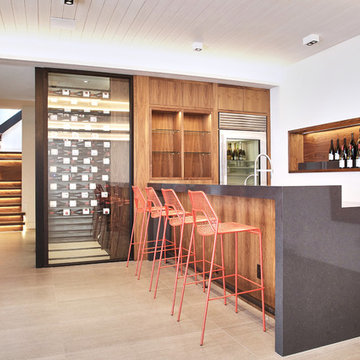
The Great Room - wet bar, wine room, entertainment space
Photo Credit: Nicolas Gutierrez
Cette photo montre un sous-sol moderne.
Cette photo montre un sous-sol moderne.
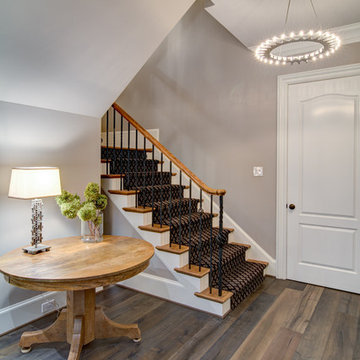
Réalisation d'un grand sous-sol minimaliste donnant sur l'extérieur avec un mur gris, un sol en bois brun, une cheminée ribbon et un manteau de cheminée en carrelage.
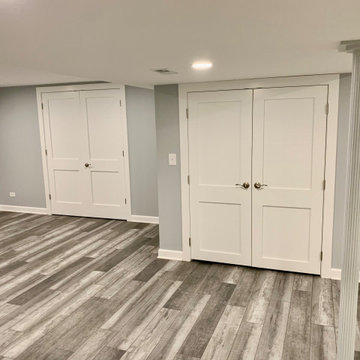
A modern finished basement with lots of storage. A full bedroom with an egress window. A full bathroom with a standing shower, and a beautiful accent wainscoting wall. A fiberglass surround shower with great functionality to keep the basement bathroom looking clean and bright.
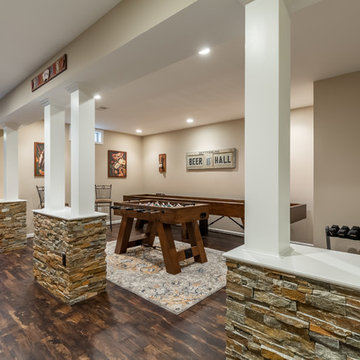
Renee Alexander
Idées déco pour un très grand sous-sol moderne enterré avec un mur beige, un sol en vinyl, aucune cheminée et un sol marron.
Idées déco pour un très grand sous-sol moderne enterré avec un mur beige, un sol en vinyl, aucune cheminée et un sol marron.
Idées déco de sous-sols modernes marrons
5
