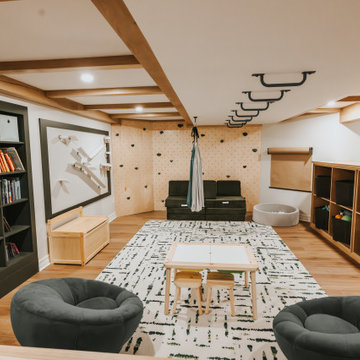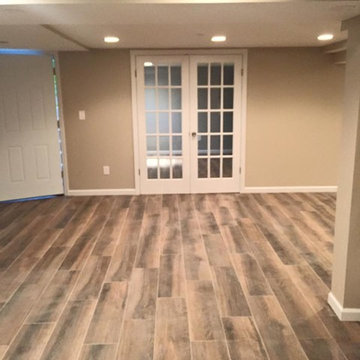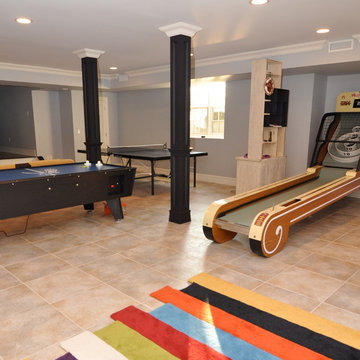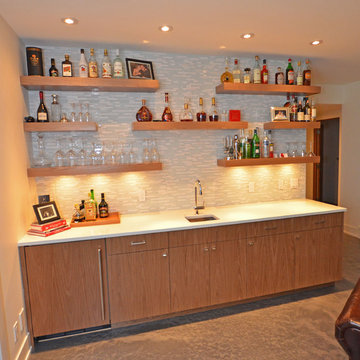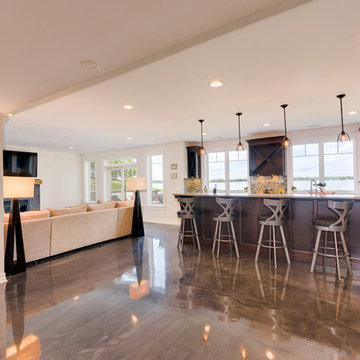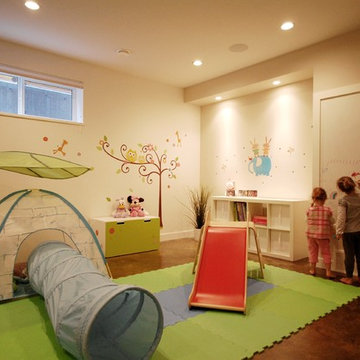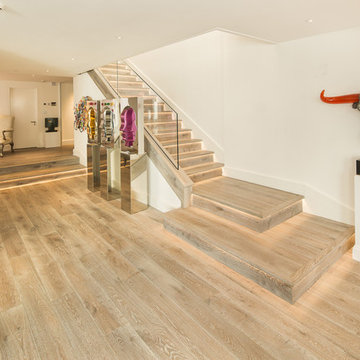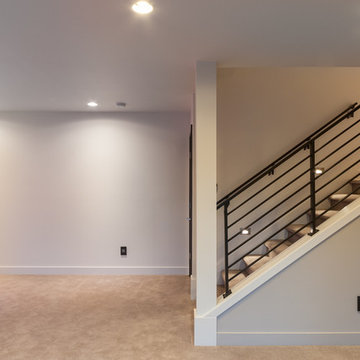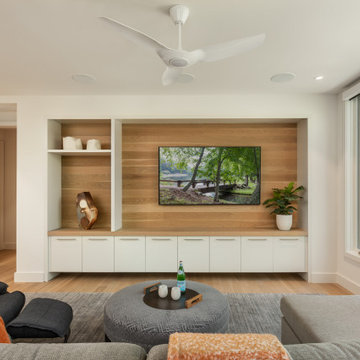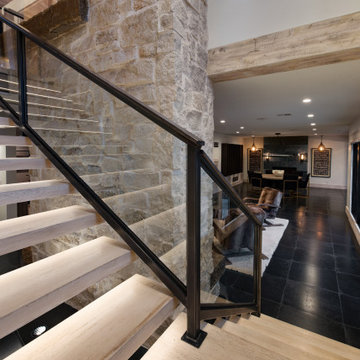Idées déco de sous-sols modernes marrons
Trier par :
Budget
Trier par:Populaires du jour
121 - 140 sur 3 716 photos
1 sur 3
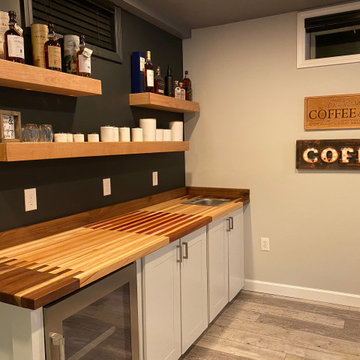
Custom Butcher block bar basement bar with custom cabinet and wine refrigerator.
Idées déco pour un grand sous-sol moderne avec un mur noir et un sol en vinyl.
Idées déco pour un grand sous-sol moderne avec un mur noir et un sol en vinyl.
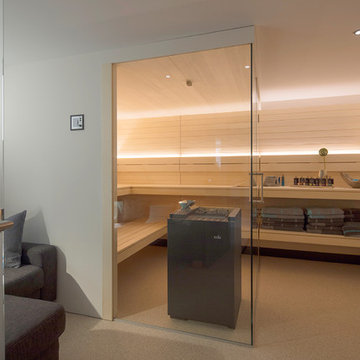
Schlichte Funktionalität, reduzierte Farbgebung und ein hoher Designanspruch: diese Sauna im Bauhausstil überzeugt durch klare Formensprache. Von innen nach außen: die Sauna wurde nahtlos in den Raum hinein verlängert und die Glasfront über Eck fortgesetzt, wodurch sie großzügig und transparent wirkt. Die Gestaltung in scharfkantiger Espe mit frei schwebenden Bänken verleihen der Sauna besondere Leichtigkeit. Das Holz wird indirekt beleuchtet. Der Kombi-Saunaofen ermöglicht wahlweise finnisches Saunieren oder ein sanftes BI-O Warmluftbad.
Maßanfertigung der corso sauna manufaktur

Réalisation d'un très grand sous-sol minimaliste semi-enterré avec salle de cinéma, un mur blanc, parquet clair, un sol beige, un plafond décaissé et du papier peint.
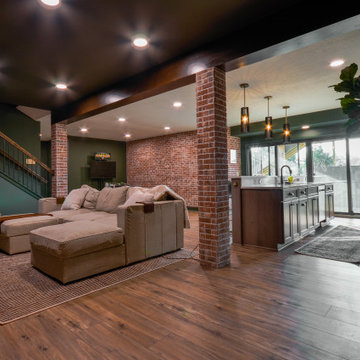
Our clients wanted a speakeasy vibe for their basement as they love to entertain. We achieved this look/feel with the dark moody paint color matched with the brick accent tile and beams. The clients have a big family, love to host and also have friends and family from out of town! The guest bedroom and bathroom was also a must for this space - they wanted their family and friends to have a beautiful and comforting stay with everything they would need! With the bathroom we did the shower with beautiful white subway tile. The fun LED mirror makes a statement with the custom vanity and fixtures that give it a pop. We installed the laundry machine and dryer in this space as well with some floating shelves. There is a booth seating and lounge area plus the seating at the bar area that gives this basement plenty of space to gather, eat, play games or cozy up! The home bar is great for any gathering and the added bedroom and bathroom make this the basement the perfect space!
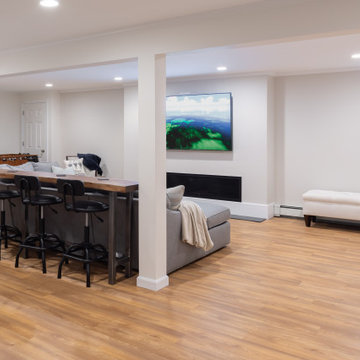
This basement remodel converted 50% of this victorian era home into useable space for the whole family. The space includes: Bar, Workout Area, Entertainment Space.
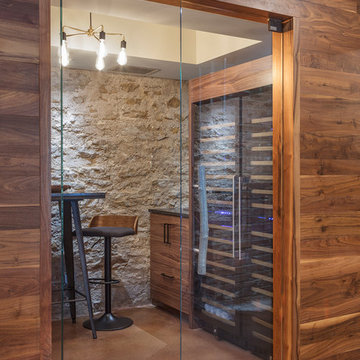
The details of this integrated design utilized wood, stone, steel, and glass together seamlessly in this modern basement remodel. The natural walnut paneling provides warmth against the stone walls and cement floor. The communal walnut table centers the room and is a short walk out of the garage style patio door for some fresh air. An entertainers dream was designed and carried out in this beautiful lower level retreat.
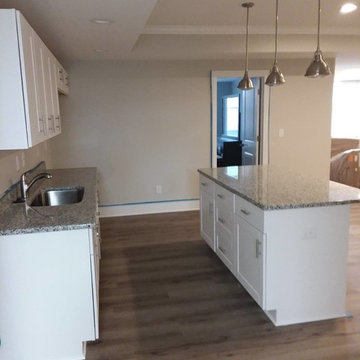
New Albany basement, stone wall in living room, laminate floors through out, light gray through out, crown molding, full bath with tile on walls, play room with carpet and ceiling tile, high ceilings, full kitchen with granite countertops.

Cette image montre un sous-sol minimaliste enterré et de taille moyenne avec un mur gris, un sol en vinyl, cheminée suspendue, un manteau de cheminée en pierre et un sol gris.

Due to the limited space and the budget, we chose to install a wall bar versus a two-level bar front. The wall bar included white cabinetry below a white/grey quartz counter top, open wood shelving, a drop-in sink, beverage cooler, and full fridge. For an excellent entertaining area along with a great view to the large projection screen, a half wall bar height top was installed with bar stool seating for four and custom lighting. The AV projectors were a great solution for providing an awesome entertainment area at reduced costs. HDMI cables and cat 6 wires were installed and run from the projector to a closet where the Yamaha AV receiver as placed giving the room a clean simple look along with the projection screen and speakers mounted on the walls.

Lower level great room with Corrugated perforated metal ceiling
Photo by:Jeffrey Edward Tryon
Idée de décoration pour un très grand sous-sol minimaliste donnant sur l'extérieur avec un mur blanc, moquette, aucune cheminée et un sol marron.
Idée de décoration pour un très grand sous-sol minimaliste donnant sur l'extérieur avec un mur blanc, moquette, aucune cheminée et un sol marron.
Idées déco de sous-sols modernes marrons
7
