Idées déco de sous-sols montagne avec sol en stratifié
Trier par :
Budget
Trier par:Populaires du jour
41 - 60 sur 117 photos
1 sur 3
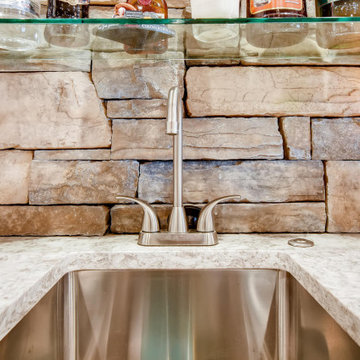
A basement that has it all, pool table, wet bar, game table, entertainment space, home office, bedroom, and bathroom all for family gatherings.
Inspiration pour un très grand sous-sol chalet semi-enterré avec un mur beige et sol en stratifié.
Inspiration pour un très grand sous-sol chalet semi-enterré avec un mur beige et sol en stratifié.
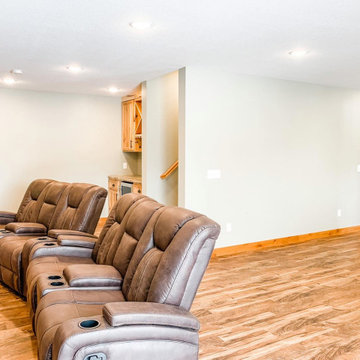
Clear Coat Poplar Cabinet
Inspiration pour un sous-sol chalet donnant sur l'extérieur et de taille moyenne avec un bar de salon, un mur vert, sol en stratifié, une cheminée d'angle, un manteau de cheminée en pierre et un sol marron.
Inspiration pour un sous-sol chalet donnant sur l'extérieur et de taille moyenne avec un bar de salon, un mur vert, sol en stratifié, une cheminée d'angle, un manteau de cheminée en pierre et un sol marron.
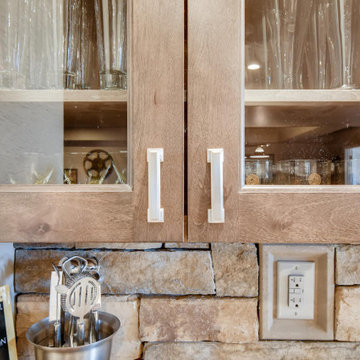
A basement that has it all, pool table, wet bar, game table, entertainment space, home office, bedroom, and bathroom all for family gatherings.
Aménagement d'un très grand sous-sol montagne semi-enterré avec un mur beige et sol en stratifié.
Aménagement d'un très grand sous-sol montagne semi-enterré avec un mur beige et sol en stratifié.
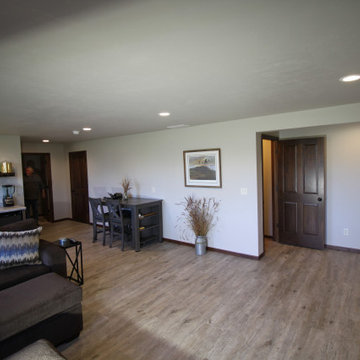
This modest bar area provides just enough space to build a pizza, blend a margarita and clean up.
Lots of room for kids and grand kids to blow off steam.
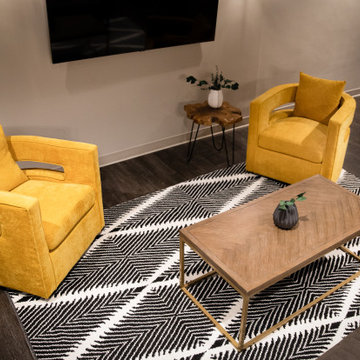
They wanted to use an unused basement space for entertainment and fun activities. They wanted to have an Irish pub feel to it with a little bit of class!
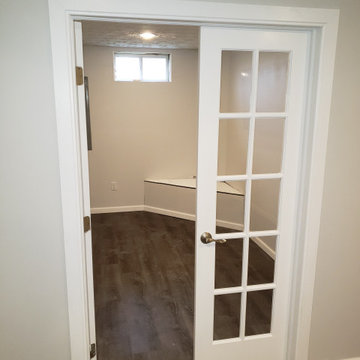
Basement finish work. Drywall, bathroom, electric, shower, light fixtures, bar, speakers, doors, and laminate flooring
Idées déco pour un très grand sous-sol montagne enterré avec un bar de salon, un mur gris, sol en stratifié, aucune cheminée, un sol marron et un mur en parement de brique.
Idées déco pour un très grand sous-sol montagne enterré avec un bar de salon, un mur gris, sol en stratifié, aucune cheminée, un sol marron et un mur en parement de brique.
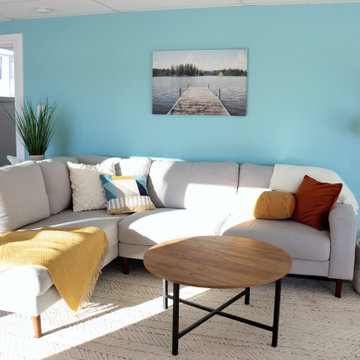
The Lazy Bear Loft is a short-term rental located on Lake of Prairies. The space was designed with style, functionality, and accessibility in mind so that guests feel right at home. The cozy and inviting atmosphere features a lot of wood accents and neutral colours with pops of blue.
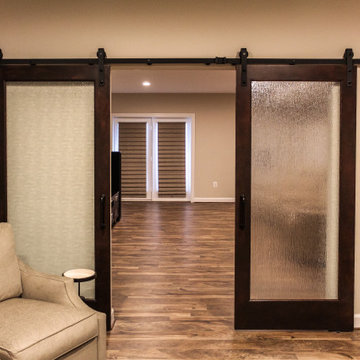
Idées déco pour un grand sous-sol montagne donnant sur l'extérieur avec un mur beige, sol en stratifié et un sol marron.
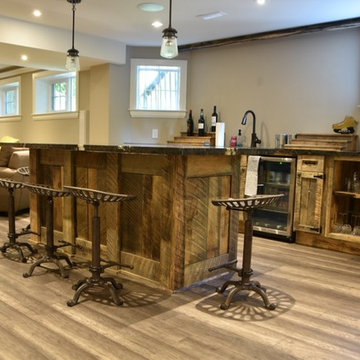
Tastefully done basement. Bar was custom made out of 200 year old barn board. Pool table was made from cast iron and Barn board.
Réalisation d'un grand sous-sol chalet semi-enterré avec un mur beige, sol en stratifié, aucune cheminée et un sol gris.
Réalisation d'un grand sous-sol chalet semi-enterré avec un mur beige, sol en stratifié, aucune cheminée et un sol gris.
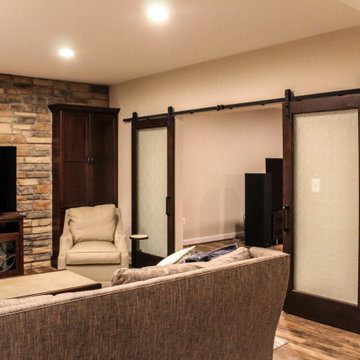
Aménagement d'un grand sous-sol montagne donnant sur l'extérieur avec un mur beige, sol en stratifié et un sol marron.
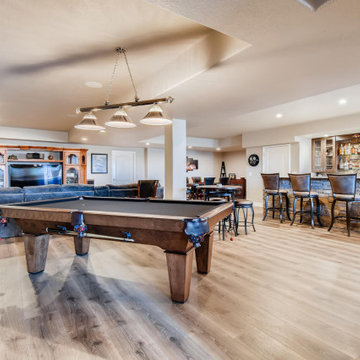
A basement that has it all, pool table, wet bar, game table, entertainment space, home office, bedroom, and bathroom all for family gatherings.
Idée de décoration pour un très grand sous-sol chalet semi-enterré avec un mur beige et sol en stratifié.
Idée de décoration pour un très grand sous-sol chalet semi-enterré avec un mur beige et sol en stratifié.
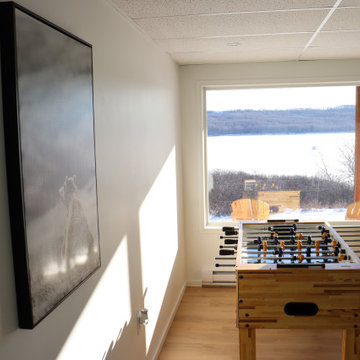
The Lazy Bear Loft is a short-term rental located on Lake of Prairies. The space was designed with style, functionality, and accessibility in mind so that guests feel right at home. The cozy and inviting atmosphere features a lot of wood accents and neutral colours with pops of blue.
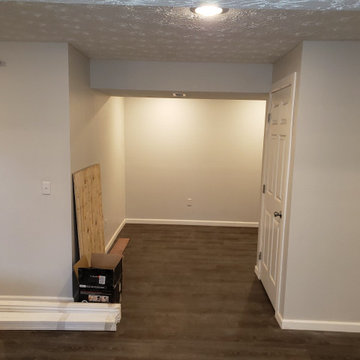
Basement finish work. Drywall, bathroom, electric, shower, light fixtures, bar, speakers, doors, and laminate flooring
Cette image montre un très grand sous-sol chalet enterré avec un bar de salon, un mur gris, sol en stratifié, aucune cheminée, un sol marron et un mur en parement de brique.
Cette image montre un très grand sous-sol chalet enterré avec un bar de salon, un mur gris, sol en stratifié, aucune cheminée, un sol marron et un mur en parement de brique.
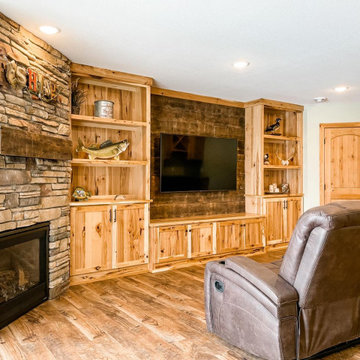
Clear Coat Poplar Cabinet
Réalisation d'un sous-sol chalet donnant sur l'extérieur et de taille moyenne avec un bar de salon, un mur vert, sol en stratifié, une cheminée d'angle, un manteau de cheminée en pierre et un sol marron.
Réalisation d'un sous-sol chalet donnant sur l'extérieur et de taille moyenne avec un bar de salon, un mur vert, sol en stratifié, une cheminée d'angle, un manteau de cheminée en pierre et un sol marron.
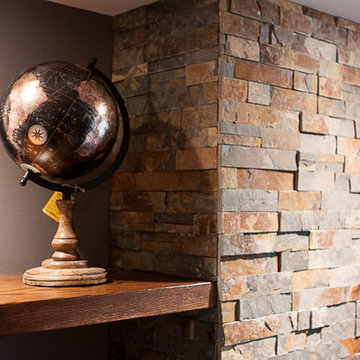
Cette image montre un grand sous-sol chalet donnant sur l'extérieur avec un mur gris, sol en stratifié, une cheminée standard, un manteau de cheminée en pierre et un sol marron.
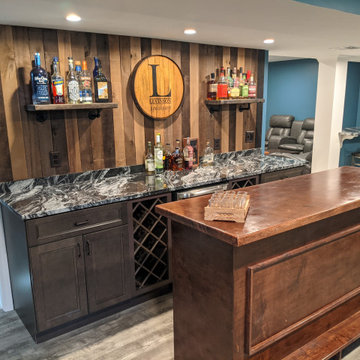
Basement Bar with custom, rustic pallet board. High top seating next to the built in entertainment center to the left of the bar area.
Idée de décoration pour un sous-sol chalet enterré et de taille moyenne avec un mur bleu, sol en stratifié et un sol gris.
Idée de décoration pour un sous-sol chalet enterré et de taille moyenne avec un mur bleu, sol en stratifié et un sol gris.
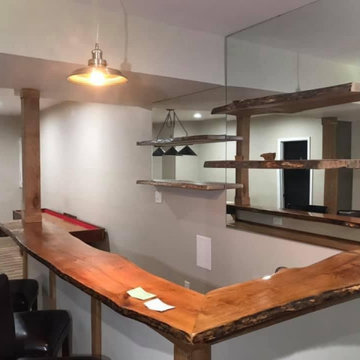
Cherry live edge wet bar with matching ‘floating’ shelves. Cherry inly framimg trim
Cette image montre un sous-sol chalet donnant sur l'extérieur avec un mur blanc et sol en stratifié.
Cette image montre un sous-sol chalet donnant sur l'extérieur avec un mur blanc et sol en stratifié.
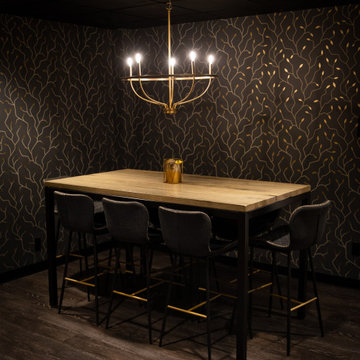
They wanted to use an unused basement space for entertainment and fun activities. They wanted to have an Irish pub feel to it with a little bit of class!
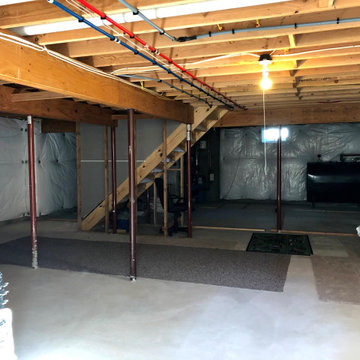
Inspiration pour un sous-sol chalet enterré et de taille moyenne avec un bar de salon, sol en stratifié, cheminée suspendue, un manteau de cheminée en lambris de bois et un sol gris.
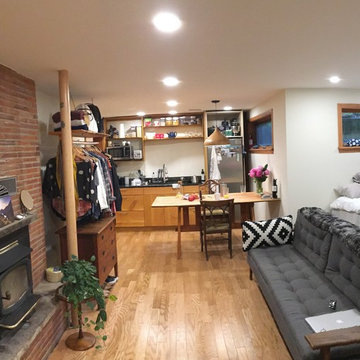
A basement renovation of a mid century home.
Réalisation d'un sous-sol chalet enterré et de taille moyenne avec un mur vert, sol en stratifié, un poêle à bois et un sol marron.
Réalisation d'un sous-sol chalet enterré et de taille moyenne avec un mur vert, sol en stratifié, un poêle à bois et un sol marron.
Idées déco de sous-sols montagne avec sol en stratifié
3