Idées déco de sous-sols modernes avec sol en stratifié
Trier par :
Budget
Trier par:Populaires du jour
1 - 20 sur 350 photos
1 sur 3

Customers self-designed this space. Inspired to make the basement appear like a Speakeasy, they chose a mixture of black and white accented throughout, along with lighting and fixtures in certain rooms that truly make you feel like this basement should be kept a secret (in a great way)

A custom feature wall features a floating media unit and ship lap. All painted a gorgeous shade of slate blue. Accented with wood, brass, leather, and woven shades.

Réalisation d'un grand sous-sol minimaliste semi-enterré avec un mur gris, sol en stratifié, une cheminée standard, un manteau de cheminée en carrelage et un sol beige.
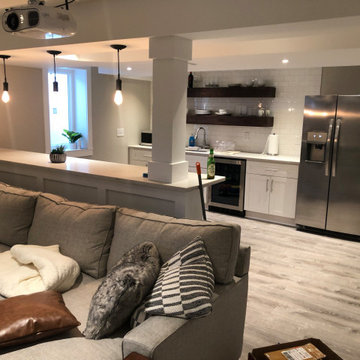
Due to the limited space and the budget, we chose to install a wall bar versus a two-level bar front. The wall bar included white cabinetry below a white/grey quartz counter top, open wood shelving, a drop-in sink, beverage cooler, and full fridge. For an excellent entertaining area along with a great view to the large projection screen, a half wall bar height top was installed with bar stool seating for four and custom lighting.

Idées déco pour un sous-sol moderne semi-enterré avec un bar de salon, un mur gris, sol en stratifié, une cheminée ribbon, un manteau de cheminée en carrelage et un sol gris.
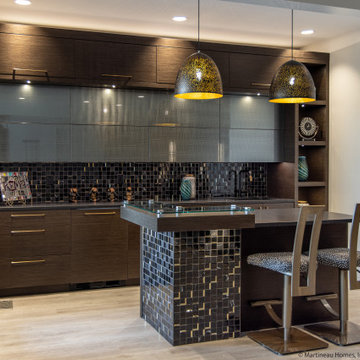
Cette image montre un grand sous-sol minimaliste donnant sur l'extérieur avec un bar de salon, un mur gris, sol en stratifié et un sol multicolore.
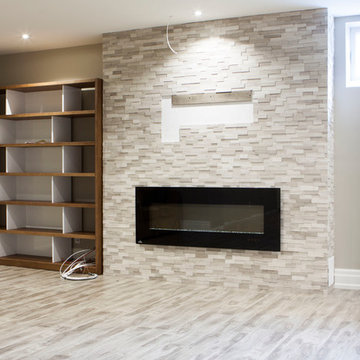
Marble cladding around a 60" Napoleon electric fireplace
Réalisation d'un grand sous-sol minimaliste enterré avec un mur gris, sol en stratifié, une cheminée standard, un manteau de cheminée en brique et un sol gris.
Réalisation d'un grand sous-sol minimaliste enterré avec un mur gris, sol en stratifié, une cheminée standard, un manteau de cheminée en brique et un sol gris.
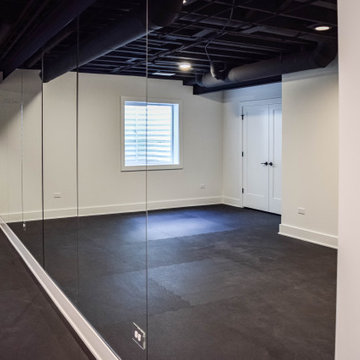
Idées déco pour un sous-sol moderne enterré avec un mur noir, sol en stratifié et un sol noir.
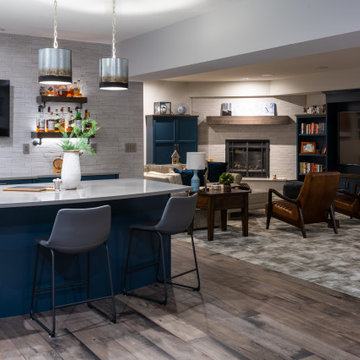
We turned this basement into a sleek modern space with industrial fixtures and hardware and rustic tile. Warm weathered wood floors and striking royal blue cabinetry set a soothing mood for this place of relaxation.
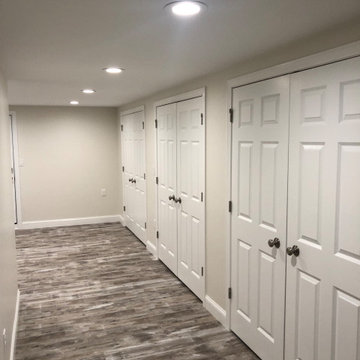
The best way to figure out how to put your finished basement to use is to determine what your home is missing. Working out and keeping on track can be very time consuming and the thought of working out in a crowded gym does not make the situation any better
No excuses if you have a workout room with your own bathroom and refrigerator –right?

Aménagement d'un sous-sol moderne avec salle de jeu, sol en stratifié, un sol beige et poutres apparentes.
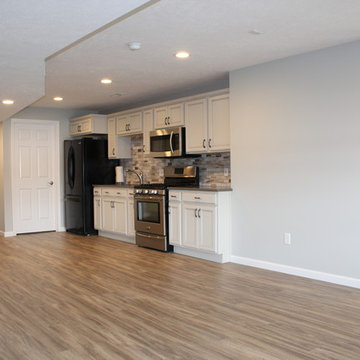
For this lake house in Three Rivers we completely remodeled the walk-out basement, making sure it was handicap accessible. Prior to remodeling, this basement was a completely open and unfinished space. There was a small kitchenette and no bathroom. We designed this basement to include a large, open family room, a kitchen, a bedroom, a bathroom (and a mechanical room)! We laid carpet in most of the family area (Anything Goes by ShawMark – Castle Wall) and the rest of the flooring was Homecrest Cascade WPC Vinyl Flooring (Elkhorn Oak). Both the family room and kitchen area were remodeled to include plenty of cabinet/storage space - Homecrest Cabinetry Maple Cabinets (Jordan Door Style – Sand Dollar with Brownstone Glaze). The countertops were Vicostone Quartz (Smokey) with a Stainless Steel Undermount Sink and Kohler Forte Kitchen Sink. The bathroom included an accessible corner shower.
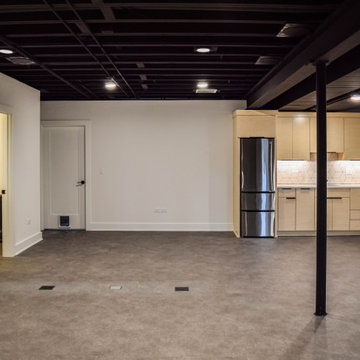
Aménagement d'un sous-sol moderne enterré avec un mur noir, sol en stratifié et un sol noir.
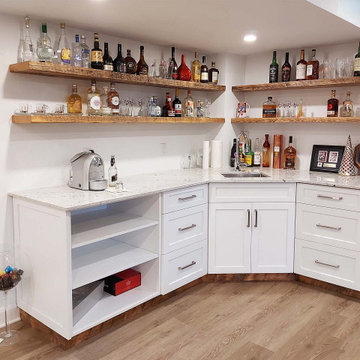
Basement wet bar with white cabinet and shelving lowers, sink, quartzite counter, with accent live-edge wood shelf uppers
Cette photo montre un sous-sol moderne enterré et de taille moyenne avec un bar de salon, un mur blanc, sol en stratifié et un sol beige.
Cette photo montre un sous-sol moderne enterré et de taille moyenne avec un bar de salon, un mur blanc, sol en stratifié et un sol beige.
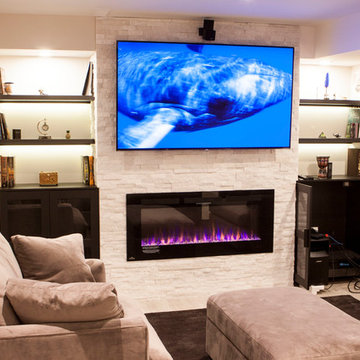
White stone veneer accent wall with a Napoleon Allure 50" fireplace. Custom shelves with LED backlighting with Ikea cabinets underneath.
Idée de décoration pour un grand sous-sol minimaliste enterré avec un mur gris, sol en stratifié, cheminée suspendue, un manteau de cheminée en pierre et un sol gris.
Idée de décoration pour un grand sous-sol minimaliste enterré avec un mur gris, sol en stratifié, cheminée suspendue, un manteau de cheminée en pierre et un sol gris.
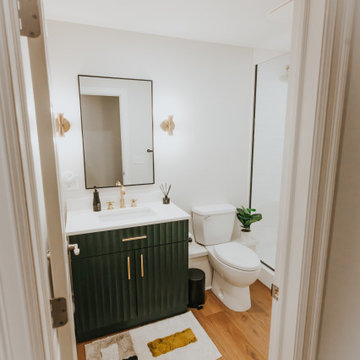
Idées déco pour un sous-sol moderne avec salle de jeu, sol en stratifié, un sol beige et poutres apparentes.
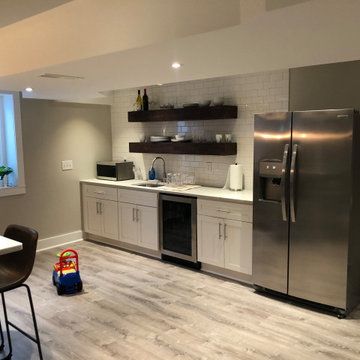
Due to the limited space and the budget, we chose to install a wall bar versus a two-level bar front. The wall bar included white cabinetry below a white/grey quartz counter top, open wood shelving, a drop-in sink, beverage cooler, and full fridge. For an excellent entertaining area along with a great view to the large projection screen, a half wall bar height top was installed with bar stool seating for four and custom lighting.
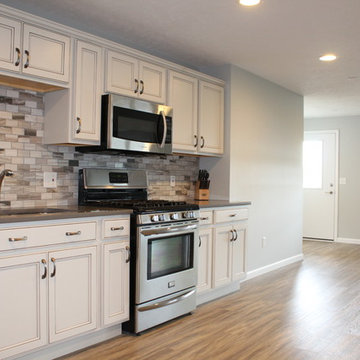
For this lake house in Three Rivers we completely remodeled the walk-out basement, making sure it was handicap accessible. Prior to remodeling, this basement was a completely open and unfinished space. There was a small kitchenette and no bathroom. We designed this basement to include a large, open family room, a kitchen, a bedroom, a bathroom (and a mechanical room)! We laid carpet in most of the family area (Anything Goes by ShawMark – Castle Wall) and the rest of the flooring was Homecrest Cascade WPC Vinyl Flooring (Elkhorn Oak). Both the family room and kitchen area were remodeled to include plenty of cabinet/storage space - Homecrest Cabinetry Maple Cabinets (Jordan Door Style – Sand Dollar with Brownstone Glaze). The countertops were Vicostone Quartz (Smokey) with a Stainless Steel Undermount Sink and Kohler Forte Kitchen Sink. The bathroom included an accessible corner shower.
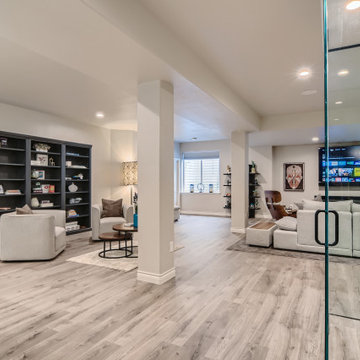
Beautiful modern basement finish with wet bar and home gym. Open concept. Glass enclosure wine storage
Idées déco pour un grand sous-sol moderne semi-enterré avec un mur gris, sol en stratifié, une cheminée ribbon et un sol gris.
Idées déco pour un grand sous-sol moderne semi-enterré avec un mur gris, sol en stratifié, une cheminée ribbon et un sol gris.
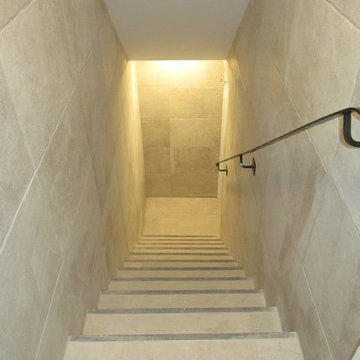
Full basement renovation with LED lighting, new framing, insulation and sub-floor. Huge rec-room with fireplace, big kitchen, bathroom, laundry room, bedroom and big cold room converted to a storage room.
Idées déco de sous-sols modernes avec sol en stratifié
1