Idées déco de sous-sols modernes avec sol en stratifié
Trier par :
Budget
Trier par:Populaires du jour
141 - 160 sur 350 photos
1 sur 3
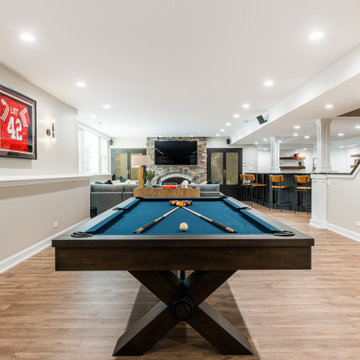
Basement rec area
Cette photo montre un grand sous-sol moderne semi-enterré avec un mur blanc, sol en stratifié, une cheminée standard, un manteau de cheminée en pierre de parement et un sol marron.
Cette photo montre un grand sous-sol moderne semi-enterré avec un mur blanc, sol en stratifié, une cheminée standard, un manteau de cheminée en pierre de parement et un sol marron.
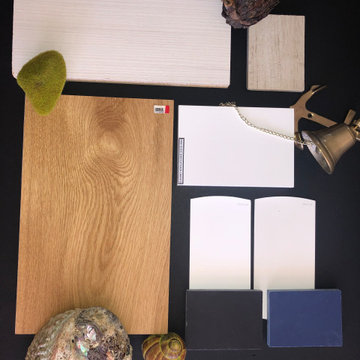
Owners needed extra space for their visitors and in-laws. With their limited budget and very tide timeline we were able to give them a small but functional space for their guest.
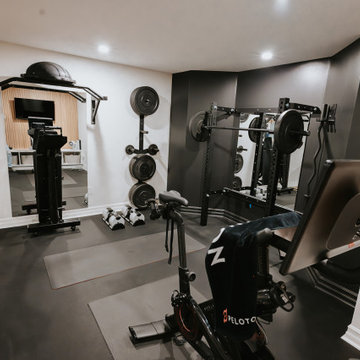
Inspiration pour un sous-sol minimaliste avec salle de jeu, sol en stratifié, un sol beige et poutres apparentes.
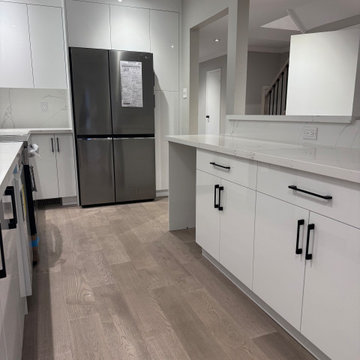
floors renovation is very common for home remodeling project. most people use engineered hardwood flooring for ground and second floor some use laminate and vinyl and tiles for basement.
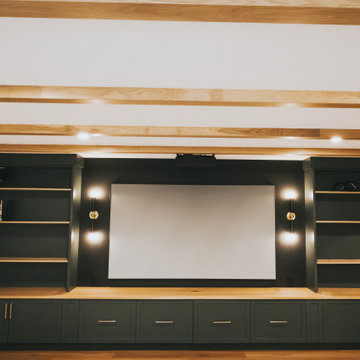
Inspiration pour un sous-sol minimaliste avec salle de jeu, sol en stratifié, un sol beige et poutres apparentes.
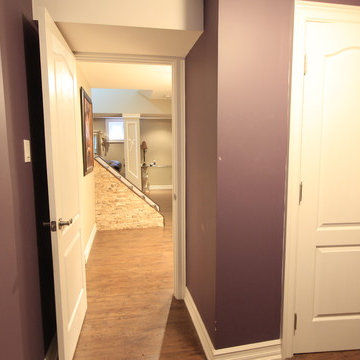
Aménagement d'un sous-sol moderne semi-enterré et de taille moyenne avec un mur beige, sol en stratifié, aucune cheminée, un manteau de cheminée en pierre et un sol marron.
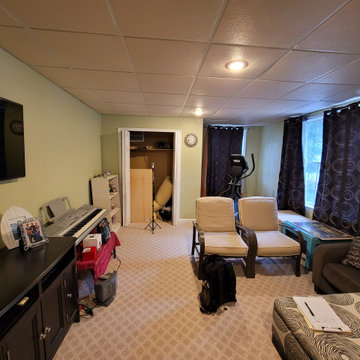
Before photo. How the basement was before the bathroom addition was completed.
Idée de décoration pour un sous-sol minimaliste avec un mur gris, sol en stratifié et un sol gris.
Idée de décoration pour un sous-sol minimaliste avec un mur gris, sol en stratifié et un sol gris.
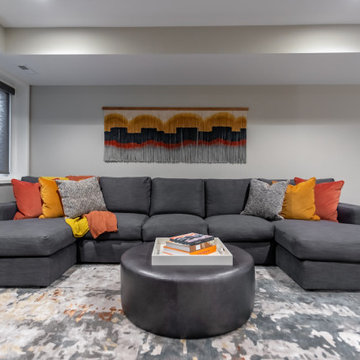
Colorful Basement Media Room with sectional lounge seating.
Exemple d'un grand sous-sol moderne enterré avec un mur gris, sol en stratifié et un sol gris.
Exemple d'un grand sous-sol moderne enterré avec un mur gris, sol en stratifié et un sol gris.
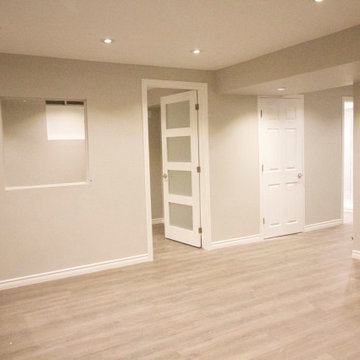
Aménagement d'un grand sous-sol moderne enterré avec un mur beige, sol en stratifié et un sol marron.
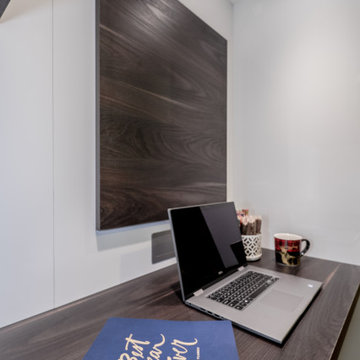
We built a multi-function wall-to-wall TV/entertainment and home office unit along a long wall in a basement. Our clients had 2 small children and already spent a lot of time in their basement, but needed a modern design solution to house their TV, video games, provide more storage, have a home office workspace, and conceal a protruding foundation wall.
We designed a TV niche and open shelving for video game consoles and games, open shelving for displaying decor, overhead and side storage, sliding shelving doors, desk and side storage, open shelving, electrical panel hidden access, power and USB ports, and wall panels to create a flush cabinetry appearance.
These custom cabinets were designed by O.NIX Kitchens & Living and manufactured in Italy by Biefbi Cucine in high gloss laminate and dark brown wood laminate.
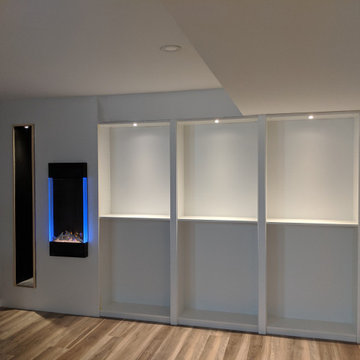
Inspiration pour un sous-sol minimaliste semi-enterré avec salle de cinéma, un mur blanc, sol en stratifié, une cheminée ribbon, un manteau de cheminée en métal et un sol marron.
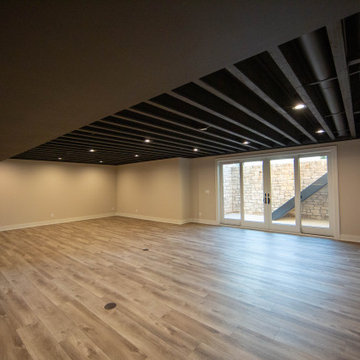
Down the steel and wood staircase to the lower level where a wet bar, fitness room and additional living space is located.
Inspiration pour un grand sous-sol minimaliste semi-enterré avec un bar de salon, un mur beige, sol en stratifié, un sol marron et un mur en parement de brique.
Inspiration pour un grand sous-sol minimaliste semi-enterré avec un bar de salon, un mur beige, sol en stratifié, un sol marron et un mur en parement de brique.
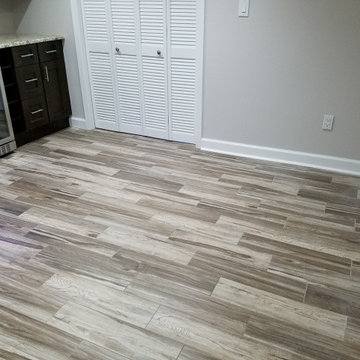
Recreation Room in Finished Basement
Cette photo montre un sous-sol moderne de taille moyenne avec un bar de salon, un mur gris, sol en stratifié et un sol multicolore.
Cette photo montre un sous-sol moderne de taille moyenne avec un bar de salon, un mur gris, sol en stratifié et un sol multicolore.
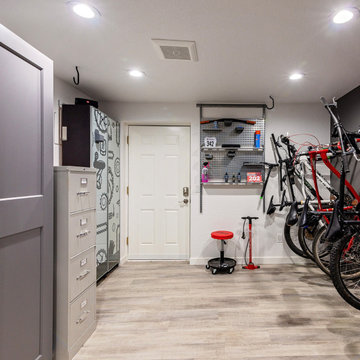
This avid biking family in Boulder, Colorado moved into a townhome without a garage. So, I turned the basement into multiple rooms including a bike shop, rec room, laundry room, bathroom and home office. We made use of every inch of space and gave them a new home they love.
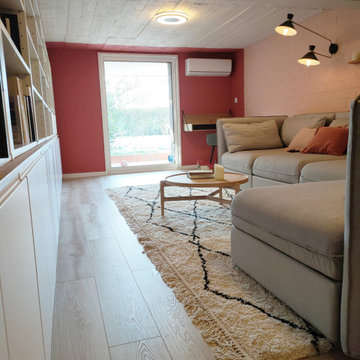
Ce sous-sol s'est transformé en 2ème salon pour la famille T. Désormais, ouvert sur l'extérieur et chaleureux, cette pièce en plus pourra servir de salon d'été, bibliothèque, salle de jeu pour les enfants & bureau d'appoint .
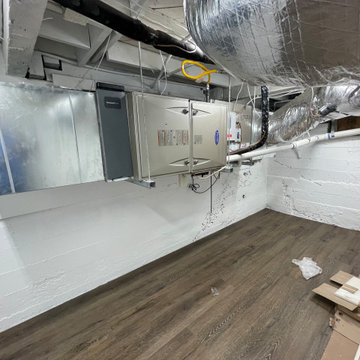
We created usable space. Install new heating and cooling system and raised new unit off the dusty floor
Idées déco pour un petit sous-sol moderne avec un mur blanc, sol en stratifié, un sol marron, cheminée suspendue, poutres apparentes et un mur en parement de brique.
Idées déco pour un petit sous-sol moderne avec un mur blanc, sol en stratifié, un sol marron, cheminée suspendue, poutres apparentes et un mur en parement de brique.
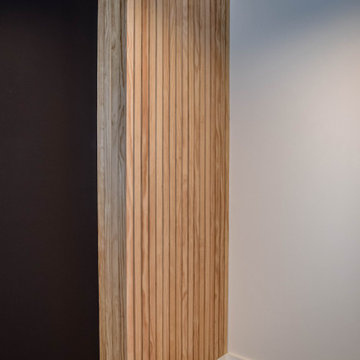
Idées déco pour un sous-sol moderne enterré avec un mur noir, sol en stratifié et un sol noir.
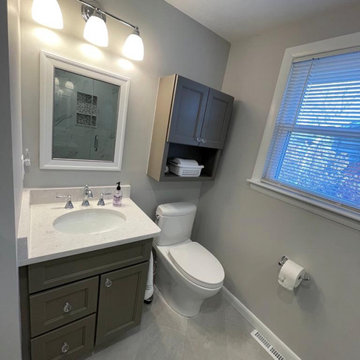
Basement Finishing - What a great project!
At this basement we added a full bathroom, living room, office space, laundry room, new staircase and gym area. In addition we remodeled the upstairs bathroom. We totally spruced up the space.
Take a peek at the before and after... We are sure you will like it
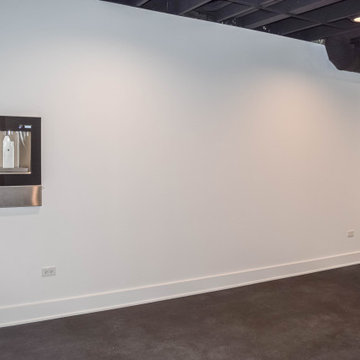
Idées déco pour un sous-sol moderne enterré avec un mur noir, sol en stratifié et un sol noir.
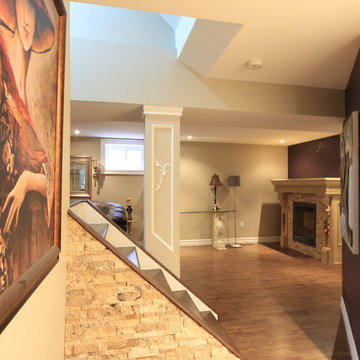
Idées déco pour un sous-sol moderne semi-enterré et de taille moyenne avec un mur beige, sol en stratifié, aucune cheminée, un manteau de cheminée en pierre et un sol marron.
Idées déco de sous-sols modernes avec sol en stratifié
8