Idées déco de sous-sols modernes avec sol en stratifié
Trier par :
Budget
Trier par:Populaires du jour
101 - 120 sur 350 photos
1 sur 3
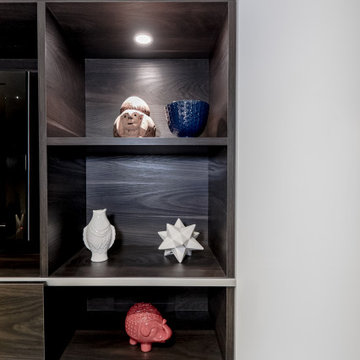
We built a multi-function wall-to-wall TV/entertainment and home office unit along a long wall in a basement. Our clients had 2 small children and already spent a lot of time in their basement, but needed a modern design solution to house their TV, video games, provide more storage, have a home office workspace, and conceal a protruding foundation wall.
We designed a TV niche and open shelving for video game consoles and games, open shelving for displaying decor, overhead and side storage, sliding shelving doors, desk and side storage, open shelving, electrical panel hidden access, power and USB ports, and wall panels to create a flush cabinetry appearance.
These custom cabinets were designed by O.NIX Kitchens & Living and manufactured in Italy by Biefbi Cucine in high gloss laminate and dark brown wood laminate.
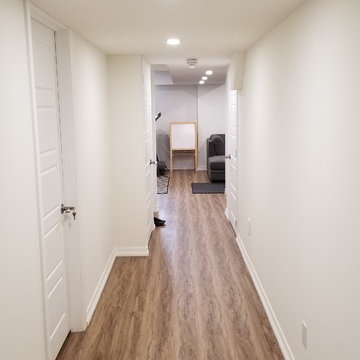
Exemple d'un grand sous-sol moderne semi-enterré avec un mur blanc, sol en stratifié et un sol gris.
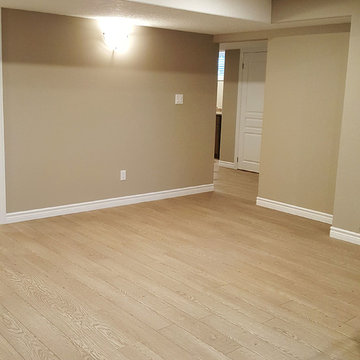
The Dufferin Terrace wall colour from Benjamin Moore complements beautifully with the Berkeley oak laminate flooring for the living room.
Cette image montre un sous-sol minimaliste semi-enterré avec sol en stratifié.
Cette image montre un sous-sol minimaliste semi-enterré avec sol en stratifié.
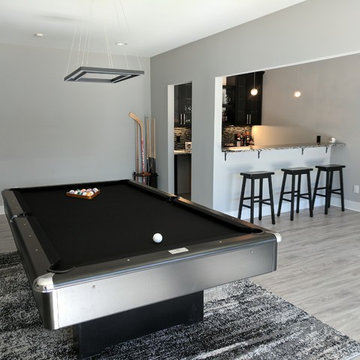
Jeff Nathan
Exemple d'un grand sous-sol moderne donnant sur l'extérieur avec un mur gris, sol en stratifié, aucune cheminée et un sol gris.
Exemple d'un grand sous-sol moderne donnant sur l'extérieur avec un mur gris, sol en stratifié, aucune cheminée et un sol gris.
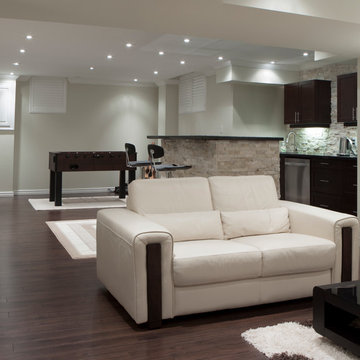
Aménagement d'un grand sous-sol moderne enterré avec un mur beige et sol en stratifié.
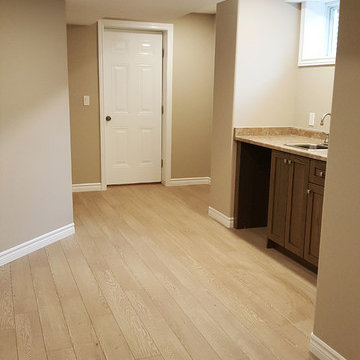
The Dufferin Terrace wall colour from Benjamin Moore complements beautifully with the Berkeley oak laminate flooring and walk-up bar.
Inspiration pour un sous-sol minimaliste semi-enterré avec sol en stratifié.
Inspiration pour un sous-sol minimaliste semi-enterré avec sol en stratifié.
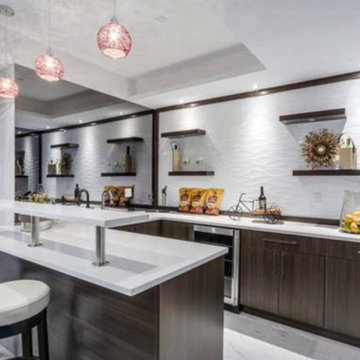
Alexandra Hristova
Cette image montre un très grand sous-sol minimaliste semi-enterré avec un mur gris, sol en stratifié, une cheminée standard, un manteau de cheminée en carrelage et un sol gris.
Cette image montre un très grand sous-sol minimaliste semi-enterré avec un mur gris, sol en stratifié, une cheminée standard, un manteau de cheminée en carrelage et un sol gris.
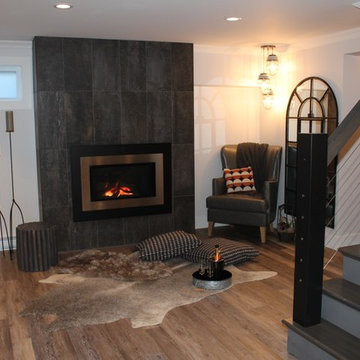
Inspiration pour un grand sous-sol minimaliste semi-enterré avec un mur gris, sol en stratifié, une cheminée standard, un manteau de cheminée en carrelage et un sol marron.
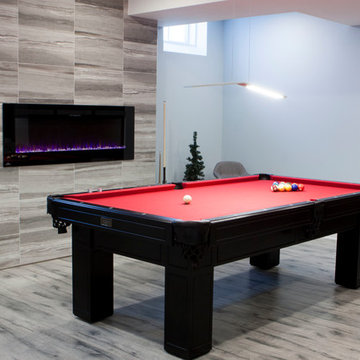
Pool table area with a porcelain tile accent wall with a 50" electric fireplace.
Exemple d'un grand sous-sol moderne enterré avec un mur bleu, sol en stratifié, cheminée suspendue, un manteau de cheminée en carrelage et un sol gris.
Exemple d'un grand sous-sol moderne enterré avec un mur bleu, sol en stratifié, cheminée suspendue, un manteau de cheminée en carrelage et un sol gris.
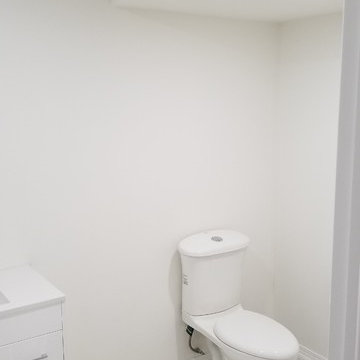
Inspiration pour un grand sous-sol minimaliste semi-enterré avec un mur blanc, sol en stratifié et un sol gris.
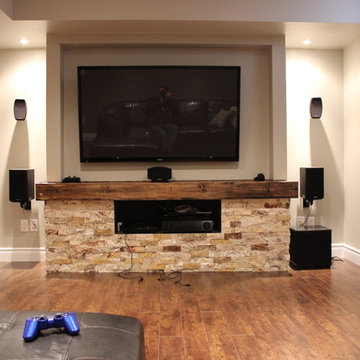
An unfinished basement was remodelled to include a Custom Bar, TV viewing area, wash room, spare room and ample storage with custom closets. Full home theatre system was installed. Additional fans were installed in bulk heads.
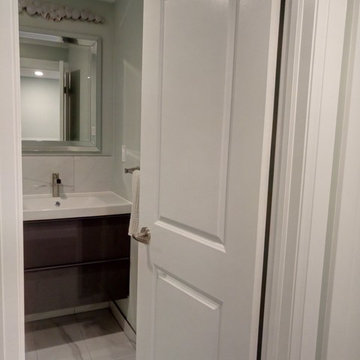
Basement finished in freshly built house in Oakville, 1500 sqft of space converted to leaving space with bedroom, bathroom and lots of storage.
Cette image montre un grand sous-sol minimaliste donnant sur l'extérieur avec un mur vert, sol en stratifié, aucune cheminée et un sol gris.
Cette image montre un grand sous-sol minimaliste donnant sur l'extérieur avec un mur vert, sol en stratifié, aucune cheminée et un sol gris.
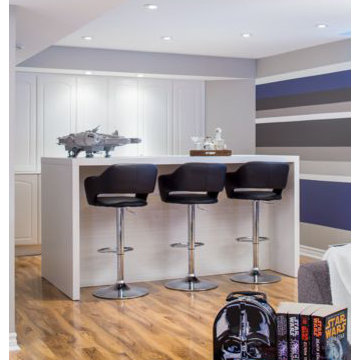
Photo by: Jason Hartog
Bar: Cutler Kitchen & Bath
Bar stools: Lowes
Idées déco pour un sous-sol moderne avec un mur gris et sol en stratifié.
Idées déco pour un sous-sol moderne avec un mur gris et sol en stratifié.
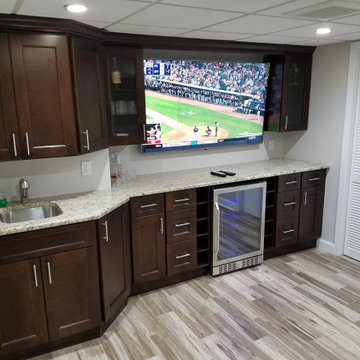
Recreation Room in Finished Basement
Réalisation d'un sous-sol minimaliste de taille moyenne avec un bar de salon, un mur gris, sol en stratifié et un sol multicolore.
Réalisation d'un sous-sol minimaliste de taille moyenne avec un bar de salon, un mur gris, sol en stratifié et un sol multicolore.
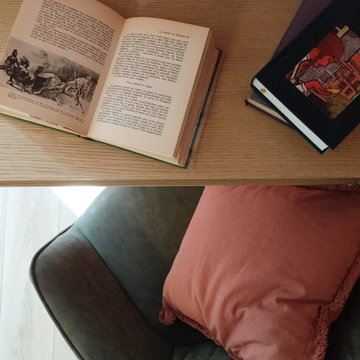
Ce sous-sol s'est transformé en 2ème salon pour la famille T. Désormais, ouvert sur l'extérieur et chaleureux, cette pièce en plus pourra servir de salon d'été, bibliothèque, salle de jeu pour les enfants & bureau d'appoint .
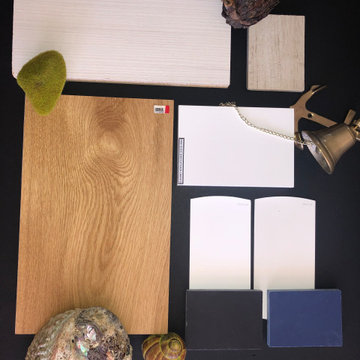
Owners needed extra space for their visitors and in-laws. With their limited budget and very tide timeline we were able to give them a small but functional space for their guest.
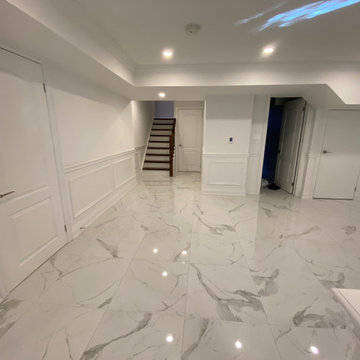
floors renovation is very common for home remodeling project. most people use engineered hardwood flooring for ground and second floor some use laminate and vinyl and tiles for basement.
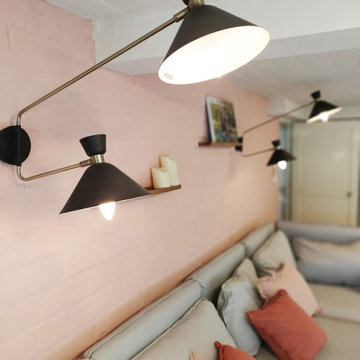
Ce sous-sol s'est transformé en 2ème salon pour la famille T. Désormais, ouvert sur l'extérieur et chaleureux, cette pièce en plus pourra servir de salon d'été, bibliothèque, salle de jeu pour les enfants & bureau d'appoint .
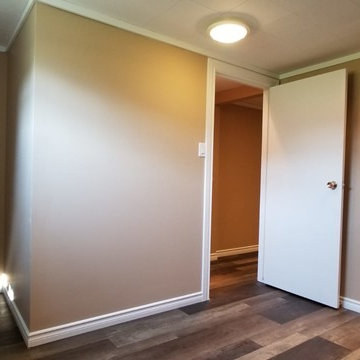
Cette image montre un grand sous-sol minimaliste semi-enterré avec un mur beige, sol en stratifié et un sol gris.
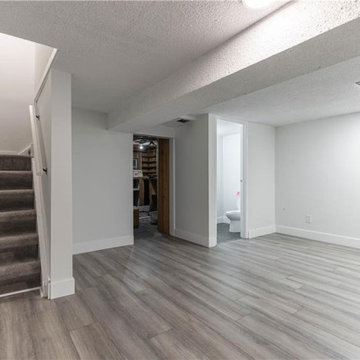
Exemple d'un petit sous-sol moderne enterré avec un mur blanc, sol en stratifié et un sol marron.
Idées déco de sous-sols modernes avec sol en stratifié
6