Idées déco de sous-sols modernes avec sol en stratifié
Trier par :
Budget
Trier par:Populaires du jour
161 - 180 sur 346 photos
1 sur 3
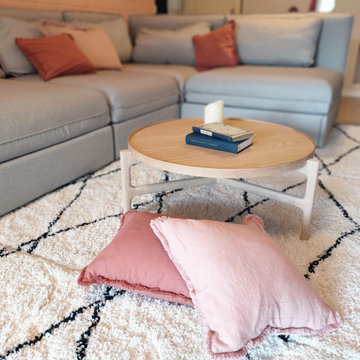
Ce sous-sol s'est transformé en 2ème salon pour la famille T. Désormais, ouvert sur l'extérieur et chaleureux, cette pièce en plus pourra servir de salon d'été, bibliothèque, salle de jeu pour les enfants & bureau d'appoint .
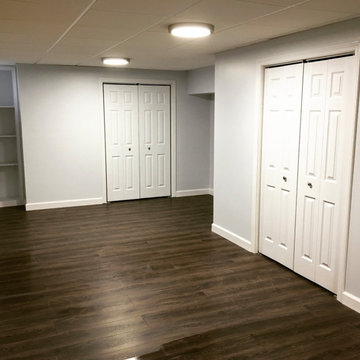
Exemple d'un sous-sol moderne avec un mur gris, sol en stratifié et un sol marron.
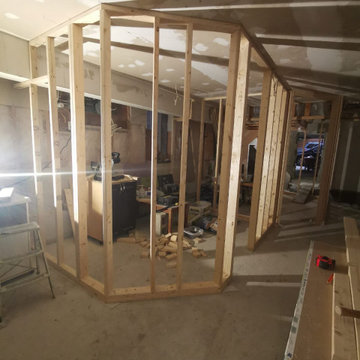
Owners needed extra space for their visitors and in-laws. With their limited budget and very tide timeline we were able to give them a small but functional space for their guest.
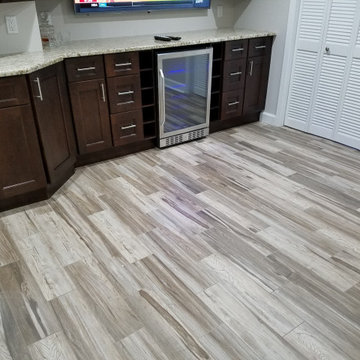
Recreation Room in Finished Basement
Idée de décoration pour un sous-sol minimaliste de taille moyenne avec un bar de salon, un mur gris, sol en stratifié et un sol multicolore.
Idée de décoration pour un sous-sol minimaliste de taille moyenne avec un bar de salon, un mur gris, sol en stratifié et un sol multicolore.
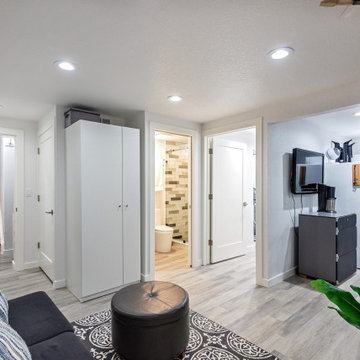
This avid biking family in Boulder, Colorado moved into a townhome without a garage. So, I turned the basement into multiple rooms including a bike shop, rec room, laundry room, bathroom and home office. We made use of every inch of space and gave them a new home they love.
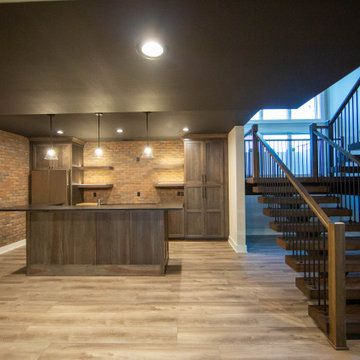
Down the steel and wood staircase to the lower level where a wet bar, fitness room and additional living space is located.
Aménagement d'un grand sous-sol moderne semi-enterré avec un bar de salon, un mur beige, sol en stratifié, un sol marron et un mur en parement de brique.
Aménagement d'un grand sous-sol moderne semi-enterré avec un bar de salon, un mur beige, sol en stratifié, un sol marron et un mur en parement de brique.
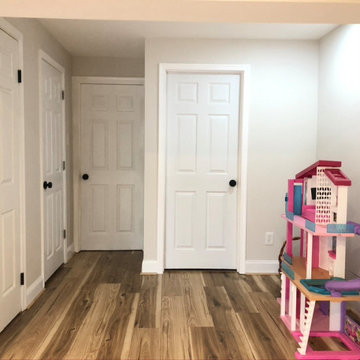
We gave this small walkout basement a makeover by simply replacing the standard, builder grade carpet, with a hickory, water-resistant laminate flooring.
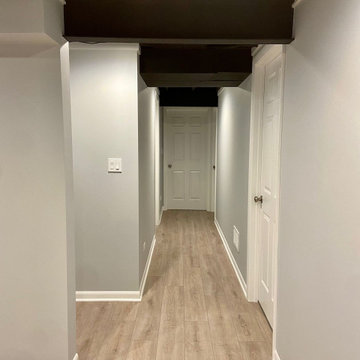
Aménagement d'un sous-sol moderne enterré et de taille moyenne avec un bar de salon, un mur gris, sol en stratifié, un sol multicolore et poutres apparentes.
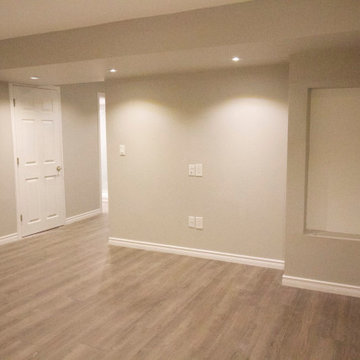
Exemple d'un grand sous-sol moderne enterré avec salle de cinéma, un mur beige, sol en stratifié et un sol marron.
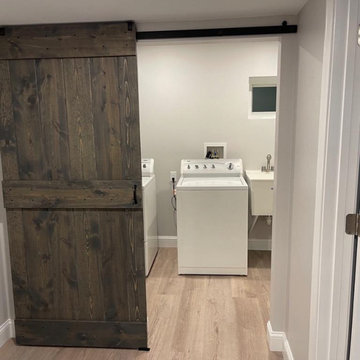
Basement Finishing - What a great project!
At this basement we added a full bathroom, living room, office space, laundry room, new staircase and gym area. In addition we remodeled the upstairs bathroom. We totally spruced up the space.
Take a peek at the before and after... We are sure you will like it
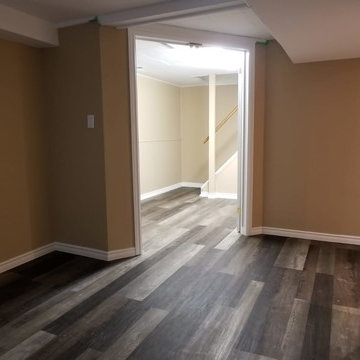
Inspiration pour un grand sous-sol minimaliste semi-enterré avec un mur beige, sol en stratifié et un sol gris.
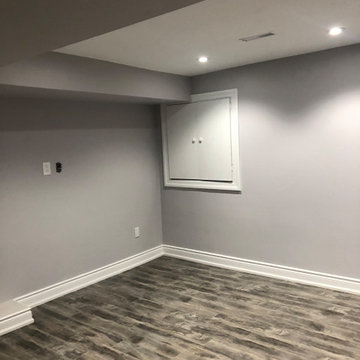
Basement remodeling with design
Aménagement d'un sous-sol moderne de taille moyenne avec un mur gris, sol en stratifié, aucune cheminée et un sol marron.
Aménagement d'un sous-sol moderne de taille moyenne avec un mur gris, sol en stratifié, aucune cheminée et un sol marron.
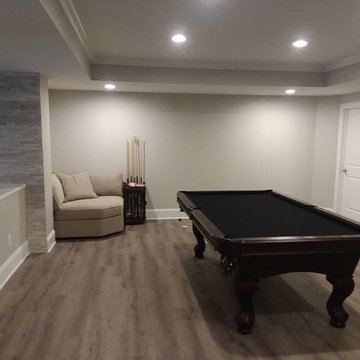
New Albany basement, stone wall in living room, laminate floors through out, light gray through out, crown molding, full bath with tile on walls, play room with carpet and ceiling tile, high ceilings, full kitchen with granite countertops.
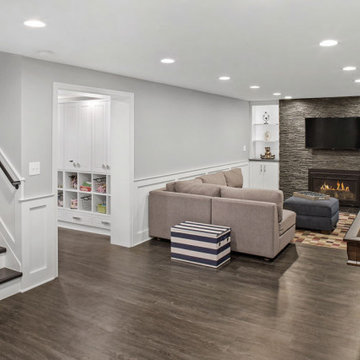
Idées déco pour un grand sous-sol moderne enterré avec salle de jeu, un mur bleu, sol en stratifié, une cheminée standard, un manteau de cheminée en pierre de parement, un sol marron et un plafond voûté.
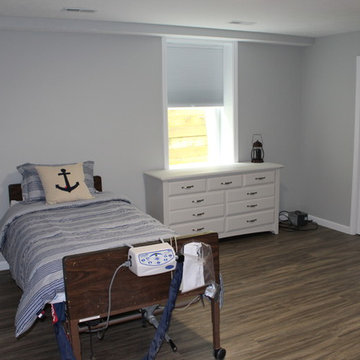
For this lake house in Three Rivers we completely remodeled the walk-out basement, making sure it was handicap accessible. Prior to remodeling, this basement was a completely open and unfinished space. There was a small kitchenette and no bathroom. We designed this basement to include a large, open family room, a kitchen, a bedroom, a bathroom (and a mechanical room)! We laid carpet in most of the family area (Anything Goes by ShawMark – Castle Wall) and the rest of the flooring was Homecrest Cascade WPC Vinyl Flooring (Elkhorn Oak). Both the family room and kitchen area were remodeled to include plenty of cabinet/storage space - Homecrest Cabinetry Maple Cabinets (Jordan Door Style – Sand Dollar with Brownstone Glaze). The countertops were Vicostone Quartz (Smokey) with a Stainless Steel Undermount Sink and Kohler Forte Kitchen Sink. The bathroom included an accessible corner shower.
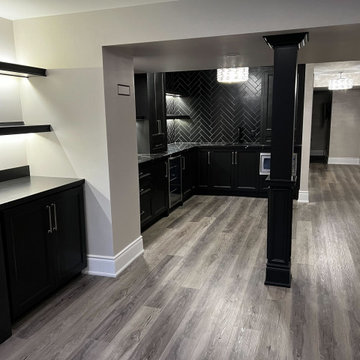
Réalisation d'un sous-sol minimaliste semi-enterré avec un bar de salon, un mur gris, sol en stratifié, une cheminée ribbon, un manteau de cheminée en carrelage et un sol gris.
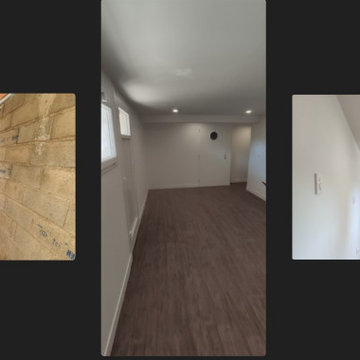
Création d'un studio habitable dans un garage : remplacement de la porte d'entrée, câblage électrique pour les prises, les lumières, le futur coin cuisine. Mise en place de cloisons en plaques de plâtre sur ossature rails et montants métalliques sur tous les murs (avec isolation laine de roche) et création d'un mur de séparation avec la partie garage conservée, mise en place d'une porte d'accès vers le garage avec un hublot. Création d'un faux plafond avec points lumineux intégrés. Ragréage du sol et mise en place d'un sol PVC technique collé, avec plinthes bois blanc en périphérie. Mise en peinture complète murs et plafond.
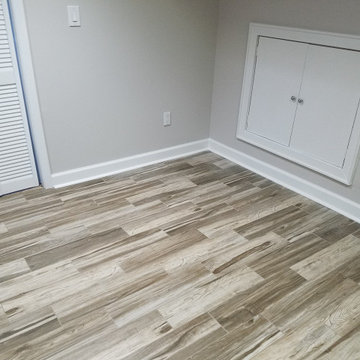
Recreation Room in Finished Basement
Inspiration pour un sous-sol minimaliste de taille moyenne avec un bar de salon, un mur gris, sol en stratifié et un sol multicolore.
Inspiration pour un sous-sol minimaliste de taille moyenne avec un bar de salon, un mur gris, sol en stratifié et un sol multicolore.
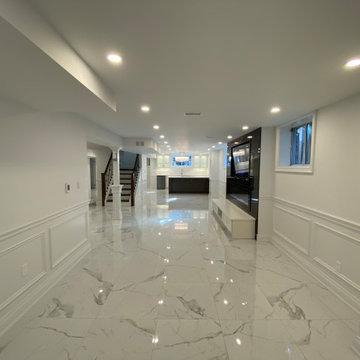
floors renovation is very common for home remodeling project. most people use engineered hardwood flooring for ground and second floor some use laminate and vinyl and tiles for basement.
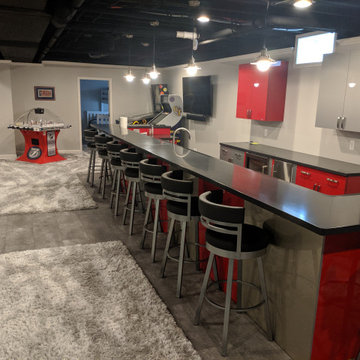
Manufacturer: Ultracraft
Style/Finish: (Bar) Ultralux Southbeach in "Racing Red" & "Metallic Gray"; (Bathroom) Maple Apex in "Luna Gray"
Countertop: Solid Surfaces Unlimited - (Bar) Anthracite Corian; (Bath) Rain Cloud Corian w/ integrated matching sink
Bar Sink: Blanco - Precis Single Bowl Undermount in Graphite
Faucets: Customer's Own/Builder
Hardware: Richeliu - Various Sized Pulls in Stainless
Designer: Devon Moore
Contractor: Bennett Construction/Superior Custom Stone (Paul Bennett)
Idées déco de sous-sols modernes avec sol en stratifié
9