Idées déco de sous-sols montagne avec un manteau de cheminée en pierre
Trier par :
Budget
Trier par:Populaires du jour
161 - 180 sur 495 photos
1 sur 3
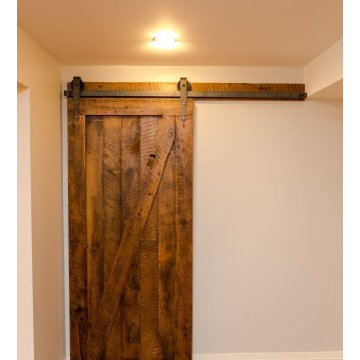
Rustic basement renovation - a complete transformation that includes a home theatre, large gas fireplace, wet bar and playroom - designed and styled by me : )
Leave it to Bryan, HGTV photo: Jarret Ford
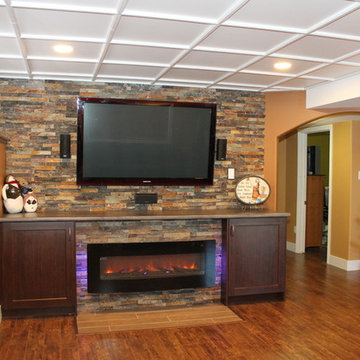
Inspiration pour un sous-sol chalet donnant sur l'extérieur et de taille moyenne avec un mur marron, un sol en bois brun, une cheminée ribbon et un manteau de cheminée en pierre.
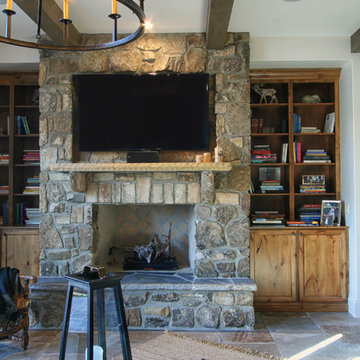
WW Photography
Idée de décoration pour un grand sous-sol chalet avec un manteau de cheminée en pierre, un mur blanc et une cheminée standard.
Idée de décoration pour un grand sous-sol chalet avec un manteau de cheminée en pierre, un mur blanc et une cheminée standard.
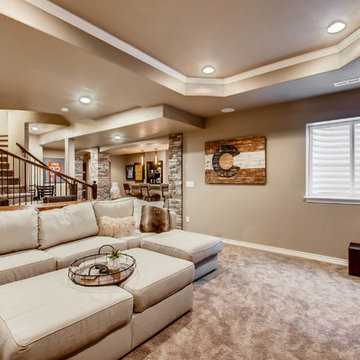
This custom designed basement features a rock wall, custom wet bar and ample entertainment space. The coffered ceiling provides a luxury feel with the wood accents offering a more rustic look.
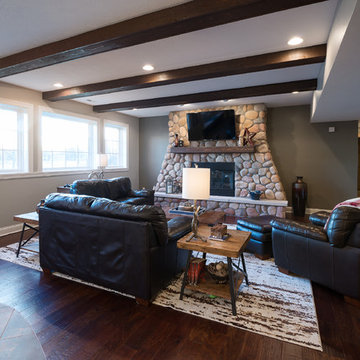
Installing a new stone fireplace gave this Old World basement the charm it was lacking. It contributes perfectly to the style of the basement and brings in elements of nature the homeowners love.
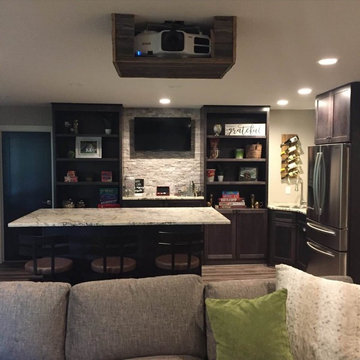
Basement remodel with an added kitchen and living space. An added stone wall feature for added warmth, brown cabinets, island for more seating and a bar area and projector for entertaining.
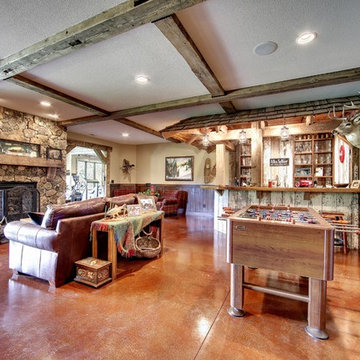
Photos by SpaceCrafting
Cette photo montre un sous-sol montagne donnant sur l'extérieur avec un mur marron, sol en béton ciré, une cheminée standard, un manteau de cheminée en pierre et un sol rouge.
Cette photo montre un sous-sol montagne donnant sur l'extérieur avec un mur marron, sol en béton ciré, une cheminée standard, un manteau de cheminée en pierre et un sol rouge.
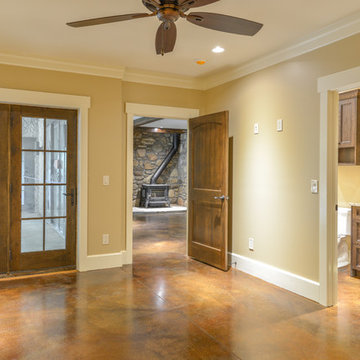
Ray Mata
Exemple d'un grand sous-sol montagne donnant sur l'extérieur avec un mur gris, sol en béton ciré, un poêle à bois, un manteau de cheminée en pierre et un sol marron.
Exemple d'un grand sous-sol montagne donnant sur l'extérieur avec un mur gris, sol en béton ciré, un poêle à bois, un manteau de cheminée en pierre et un sol marron.
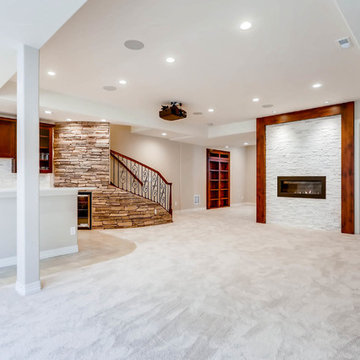
This basement offers a number of custom features including a mini-fridge built into a curving rock wall, screen projector, hand-made, built-in book cases, hand worked beams and more.
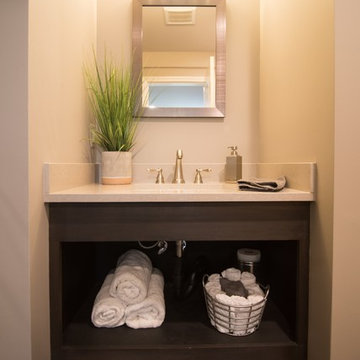
Vanity Top: Cendre with eased edge and rectangular sink
Flooring: Windsong oak Encore vinyl plank
Réalisation d'un sous-sol chalet de taille moyenne avec un mur gris, un sol en vinyl, cheminée suspendue, un manteau de cheminée en pierre et un sol marron.
Réalisation d'un sous-sol chalet de taille moyenne avec un mur gris, un sol en vinyl, cheminée suspendue, un manteau de cheminée en pierre et un sol marron.
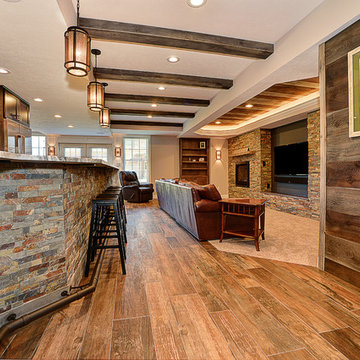
Cette photo montre un sous-sol montagne donnant sur l'extérieur et de taille moyenne avec une cheminée standard et un manteau de cheminée en pierre.
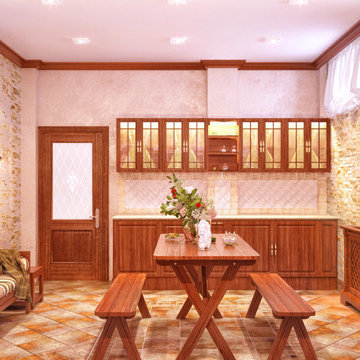
Inspiration pour un sous-sol chalet semi-enterré et de taille moyenne avec un mur beige, tomettes au sol, aucune cheminée et un manteau de cheminée en pierre.
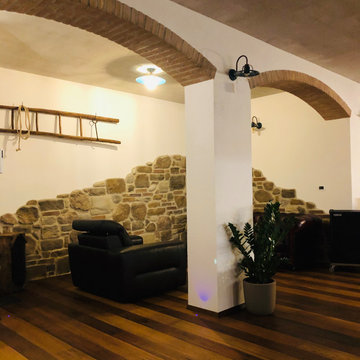
Idée de décoration pour un sous-sol chalet donnant sur l'extérieur et de taille moyenne avec un mur blanc, un sol en bois brun, une cheminée standard, un manteau de cheminée en pierre et un sol marron.
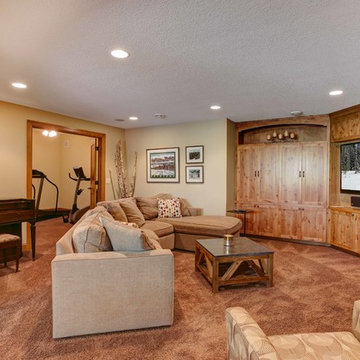
Ella Studios
Cette image montre un grand sous-sol chalet donnant sur l'extérieur avec un mur beige, parquet clair, une cheminée standard et un manteau de cheminée en pierre.
Cette image montre un grand sous-sol chalet donnant sur l'extérieur avec un mur beige, parquet clair, une cheminée standard et un manteau de cheminée en pierre.
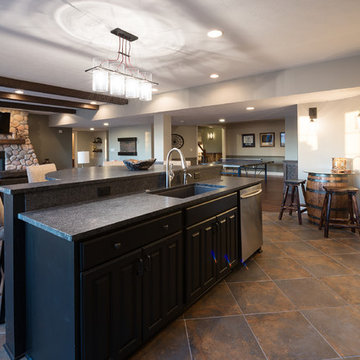
Basement bar complete with full-size fridge, microwave, and sink. Plenty of seating throughout creating the perfect area for entertainment.
Exemple d'un grand sous-sol montagne semi-enterré avec un mur gris, un sol en bois brun, une cheminée standard et un manteau de cheminée en pierre.
Exemple d'un grand sous-sol montagne semi-enterré avec un mur gris, un sol en bois brun, une cheminée standard et un manteau de cheminée en pierre.
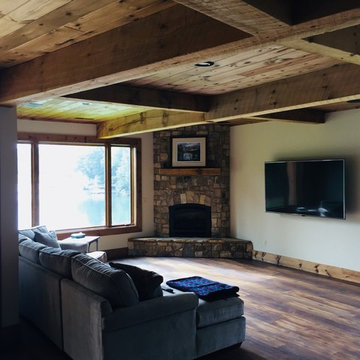
Basement living room
Cette image montre un sous-sol chalet de taille moyenne avec un mur blanc, sol en stratifié, une cheminée standard, un manteau de cheminée en pierre et un sol multicolore.
Cette image montre un sous-sol chalet de taille moyenne avec un mur blanc, sol en stratifié, une cheminée standard, un manteau de cheminée en pierre et un sol multicolore.
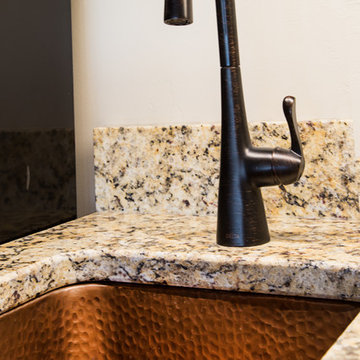
Exemple d'un grand sous-sol montagne donnant sur l'extérieur avec un mur blanc, parquet foncé, une cheminée standard et un manteau de cheminée en pierre.
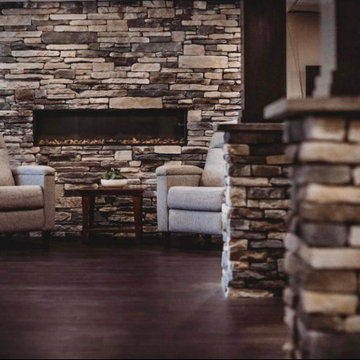
Stone install in Chesterfield, MI.
Product used: Boral Southern Ledgestone "Echo Ridge"
Cette photo montre un sous-sol montagne avec un manteau de cheminée en pierre.
Cette photo montre un sous-sol montagne avec un manteau de cheminée en pierre.
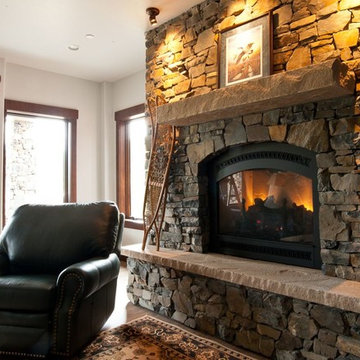
Woodhouse The Timber Frame Company custom Post & Bean Mortise and Tenon Home. 4 bedroom, 4.5 bath with covered decks, main floor master, lock-off caretaker unit over 2-car garage. Expansive views of Keystone Ski Area, Dillon Reservoir, and the Ten-Mile Range.
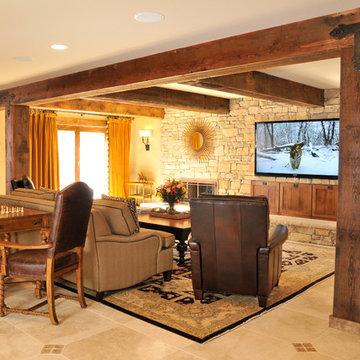
Bryan Burris Photography
Idée de décoration pour un grand sous-sol chalet donnant sur l'extérieur avec un mur jaune, une cheminée standard et un manteau de cheminée en pierre.
Idée de décoration pour un grand sous-sol chalet donnant sur l'extérieur avec un mur jaune, une cheminée standard et un manteau de cheminée en pierre.
Idées déco de sous-sols montagne avec un manteau de cheminée en pierre
9