Idées déco de sous-sols montagne avec un manteau de cheminée en pierre
Trier par :
Budget
Trier par:Populaires du jour
81 - 100 sur 495 photos
1 sur 3
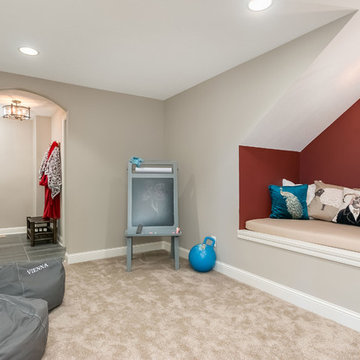
©Finished Basement Company
Exemple d'un sous-sol montagne donnant sur l'extérieur et de taille moyenne avec un mur beige, un sol en bois brun, une cheminée double-face, un manteau de cheminée en pierre et un sol marron.
Exemple d'un sous-sol montagne donnant sur l'extérieur et de taille moyenne avec un mur beige, un sol en bois brun, une cheminée double-face, un manteau de cheminée en pierre et un sol marron.
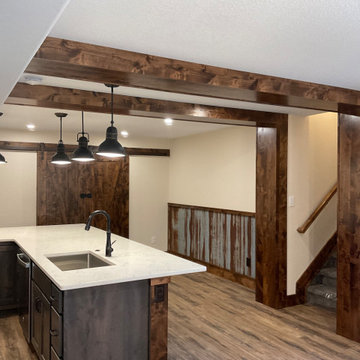
Rustic Basement renovation to include a large kitchenette, knotty alder doors, and corrugated metal wainscoting. Stone fireplace surround.
Idée de décoration pour un grand sous-sol chalet semi-enterré avec un bar de salon, un mur beige, un sol en vinyl, un poêle à bois, un manteau de cheminée en pierre, un sol marron et boiseries.
Idée de décoration pour un grand sous-sol chalet semi-enterré avec un bar de salon, un mur beige, un sol en vinyl, un poêle à bois, un manteau de cheminée en pierre, un sol marron et boiseries.
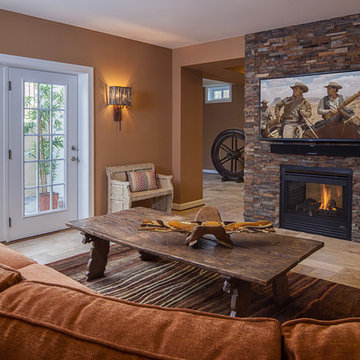
Galie Photography
Exemple d'un grand sous-sol montagne donnant sur l'extérieur avec un mur marron, un sol en travertin, une cheminée double-face, un manteau de cheminée en pierre et un sol beige.
Exemple d'un grand sous-sol montagne donnant sur l'extérieur avec un mur marron, un sol en travertin, une cheminée double-face, un manteau de cheminée en pierre et un sol beige.
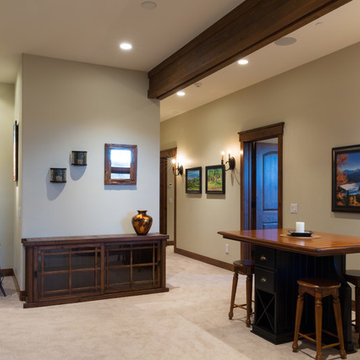
Idées déco pour un sous-sol montagne de taille moyenne avec un mur blanc, moquette, une cheminée standard, un manteau de cheminée en pierre et un sol beige.
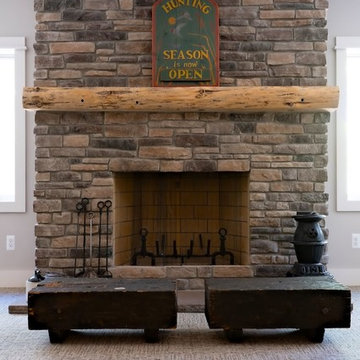
Cette image montre un sous-sol chalet donnant sur l'extérieur et de taille moyenne avec un mur beige, moquette, une cheminée standard, un manteau de cheminée en pierre et un sol beige.
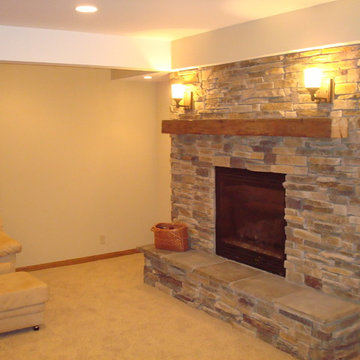
Inspiration pour un grand sous-sol chalet donnant sur l'extérieur avec un mur marron, moquette, une cheminée standard, un manteau de cheminée en pierre et un sol beige.
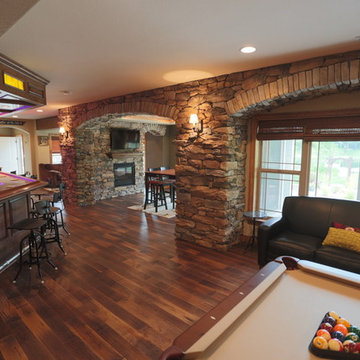
Midland Video
Exemple d'un grand sous-sol montagne avec un mur beige, parquet foncé, une cheminée double-face et un manteau de cheminée en pierre.
Exemple d'un grand sous-sol montagne avec un mur beige, parquet foncé, une cheminée double-face et un manteau de cheminée en pierre.
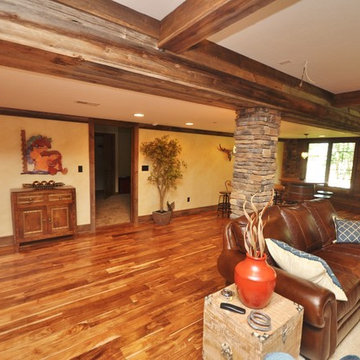
Ryan E Swierczynski
Exemple d'un grand sous-sol montagne donnant sur l'extérieur avec un mur jaune, un sol en bois brun, une cheminée standard et un manteau de cheminée en pierre.
Exemple d'un grand sous-sol montagne donnant sur l'extérieur avec un mur jaune, un sol en bois brun, une cheminée standard et un manteau de cheminée en pierre.
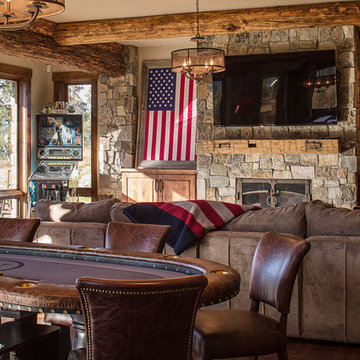
Idées déco pour un grand sous-sol montagne donnant sur l'extérieur avec un mur beige, parquet foncé, une cheminée standard et un manteau de cheminée en pierre.
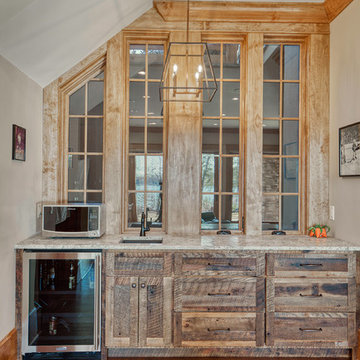
Modern functionality meets rustic charm in this expansive custom home. Featuring a spacious open-concept great room with dark hardwood floors, stone fireplace, and wood finishes throughout.
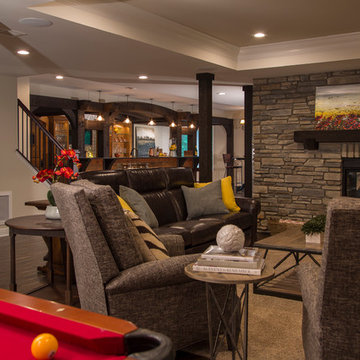
Spectacular Rustic/Modern Basement Renovation - The large unfinished basement of this beautiful custom home was transformed into a rustic family retreat. The new space has something for everyone and adds over 1800 sq. feet of living space with something for the whole family. The walkout basement has plenty of natural light and offers several places to gather, play games, or get away. A home office and full bathroom add function and convenience for the homeowners and their guests. A two-sided stone fireplace helps to define and divide the large room as well as to warm the atmosphere and the Michigan winter nights. The undeniable pinnacle of this remodel is the custom, old-world inspired bar made of massive timber beams and 100 year-old reclaimed barn wood that we were able to salvage from the iconic Milford Shutter Shop. The Barrel vaulted, tongue and groove ceiling add to the authentic look and feel the owners desired. Brookhaven, Knotty Alder cabinets and display shelving, black honed granite countertops, Black River Ledge cultured stone accents, custom Speake-easy door with wrought iron details, and glass pendant lighting with vintage Edison bulbs together send guests back in time to a rustic saloon of yesteryear. The high-tech additions of high-def. flat screen TV and recessed LED accent light are the hint that this is a contemporary project. This is truly a work of art! - Photography Michael Raffin MARS Photography
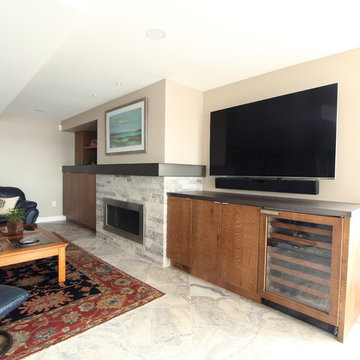
Rough sawn oak cabinets were used in this basement. Heated tile floor, metal countertops, a metal mantle, and a paneled wine refrigerator make this an entertaining dream.
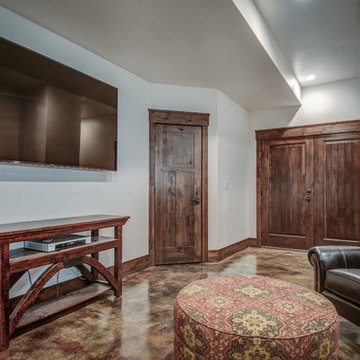
Arne Loren
Exemple d'un sous-sol montagne donnant sur l'extérieur et de taille moyenne avec un mur blanc, sol en béton ciré, une cheminée standard et un manteau de cheminée en pierre.
Exemple d'un sous-sol montagne donnant sur l'extérieur et de taille moyenne avec un mur blanc, sol en béton ciré, une cheminée standard et un manteau de cheminée en pierre.
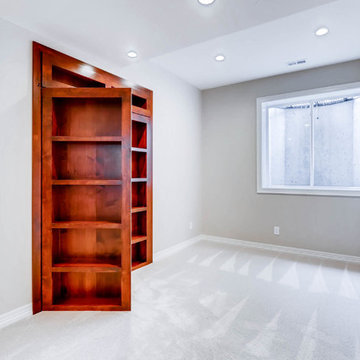
This basement offers a number of custom features including a mini-fridge built into a curving rock wall, screen projector, hand-made, built-in book cases, hand worked beams and more.
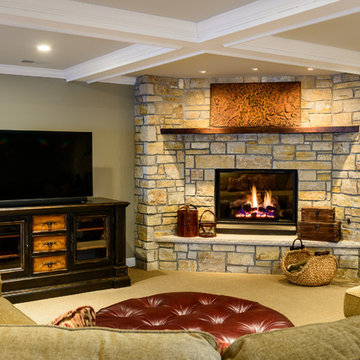
Garen T Photography
Idées déco pour un sous-sol montagne enterré et de taille moyenne avec une cheminée d'angle et un manteau de cheminée en pierre.
Idées déco pour un sous-sol montagne enterré et de taille moyenne avec une cheminée d'angle et un manteau de cheminée en pierre.
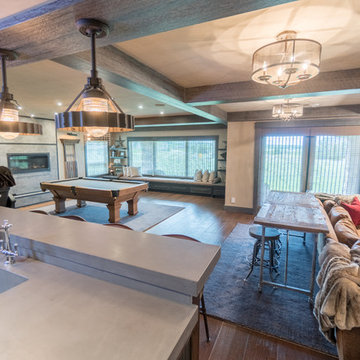
The cabinets, beams, panels, barn doors and window and door frames all appear to be fashioned out of reclaimed wood. The amazing truth is, MC Design developed a unique way to reproduce the weathered and aged effect on solid wood. That's right, what you see is solid wood that appears to be 100 years old, but its not and will be beautiful for many years to come.
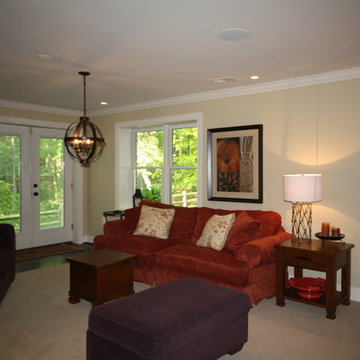
Visit Our State Of The Art Showrooms!
New Fairfax Location:
3891 Pickett Road #001
Fairfax, VA 22031
Leesburg Location:
12 Sycolin Rd SE,
Leesburg, VA 20175
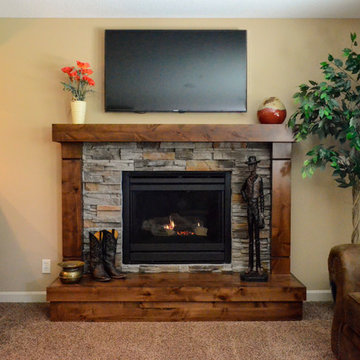
Cette photo montre un sous-sol montagne donnant sur l'extérieur et de taille moyenne avec un mur beige, moquette, une cheminée standard et un manteau de cheminée en pierre.
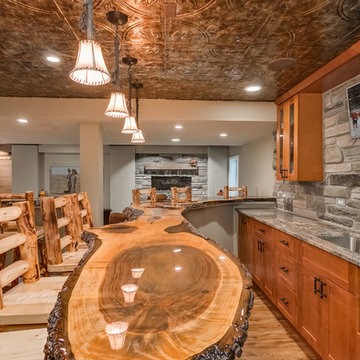
©Finished Basement Company
Idées déco pour un grand sous-sol montagne semi-enterré avec un mur gris, un sol en bois brun, une cheminée standard, un manteau de cheminée en pierre et un sol beige.
Idées déco pour un grand sous-sol montagne semi-enterré avec un mur gris, un sol en bois brun, une cheminée standard, un manteau de cheminée en pierre et un sol beige.
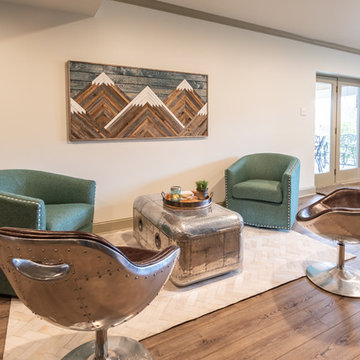
This rustic-inspired basement includes an entertainment area, two bars, and a gaming area. The renovation created a bathroom and guest room from the original office and exercise room. To create the rustic design the renovation used different naturally textured finishes, such as Coretec hard pine flooring, wood-look porcelain tile, wrapped support beams, walnut cabinetry, natural stone backsplashes, and fireplace surround,
Idées déco de sous-sols montagne avec un manteau de cheminée en pierre
5