Idées déco de sous-sols montagne avec un manteau de cheminée en pierre
Trier par :
Budget
Trier par:Populaires du jour
61 - 80 sur 495 photos
1 sur 3
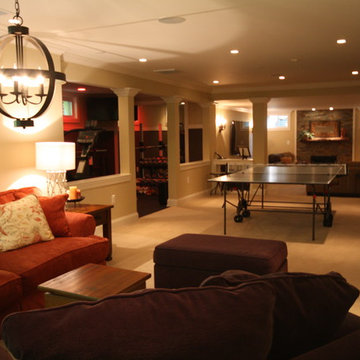
Visit Our State Of The Art Showrooms!
New Fairfax Location:
3891 Pickett Road #001
Fairfax, VA 22031
Leesburg Location:
12 Sycolin Rd SE,
Leesburg, VA 20175
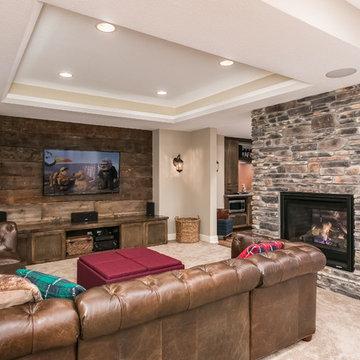
Scott Amundson Photography
Réalisation d'un sous-sol chalet semi-enterré et de taille moyenne avec un mur beige, moquette, une cheminée double-face, un manteau de cheminée en pierre et un sol beige.
Réalisation d'un sous-sol chalet semi-enterré et de taille moyenne avec un mur beige, moquette, une cheminée double-face, un manteau de cheminée en pierre et un sol beige.
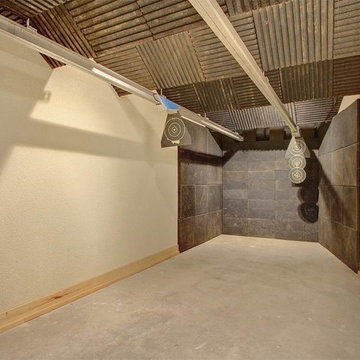
And where better to practice your target shooting than in your own home gun range.
Inspiration pour un grand sous-sol chalet donnant sur l'extérieur avec un mur marron, une cheminée standard et un manteau de cheminée en pierre.
Inspiration pour un grand sous-sol chalet donnant sur l'extérieur avec un mur marron, une cheminée standard et un manteau de cheminée en pierre.
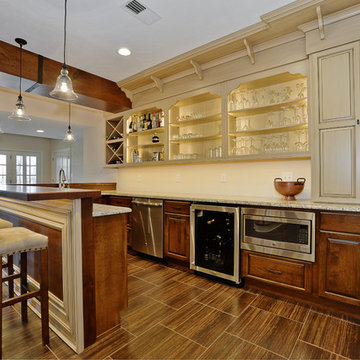
Inspiration pour un sous-sol chalet donnant sur l'extérieur et de taille moyenne avec un mur beige, une cheminée standard et un manteau de cheminée en pierre.

A warm, inviting, and cozy family room and kitchenette. This entire space was remodeled, this is the kitchenette on the lower level looking into the family room. Walls are pine T&G, ceiling has split logs, uba tuba granite counter, stone fireplace with split log mantle
jakobskogheim.com
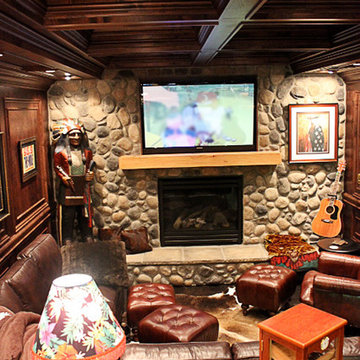
Adawn Smith
Idée de décoration pour un sous-sol chalet donnant sur l'extérieur et de taille moyenne avec un mur marron, parquet foncé, une cheminée standard, un manteau de cheminée en pierre et un sol marron.
Idée de décoration pour un sous-sol chalet donnant sur l'extérieur et de taille moyenne avec un mur marron, parquet foncé, une cheminée standard, un manteau de cheminée en pierre et un sol marron.
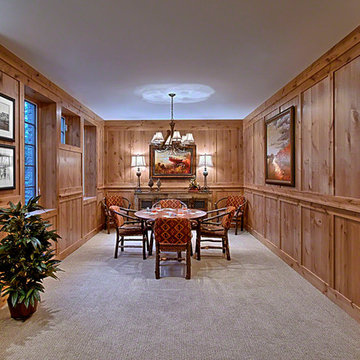
Norman Sizemore
Idées déco pour un grand sous-sol montagne enterré avec un mur beige, moquette, une cheminée standard et un manteau de cheminée en pierre.
Idées déco pour un grand sous-sol montagne enterré avec un mur beige, moquette, une cheminée standard et un manteau de cheminée en pierre.
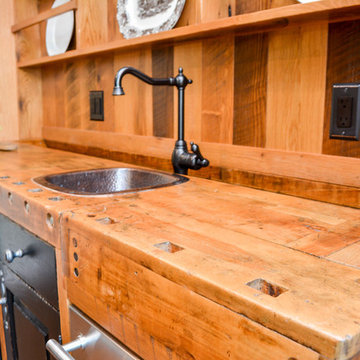
Cette photo montre un sous-sol montagne donnant sur l'extérieur et de taille moyenne avec un mur beige, un sol en carrelage de céramique, une cheminée standard, un manteau de cheminée en pierre et un sol marron.
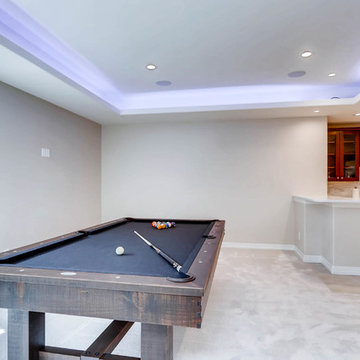
This basement offers a number of custom features including a mini-fridge built into a curving rock wall, screen projector, hand-made, built-in book cases, hand worked beams and more.
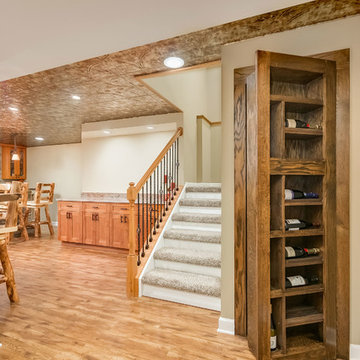
©Finished Basement Company
Idées déco pour un grand sous-sol montagne semi-enterré avec un mur gris, un sol en bois brun, une cheminée standard, un manteau de cheminée en pierre et un sol beige.
Idées déco pour un grand sous-sol montagne semi-enterré avec un mur gris, un sol en bois brun, une cheminée standard, un manteau de cheminée en pierre et un sol beige.
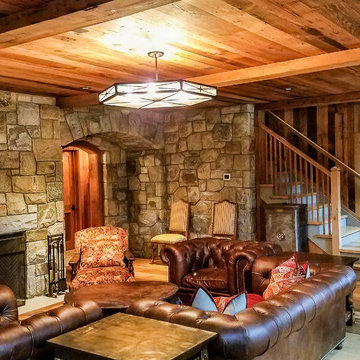
Basement lounge
Idées déco pour un grand sous-sol montagne donnant sur l'extérieur avec un mur multicolore, parquet clair, une cheminée standard, un manteau de cheminée en pierre et un sol marron.
Idées déco pour un grand sous-sol montagne donnant sur l'extérieur avec un mur multicolore, parquet clair, une cheminée standard, un manteau de cheminée en pierre et un sol marron.
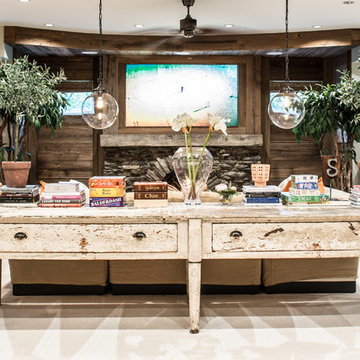
Cette photo montre un grand sous-sol montagne semi-enterré avec un mur beige, moquette, une cheminée standard et un manteau de cheminée en pierre.
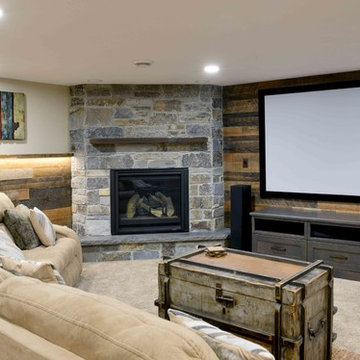
Robb Siverson Photography
Aménagement d'un grand sous-sol montagne enterré avec un mur beige, moquette, une cheminée standard et un manteau de cheminée en pierre.
Aménagement d'un grand sous-sol montagne enterré avec un mur beige, moquette, une cheminée standard et un manteau de cheminée en pierre.
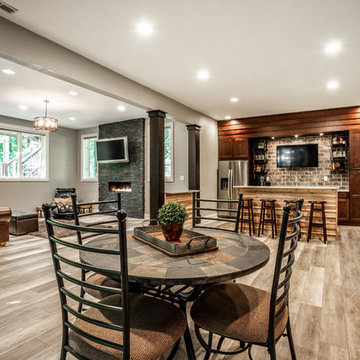
Morse Lake basement renovation. Our clients made some great design choices, this basement is amazing! Great entertaining space, a wet bar, and pool room. Photo Credit The Addison Group LLC.
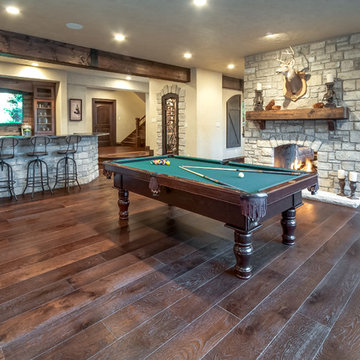
This over 7,000 square feet home is built with a native stone and textured stucco finish. The old-world interiors feel grand yet relaxed and homey. Arched doorways, wood beam ceiling treatments, stone accents and the wide plank wood floors add to the rustic charm of this home.
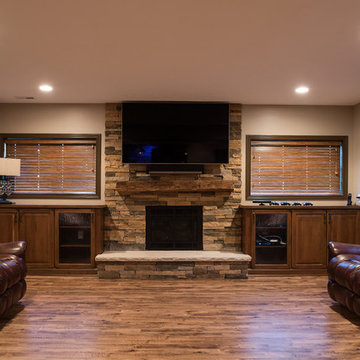
The existing windows made this design easy to balance. Our designers use a stacked stone brick to make the fireplace the focal point of the room and then flanked it with matching built in storage. The new warm wood floors help to tie the look together and create a cozy, comfortable basement living area.
Photo Credit: Chris Whonsetler
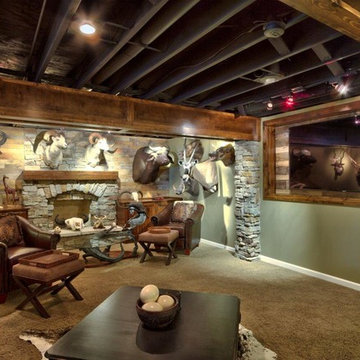
This client had a blank slate when we started. He did however have an large amount of trophy mounts that needed to be incorporated into the design. His vision was to have a rustic atmosphere with exposed ceilings with interesting accents such as reclaimed wood pallet material on the walls.

Exemple d'un grand sous-sol montagne donnant sur l'extérieur avec un mur blanc, parquet clair, une cheminée standard, un manteau de cheminée en pierre, un sol marron et un plafond en bois.
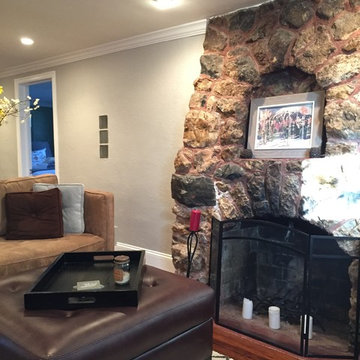
Update of a stone fireplace. Combination of rustic authenticity with a current aesthetic.
Réalisation d'un sous-sol chalet enterré et de taille moyenne avec un mur gris, parquet foncé, une cheminée standard, un manteau de cheminée en pierre et un sol marron.
Réalisation d'un sous-sol chalet enterré et de taille moyenne avec un mur gris, parquet foncé, une cheminée standard, un manteau de cheminée en pierre et un sol marron.
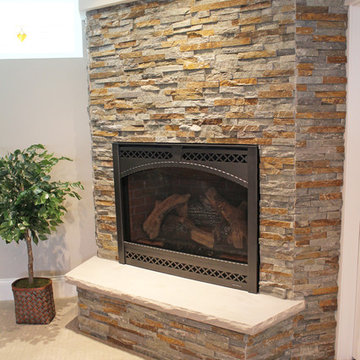
This corner fireplace has a great rustic dry stack stone fascade. The dark metal surround for the fireplace is a great detail on the gas fireplace face. Earth tones are a great way to bring warmth into a room.
Meyer Design
Idées déco de sous-sols montagne avec un manteau de cheminée en pierre
4