Idées déco de sous-sols montagne avec un sol marron
Trier par :
Budget
Trier par:Populaires du jour
201 - 220 sur 561 photos
1 sur 3
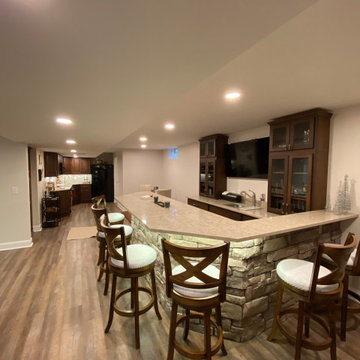
Inspiration pour un sous-sol chalet enterré et de taille moyenne avec un mur marron, un sol en vinyl et un sol marron.
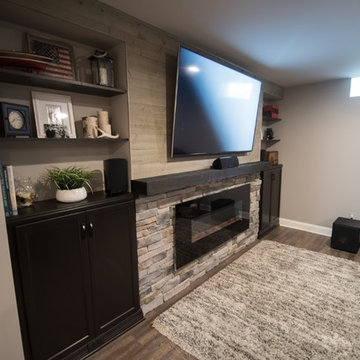
Flooring: Windsong Oak Encore Vinyl Plank
Cabinets: Dark Ale Tori Maple
Paint: Requisite Grey SW7023
Inspiration pour un sous-sol chalet de taille moyenne avec un mur gris, un sol en vinyl, cheminée suspendue, un manteau de cheminée en pierre et un sol marron.
Inspiration pour un sous-sol chalet de taille moyenne avec un mur gris, un sol en vinyl, cheminée suspendue, un manteau de cheminée en pierre et un sol marron.
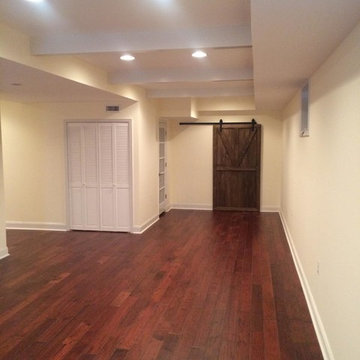
Aménagement d'un grand sous-sol montagne donnant sur l'extérieur avec un mur beige, parquet foncé, aucune cheminée et un sol marron.
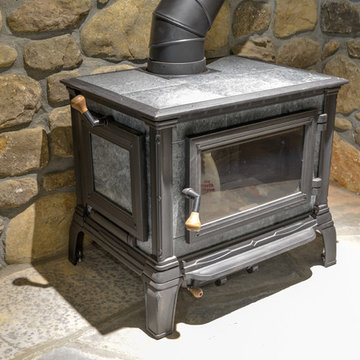
Ray Mata
Idées déco pour un grand sous-sol montagne enterré avec un mur gris, sol en béton ciré, un poêle à bois, un manteau de cheminée en pierre et un sol marron.
Idées déco pour un grand sous-sol montagne enterré avec un mur gris, sol en béton ciré, un poêle à bois, un manteau de cheminée en pierre et un sol marron.
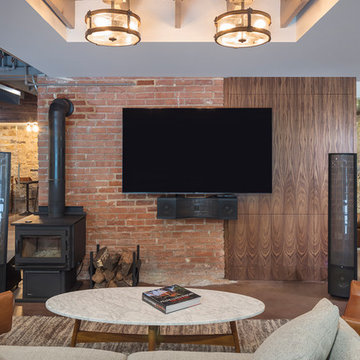
Bob Greenspan Photography
Idée de décoration pour un sous-sol chalet donnant sur l'extérieur et de taille moyenne avec sol en béton ciré, un poêle à bois et un sol marron.
Idée de décoration pour un sous-sol chalet donnant sur l'extérieur et de taille moyenne avec sol en béton ciré, un poêle à bois et un sol marron.
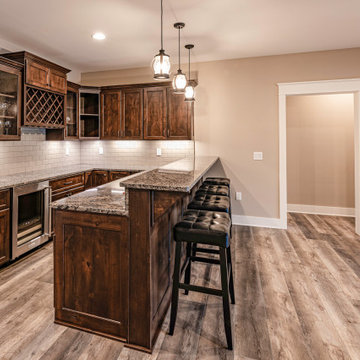
This Craftsman lake view home is a perfectly peaceful retreat. It features a two story deck, board and batten accents inside and out, and rustic stone details.
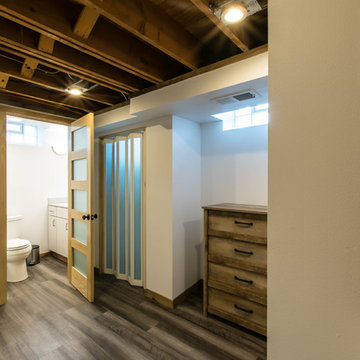
Anna Ciboro
Exemple d'un sous-sol montagne enterré et de taille moyenne avec un mur beige, un sol en vinyl et un sol marron.
Exemple d'un sous-sol montagne enterré et de taille moyenne avec un mur beige, un sol en vinyl et un sol marron.
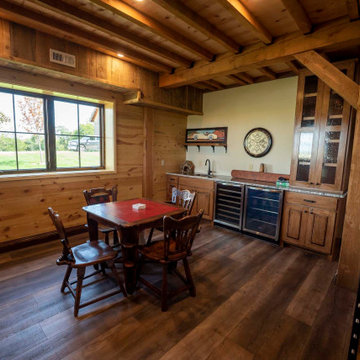
Finished basement with mini bar and dining area in timber frame home
Idées déco pour un sous-sol montagne en bois semi-enterré et de taille moyenne avec un bar de salon, un mur beige, parquet foncé, un sol marron et poutres apparentes.
Idées déco pour un sous-sol montagne en bois semi-enterré et de taille moyenne avec un bar de salon, un mur beige, parquet foncé, un sol marron et poutres apparentes.
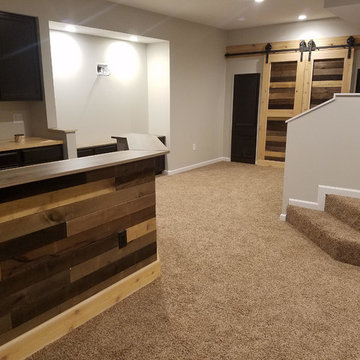
Inspiration pour un grand sous-sol chalet enterré avec un mur beige, moquette, aucune cheminée et un sol marron.
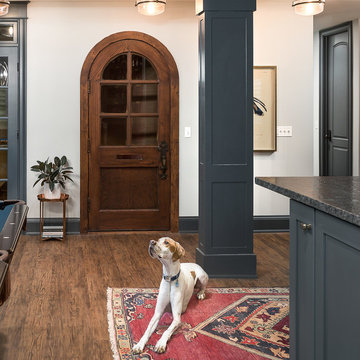
Picture Perfect Home
Inspiration pour un sous-sol chalet semi-enterré et de taille moyenne avec un mur gris, un sol en vinyl et un sol marron.
Inspiration pour un sous-sol chalet semi-enterré et de taille moyenne avec un mur gris, un sol en vinyl et un sol marron.
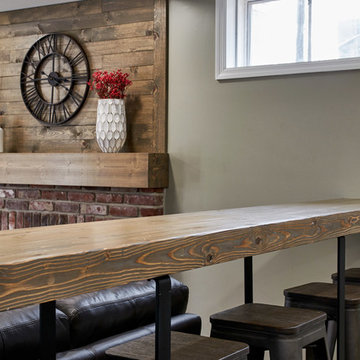
Photographer: Karen Palmer Photography
Réalisation d'un grand sous-sol chalet donnant sur l'extérieur avec un mur gris, un sol en vinyl, une cheminée standard et un sol marron.
Réalisation d'un grand sous-sol chalet donnant sur l'extérieur avec un mur gris, un sol en vinyl, une cheminée standard et un sol marron.
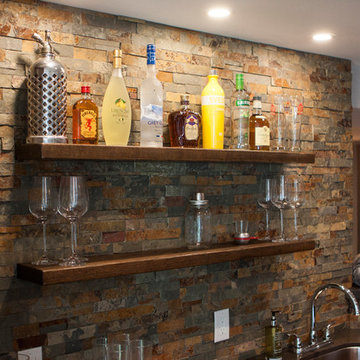
Inspiration pour un grand sous-sol chalet donnant sur l'extérieur avec un mur gris, sol en stratifié, une cheminée standard, un manteau de cheminée en pierre et un sol marron.
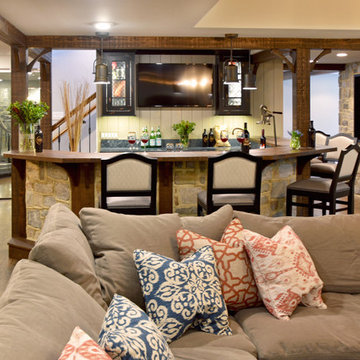
Idées déco pour un grand sous-sol montagne donnant sur l'extérieur avec un mur beige, un sol en bois brun et un sol marron.
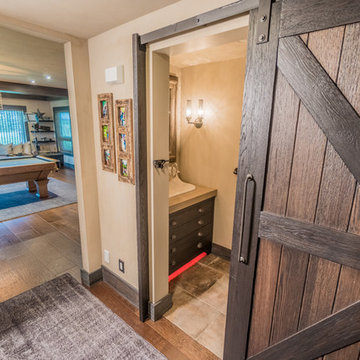
The cabinets, beams, panels, barn doors and window and door frames all appear to be fashioned out of reclaimed wood. The amazing truth is, MC Design developed a unique way to reproduce the weathered and aged effect on solid wood. That's right, what you see is solid wood that appears to be 100 years old, but its not and will be beautiful for many years to come.
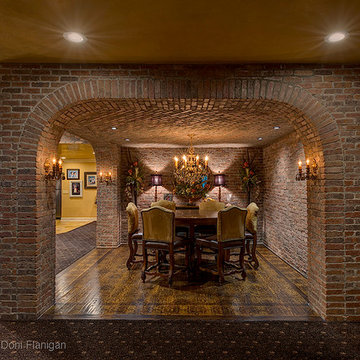
Inspiration pour un très grand sous-sol chalet donnant sur l'extérieur avec un mur multicolore, moquette et un sol marron.
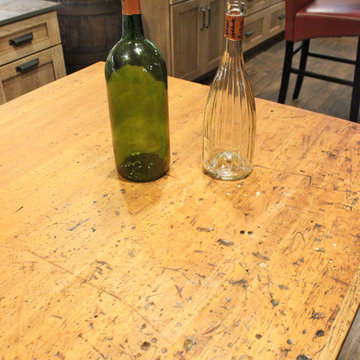
Réalisation d'un grand sous-sol chalet enterré avec un mur beige, un sol en bois brun, aucune cheminée et un sol marron.
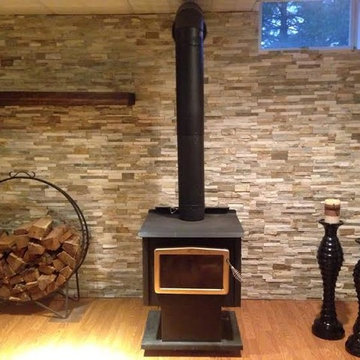
MS International ledger brick
Exemple d'un grand sous-sol montagne semi-enterré avec un mur multicolore, un sol en bois brun, un poêle à bois et un sol marron.
Exemple d'un grand sous-sol montagne semi-enterré avec un mur multicolore, un sol en bois brun, un poêle à bois et un sol marron.
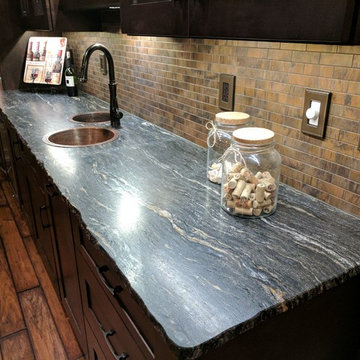
Réalisation d'un grand sous-sol chalet enterré avec un mur gris, un sol en bois brun, aucune cheminée et un sol marron.
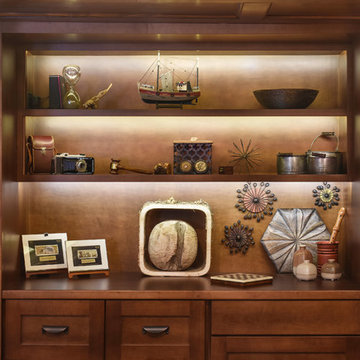
Idée de décoration pour un sous-sol chalet donnant sur l'extérieur et de taille moyenne avec un mur beige, un sol en carrelage de porcelaine, aucune cheminée et un sol marron.
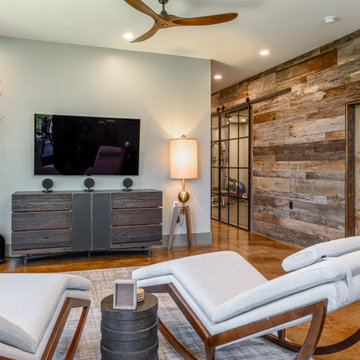
Cette photo montre un sous-sol montagne de taille moyenne avec sol en béton ciré, un sol marron et un mur gris.
Idées déco de sous-sols montagne avec un sol marron
11